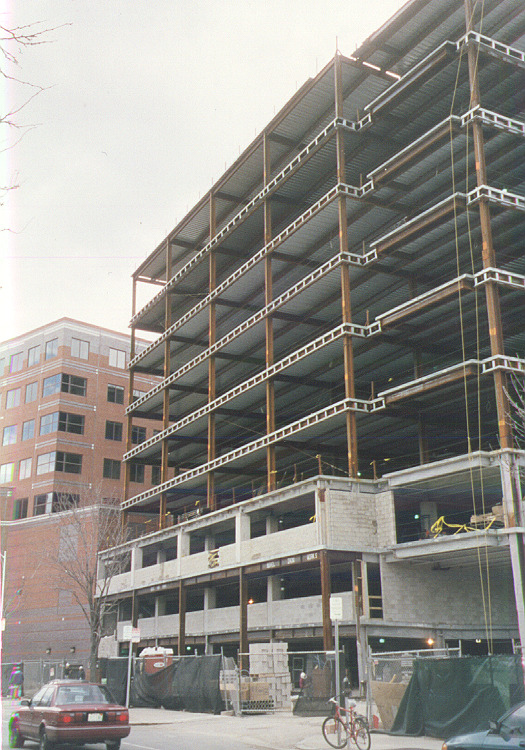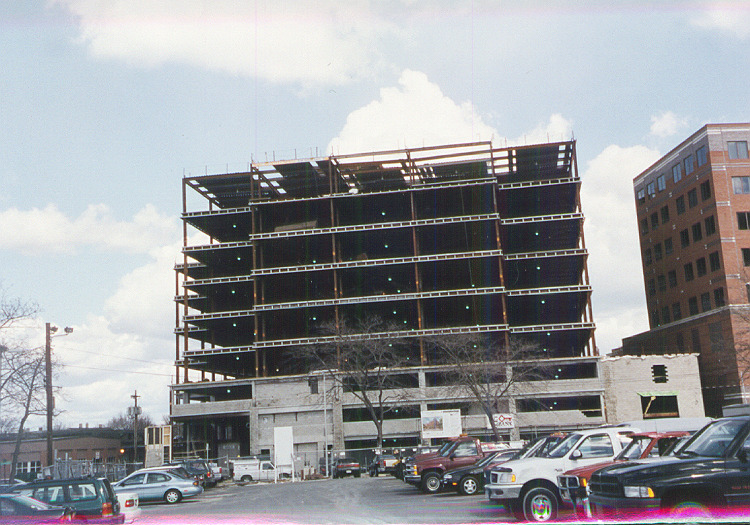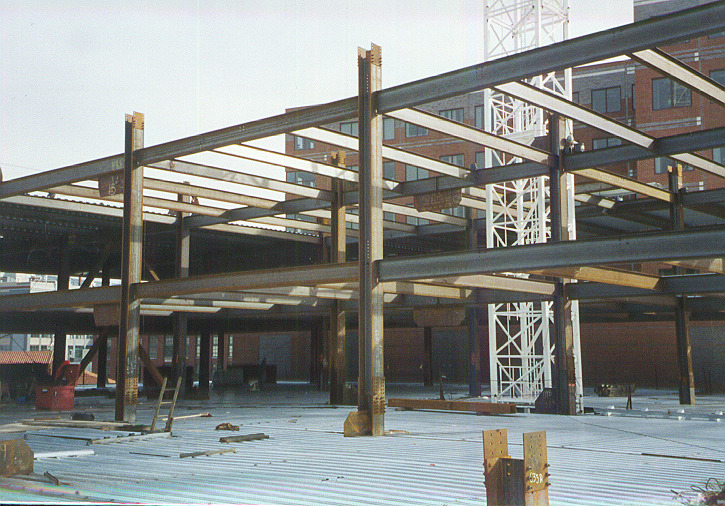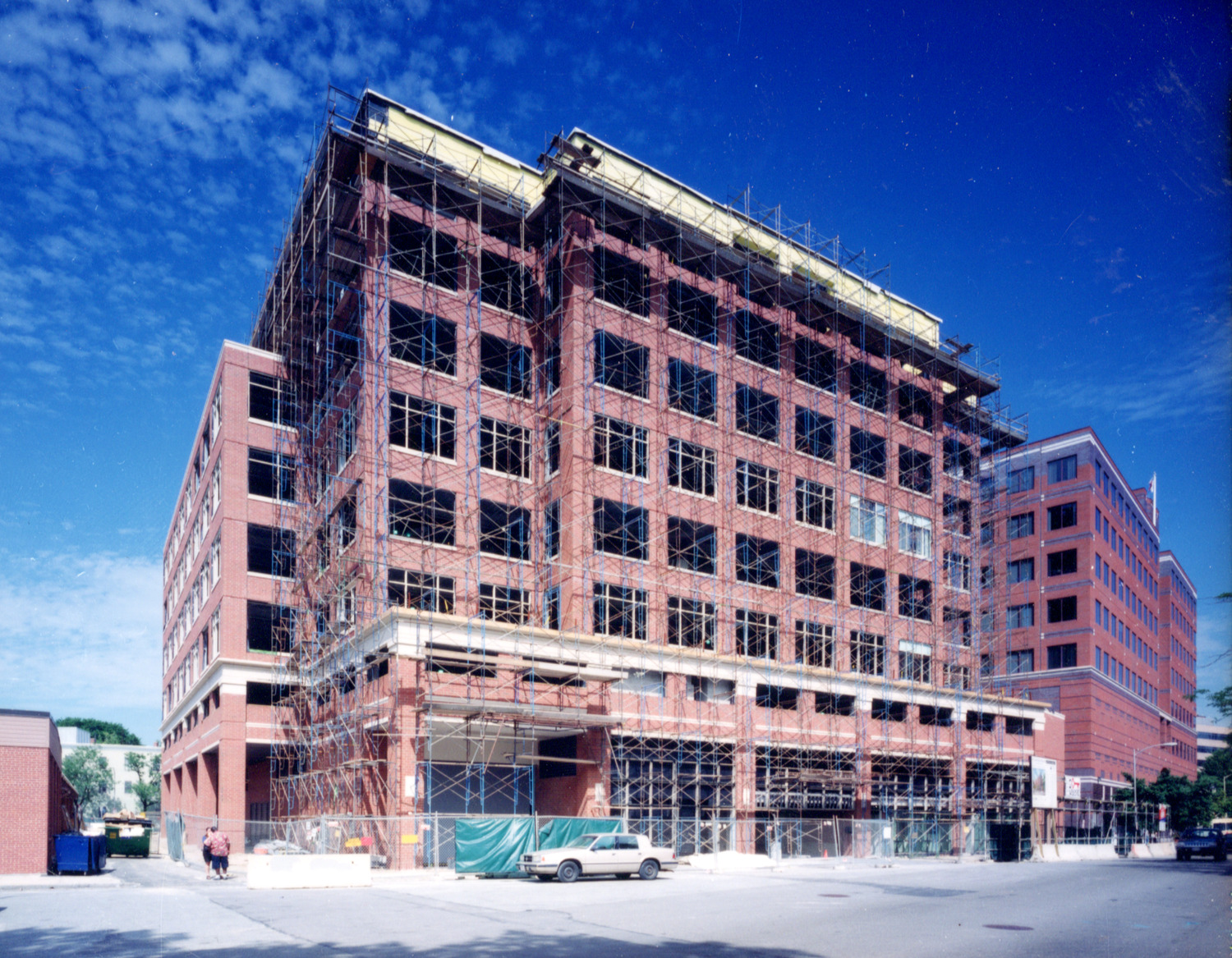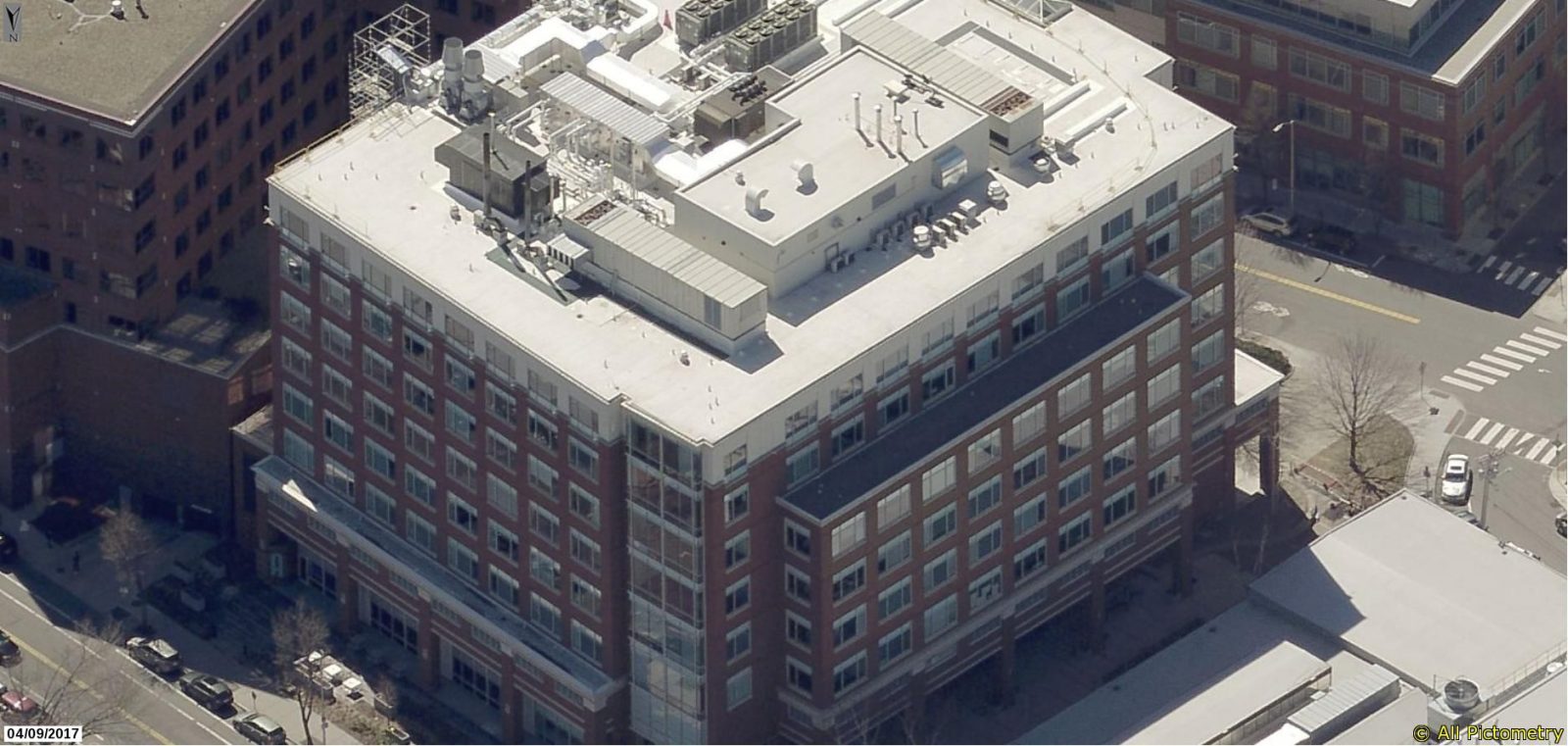Cambridge, MA
One Cambridge Place
Scope/Solutions
The headquarters offices of Camp Dresser & McKee occupied two office buildings in Kendall Square. CDM wanted to consolidate offices into a single structure. The developer required the new building within seventeen months in order to fit into CDM’s move plan. The project, which would provide CDM with parking for 235 cars and 160,000 sq ft of office space, needed a compressed design and construction schedule. SGH designed the new nine-story structure in time to obtain building permit sixty days after the initiation of design.
SGH designed a steel braced frame and composite steel beam superstructure with concrete slabs on composite metal deck. Highlights of our work on this project include the following:
- Produced parking layout designs to accommodate public relations and permitting issues
- Issued an early foundation design package to gain time in the architect’s schedule
- Prepared steel reinforcement shop drawings for the foundation and the first floor slab, cutting approximately six weeks from the schedule
- Developed waterproofing details
- Designed blind side waterproofing due to the proximity of the new building to an existing nine-story building on the east side of the site
Project Summary
Solutions
New Construction
Services
Building Enclosures | Structures
Markets
Commercial
Client(s)
The Bulfinch Companies, Inc.
Specialized Capabilities
Building Design | Roofing & Waterproofing
Key team members


Additional Projects
Northeast
The Victor
The Victor, a newly-constructed, luxury apartment building located near the TD Bank North Garden, serves as a neighborhood connection between the Bullfinch Triangle area and the North End. SGH provided building enclosure consulting services for the project.
Northeast
Blue Cross Blue Shield of Massachusetts, South Shore Headquarters
The new South Shore Headquarters for Blue Cross Blue Shield of Massachusetts (BCBSMA) balances function, sustainability, and architectural aesthetics with budget. SGH consulted on the building enclosure design and provided building science services for the new four-story, 333,000 sq ft building.
