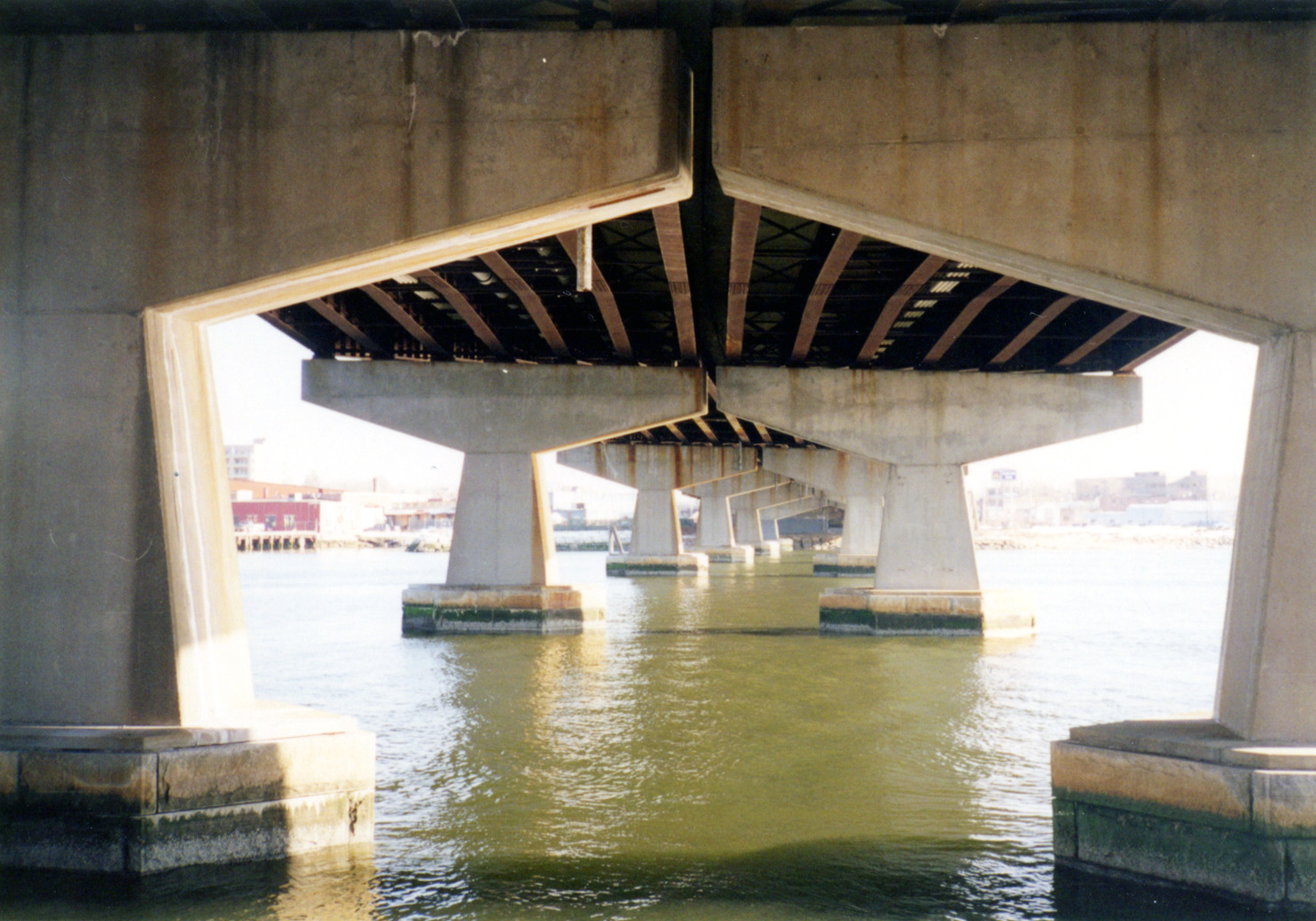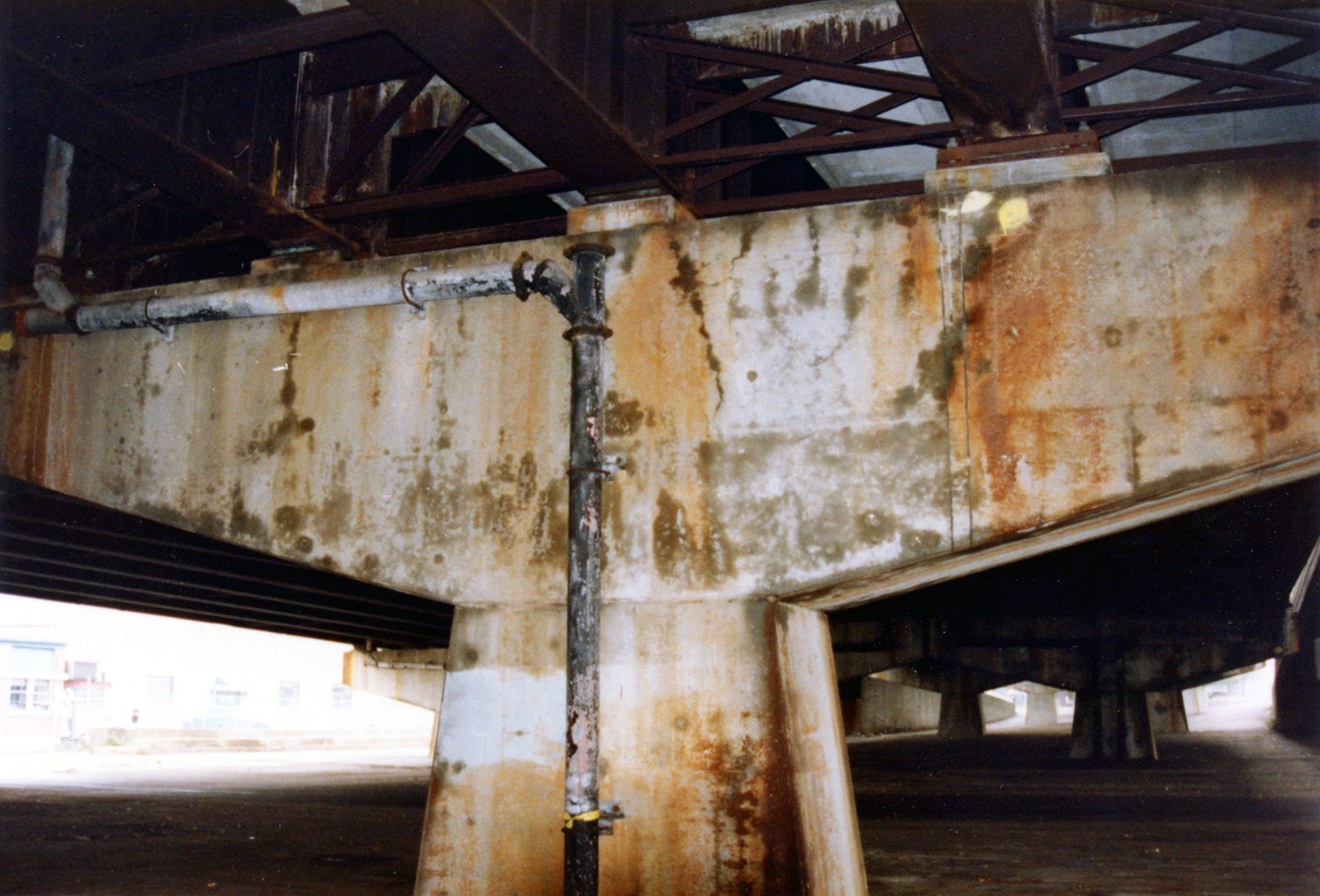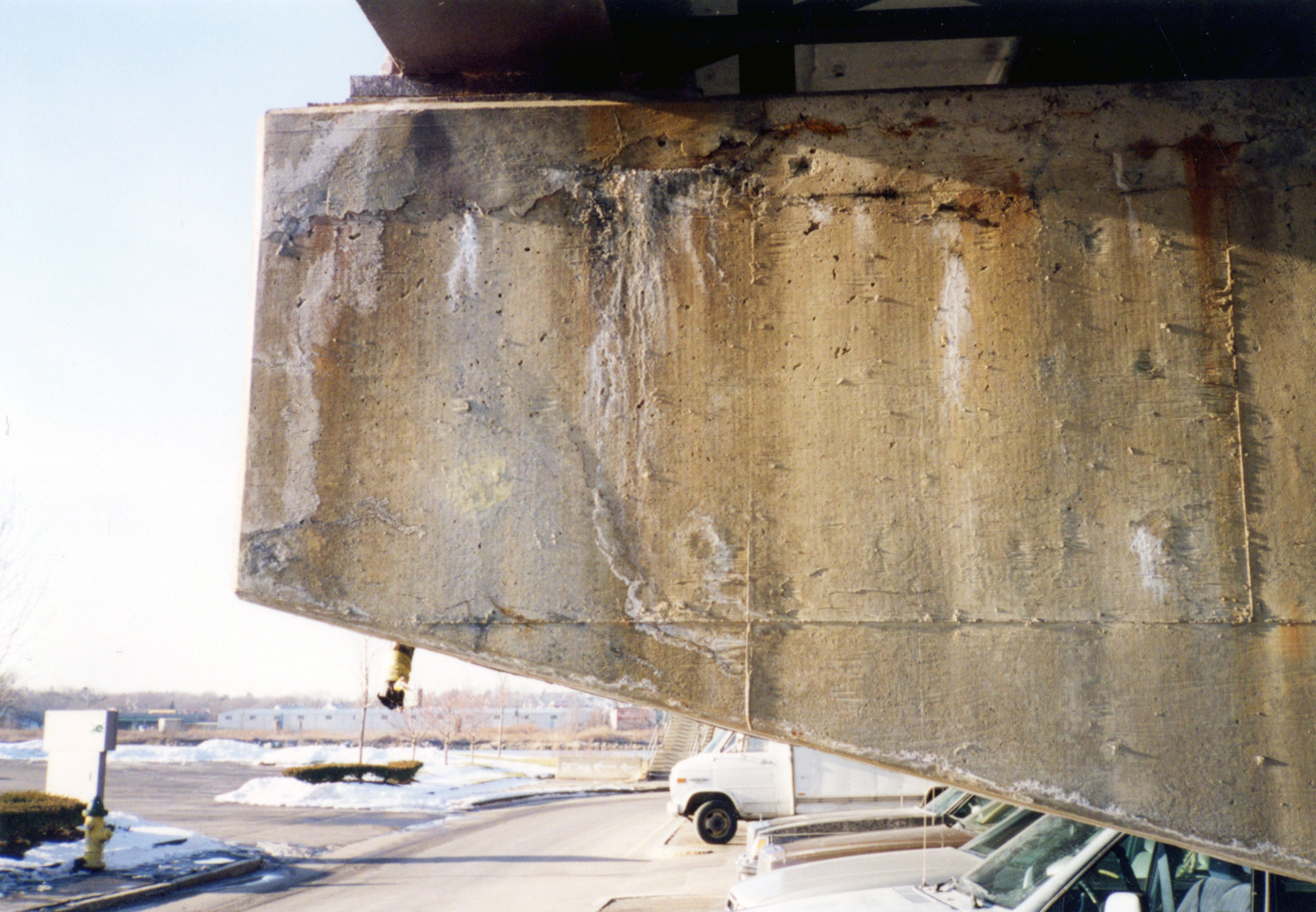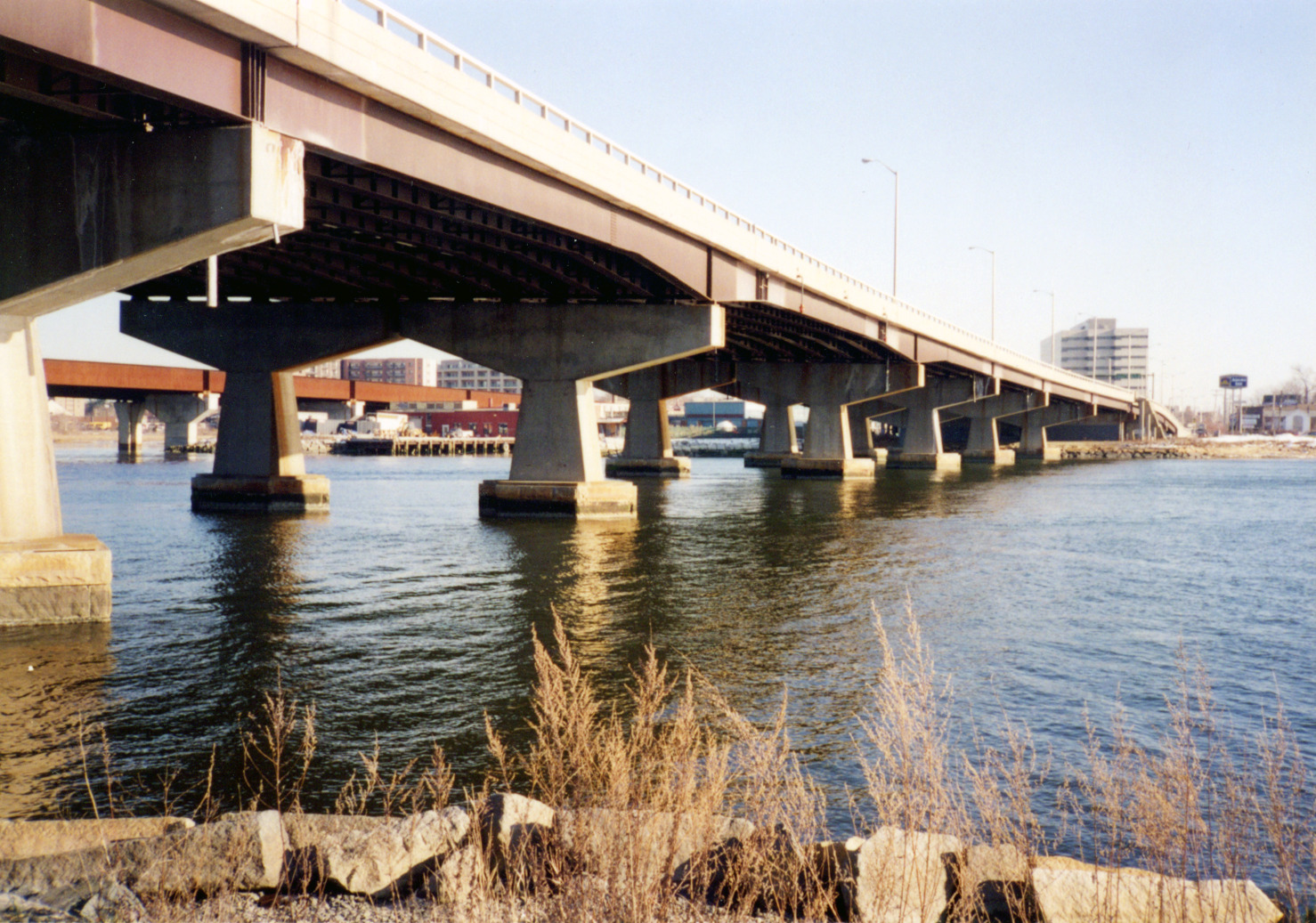Boston-Quincy, MA
Neponset River Bridge
Scope/Solutions
Opened in 1971, Neponset River Bridge carries Morrissey Boulevard traffic over Neponset River. The superstructure consists of steel plate girders and cover-plated steel stringers supporting a 7.5 in. thick reinforced concrete deck. The girders span 108 ft, with shorter spans in the curved portion of the bridge. Nineteen twin hammerhead piers and five twin wall piers support the superstructure. In a routine inspection of the Neponset River Bridge, Metropolitan District Commission personnel found cracks in several of the piers. A subsequent engineering study found that the cracks were due to over-stresses in the flexural steel and abrupt termination of flexural steel in a tension zone.
SGH’s scope of work consisted of the following four tasks:
- Performed load ratings for selected straight stringers and girders calculating “Operating Rating” and “Inventory Rating” by the working stress method for AASHTO standard H20 and HS20 trucks and Type 3 and Type 3S2 trucks
- Analyzed structural adequacy of the piers for live load, dead load, and self weight and developed procedure to review reinforcing for compliance with AASHTO requirements
- Developed concepts for reinforcing the hammerhead piers by external post-tensioning, including high-strength threadbars external to both faces of the pier and anchored to cylindrical steel cradles filled with concrete at each end of the pier
- Performed finite element analysis for the effects of seismic accelerations on the complete in-bound half of the existing and retrofitted superstructure, piers, and foundation
Project Summary
Key team members




