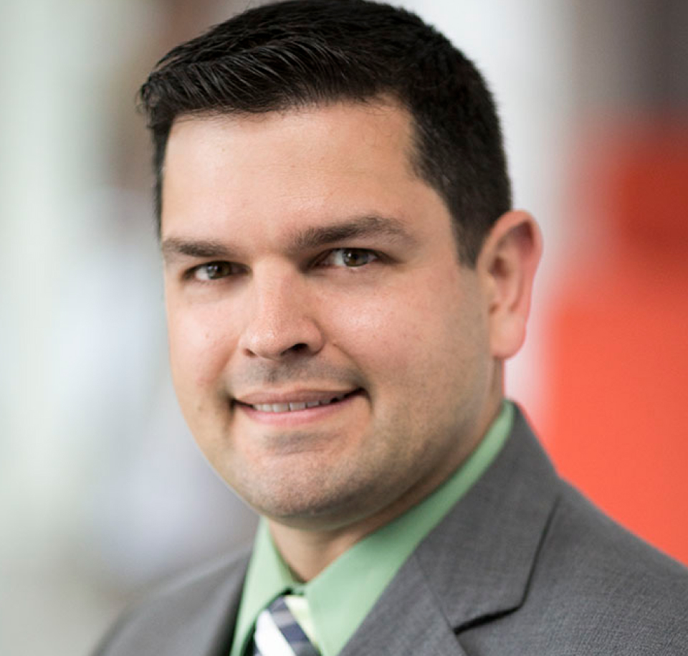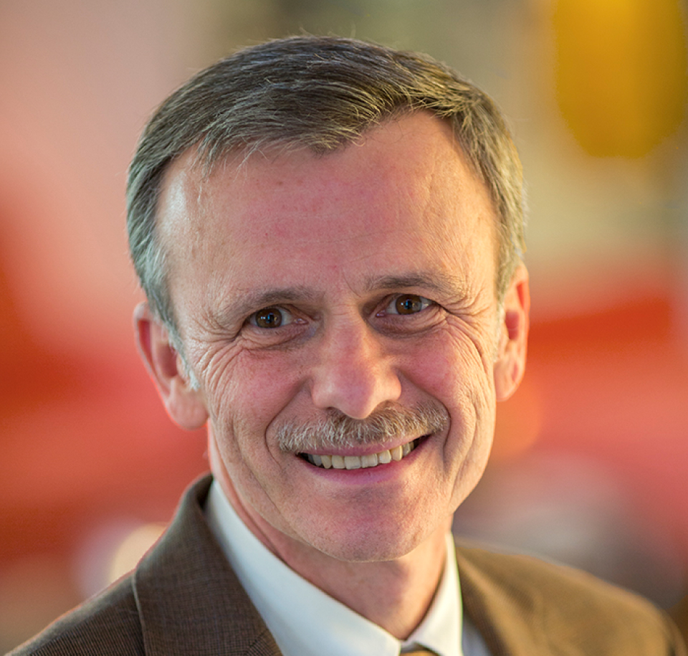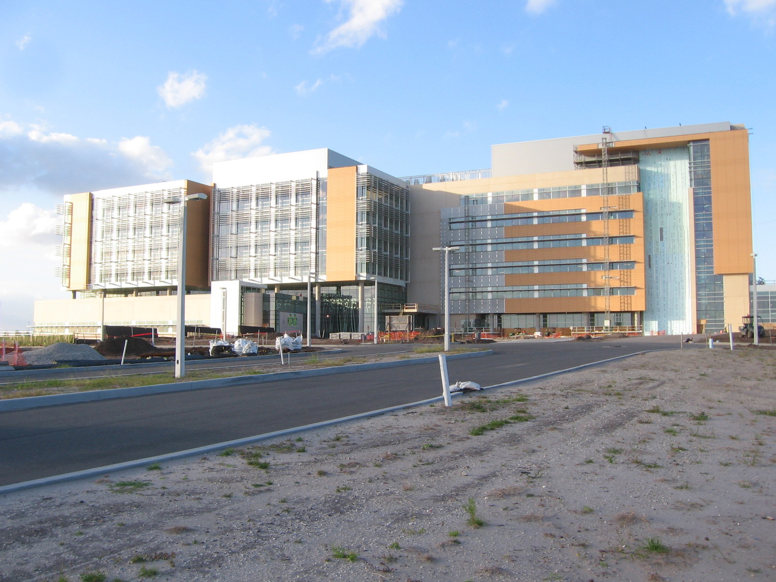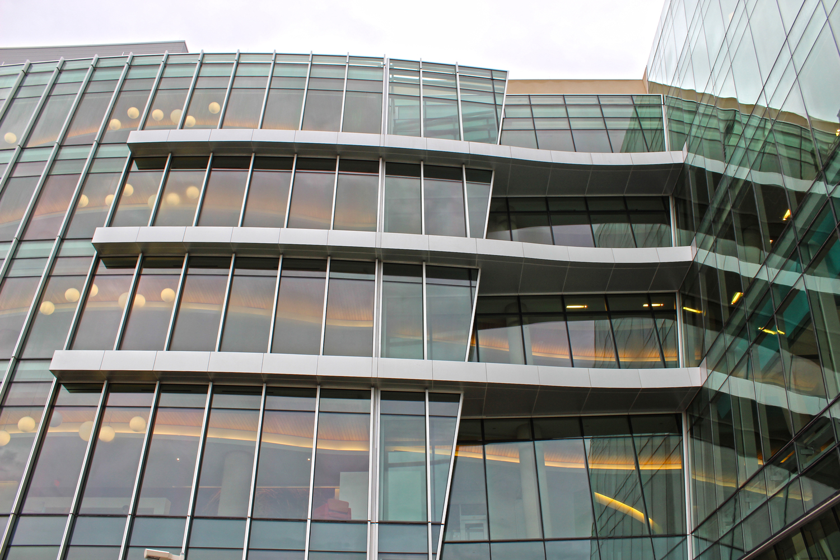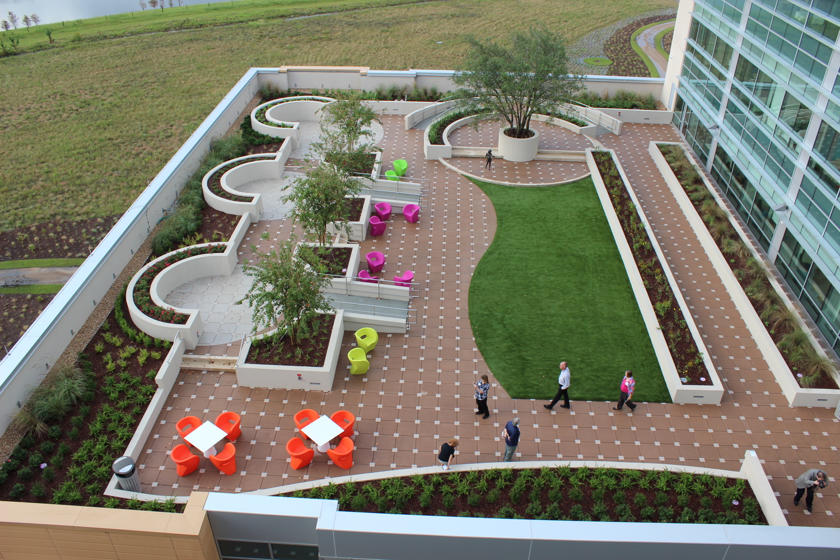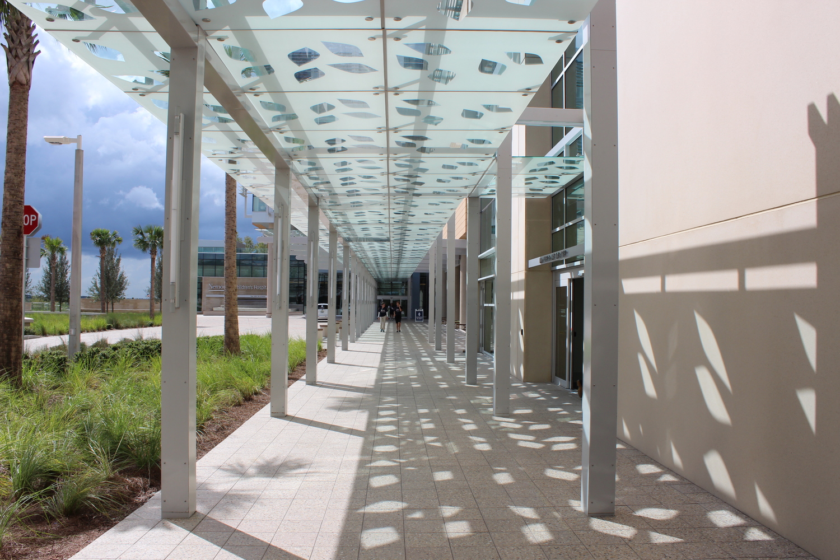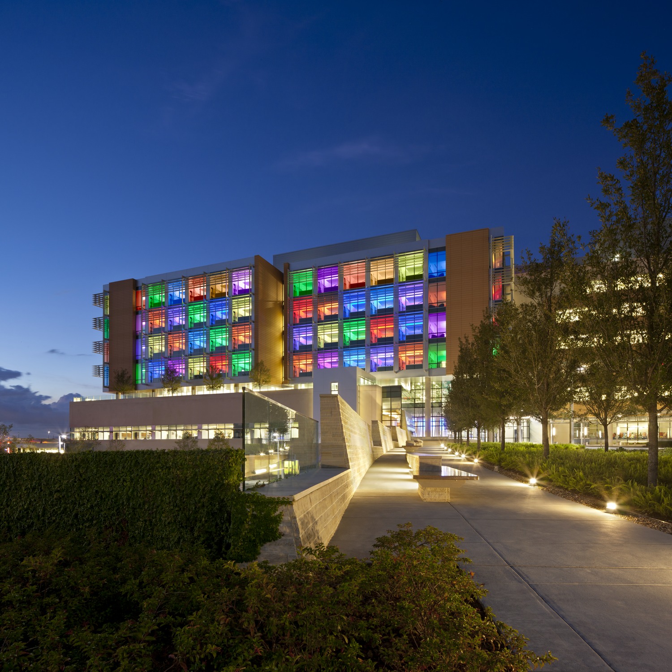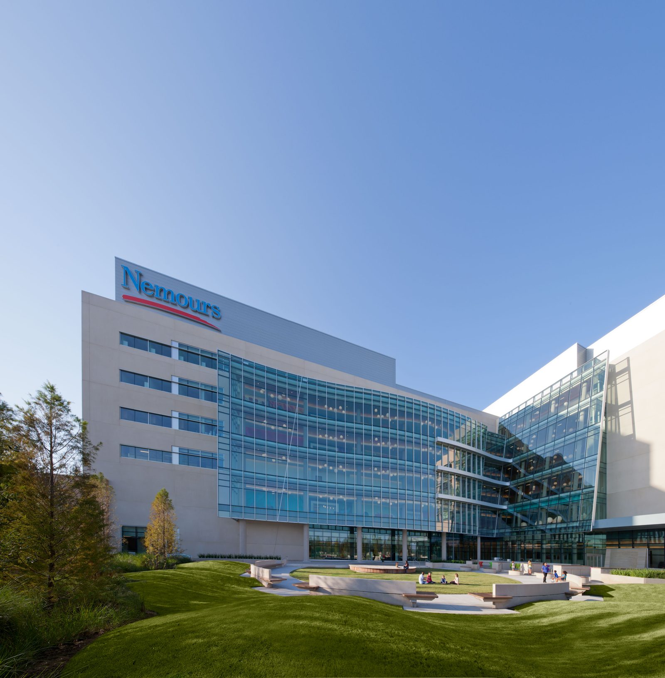Orlando, FL
Nemours Children's Hospital
Scope/Solutions
The Nemours Children’s Hospital includes four buildings on a 60-acre campus. The two seven-story, cast-in-place concrete hospital and clinic buildings and two steel-framed, two-story structures for the central energy plant and loading dock/data centers provide over 600,000 sq ft of space. SGH provided structural and building enclosure design services for the four new structures.
Highlights of our work for this project include the following:
- Designed all structures for 150 mph design wind speeds to meet FEMA designation as an Enhanced Hurricane Protection Area
- Prepared an early structural design package to meet the expedited schedule
- Continually updated the design during construction to accommodate owner and architect changes
- Provided a three-dimensional Building Information Model (BIM) to the construction team to facilitate mechanical coordination with concrete shear walls in the hospital and clinic buildings
- Designed the structures for two green roof gardens providing a tranquil setting for patients and their families
- Designed a 30-ft tall cantilevered steel screen wall around the central energy plant mechanical yard for acoustical and visual concerns
- Designed several cantilevered concrete entrance portals with overhang lengths of up to 28 ft
- Collaborated with the geotechnical engineer to specify vibratory stone column soil improvements for increasing allowable soil bearing capacity and facilitating the use of shallow foundations
- Consulted on the building enclosure, including cladding selection, curtain wall fabrication, joint detailing, and below-grade waterproofing
- Tested the building enclosure’s performance and provided regular on-site inspections and construction reviews of the building enclosure as part of the owner’s Quality Assurance program
- Provided building enclosure commissioning services to the owner to test and monitor the exterior cladding systems of all buildings on the campus
Project Summary
Solutions
New Construction
Services
Structures | Building Enclosures
Markets
Health Care & Life Sciences
Client(s)
Stanley Beaman & Sears | Perkins+Will
Specialized Capabilities
Building Design | Geotechnical | Facades & Glazing | Roofing & Waterproofing
Key team members
