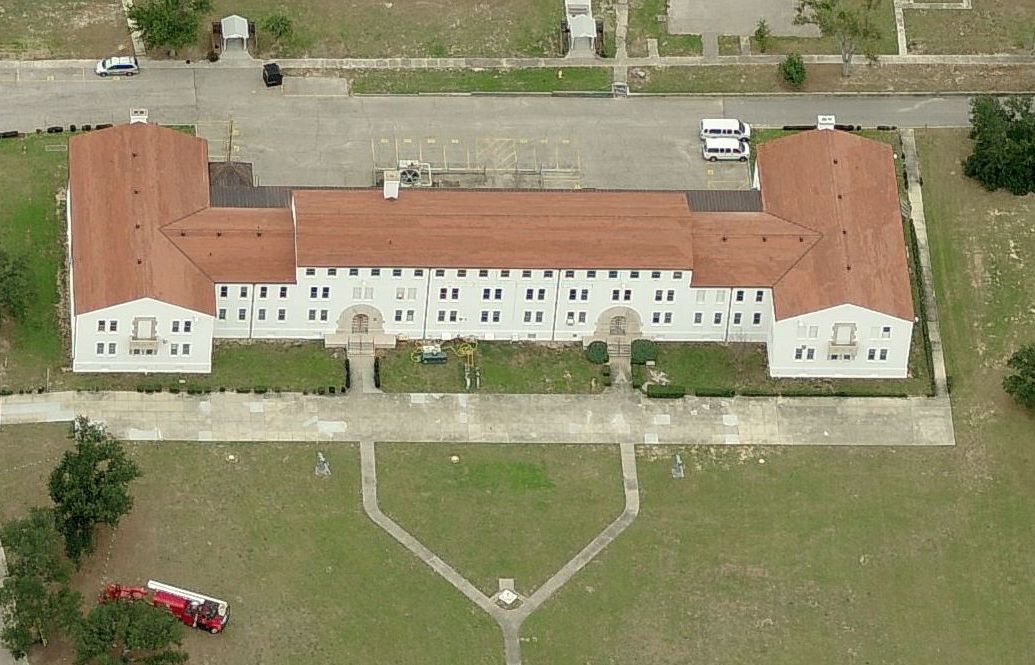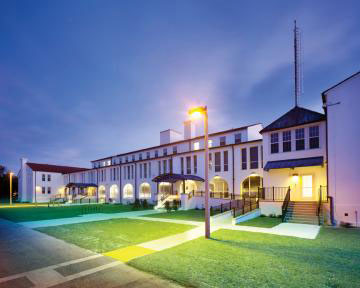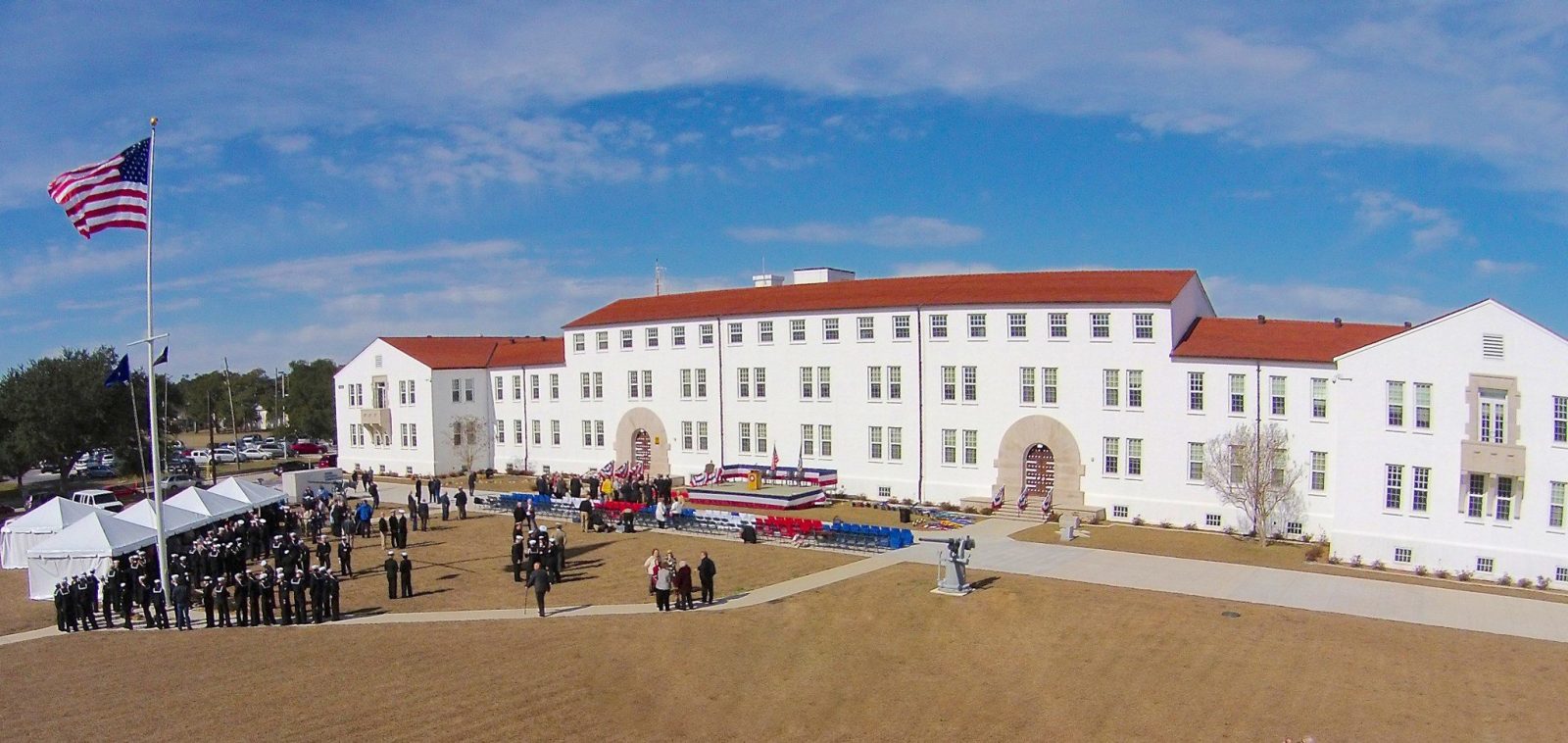Pensacola, FL
Naval Air Station, Building 1500
Scope/Solutions
Serving as headquarters for the Pensacola Naval Air Station, Building 1500 is a three-story concrete structure. The circa 1930s building is on the National Register of Historic Places. SGH provided blast resistance design and structural engineering services for a major rehabilitation of the building.
The repair, modernization, and preservation project addressed numerous items, including structural upgrades, plumbing and electrical improvements, and interior renovations. Other changes brought the building into compliance with the Americans with Disabilities Act.
To increase the building’s protection, SGH applied the Unified Facilities Criteria Department of Defense Minimum Antiterrorism Standards for Buildings. Highlights of our work include the following:
- Participated in the initial phases of the design-build project, creating bridging documents that established technical requirements
- Evaluated the building’s adequacy to resist the effects of several different weapons
- Developed perimeter wall and exterior glazing specifications to withstand blast forces
- Designed a structural retrofit to increase the building frame’s resistance to progressive collapse
- Reviewed vendor submittals for compliance
- Consulted on set-back limitations for landscape features
Project Summary
Key team members



