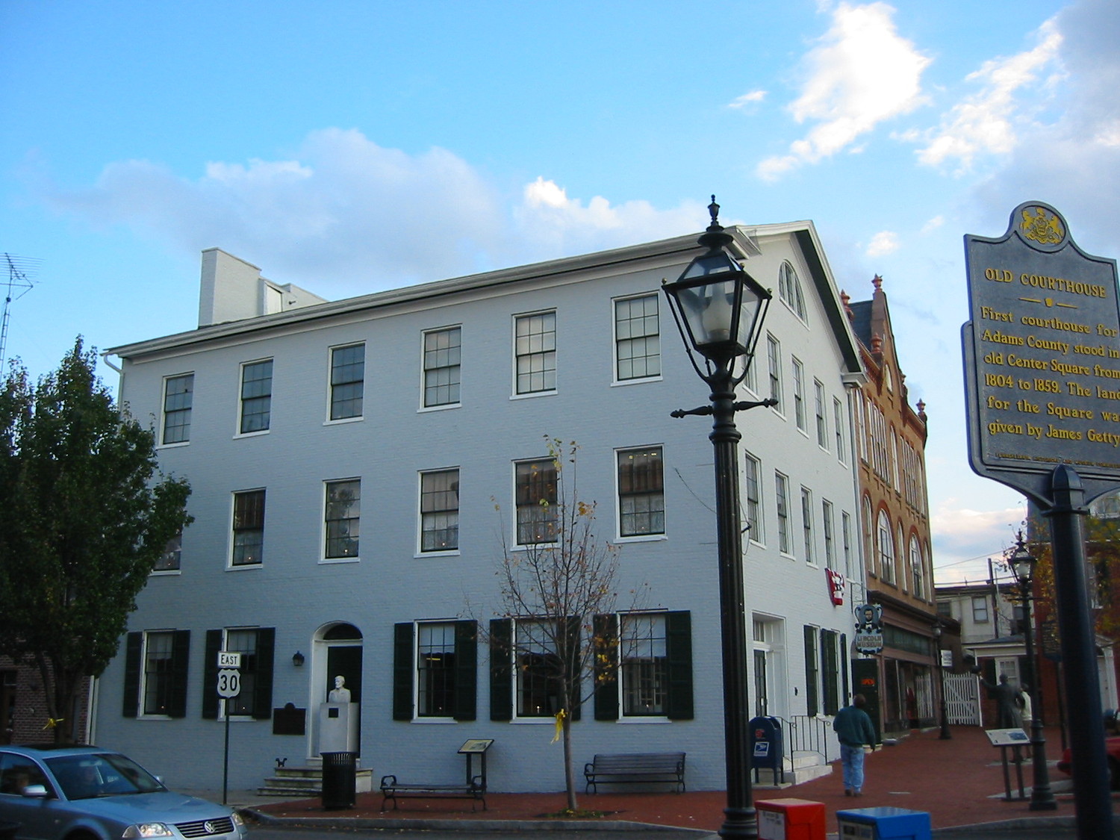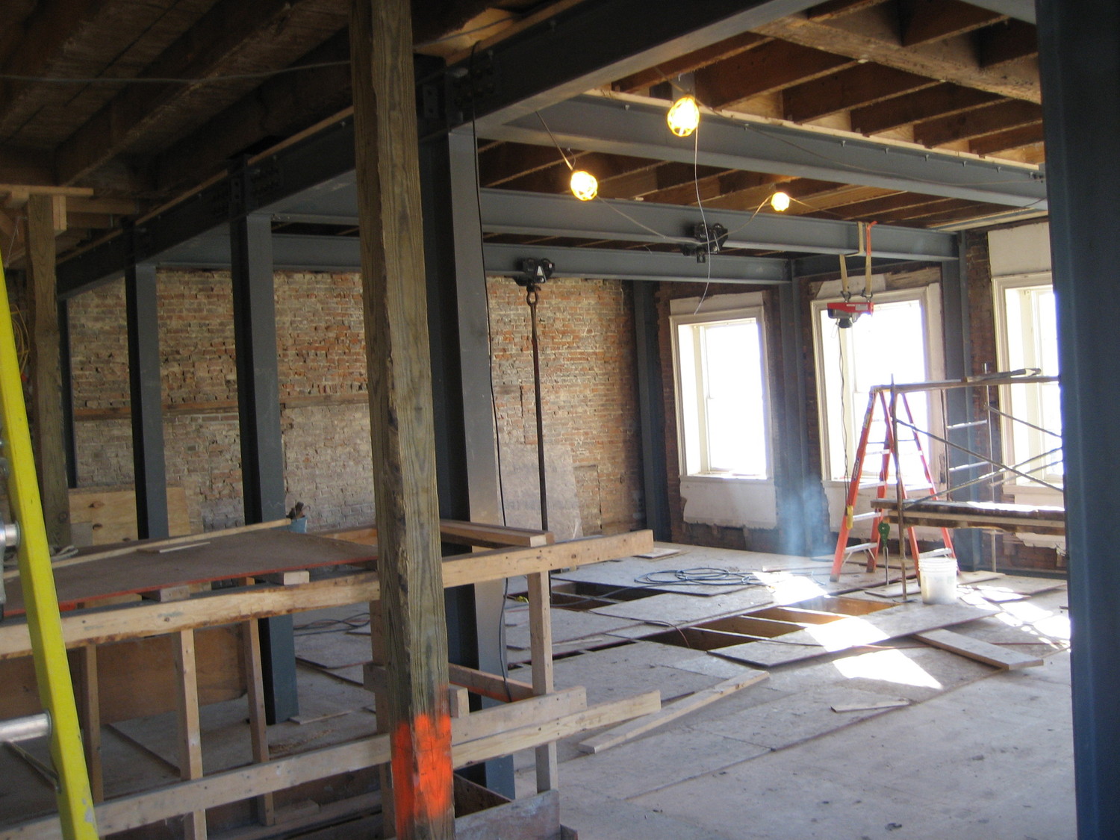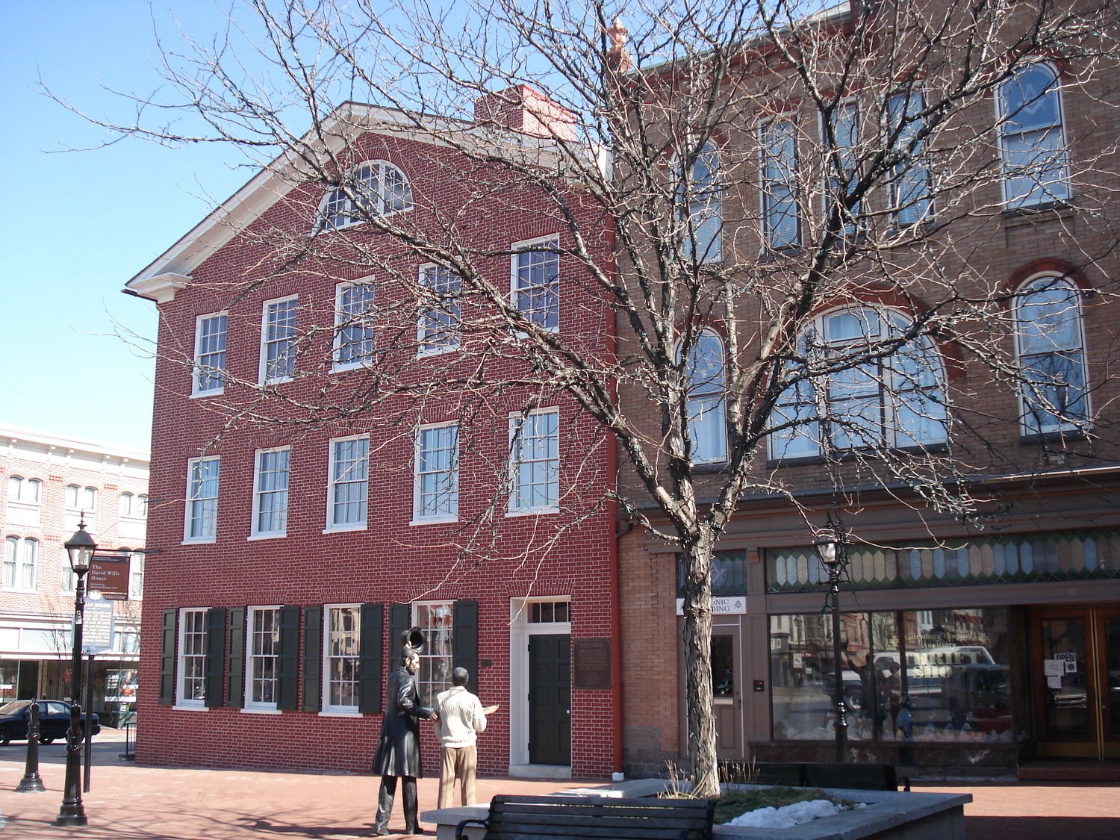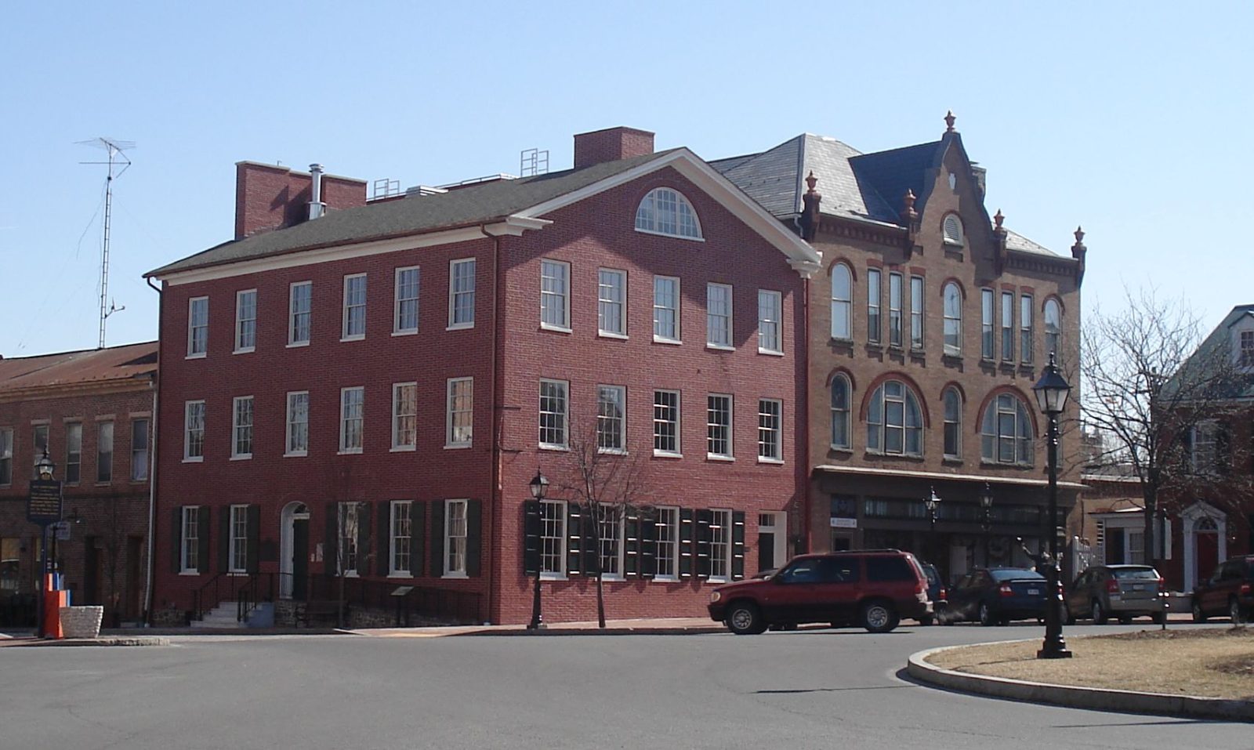Gettysburg, PA
National Park Service, David Wills House
Scope/Solutions
Working with GWWO Inc., SGH provided structural and building enclosure engineering services for several sites as part of an Indefinite Delivery/Indefinite Quantity (IDIQ) contract with the National Park Service (NPS). As part of this contract, SGH provided structural engineering services for a major rehabilitation of the David Wills House.
Constructed in 1816, the three-story house was modified throughout its history by various owners. The structure primarily consists of wood-framed floors and a wood-framed roof supported on load-bearing brick masonry walls. David Wills, a prominent Gettysburg attorney, purchased the home in 1859. Abraham Lincoln stayed with the Wills family the night before he delivered the Gettysburg Address. Ground-level, load-bearing walls were removed and supplemental steel framing was installed in the early 1900s to accommodate a glass storefront.
Prior to this rehabilitation project, the building contained a small museum operated by the Borough of Gettysburg and focused on the second-floor Lincoln Bedroom. When the NPS acquired the building, they wanted to expand the museum and provide commercial office space for lease on the third floor.
SGH assessed the condition of the structure and documented the existing configuration for comparison with an existing Historic Structure Report. We developed a structural rehabilitation program to accommodate the change in use and reconfiguration of space to retain as much of the existing structure as feasible. Highlights of our work include the following:
- Evaluated the existing structure for applicable gravity and lateral loads
- Designed remedial strengthening, including supplemental steel framing to increase the capacity of the floor framing and supplemental wood rafters to accommodate current snow requirements
- Designed strengthening to accommodate new mechanical equipment supported on the wood-framed attic floor
- Specified underpinning of existing walls to lower the basement floor level
- Designed a new addition to accommodate a second stair and elevator
Project Summary
Key team members




