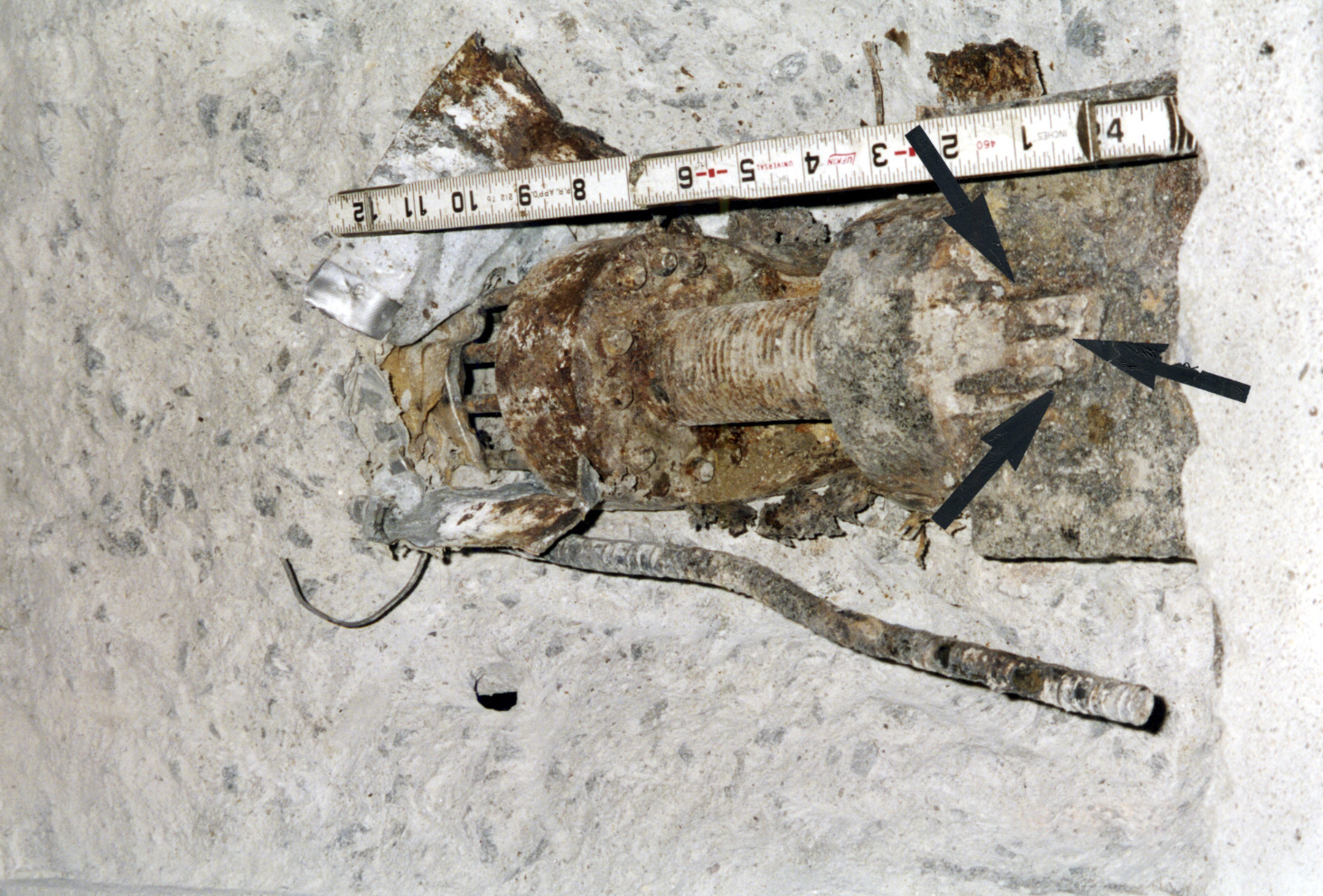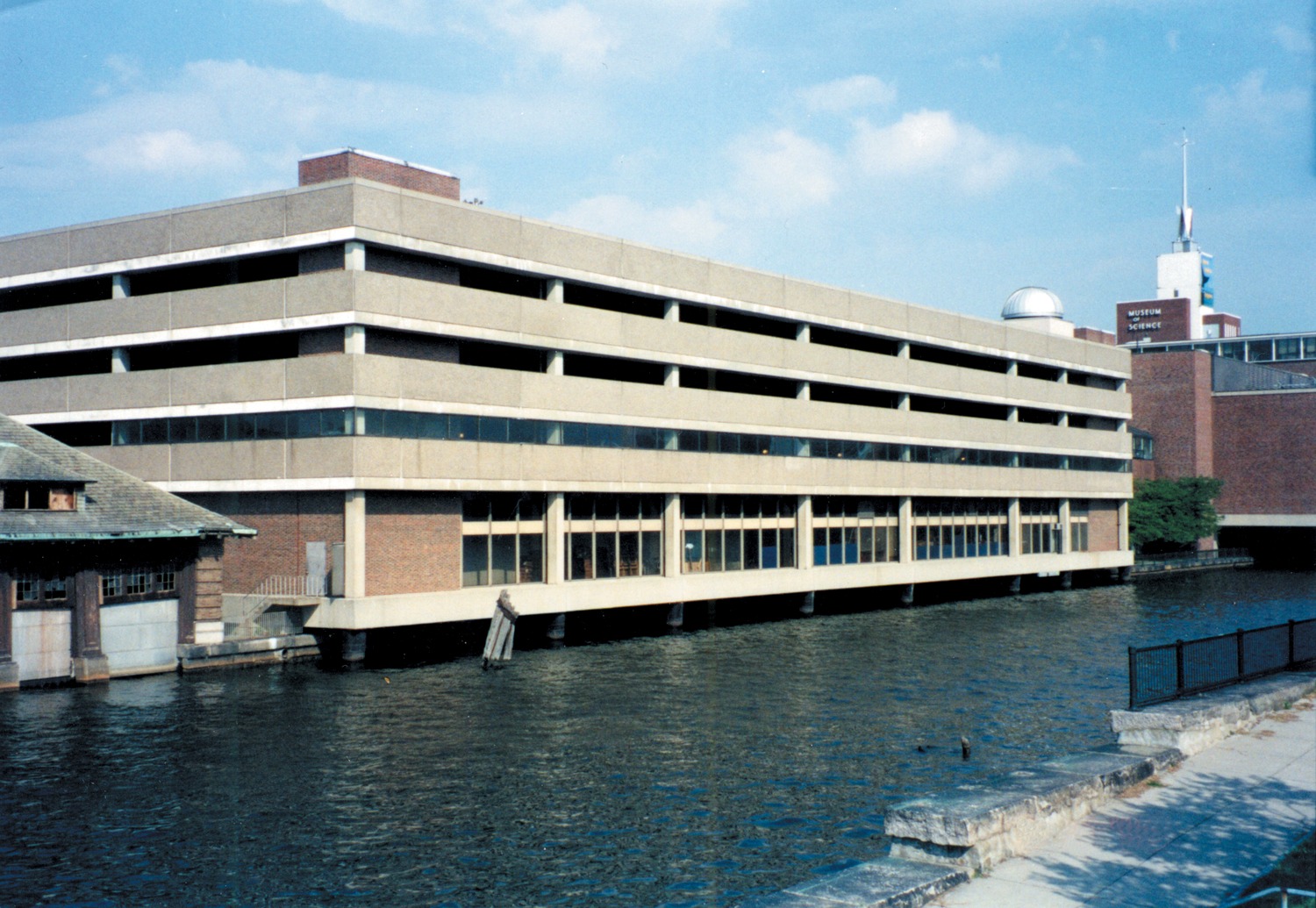Boston, MA
Museum of Science Parking Garage
Scope/Solutions
The Museum of Science parking garage was built in two phases in the late 1960s and partially spans the Charles River. After thirty years of exposure to weather and vehicles, chlorides from deicing salts permeated the top surface of the concrete slabs. Working for the owner, SGH assessed the condition of the concrete garage and recommended a rehabilitation program to extend the useful life of the structure.
The five-level parking structure has an approximate gross area of 68,000 sq ft per level. The garage is a combination of precast, prestressed concrete elements and cast-in-place, post-tensioned concrete elements. Our services included the following:
- Determined the condition of the garage through a hands-on investigation
- Examined the condition of the concrete
- Evaluated the extent of chloride contamination from deicing salts typically brought into the garage by vehicles
- Identified and prioritized remedial work to repair deterioration, control leakage, and extend the useful life of the garage
- Estimated costs for the remedial work
Project Summary
Solutions
Repair & Rehabilitation
Services
Structures | Applied Science & Research
Markets
Infrastructure & Transportation
Client(s)
Museum of Science
Specialized Capabilities
Repair & Strengthening | Materials Science
Additional Projects
Northeast
MWRA Deer Island Wastewater Treatment Plant, Egg-Shaped Digesters
Buchart-Horn, the Electric Boat Division (EBDiv) of General Dynamics, and Perini retained SGH to develop the seismic design for egg-shaped digester tanks and their supporting concrete structures.
Northeast
LaGuardia Airport, Airfield Configuration Program
LaGuardia Airport and Delta Airlines determined Terminals C and D had exceeded their useful life and were undersized for future needs. SGH consulted on the building enclosure for the new terminal, featuring glass curtain wall and metal wall panels.

