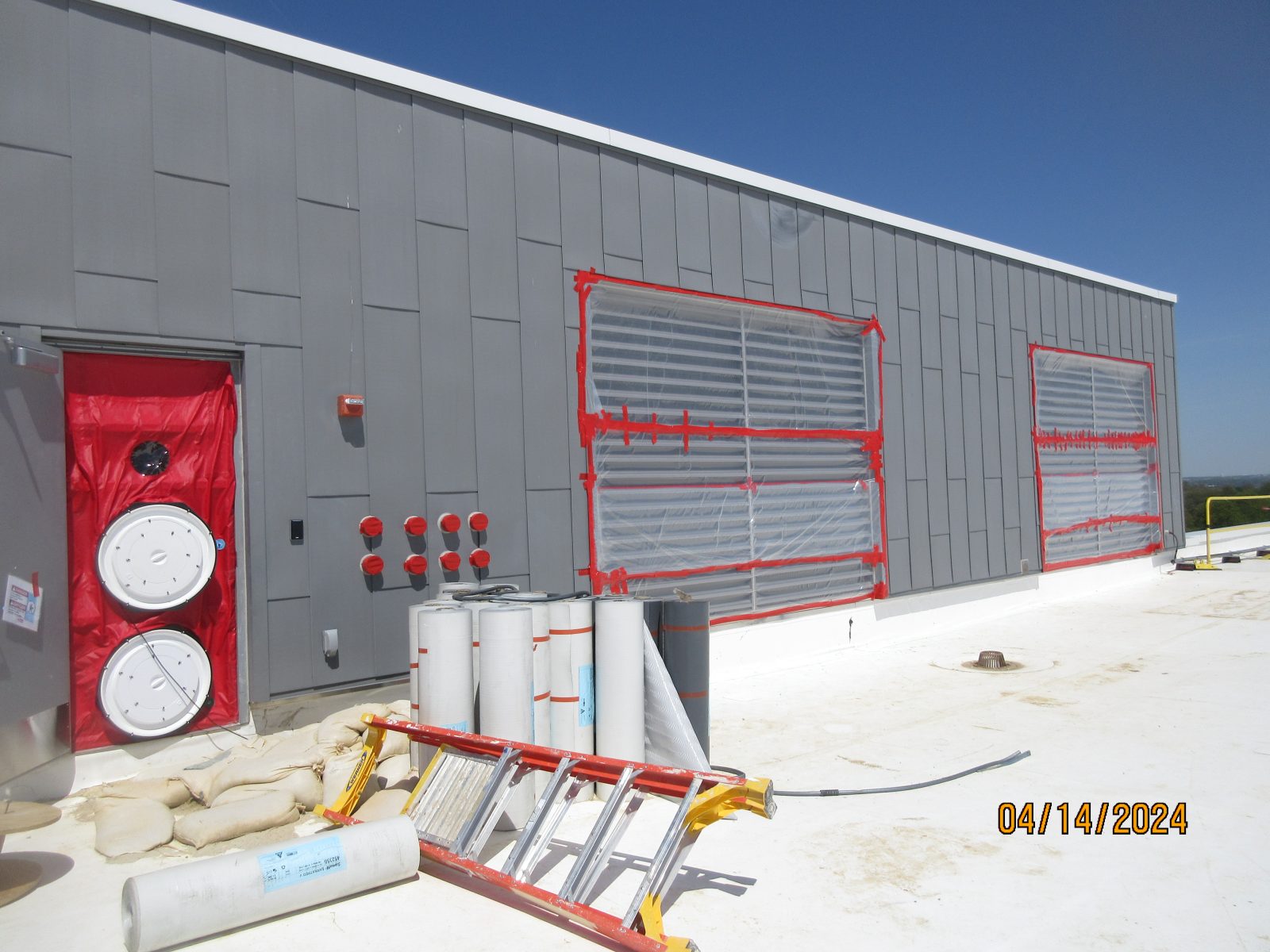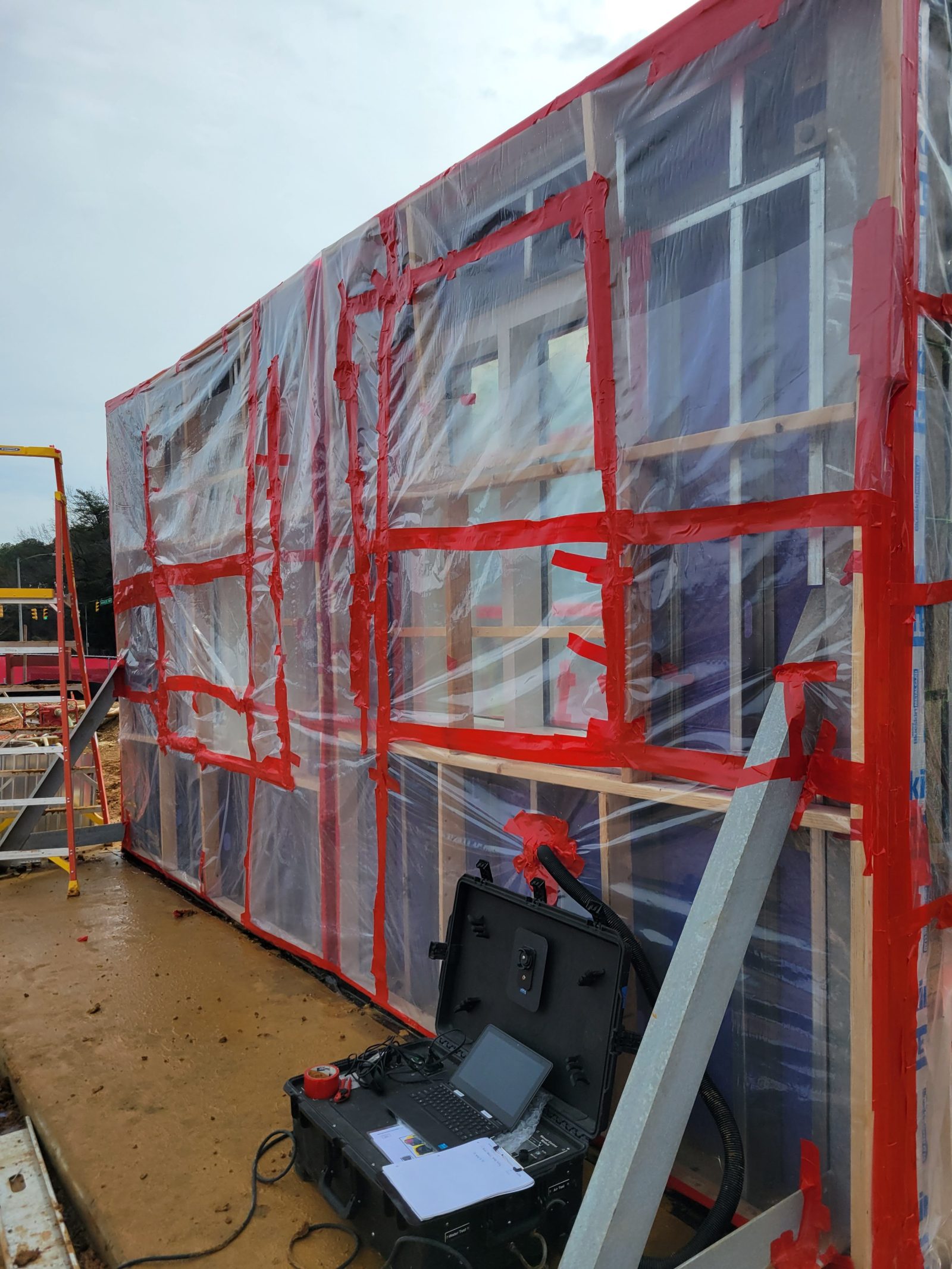Alexandria, VA
Minnie Howard Campus
Scope/Solutions
The Minnie Howard Campus is a newly constructed Alexandria City High School located off West Braddock Road designed with innovation and energy efficiency in mind. The new school provides a collaborative learning environment for 1,600 students. It houses traditional classrooms, offices, a pool and gym, and also offers community centers for teen wellness, family resources, and early childhood education and care. SGH performed building enclosure consulting and commissioning services for the project, which is expected to earn LEED certification and achieve net-zero energy, complying with the City of Alexandria Green Building Policy and Environmental Actions Plan 2040.
SGH consulted on the design and performed building enclosure commissioning (BECx) for the below-grade waterproofing, exterior wall assemblies, curtain wall systems, and roofing. Highlights of our work include:
- Reviewing the building enclosure design for constructability, condensation resistance, air and water tightness, and thermal performance
- Assisting with enclosure design and helping develop details for atypical enclosure conditions, such as transitions between:
- Projecting canopies and arcades and the main building air/water barrier
- Air barriers at humidified pool space and the adjacent building
- The greenhouse enclosure and roofing and cavity wall systems
- Horizontal waterproofing (e.g., terraces) and vertical walls clad with metal panel rainscreen and brick masonry assemblies
- Helping establish and validate performance expectations by developing the BECx plan and specification, outlining testing requirements, and establishing procedures for documenting and resolving construction-related issues
- Providing construction phase services, including reviewing submittals, observing building enclosure construction and testing, and helping address field conditions
- Conducting performance testing, such as:
- Whole Building Air Leakage Test per ASTM E779
- Chamber Testing at Stand-Alone Mockup per ASTM E783 and ASTM E1105
Project Summary
Key team members



