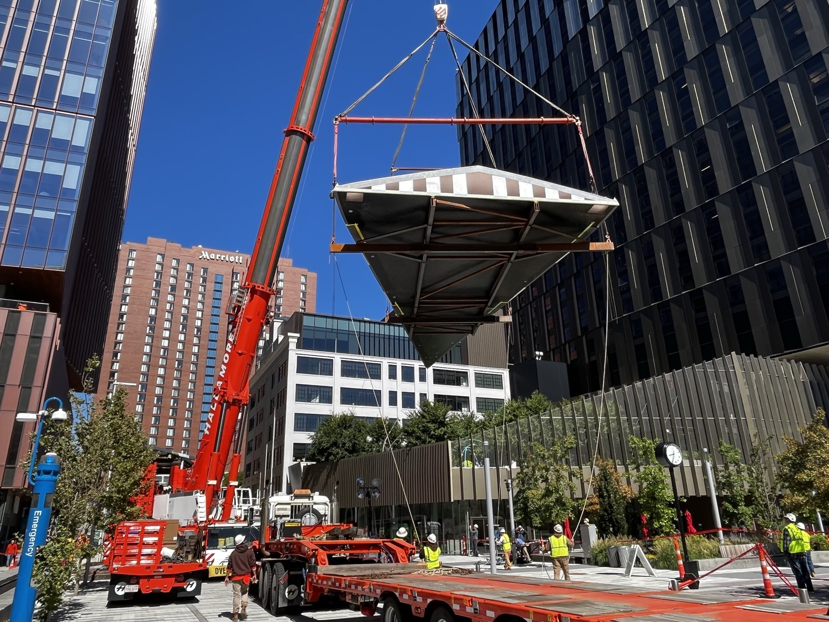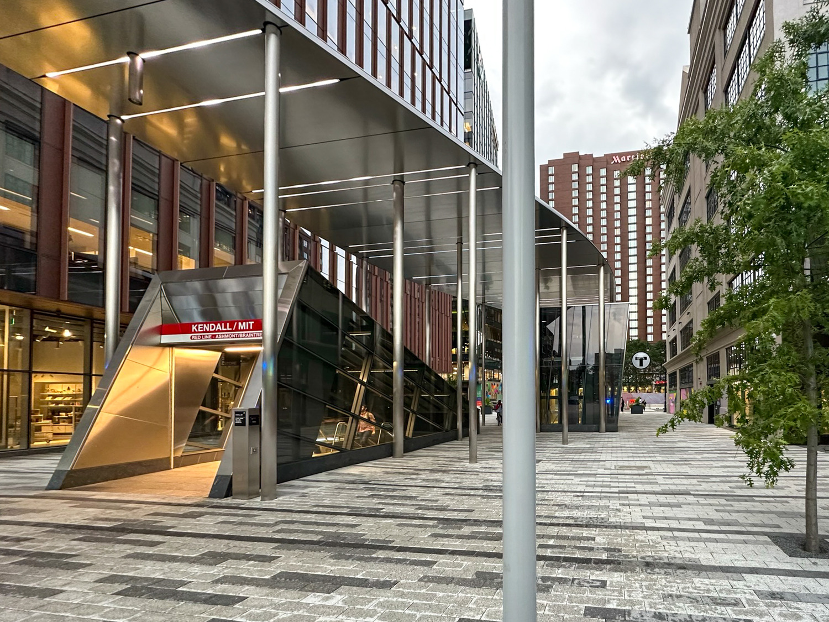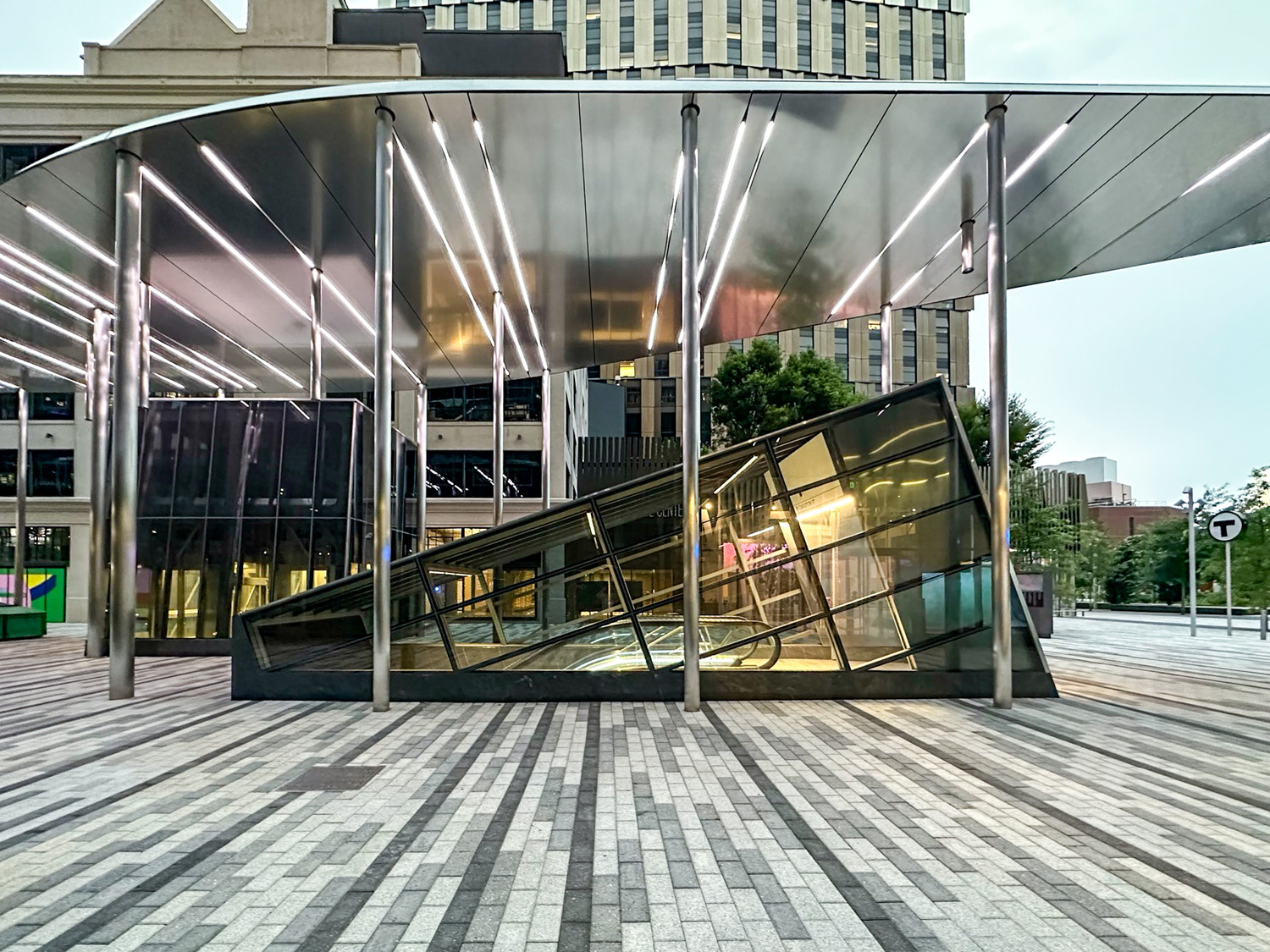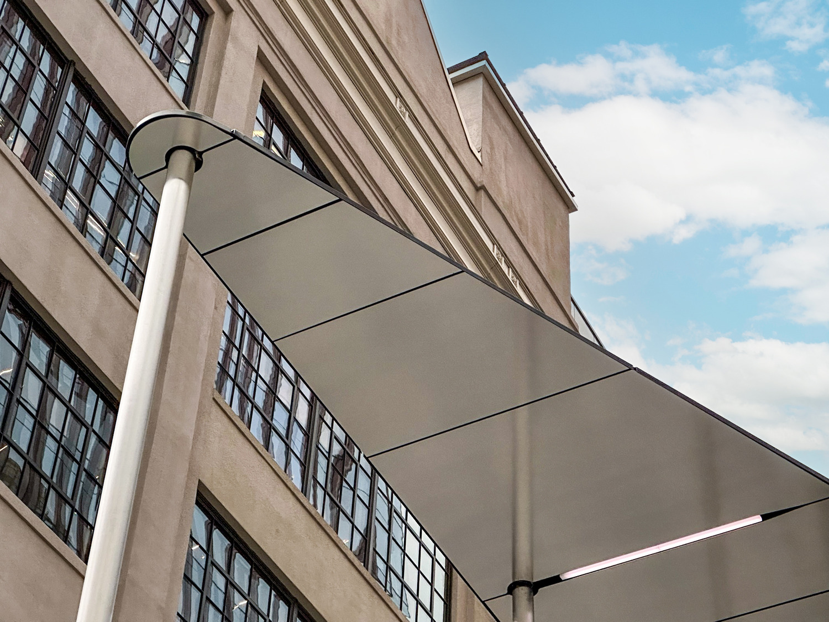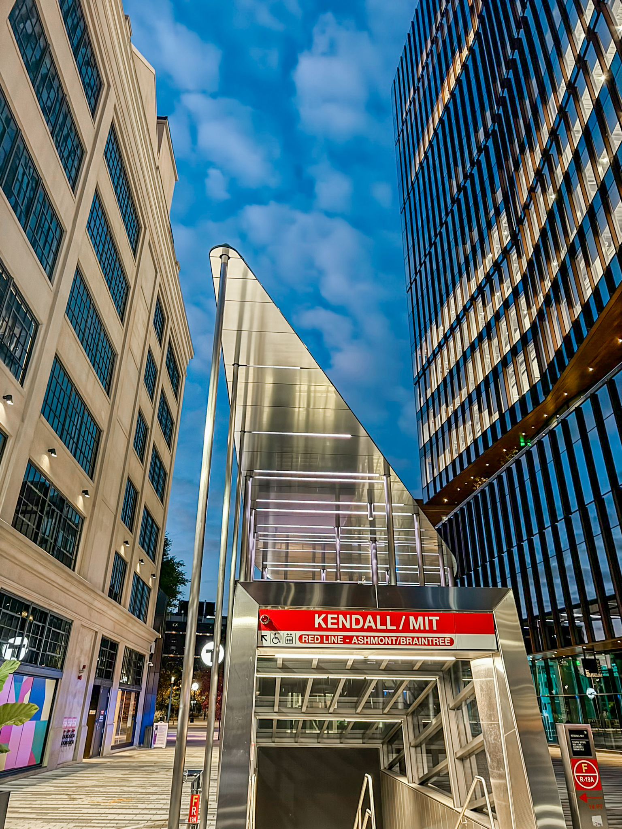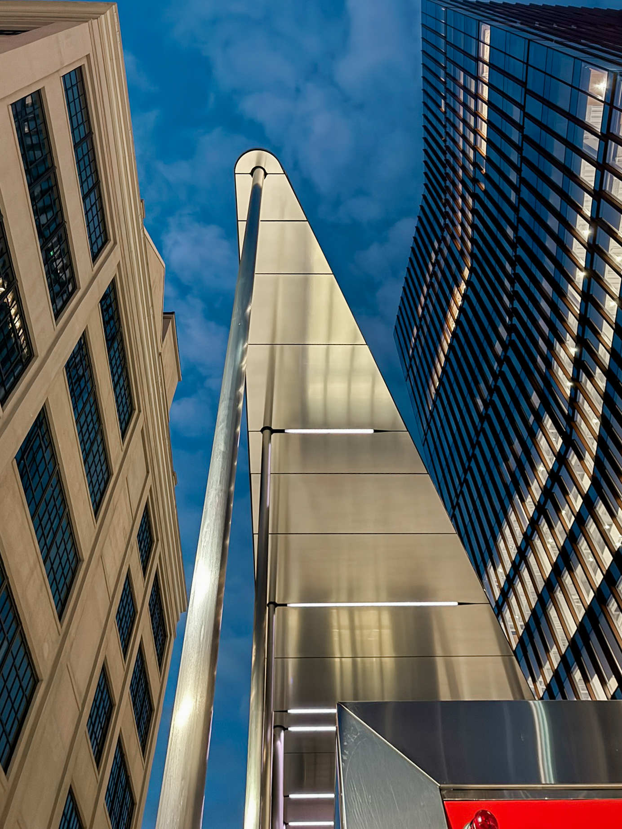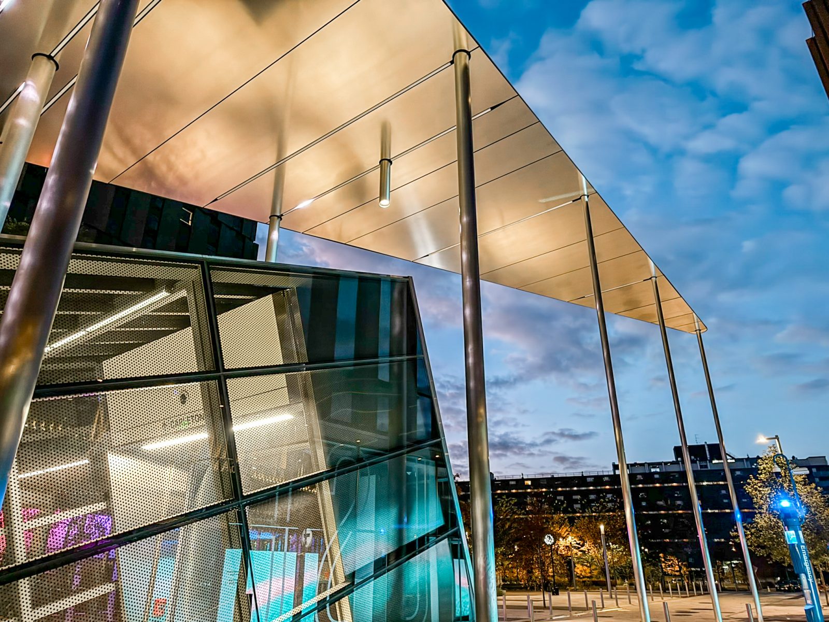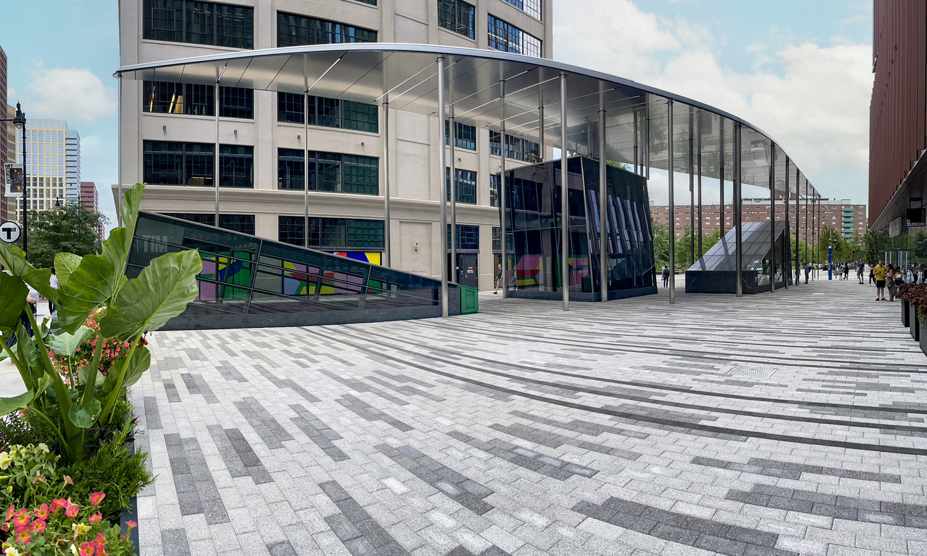Cambridge, MA
MBTA Kendall/MIT Station Entrance
Scope/Solutions
As part of the Kendall Square Initiative—a collaborative development created by the Massachusetts Institute of Technology (MIT) and private partners—the MBTA Kendall/MIT station was upgraded with a new headhouse designed to improve accessibility and serve as a gateway to the east side of MIT’s campus. Visitors exiting the station will be oriented by a 160 ft long canopy that points toward the famous Infinite Corridor. SGH served as the structural engineer of record for the canopy and headhouses.
The design was driven by a desire to create a feature icon with a sleek canopy and slender columns. SGH collaborated with Perkins&Will on the design. Highlights of our work include:
- Consulting on early concepts and material options, including stone and titanium, porous aluminum, and fiber-reinforced polymers (FRP)
- Using machine learning (supervised linear regression) to evaluate more than 200 million options for the complex canopy geometry to achieve the fewest and thinnest possible columns, considering the interrelated behavior between the column locations bounded by existing site conditions and the stiffness of the roof
- Providing structural layout options to the architect via a web-based program that we developed at SGH to help us present complex three-dimensional solutions
- Designing the FRP canopy structure on slender steel columns with strategically located bulkheads to stiffen the roof
- Collaborating with the project team, including a boat builder in Maine who fabricated the canopy in two halves and transported it by barge to Cambridge, Massachusetts
Project Summary
Solutions
New Construction
Services
Structures | Advanced Analysis
Markets
Education | Infrastructure & Transportation
Client(s)
Perkins&Will
Key team members


Additional Projects
Northeast
Massachusetts Institute of Technology, Simmons Hall
The building was designed by Steven Holl Architects and Perry Dean Rogers | Partners and SGH was the structural engineer and building enclosure consultant for the project.
Northeast
Minnie Howard Campus, Alexandria, VA
SGH performed building enclosure consulting and commissioning services for the project, which is expected to earn LEED certification and achieve net-zero energy, complying with the City of Alexandria Green Building Policy and Environmental Actions Plan 2040.
