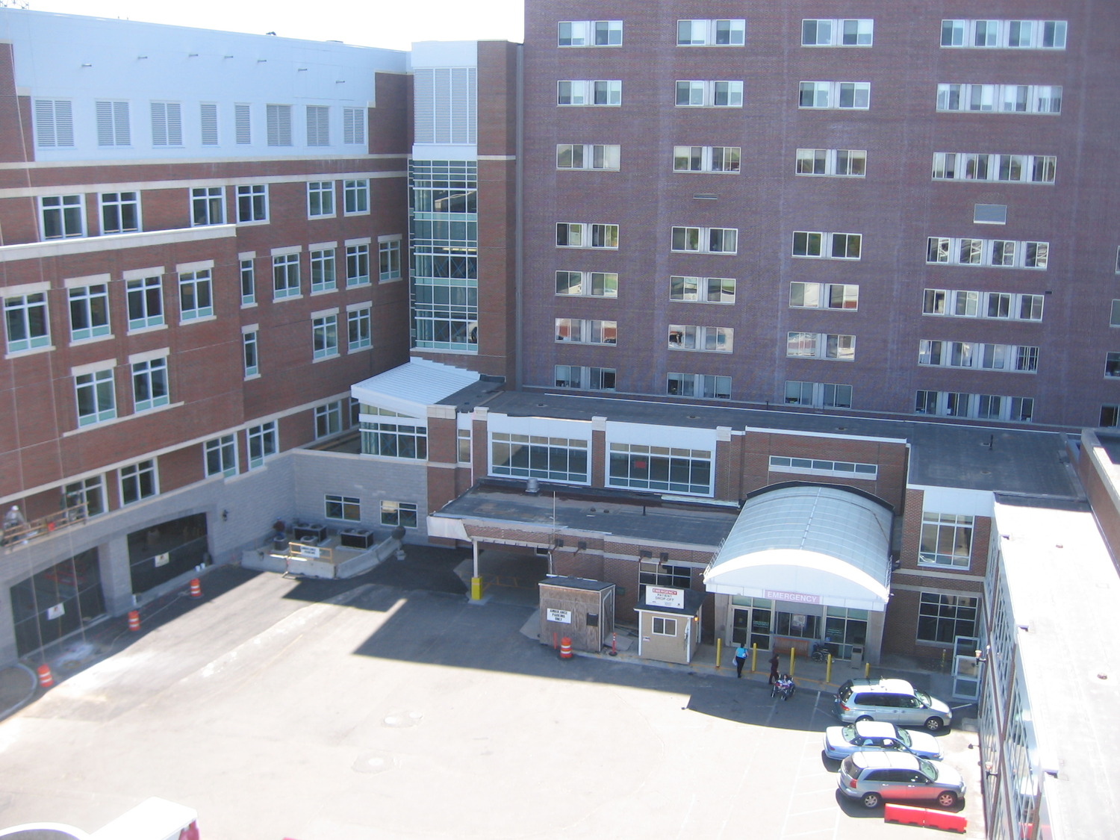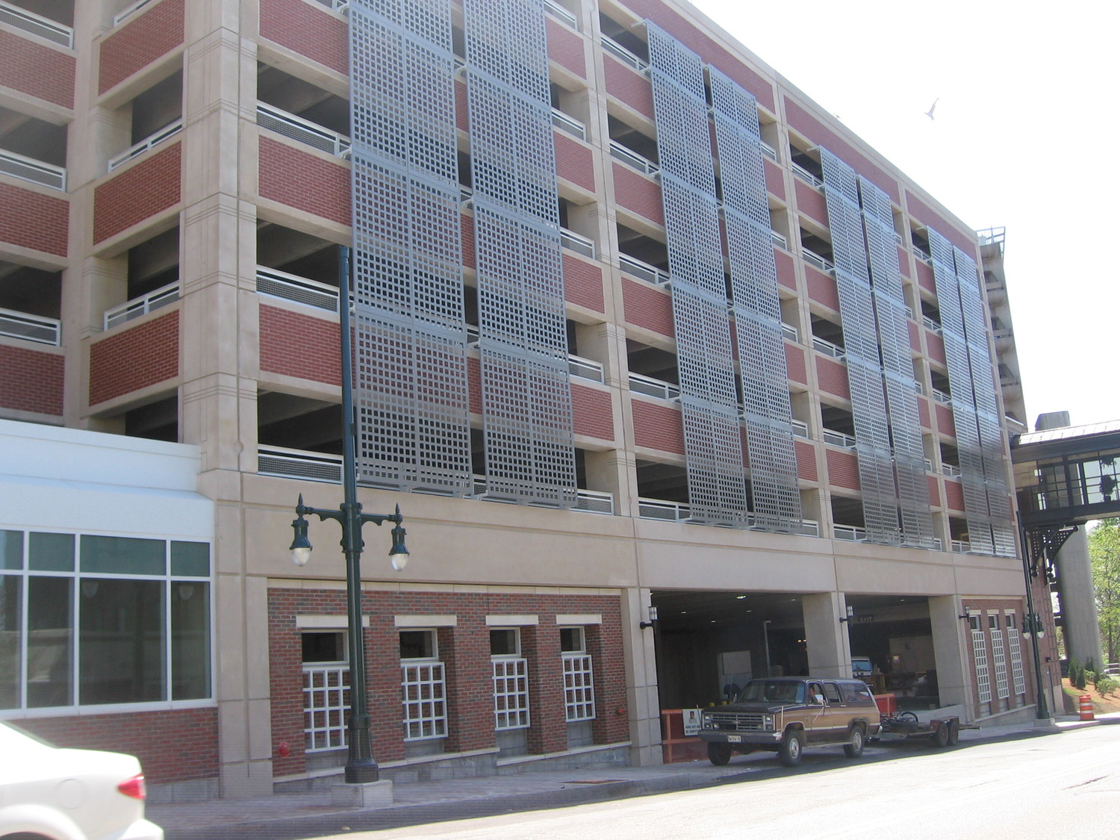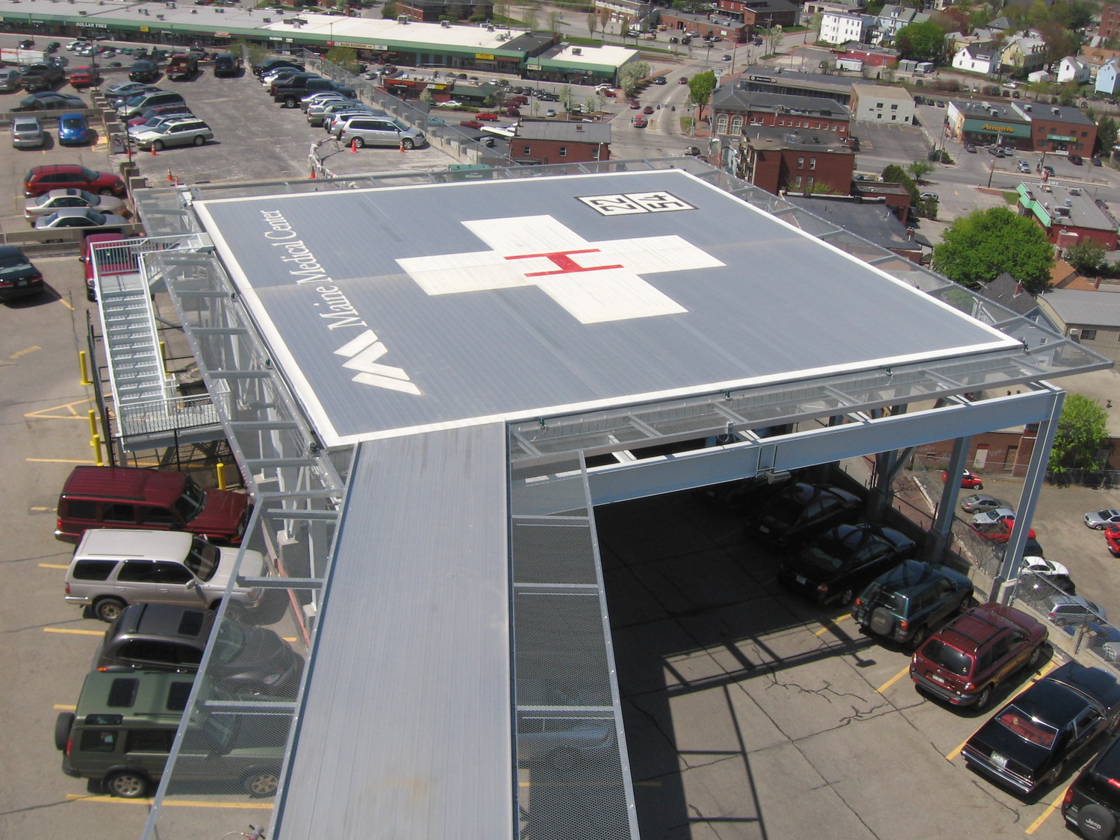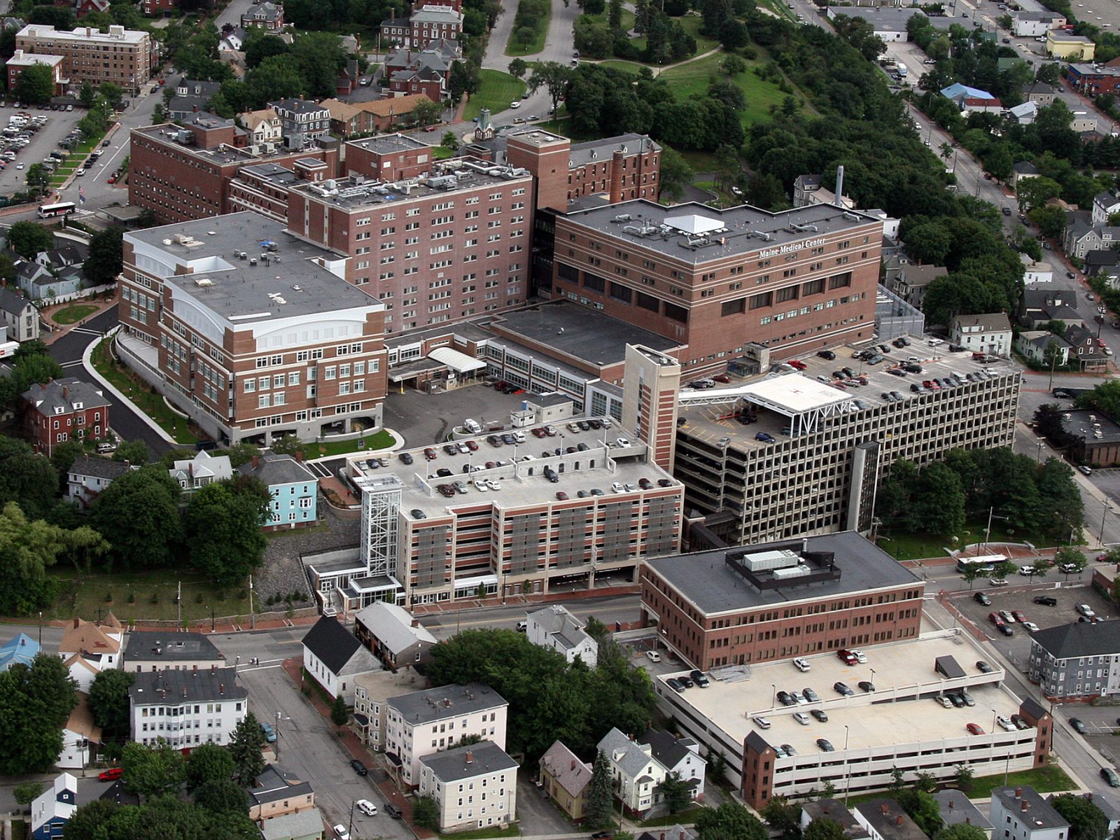Portland, ME
Maine Medical Center, Women and Infants Birthing Center
Scope/Solutions
SGH provided structural engineering services for several new buildings at Maine Medical Center. The project began with a new Women and Infants Birthing Center and led to additional phases of work, including a new parking garage, central utility plant, main lobby and lobby connectors, two-story pedestrian bridge, and a helipad located on the roof of an existing parking garage.
Highlights of our work on the various structures include the following:
- Women and Infants Birthing Center. SGH designed the structure for the new four-story, 200,000 sq ft Women and Infants Birthing Center to accommodate a future two-story, vertical expansion. We designed a structural steel superstructure with a welded moment frame lateral-load-resisting system that bears on cast-in-place concrete foundation walls around the two below-grade basement levels.
- Parking Structure. The new parking garage is a 220,000 sq ft, eight-story precast concrete structure built into a steep hillside, requiring a 50 ft permanent earth-retention system. SGH provided a design review and recommended modifications to the 50 ft permanent earth-retention system that allowed the precast concrete garage to be designed as if it were located on a flat site.
- Central Utility Plant. SGH designed the new two-story central utility plant with considerations for a future two-story vertical expansion and also designed a temporary earth retention system to facilitate construction into a steep hill. We designed foundation walls, interior concrete shear walls, and steel braced frames, which serve as the building’s lateral-force-resisting system and the permanent earth-retention system.
- Helipad. SGH designed the structures and access bridge on the roof of the existing parking garage to accommodate a helipad, which raised the hospital’s level of care to a Trauma One center.
Project Summary
Solutions
New Construction
Services
Structures
Markets
Health Care & Life Sciences
Client(s)
TRO Jung|Brannen Inc.
Specialized Capabilities
Building Design
Key team members

John Thomsen
Managing Principal, New Structural Design, Boston


Additional Projects
Northeast
450 Water Street
Formerly a railyard adjacent to Kendall Square, Cambridge Crossing is a forty‑three-acre mixed-use development. SGH consulted on the building enclosure design for 450 Water Street and the building on Parcel G at 350 Water Street that serve together as a flagship campus location for Sanofi.
Northeast
Blue Cross Blue Shield of Massachusetts Innovation Center
Blue Cross Blue Shield of Massachusetts (BCBSMA) wanted their Innovation Center to reflect their mission for helping patients attain quality health care and undertook renovations to enliven their three floors at 101 Huntington Avenue in Boston’s Back Bay.



