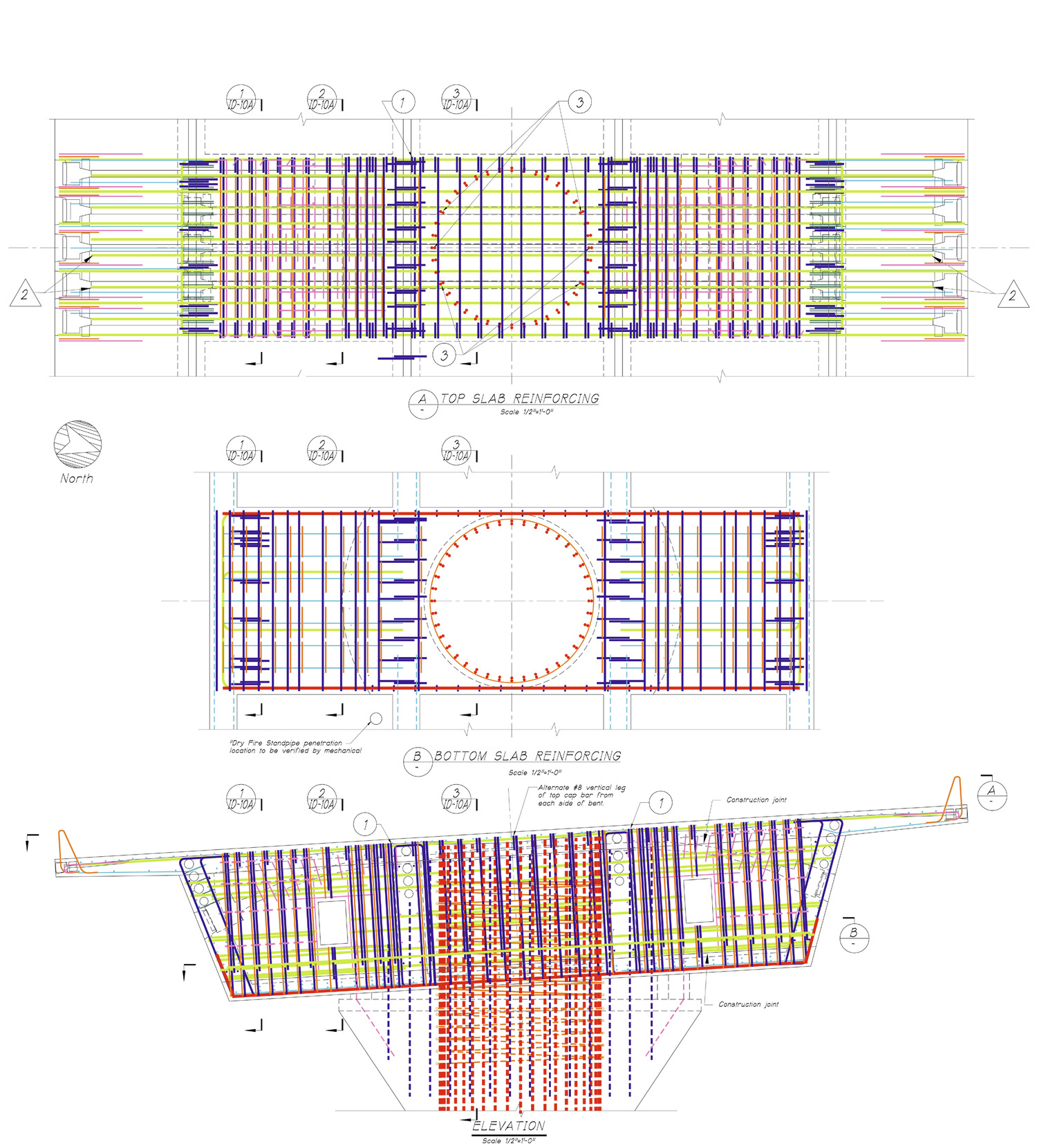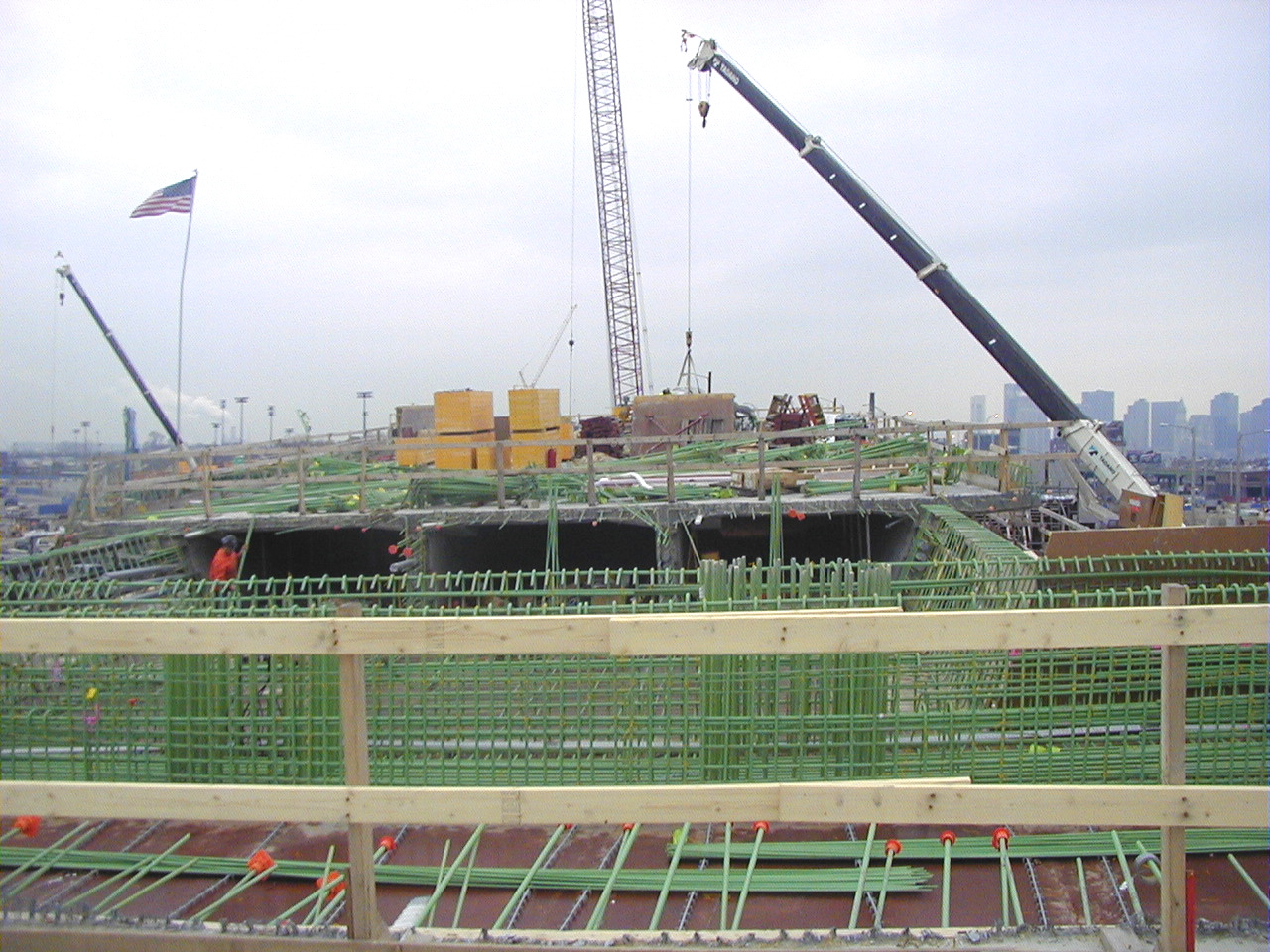Boston, MA
Logan International Airport, I-90/Route 1A Interchange
Scope/Solutions
The modernization of Logan International Airport included the new I-90/Route 1A Interchange. SGH assisted several contractors that looked for assistance with understanding the complex system of reinforcement, post-tensioning ducts and anchorages, and conduits, as well as with concrete quality at a drilled shaft.
The elevated roadways are constructed of cast-in-place, post-tensioned concrete box girders and supported on individual concrete columns, concrete bents, and concrete abutments. The columns are supported on large diameter drilled shafts. SGH provided construction engineering services, including the following:
- Preparation of reinforcing bar shop drawings for box girders and straddle bents for direct use in fabrication, reducing delivery time by several weeks
- Preparation of integrated drawings of box girders and straddle bents showing post-tensioning ducts, anchorages and reinforcement, block outs, reinforcing steel, anchor bolts, earthquake restrainers, drainage systems, and utility conduits to help resolve conflicts between embedded items in advance of construction
- Evaluation of concrete quality in a major drilled shaft using extracted deep core samples
- Evaluation of out-of-tolerance drilled shaft reinforcement to show that the drilled shaft was able to carry design loads safely
- Evaluation and repair design for missing post-tensioning bars in one of the straddle bents
Project Summary
Solutions
New Construction
Services
Structures
Markets
Infrastructure & Transportation
Client(s)
Barletta Heavy Division
Specialized Capabilities
Temporary Construction
Key team members


Additional Projects
Northeast
Bunker Hill Community College, Orange Line Station Pedestrian Bridge
SGH developed a method to jack the two parallel bridge trusses upward to allow removal of the existing bearings and the installation of the new bearings.
Northeast
Massachusetts Department of Transportation, Callahan Tunnel Vent Buildings
The Massachusetts Department of Transportation (MassDOT) owns several buildings housing large air exchangers to ventilate the Callahan Tunnel that connects East Boston and downtown. SGH served as the structural engineer of record for the assessment and restoration project to address the distressed m

