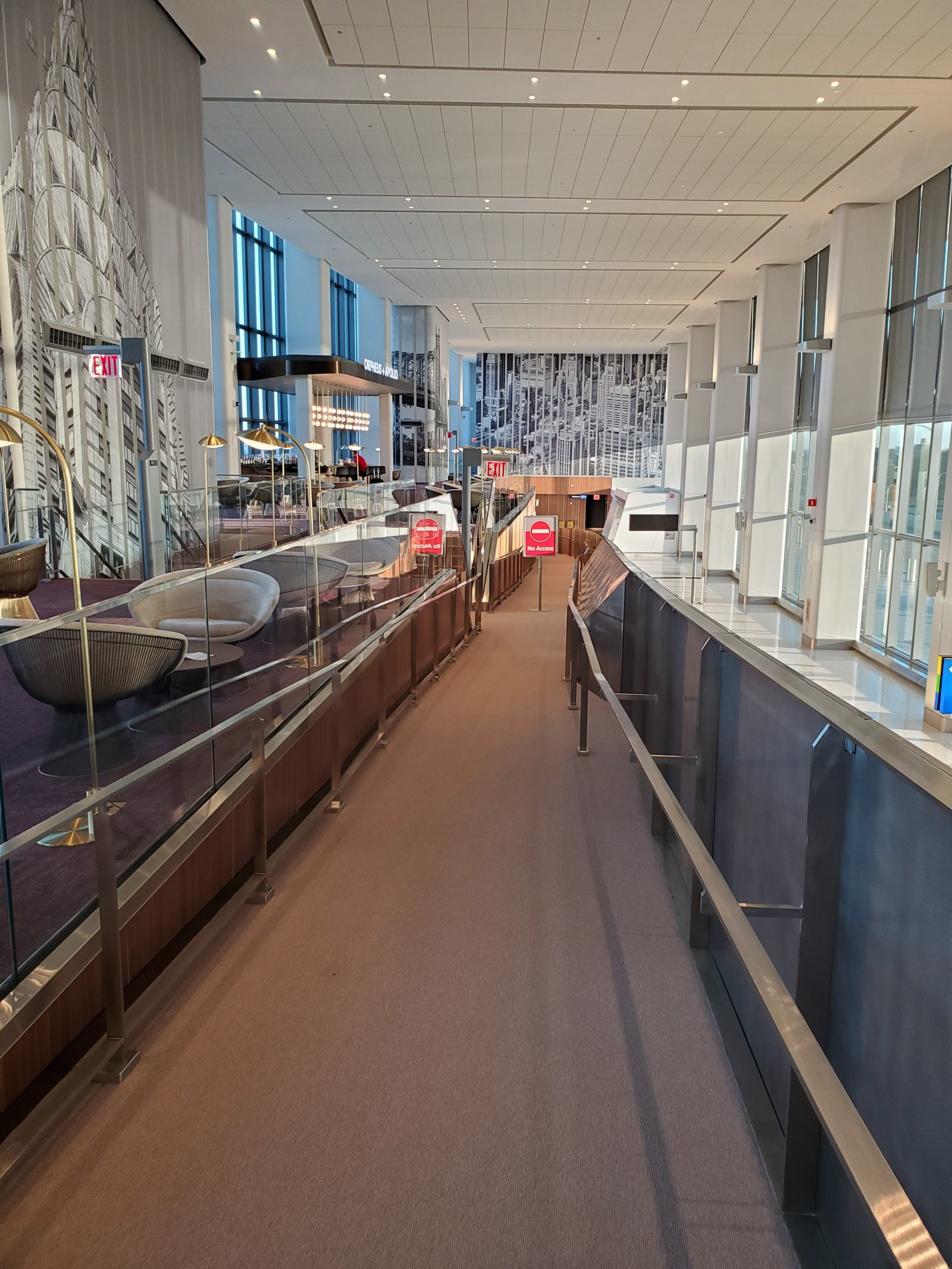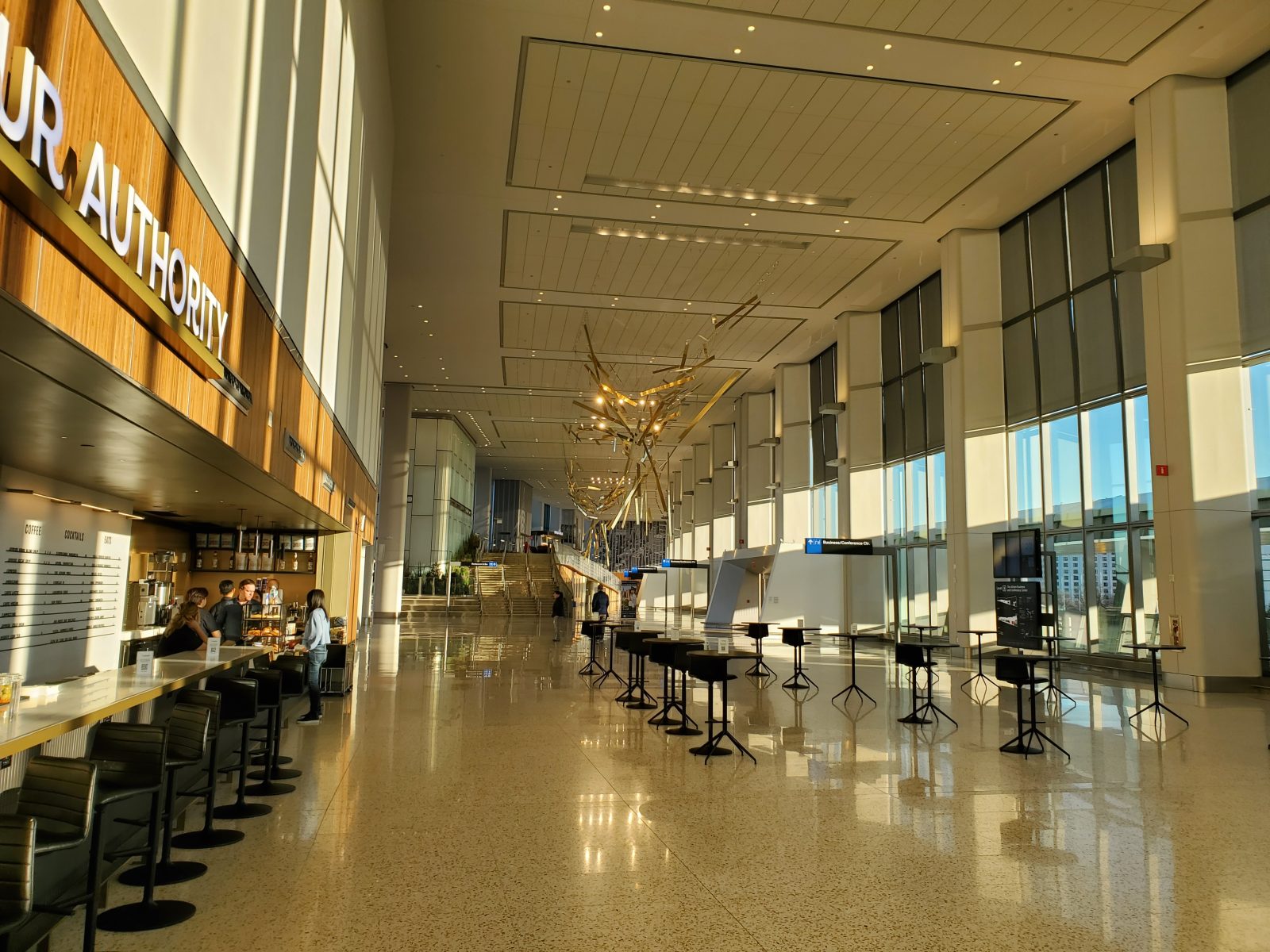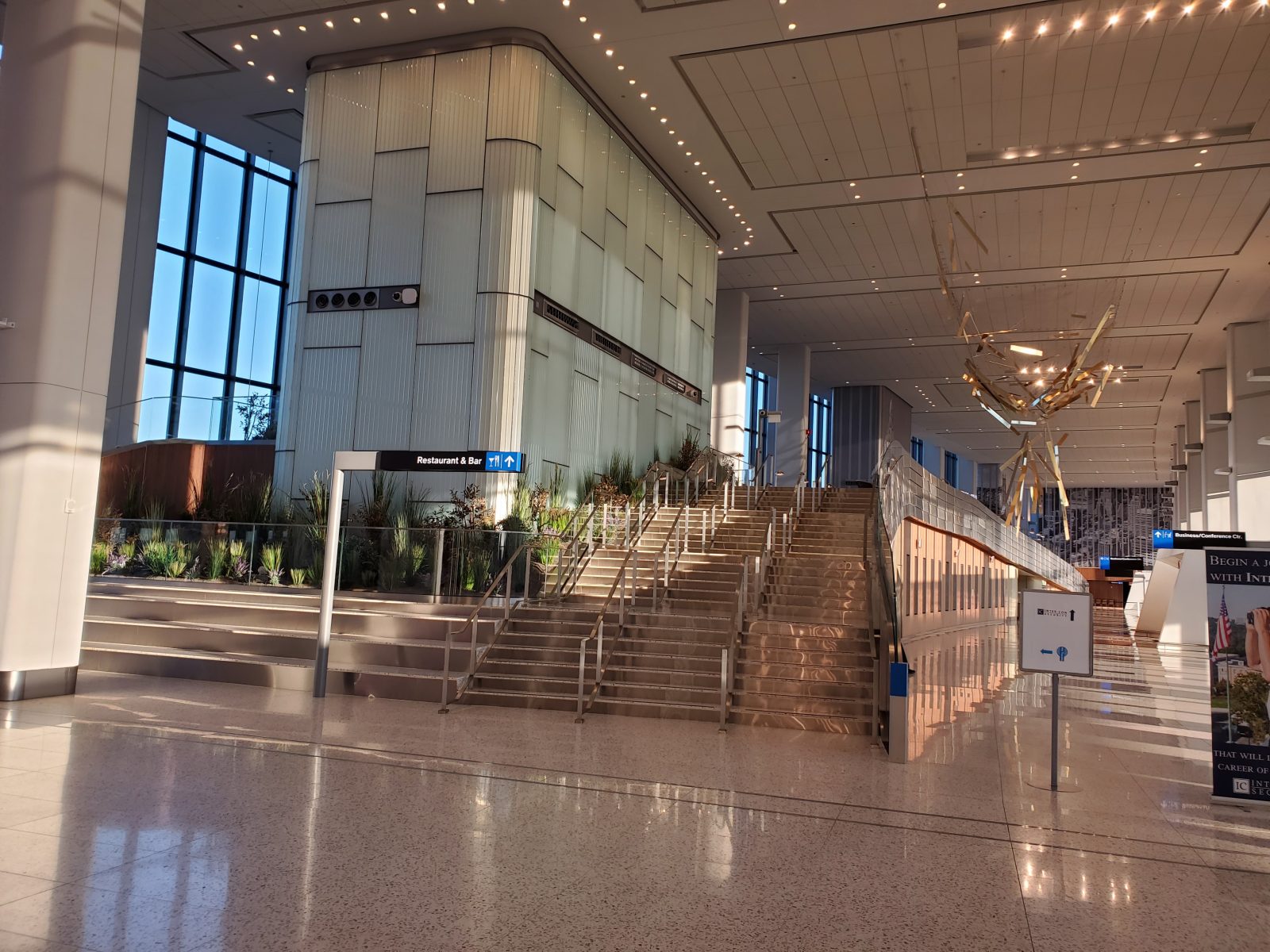Queens, NY
LaGuardia Airport Central Hall
Scope/Solutions
As part of a major modernization project, LaGuardia Airport created a new Central Hall to help unify and elevate the airport experience. The expansive hub serves as an assembly area before the security gates; hosts a conference center; and offers travelers dining, shopping, and gathering spaces. The project adds a media wall, performance stage, and the Orpheus and Apollo sculpture created by Richard Lippold, which was previously on exhibit in Lincoln Center’s Philharmonic Hall. SGH consulted on the fire life safety design for the project.
The Central Hall bridges two buildings, each with different structural risk categories, so each section of the Central Hall required separate egress plans. SGH assisted the design team in developing fire life safety strategies for the terminal, concourses, garage, and central utility plant. Highlights of our work include the following:
- Reviewing egress/life safety drawings and recommending design changes to meet code and program requirements
- Helping define the occupancy type and occupant load
- Analyzing options for locating doors, stairs, and ramps to meet egress requirements
- Evaluating interior floor, wall, and ceiling finishes for compliance with the Port Authority of New York and New Jersey standards
Project Summary
Key team members




