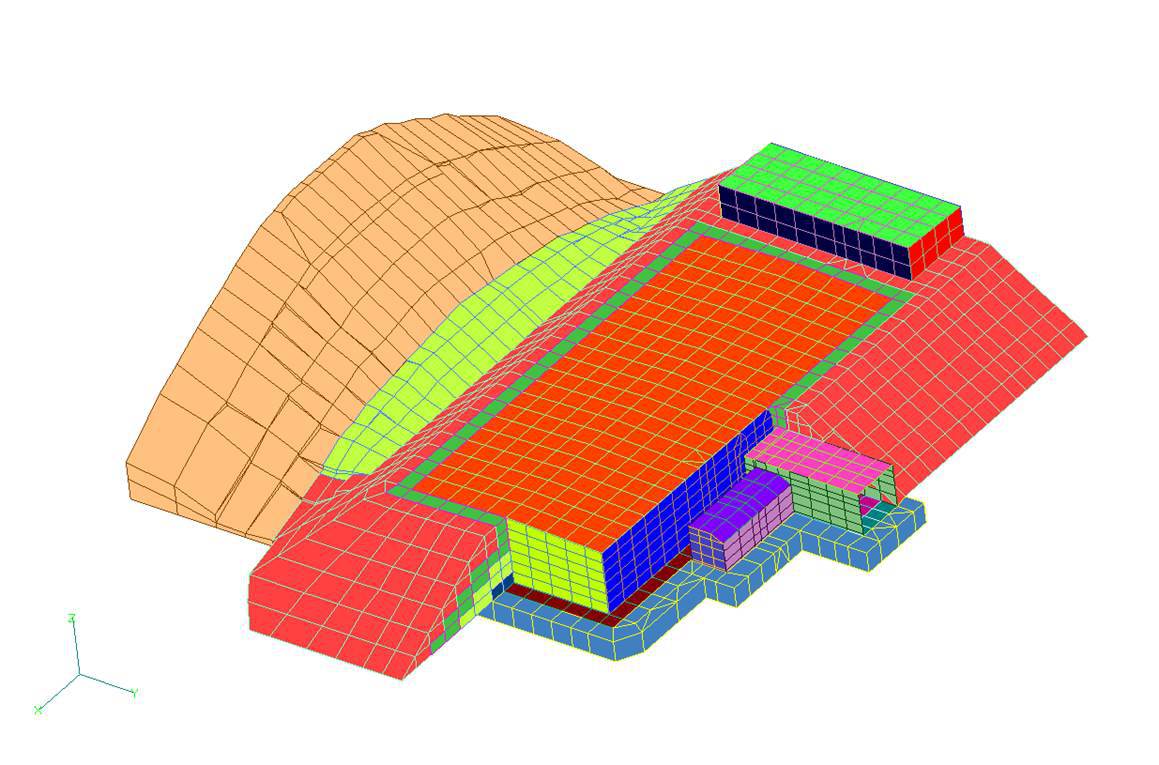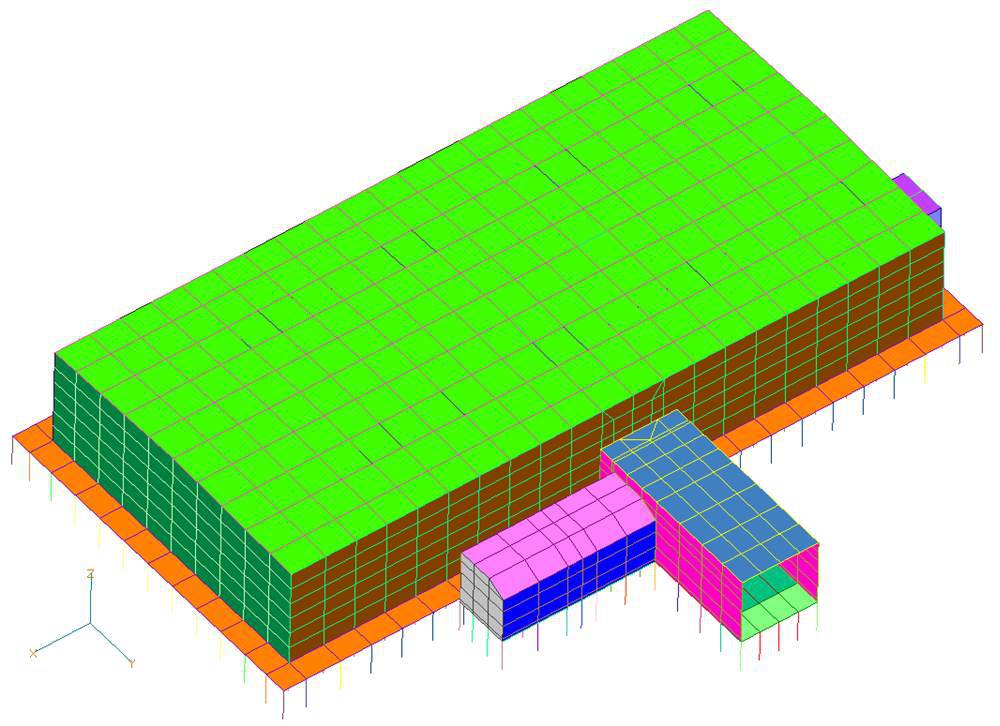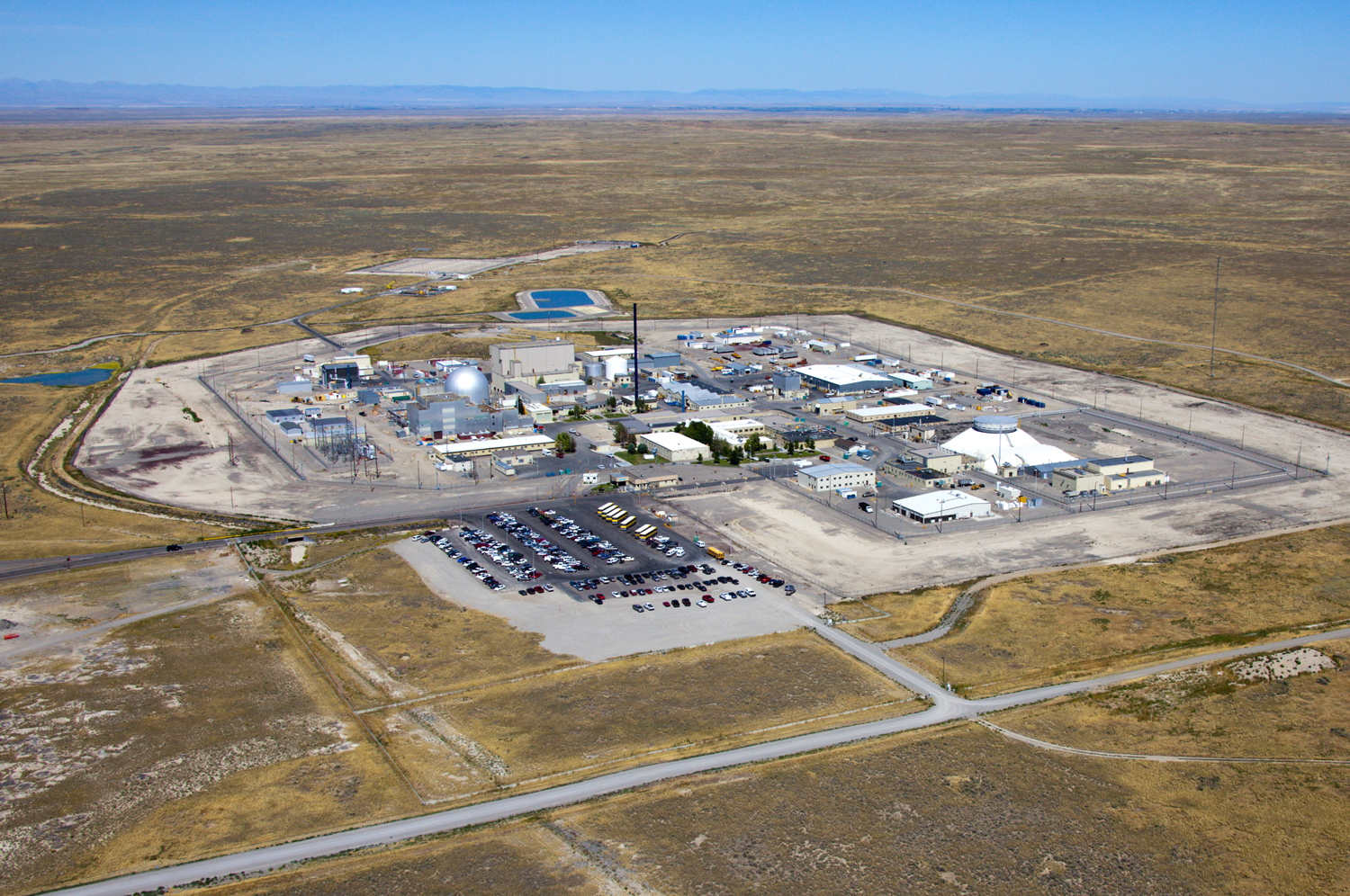Idaho Falls, ID
Idaho National Laboratory, Fuel Manufacturing Facility (FMF)
Scope/Solutions
Changes to Department of Energy (DOE) codes required Idaho National Laboratory (INL) to reevaluate and retrofit its Fuel Manufacturing Facility (FMF) at the Materials and Fuels Complex. The FMF has reinforced concrete exterior walls and slabs with reinforced concrete masonry interior walls. The structure lies on shallow soil above bedrock and under a berm. In a two-phase project, SGH provided assessment and design services for Battelle Energy Alliance, LLC (BEA), which operates the facility for the Department of Energy.
In the Phase I structural evaluation using modern codes, SGH:
- Performed a condition assessment of the facility and its connecting corridors in accordance with DOE-STD-1020 seismic requirements for Performance Category 3 (PC-3)/Seismic Design Category 3C (SDC-3C)
- Conducted a seismic soil-structure interaction analysis of the FMF and the berm using SASSI
- Evaluated the capacity of the base slab for support of additional racks
- Presented seismic analysis and structural evaluation presentations to independent reviewers
For the Phase II design retrofit using modern codes, SGH:
- Reviewed the analysis and design of new racks
- Designed upgrades that allowed the facility to meet PC-3/SDC-3C requirements
- Prepared design drawings and specifications
- Provided construction administration services
Project Summary
Solutions
Repair & Rehabilitation
Services
Structures | Advanced Analysis
Markets
Science & Defense
Client(s)
Battelle Energy Alliance, LLC
Specialized Capabilities
Seismic Engineering | Repair & Strengthening | Nuclear
Key team members

Additional Projects
West
Electronic Space Systems Corporation, Compact Range Reflector
SGH designed the structure and consulted on lifting procedures for the 75 ft dia. offset parabolic reflector.
West
Space Surveillance Telescope Lifting Project
SGH prepared the critical lift plans, and made recommendations for the crane selection and lifting procedures.


