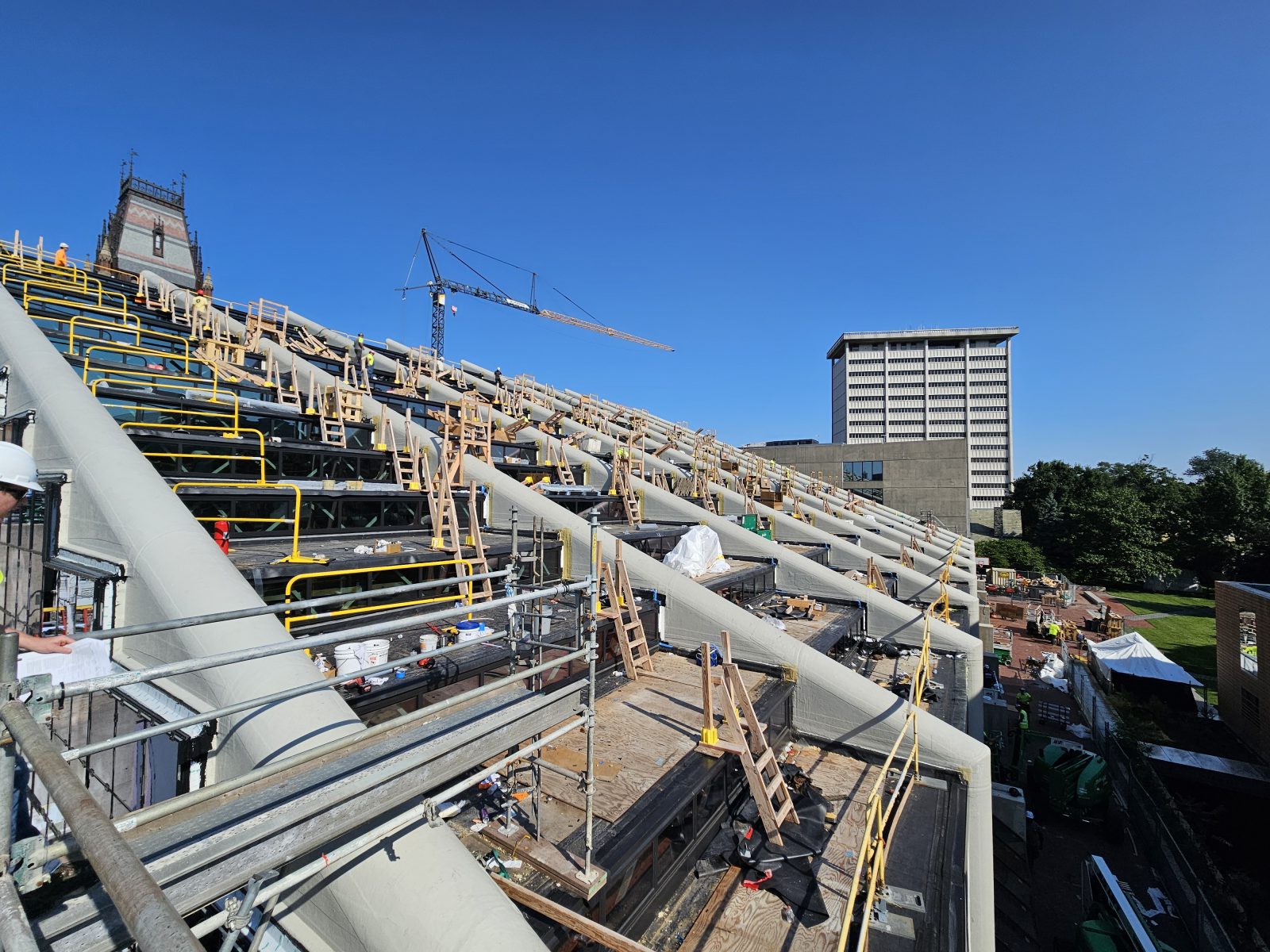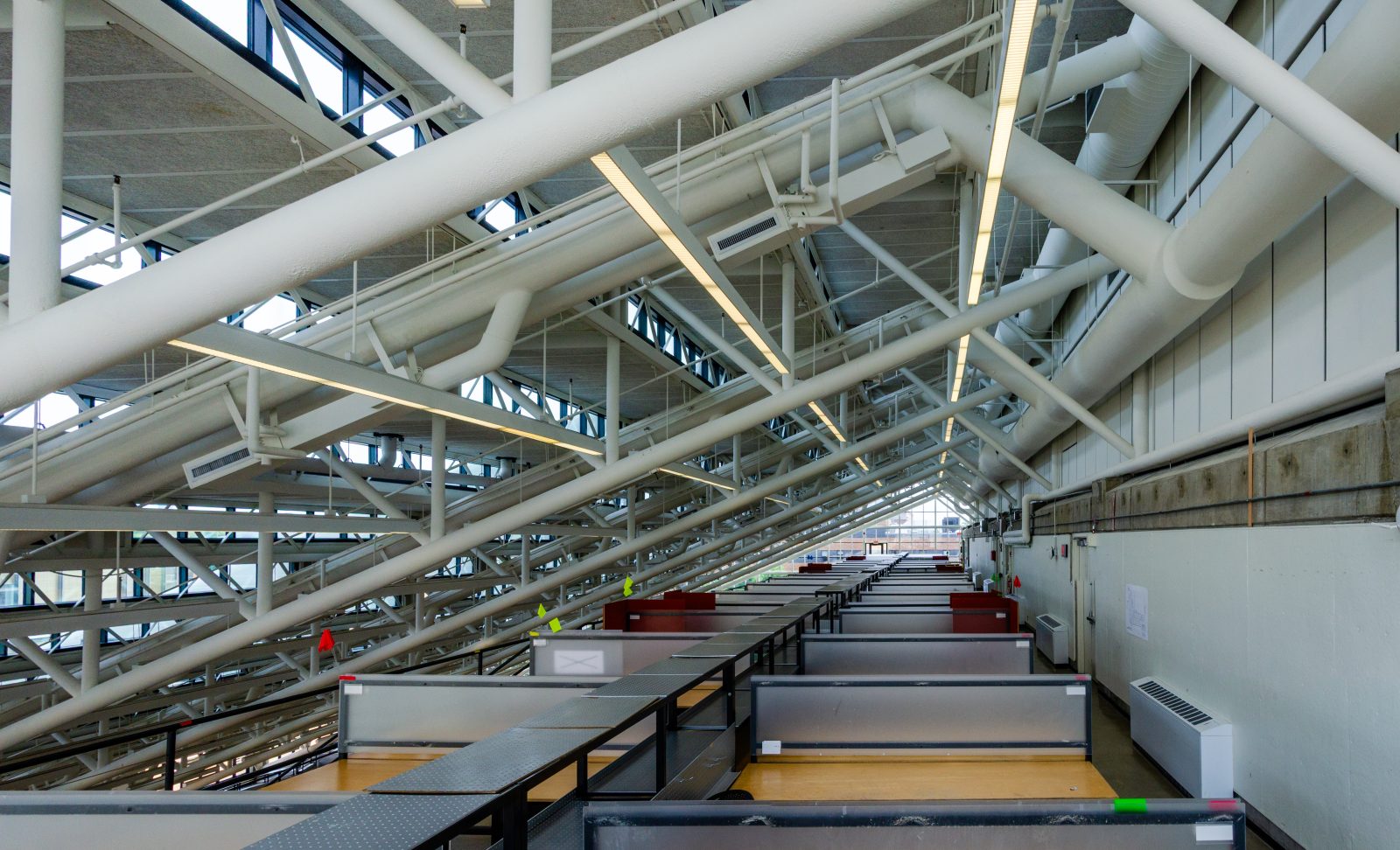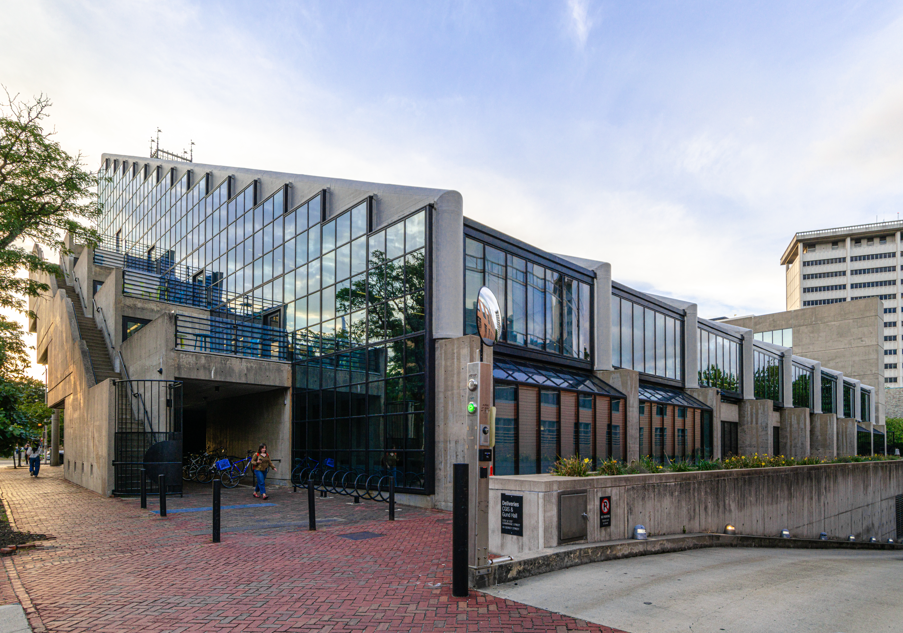Cambridge, MA
Harvard University, Gund Hall
Scope/Solutions
Gund Hall—designed by John Andrews in the 1970s and home to Harvard’s Graduate School of Design—is characterized by a dramatically terraced roof and vertical glazing systems that allow natural light into to multiple levels of studios housed in the building. SGH has consulted on repairs to the building exterior throughout its life. Recently, we provided building enclosure and structural engineering services as part of a major renovation project to celebrate its fiftieth anniversary by revitalizing the distinctive Brutalist architecture while also enhancing the building’s performance.
SGH collaborated with Bruner/Cott Architects on the design for replacing the studios’ original glazing systems and repairing the concrete facade to extend the useful life of the iconic campus building. Highlights of our work include:
- Using infrared imaging to identify thermal anomalies in the building enclosure and potential air or water leaks
- Consulting on the replacement of single-pane, lock-strip glazing systems with modern drained and thermally broken systems with triple-glazed and hybrid vacuum insulating glass units
- Developing details to integrate new window systems with existing waterproofing assemblies at the stepped roofs to resolve chronic water infiltration issues
- Performing thermal analysis of typical wall and glazing assemblies to assess the potential for condensation and determine the systems’ overall thermal performance (i.e., U-factor) for use in the energy model
- Participating in the design-assist process for the new glazing systems, including the multi-story veneer curtain wall on the north and south elevations, curtain wall and sloped glazing on the east, and clerestory windows.
- Assessing the condition of the exterior concrete, conducting laboratory testing on extracted samples, designing concrete repairs for the exterior walls, and developing concrete mixes to match the existing
- Performing whole-building air leakage testing of Gund Hall to inform energy modeling assumptions for the glazing system replacement
Project Summary
Key team members






