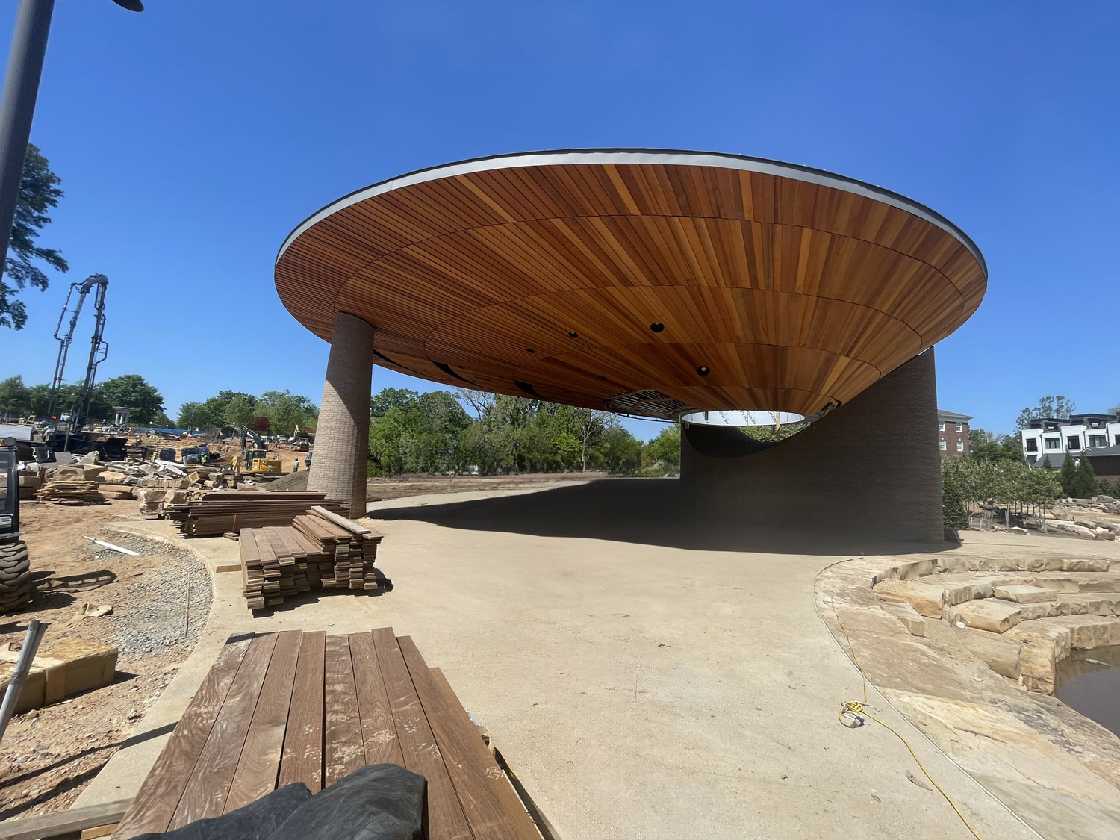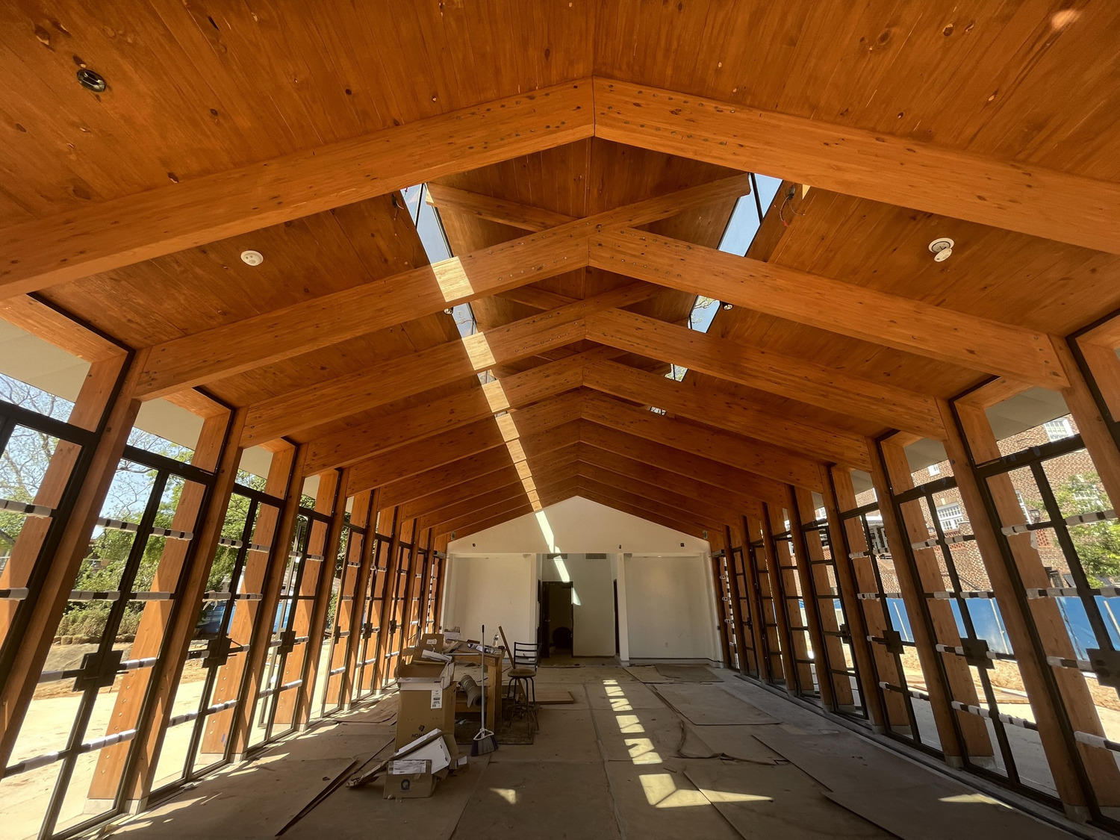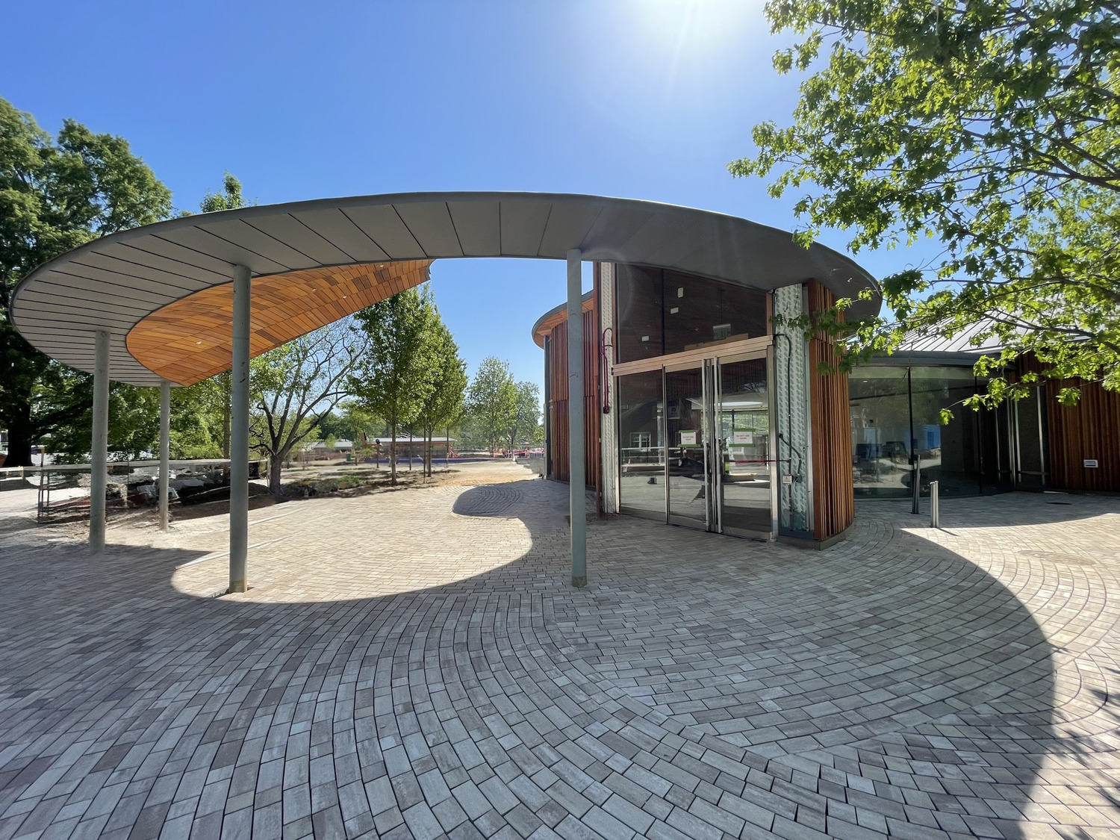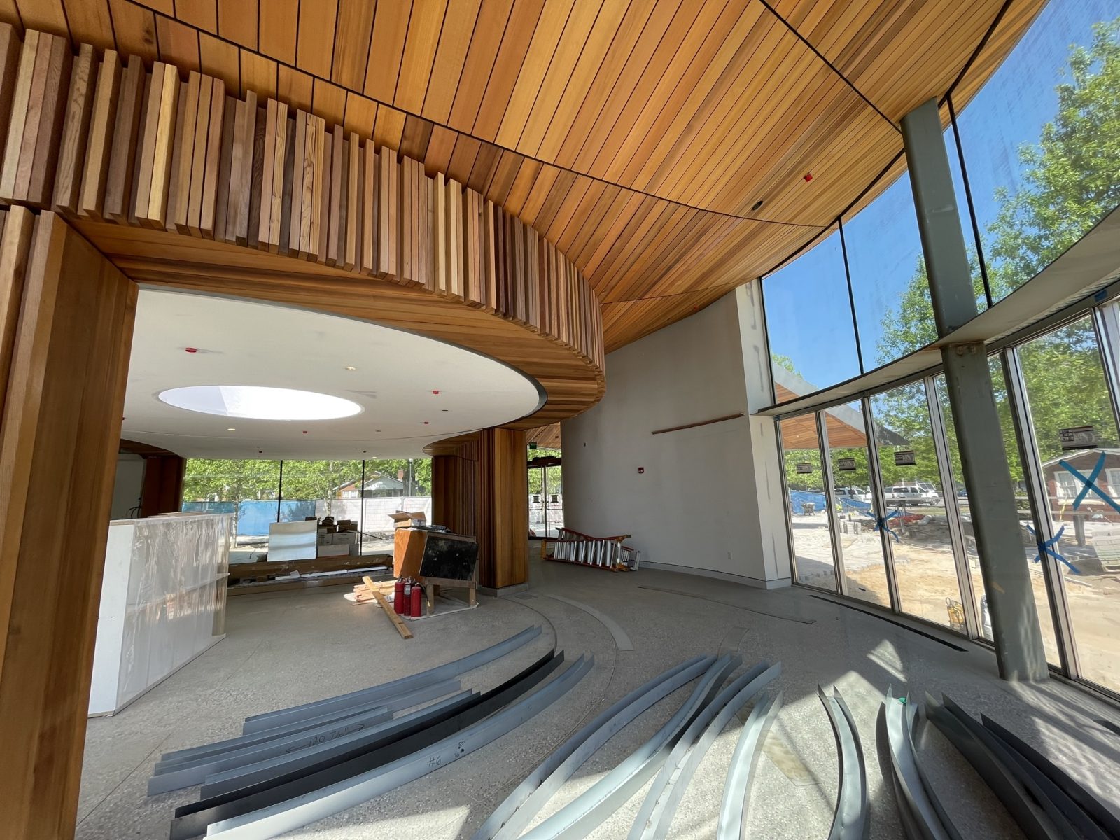Cary, NC
Downtown Cary Park
Scope/Solutions
This nature-inspired park encompasses seven acres in the center of Cary, North Carolina. The community-driven project creates winding paths that transport visitors between outdoor features—such as children’s play areas, game courts, gardens, and a dog park—and to interior spaces like the marketplace, gathering house, and special event pavilion. The building designs help to blend interior spaces into the surrounding nature with conic roof forms and wood-clad walls.
SGH worked with the landscape architect OJB and architect Machado Silvetti on many of the park’s key structures, including the following:
- Academy Pavilion houses event spaces, restrooms, a marketplace, and below-grade storage and mechanical spaces. Its construction varies between concrete, steel, wood, and cold-formed steel systems to accommodate the building features, including a conic roof, 17 ft tall glazing bays, and cantilevered porches.
- Great Lawn Pavilion is a performance venue in the center of the park. The steel-framed roof is an inverted cone supported at just three reinforced concrete columns and relying on a large mat foundation to resist overturning due to the cantilevered geometry.
- Bark Bar is a restaurant adjacent to the dog play area. This reinforced concrete building takes advantage of the stiff concrete diaphragm to form the conic roof and allow the outdoor bar area to be supported on a single concrete column.
- Gathering House is an event space with expanses of glass-clad walls. The building features exposed engineered lumber framing and a cross-laminated timber roof.
- Ancillary buildings for restrooms and trash storage.
- Pedestrian bridges comprising two steel-framed walkways weaving over key park features, two wood-framed walkways along the walking paths, and two concrete bridges designed for pedestrian and vehicular traffic.
- Structural support for many additional site features, such as lighting, artwork, water play areas, and retaining walls.
Project Summary
Solutions
New Construction
Services
Structures | Building Enclosures
Markets
Culture & Entertainment
Client(s)
OJB
Specialized Capabilities
Building Design
Key team members


Additional Projects
Mid-Atlantic
Downtown Cary Park Bridges
Encompassing seven acres in the center of Cary, North Carolina, the park includes winding paths that carry visitors between outdoor features—such as children's play areas, game courts, gardens, and a dog park—and to interior spaces like the marketplace, gathering house, and special event pavilion.
Mid-Atlantic
Glenstone Gallery and Gate House
Located on a 300-acre site, Glenstone integrates, art, architecture, and nature. SGH designed building enclosure renovations for the Gallery and Gate House.



