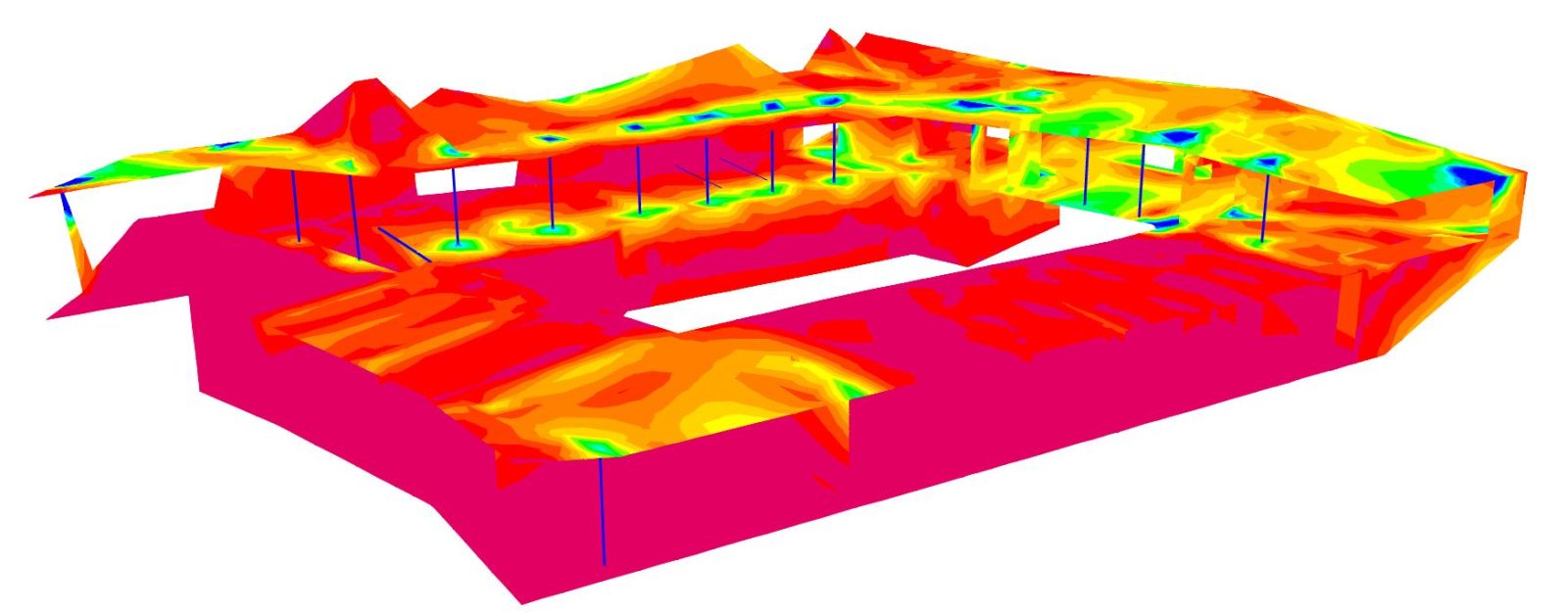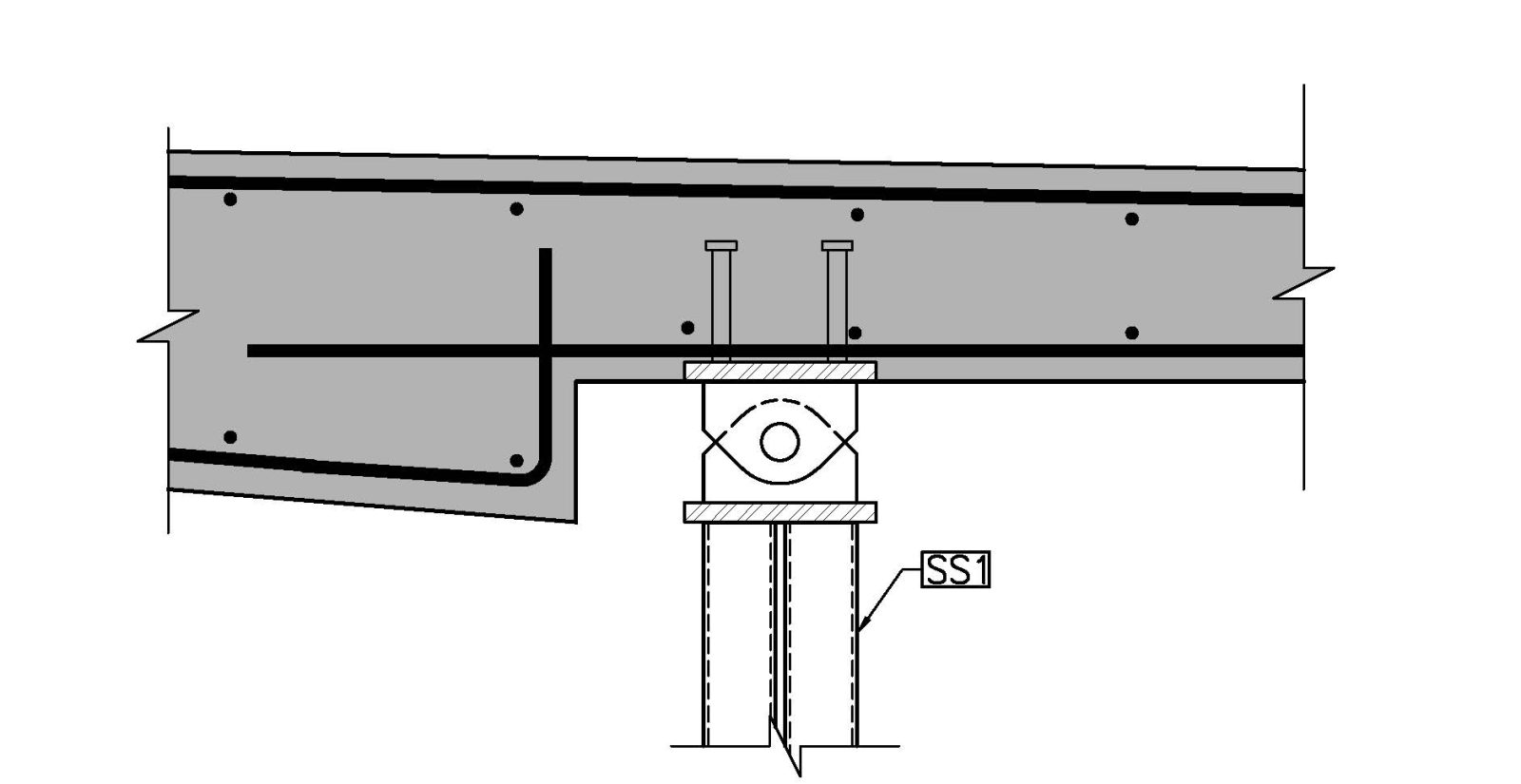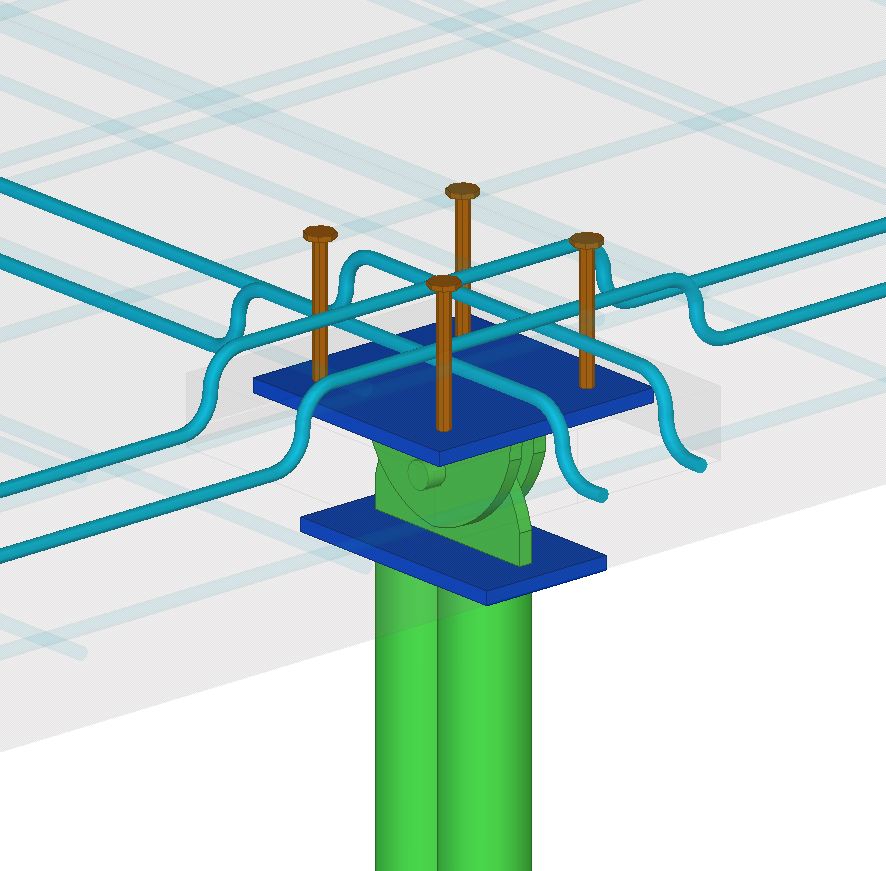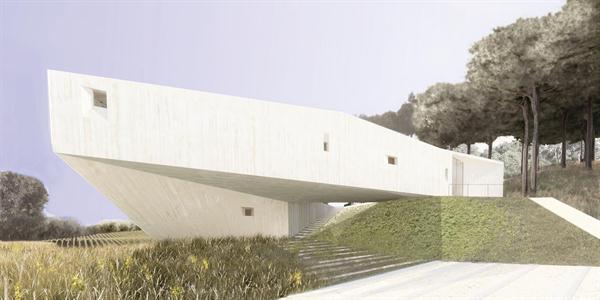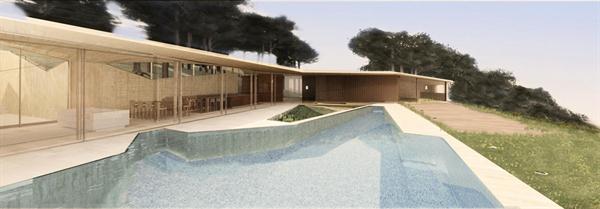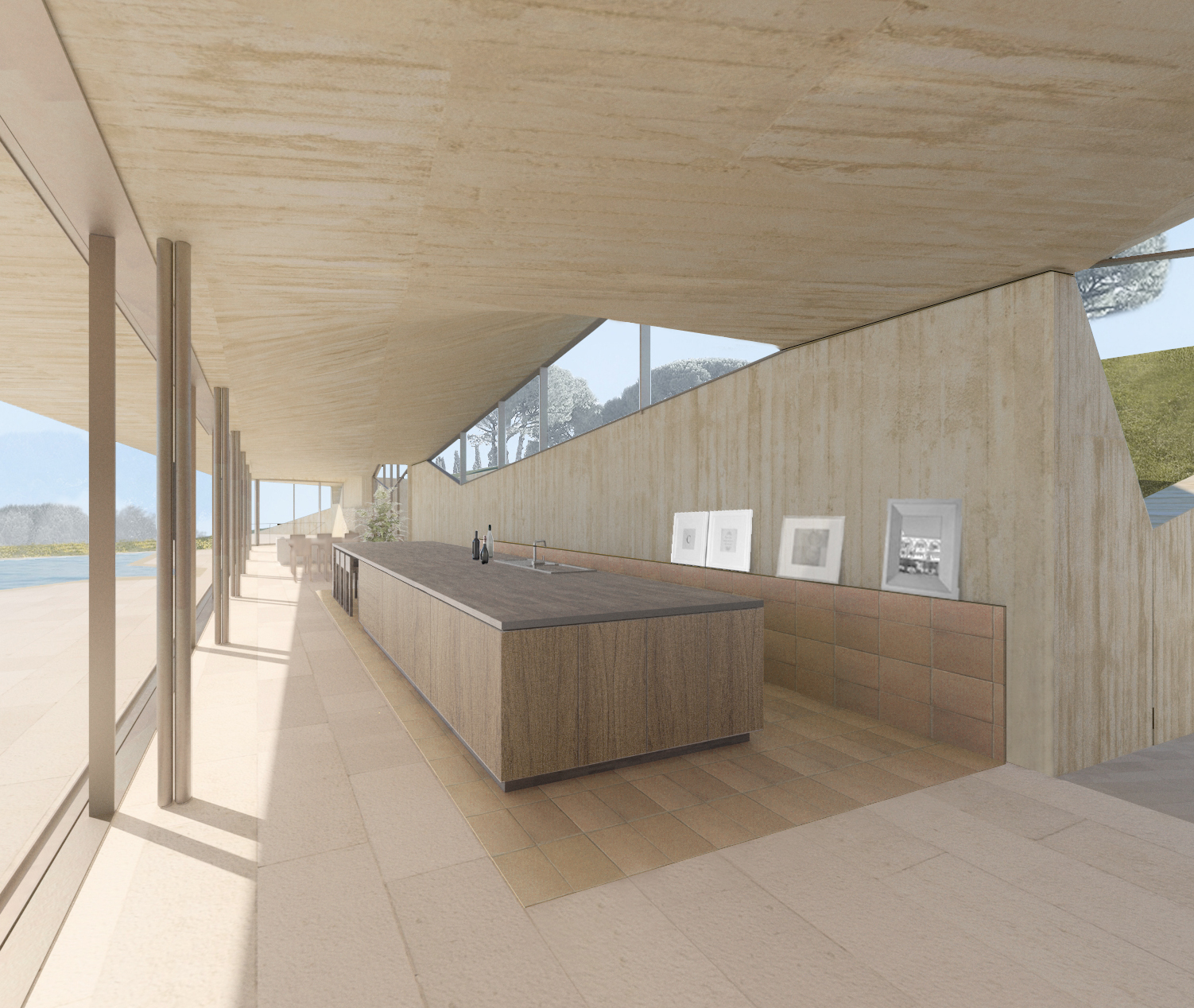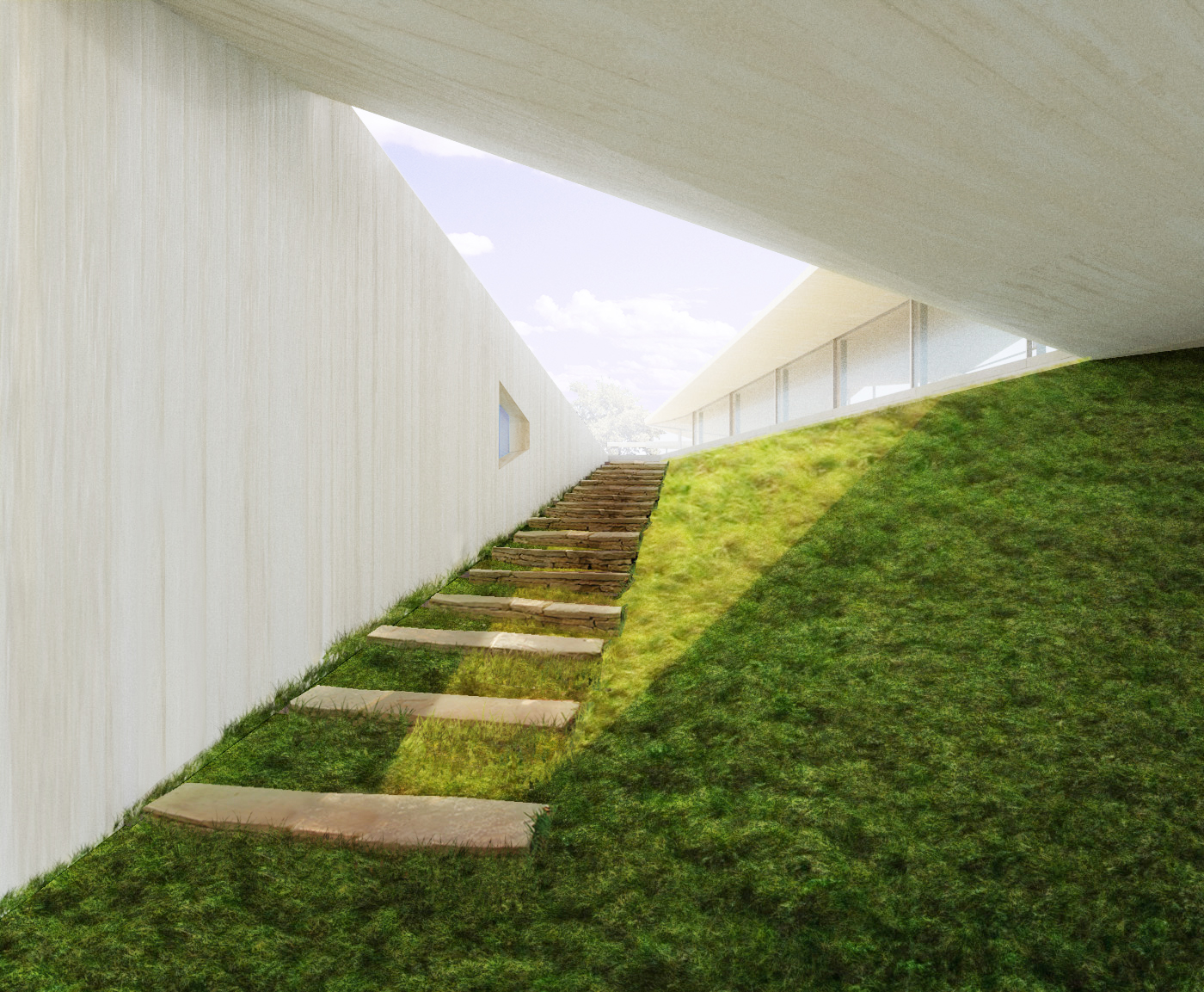Ramatuelle, France
Dortoir Familial
Scope/Solutions
Located in the south of France and overlooking the Mediterranean Ocean, this contemporary private residence is approximately 5,000 sq ft. The home comprises two opposing, L-shaped buildings that create a private interior courtyard with a swimming pool. Some of the building features include exposed concrete, multiple large cantilevers, folded-plate green roofs, and glass facades. SGH worked as the structural engineer through the design development phase at which point the local French engineering firm completed final detailing and construction administration.
SGH designed the reinforced, cast-in-place concrete structure and highlights of our work include the following:
- Performed detailed analysis of critical architectural features, including a large cantilevered wing, long overhangs, and the folded plate roof
- Performed finite element analysis of the cast-in-place concrete to evaluate thermal effects and differential movement
- Performed studies to minimize the size of visible stainless steel columns and developed a matrix of shapes and sizes for the architect’s consideration
- Designed a steel chord and glass web truss to span over the front entry
- Designed the exterior wall on the uphill side to retain the hill and swimming pool
- Evaluated the structure for three design concepts for the car park trellis
- Prepared drawings that used perspective and three-dimensional views
- Developed three-dimensional models to better depict the complicated reinforcing layout
- Used applicable Eurocodes and developed a design basis in both French and English
1 of 7
Project Summary
Solutions
New Construction
Services
Structures
Markets
Residential
Client(s)
NADAAA
Specialized Capabilities
Building Design
Key team members

