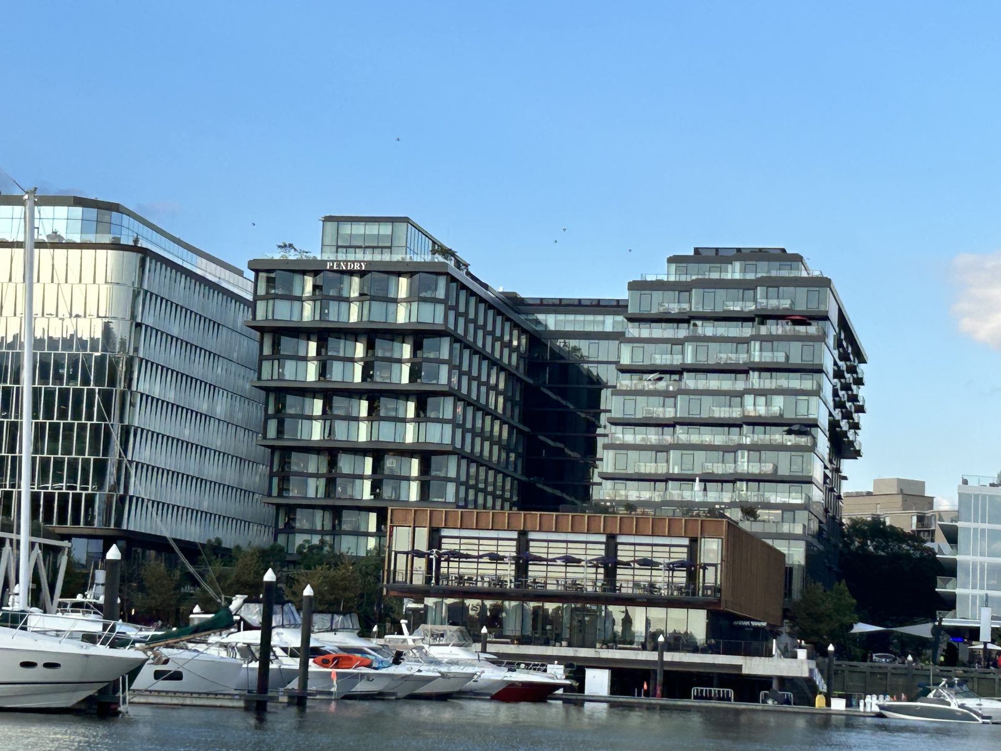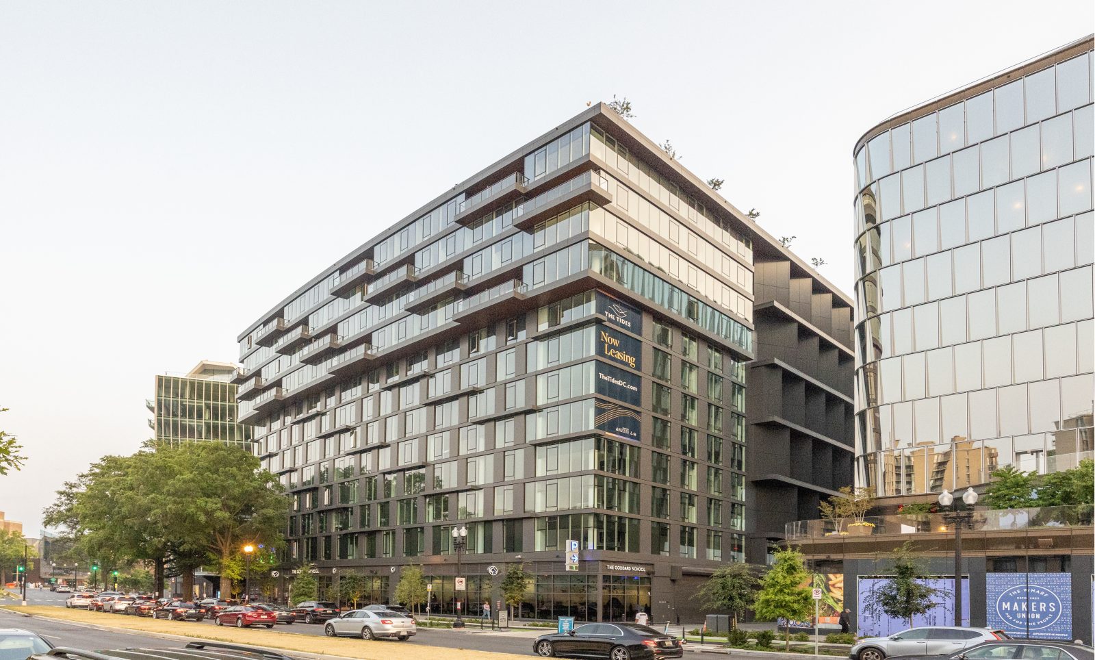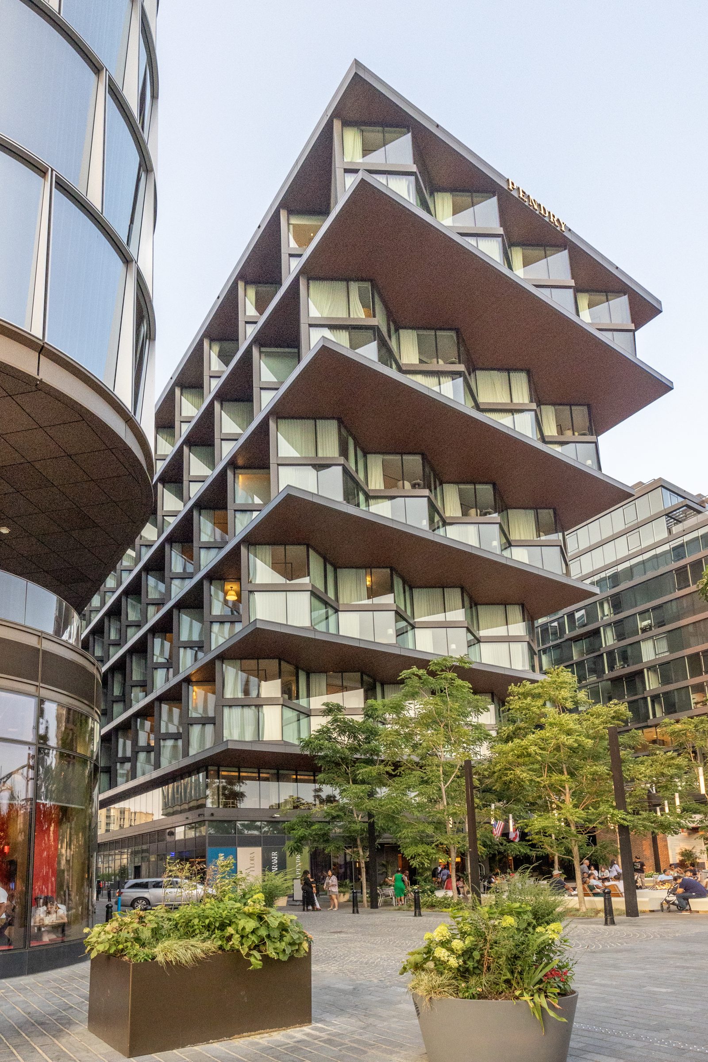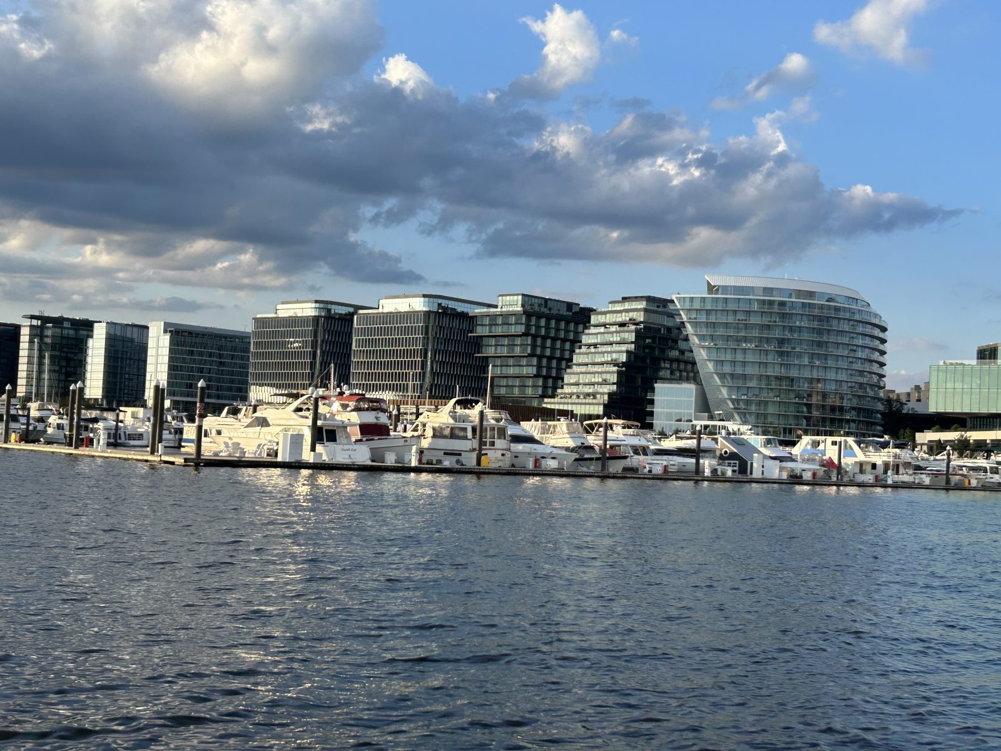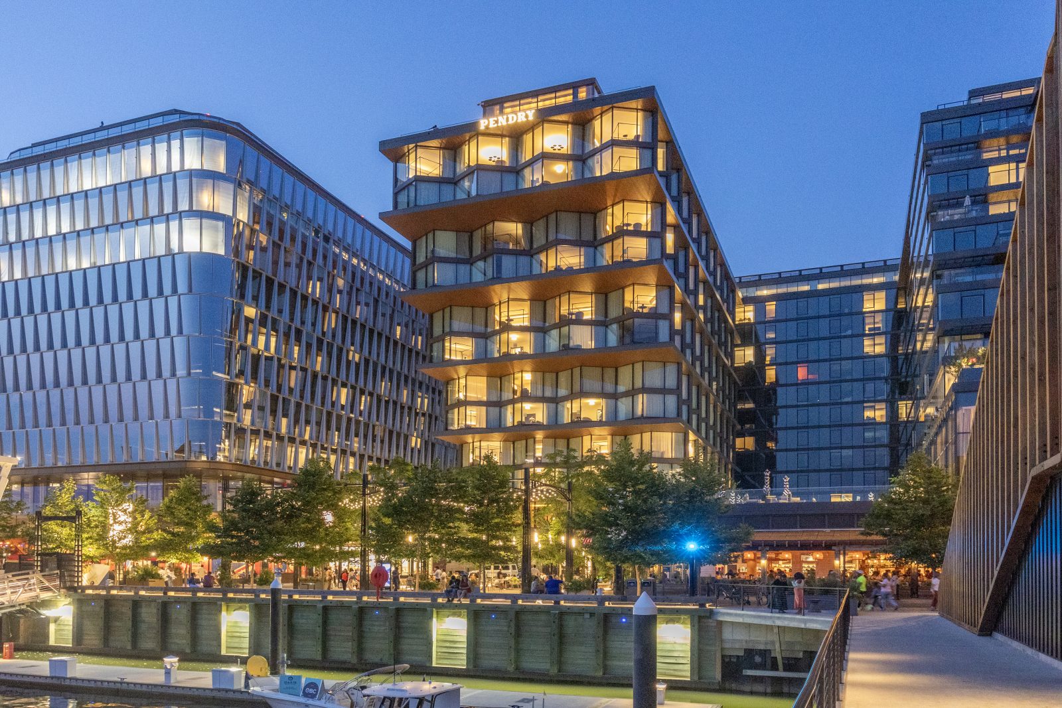Washington, DC
District Wharf, Parcel 8
Scope/Solutions
The District Wharf is a mixed-use redevelopment along the southwest waterfront. The building at Parcel 8 houses a Pendry hotel, 287 apartments at The Tides, and ground-floor retail/restaurant space. U-shaped in plan, the building surrounds a central courtyard and each wing steps toward or away from the waterfront to maximize views for its own occupants and the neighboring condominiums at Parcel 9. SGH provided building enclosure consulting services for Parcel 8 and several other buildings in the District Wharf.
SGH consulted on the design and construction for the building’s multiplanar facade and roofing. Highlights of our work include:
- Reviewing the proposed design for airtightness, watertightness, thermal and condensation performance, facade structure and anchorage to the building, movements and exterior joints, fire, acoustics, access and maintenance, and constructability
- Helping select facade and roofing systems and develop details to incorporate the systems with each other and transitions to the below-grade waterproofing
- Performing a components and cladding wind load analysis to determine the maximum and minimum design pressures for the roofing and facade systems
- Working with the architect and glazing system manufacturer during the early concept phase and design-assist process for the window wall system to perform proof-of-concept structural analyses for typical mullions, glass, and spandrels
- Analyzing typical horizontal and vertical facade joints for anticipated building movements and slab deflections due to live load, creep, and interstory wind drift; construction tolerances; and other expansion/contraction due to thermal or moisture
- Performing thermal analyses to determine the overall heat transfer coefficients and evaluate the potential for condensation in select glazing assemblies
- Performing hygrothermal analyses of certain exterior wall assemblies to determine the overall heat transfer coefficients, evaluate the potential for condensation and moisture accumulation, and determine the ideal locations for air barriers and vapor retarders with respect to the thermal insulation
- Providing thermal and solar performance requirements for use in the whole-building energy modeling and mechanical system sizing performed by others
- Consulting on the design of low-slope roofing and ballast details
- Participating in performance testing of laboratory and on-site facade mockups
- Providing construction-phase services, including reviewing contractor submittals and performance-specified calculations, observing installation and in situ testing of the enclosure systems, and helping the project team address complex field conditions
Project Summary
Solutions
New Construction
Services
Building Enclosures
Markets
Commercial | Residential | Mixed-Use
Key team members


Additional Projects
Mid-Atlantic
The Boro
The buildings house 750 apartments, 400,000 sq ft of office space, more than 200,000 sq ft of retail space, a new flagship grocery store, and a movie theater. SGH consulted on the building enclosure design for all four buildings and the podium.
Mid-Atlantic
The Wilson and The Elm, 7272 Wisconsin Avenue
SGH consulted on the building enclosure design for the project.
