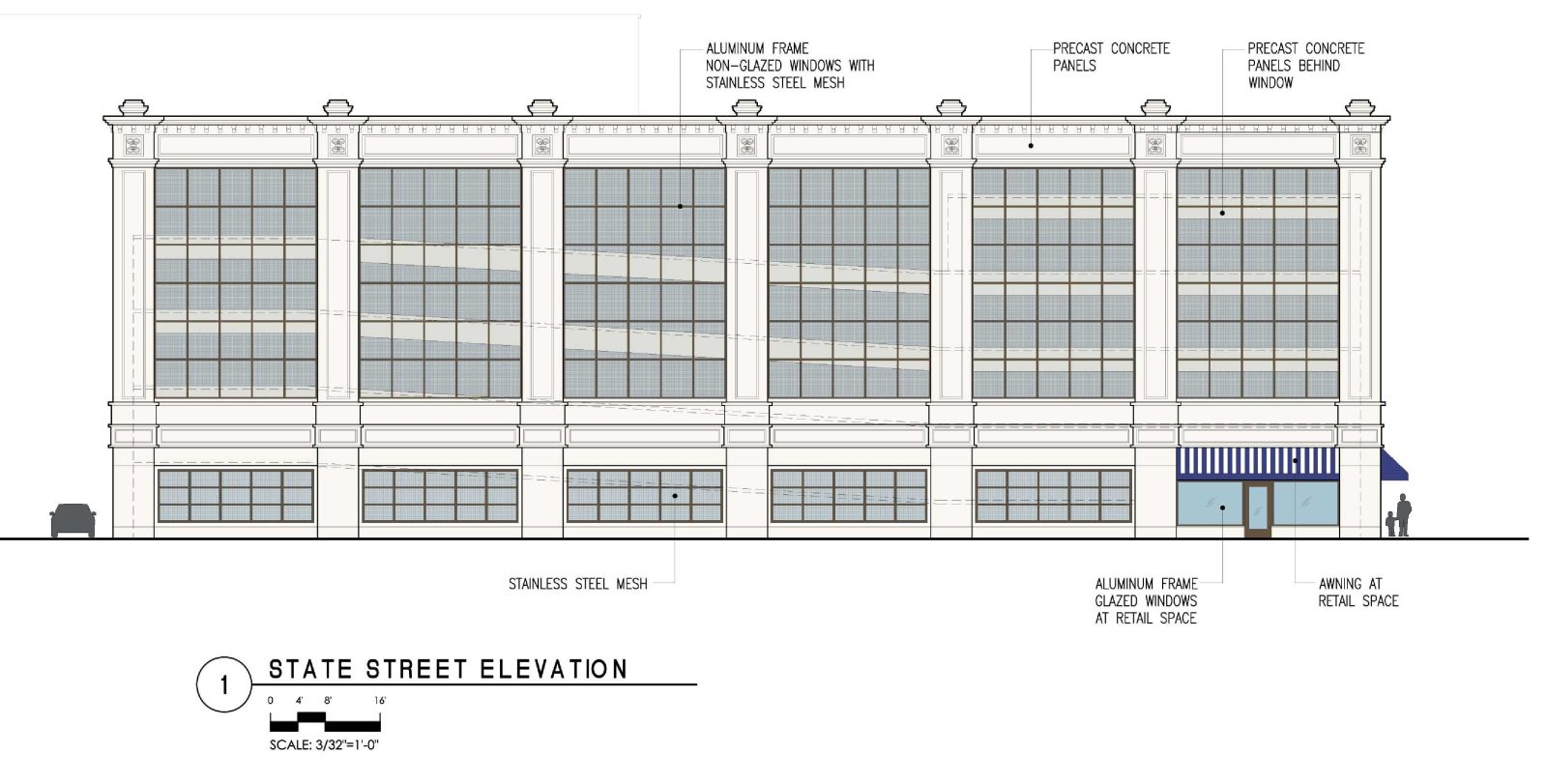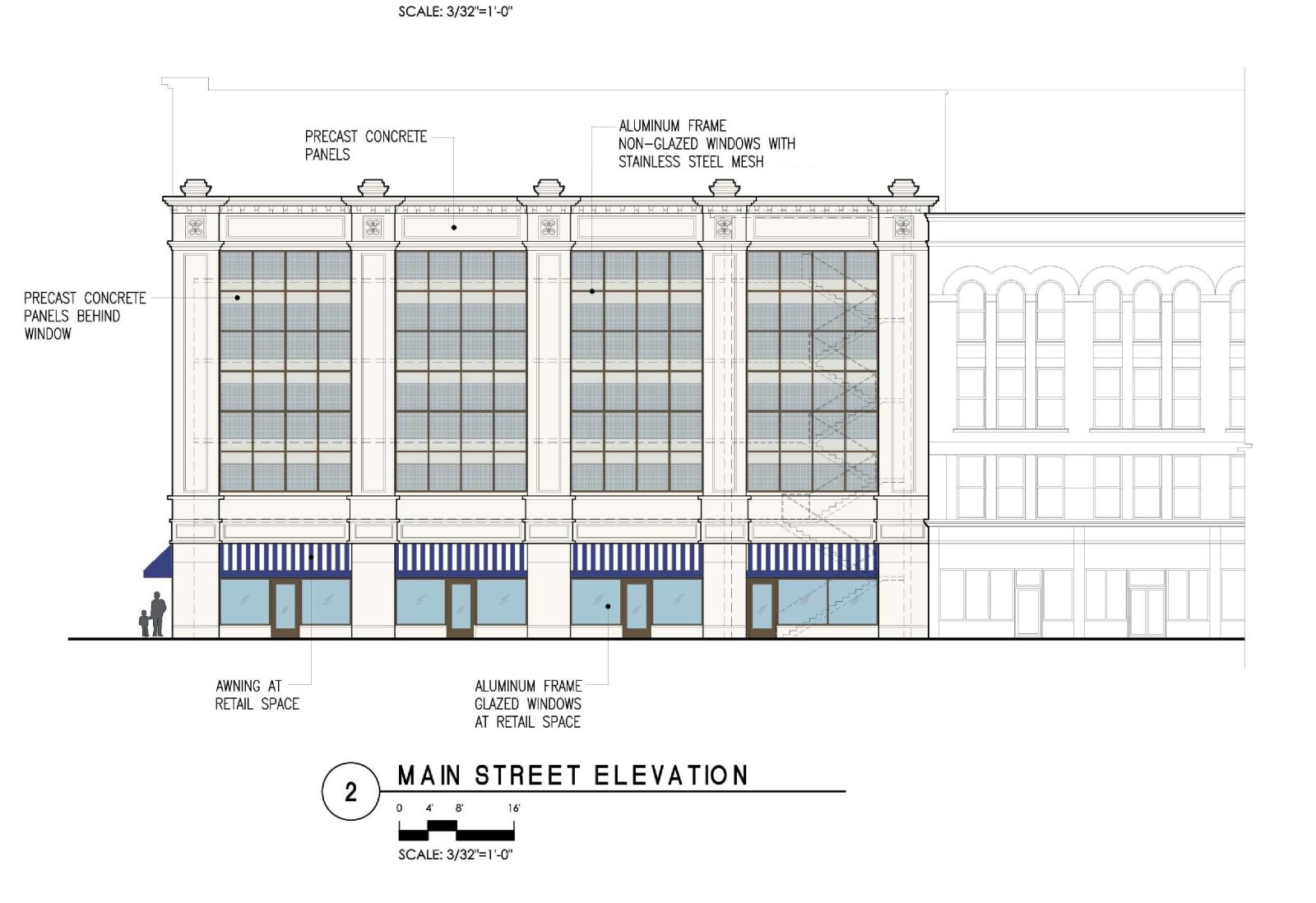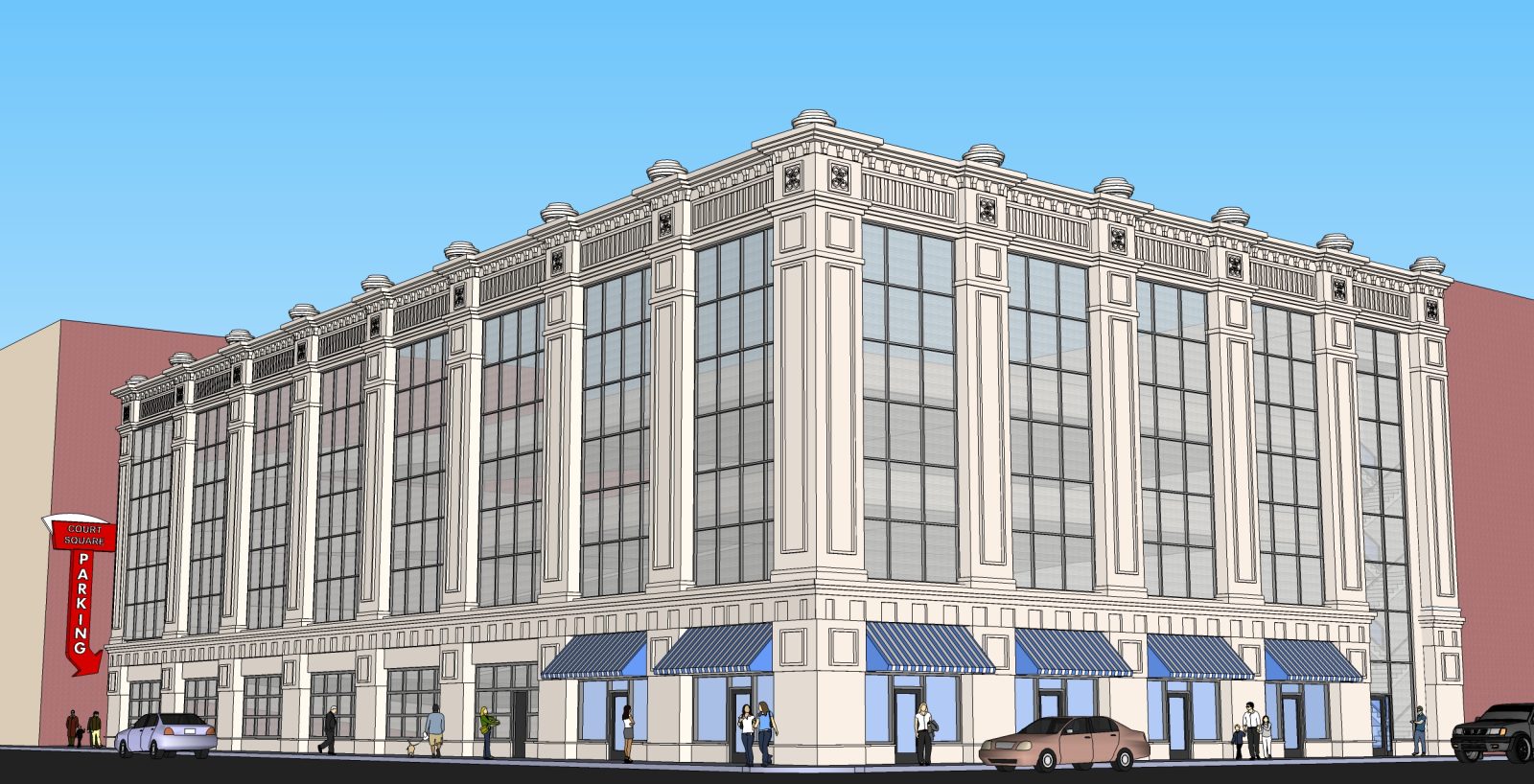Springfield, MA
Court Square Parking Garage
Scope/Solutions
Set in the urban area of Court Square, the new 193-space parking garage was scheduled to be built following the demolition of an existing structure. The design included 4,000 sq ft of grade-level retail below the parking levels. SGH was prime consultant, function designer, and structural engineer of record for the project.
Working as the prime consultant, SGH coordinated the work of all constituents of the project team. Highlights of our work include the following:
- Worked with the city to select the most economical foundation options
- Designed the structure for the five-level, precast concrete garage with one interior stair tower, one exterior stair/elevator tower, and pile foundations
- Designed the functional parking space layouts
- Collaborated with the city, the Springfield Historic Commission to coordinate the facade design with the surrounding historic buildings
- Incorporated the use of an architectural precast concrete facade with stainless steel mesh
Project Summary
Solutions
New Construction
Services
Structures
Markets
Infrastructure & Transportation
Client(s)
City of Springfield, MA
Specialized Capabilities
Building Design
Key team members

Additional Projects
Northeast
Harvard University Science Complex, MWRA Sewer
SGH studied the potential effects of ground displacement that can distort and increase soil loads on buried structures, construction traffic live loads, surface vibrations, and impacts from falling objects.
Northeast
Brooklyn Bridge
The New York City Department of Transportation planned to rehabilitate the Brooklyn Bridge in time for the Brooklyn Bridge centennial. SGH was a consultant to the contractor that performed the work.


