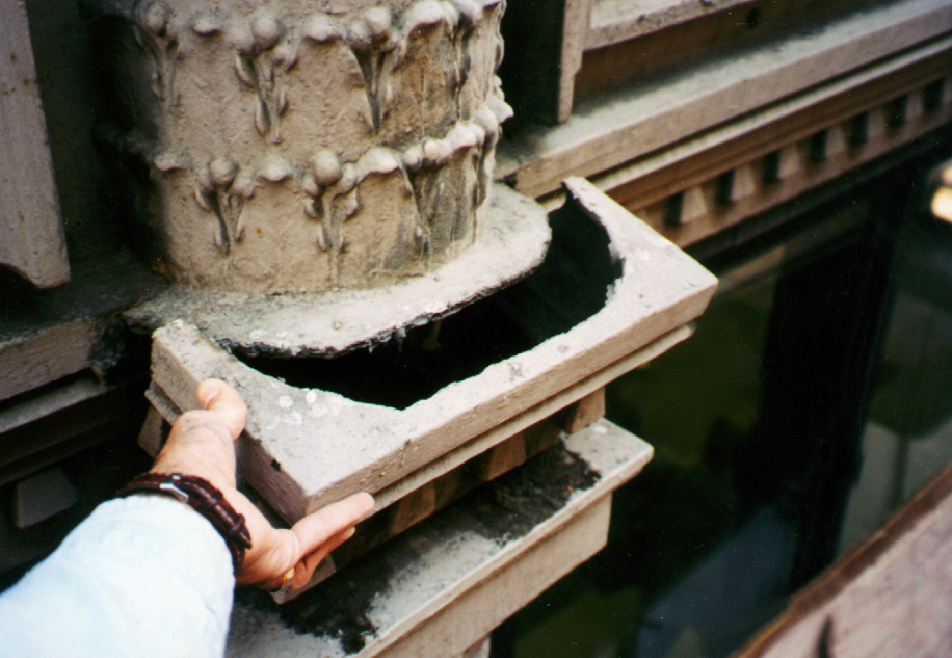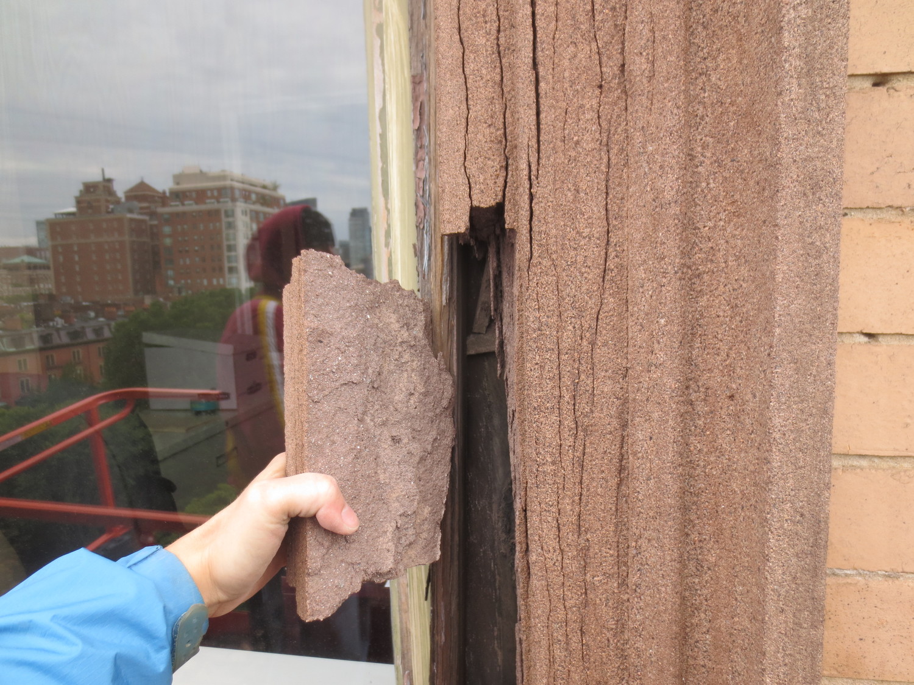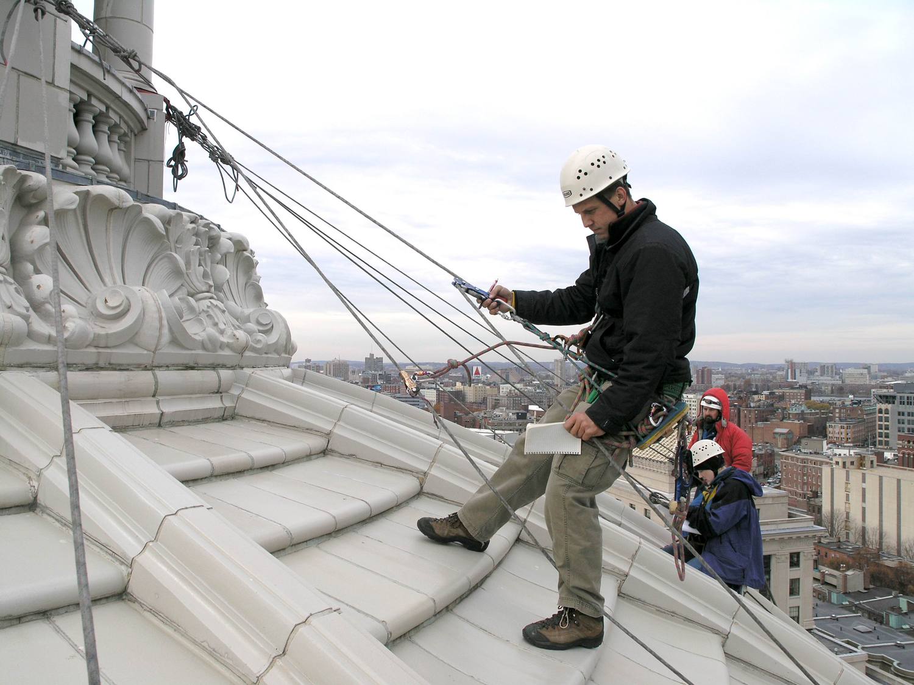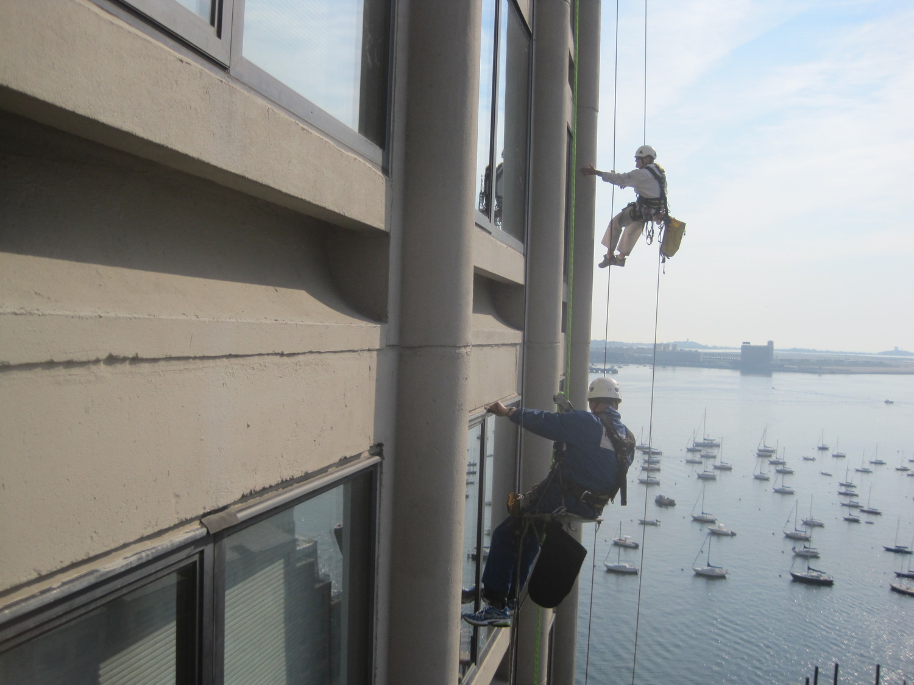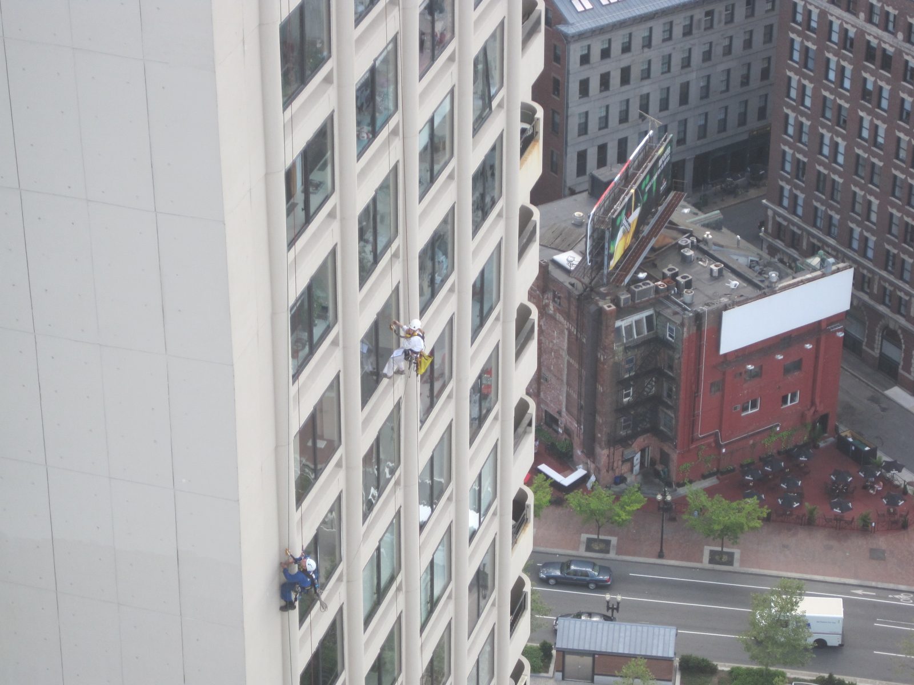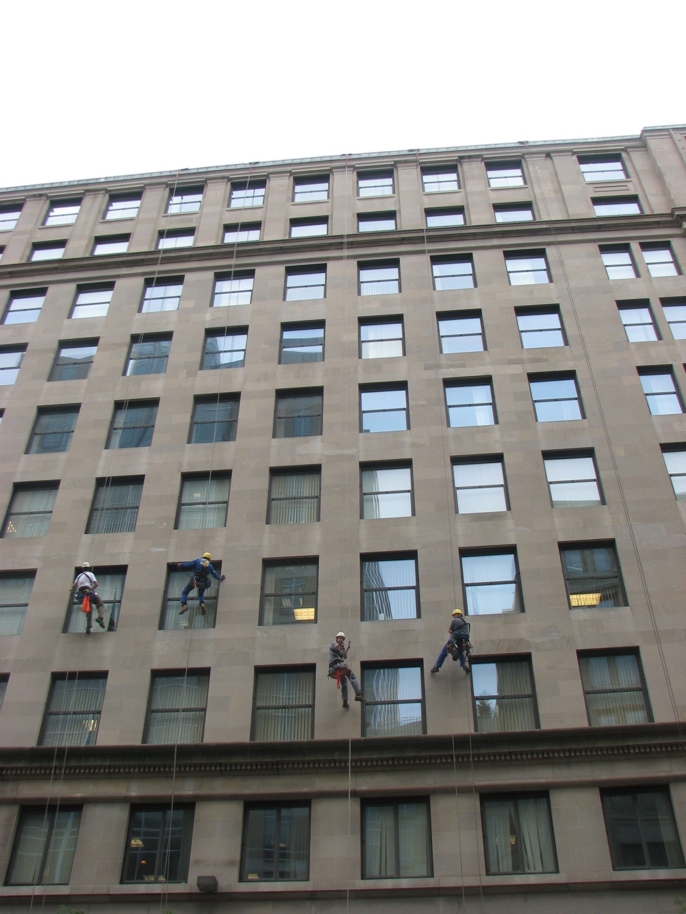Boston, MA
City of Boston Facade Inspection Ordinance
Scope/Solutions
The City of Boston requires the inspection of exterior walls and appurtenances of buildings as described in Ordinance 9-9.12 of the City of Boston Municipal Code. SGH performs ordinance-compliant assessments of buildings within the City of Boston.
Ordinance 9-9.12 has the following requirements:
- Scope: all buildings over 70 ft high must be inspected for unsafe condition, movement, significant deterioration, and water tightness (single and multiple family dwellings excluded)
- Frequency: once every five years for occupied buildings and once per year for unoccupied buildings
- Inspector: Massachusetts registered architect or engineer
- Report: written report prepared by the inspector documenting the condition of the exterior walls and filed with the City
- Consequence: owners of occupied structures without an exterior wall certificate are subject to a fine of $300 per day
During these projects, SGH generally performs the following activities:
- Review plans and specifications for general understanding and to help focus survey to problem areas
- Use binoculars to scan walls for large-scale problems
- Conduct a hands-on inspection of representative areas on each face of the facade
- Sound materials to evaluate internal cohesion and pulled on adhered materials to evaluate attachment
- Survey interior areas for signs of water damage and interview maintenance personnel on leakage history
Project Summary
Solutions
Repair & Rehabilitation
Services
Building Enclosures | Performance & Code Consulting
Markets
Government
Specialized Capabilities
Condition Assessments | Facade Inspection Ordinances
Key team members

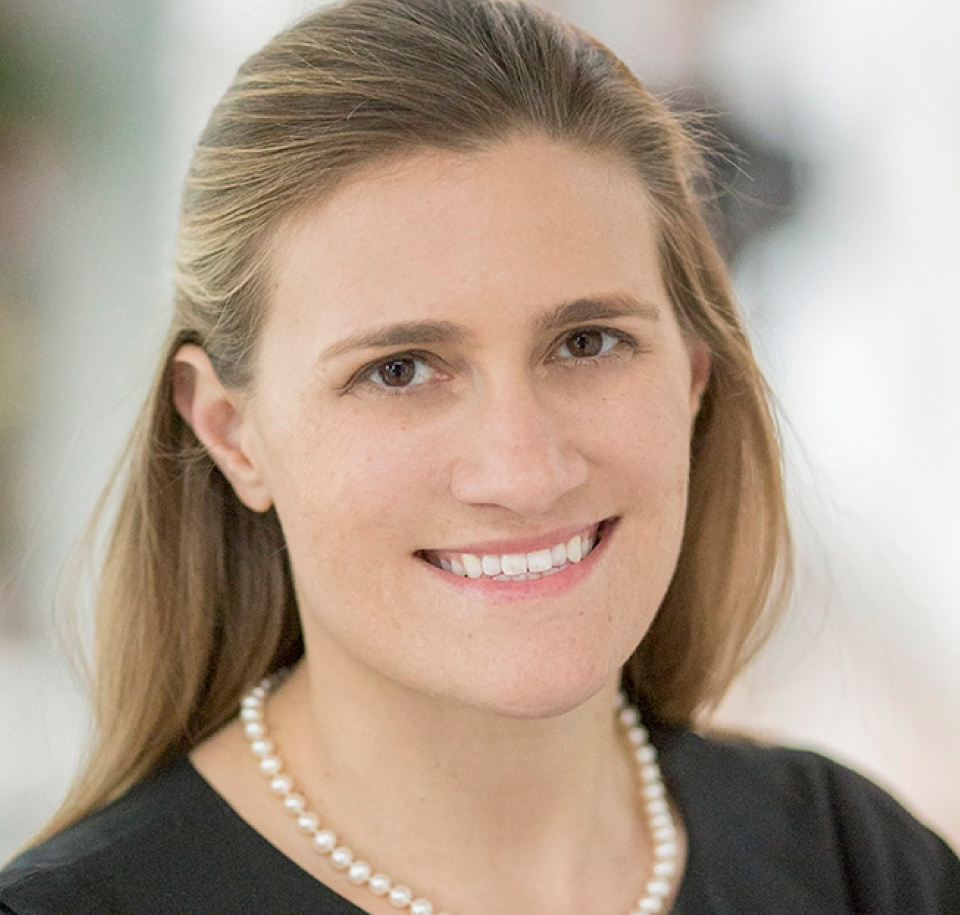
Additional Projects
Northeast
National Guard Armory Buildings
SGH investigated reported fractures in glue-laminated (glulam) timber roof beams at three different armory buildings that occurred within hours
Northeast
Franklin County Courthouse
SGH investigated the condition of three walls to determine whether they could be incorporated into the new justice center and advised on temporarily stabilizing them during the proposed construction.
