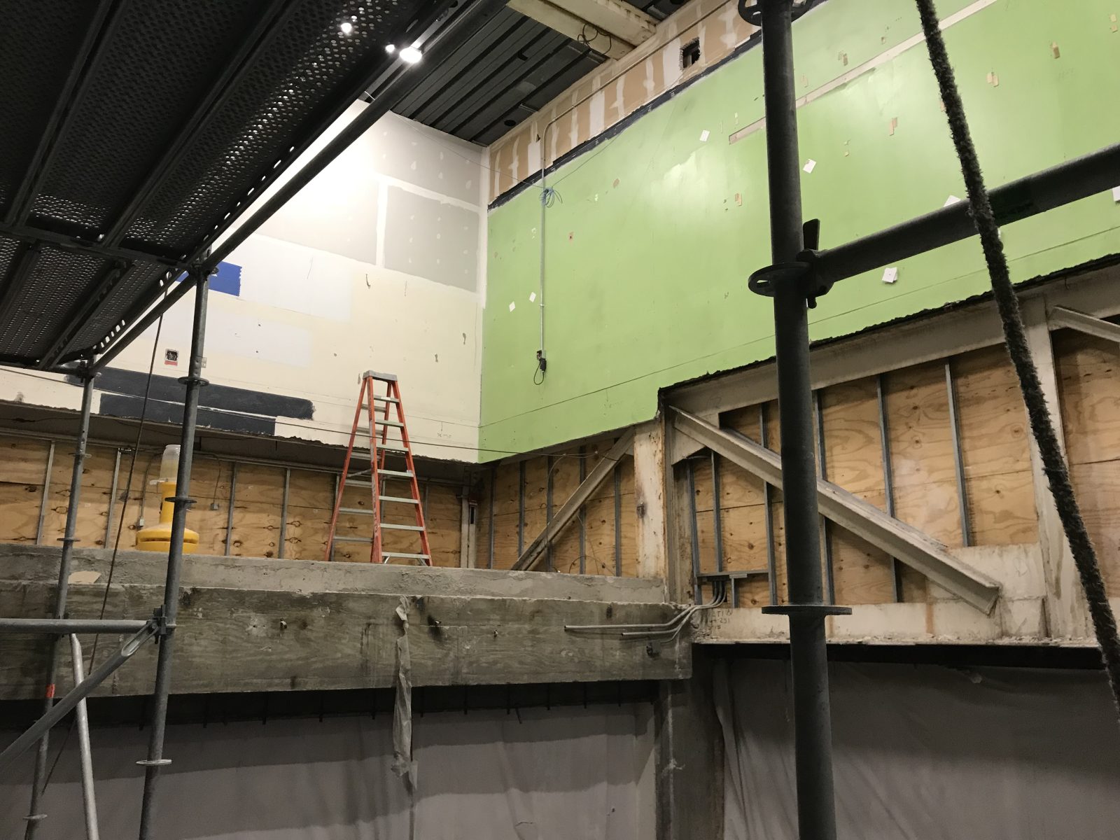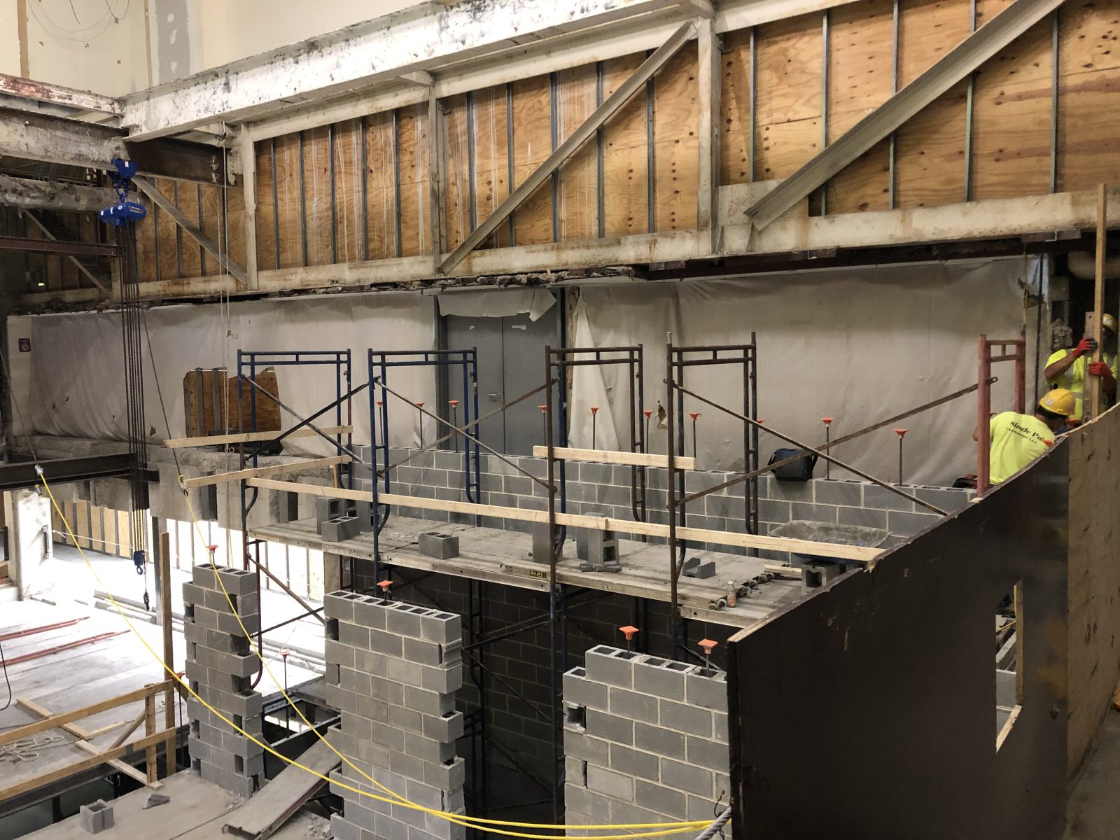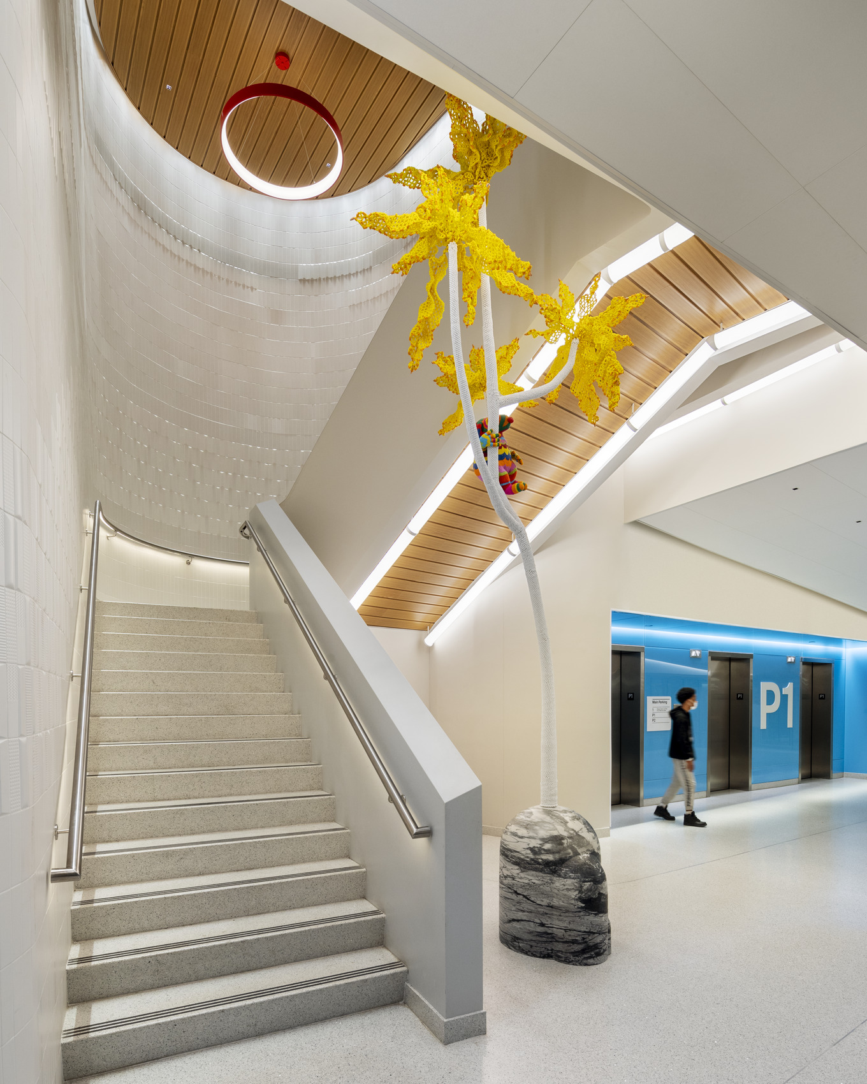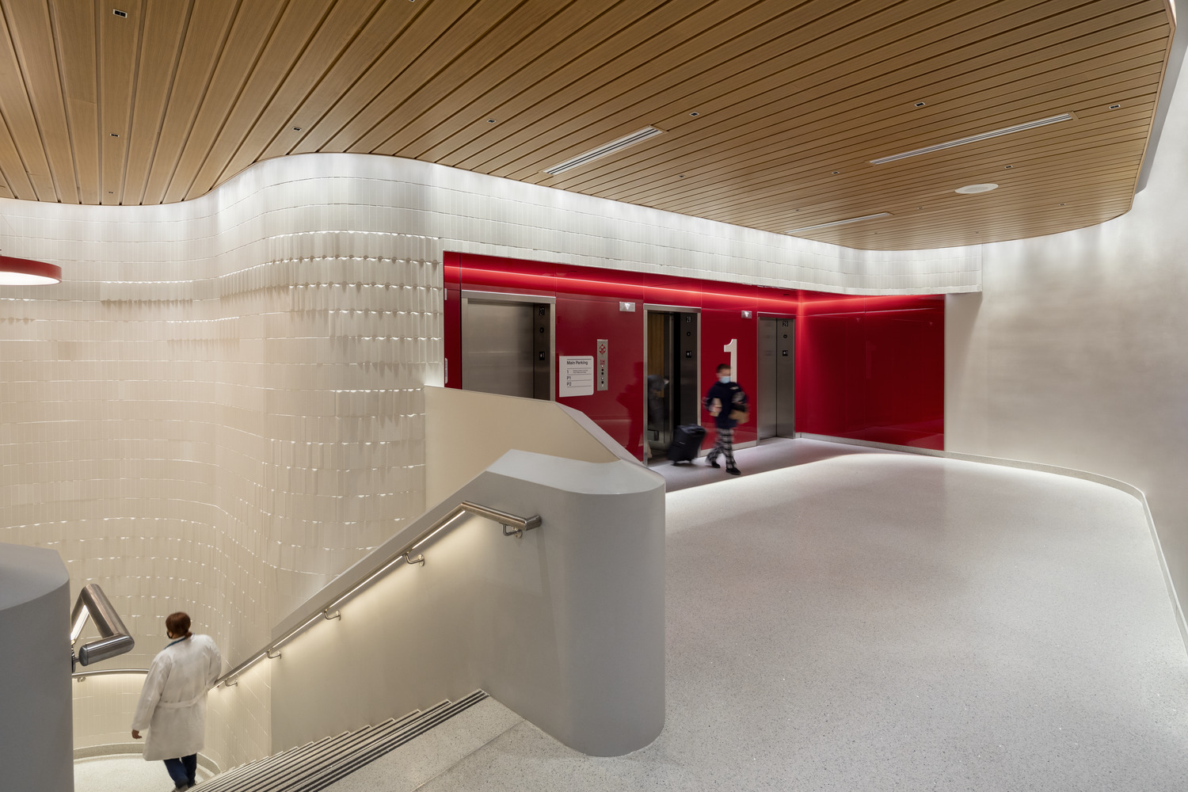Washington, DC
Children's National Medical Center, Vertical Transport Project
Scope/Solutions
Children’s National undertook a project to improve the entry experience into the hospital. The work included replacing the original inclined moving walkways with a grand stair and three new elevators connecting the hospital’s main level to the below-grade parking garage. SGH provided structural engineering services for the project.
Highlights of our work include:
- Coordinating a subsurface investigation to determine existing soil properties for design of new foundations
- Participating in a pre-design phase to evaluate the structural implications of removing the inclined walkways and the advise the hospital on proposed replacement options
- Evaluating the feasibility of raising the parking garage ceiling height
- Preparing structural demolition plans
- Designing structural strengthening and modifications, including new floor openings, precast concrete plank and structural steel infill framing, and foundations to support the grand stair, elevators, and the elevator lobbies at three levels
- Providing construction administration services and helping the project team address field conditions during construction
Project Summary
Solutions
New Construction | Repair & Rehabilitation
Services
Structures
Markets
Health Care & Life Sciences
Client(s)
HGA Architects & Engineers
Specialized Capabilities
Repair & Strengthening
Key team members

Emily Appelbaum
Managing Principal, Structural Engineering, Washington, DC

Additional Projects
Mid-Atlantic
Community of Hope Family Health and Birth Center, Washington, DC
With growing demands for medical and emotional wellness services, the Community of Hope sought to expand their Family Health and Birth Center and undertook a fundraising campaign to relocate and expand the facility. SGH served as the structural engineer of record for the project.
Mid-Atlantic
Children’s Hospital of Philadelphia, Abramson Research Building
The Abramson building expansion includes a nine-story vertical addition on top of a low-rise portion of an existing building. SGH’s role began as the project’s curtain wall consultant and incrementally expanded.



