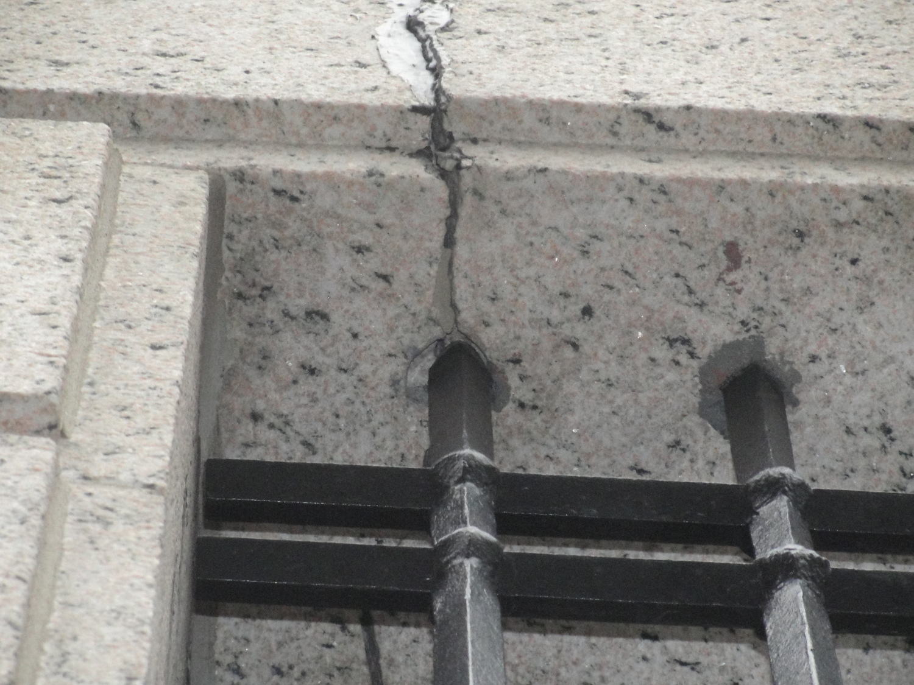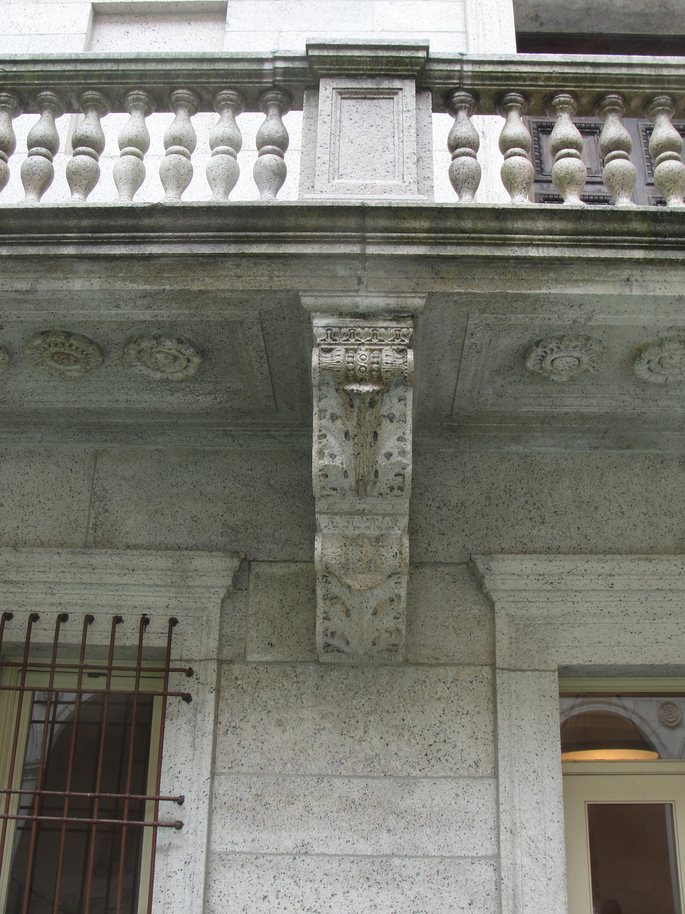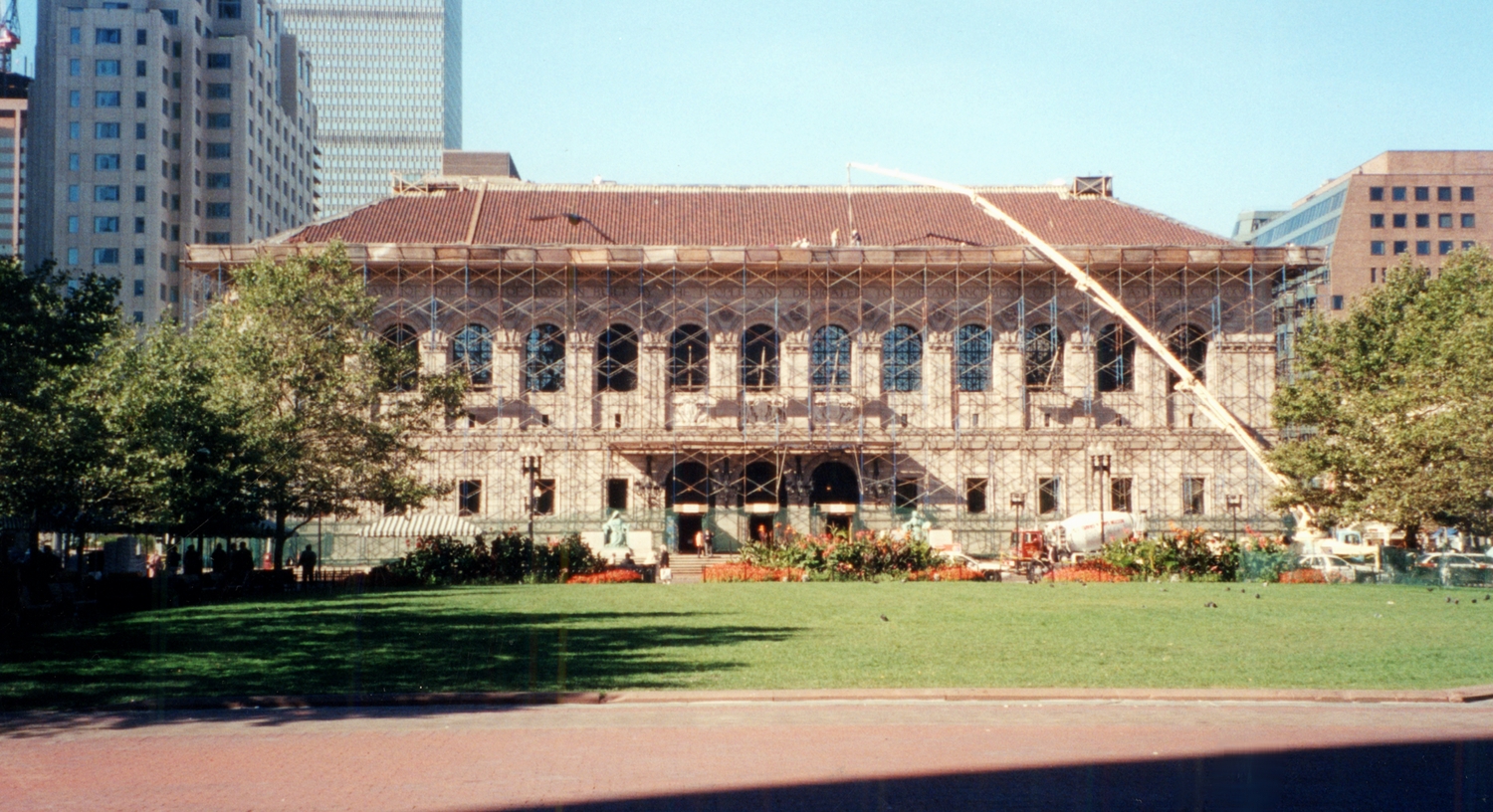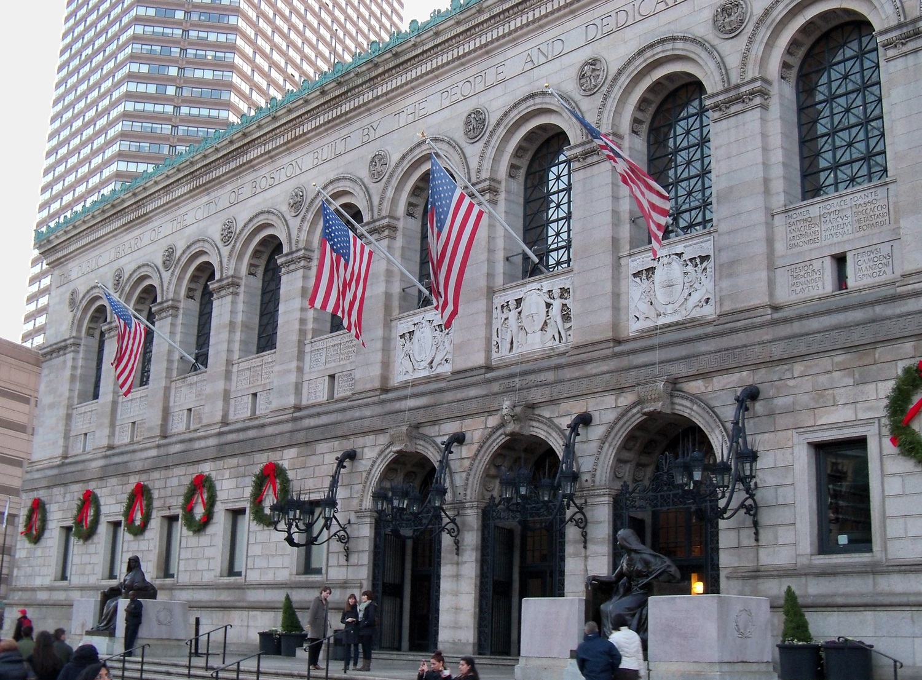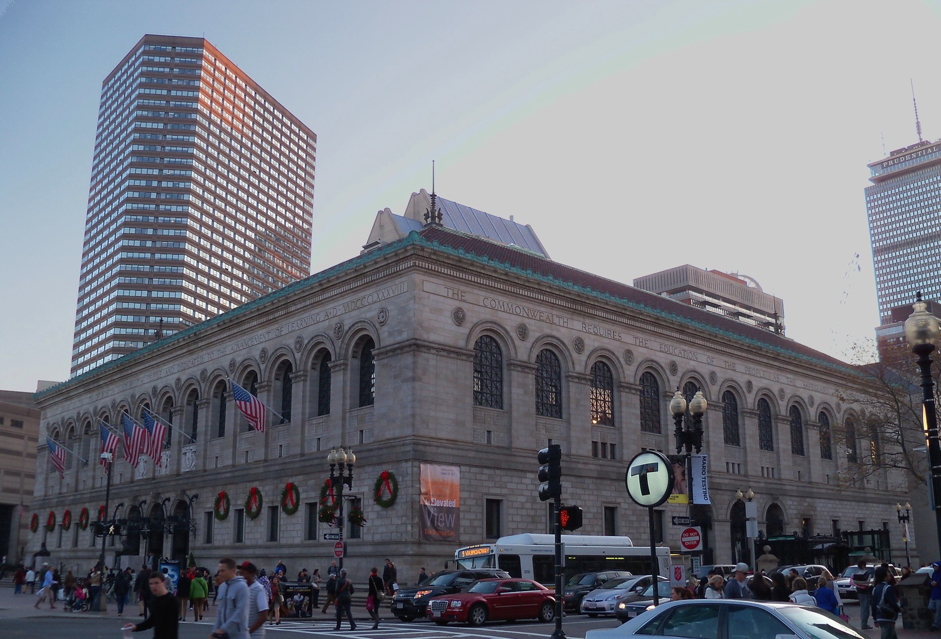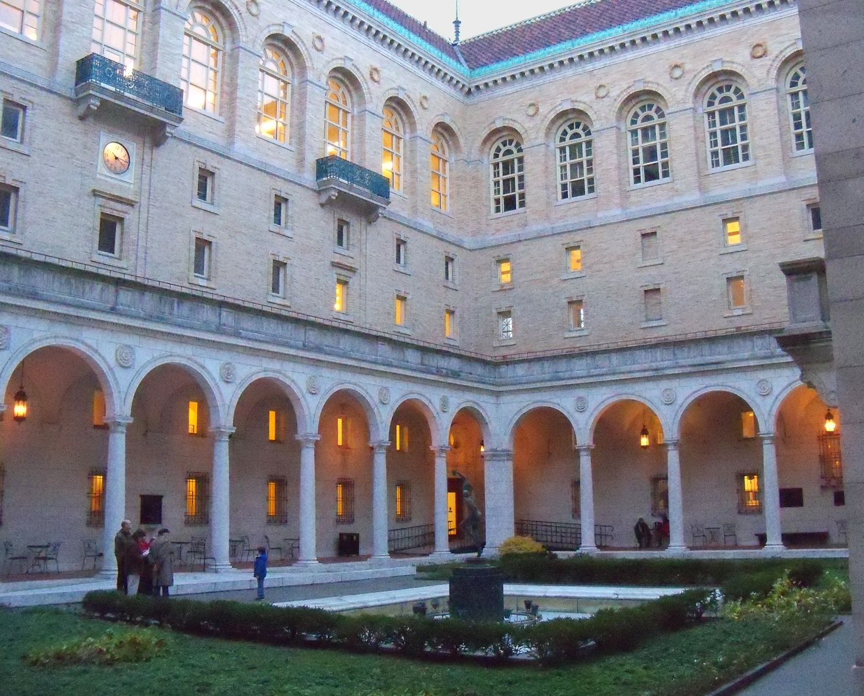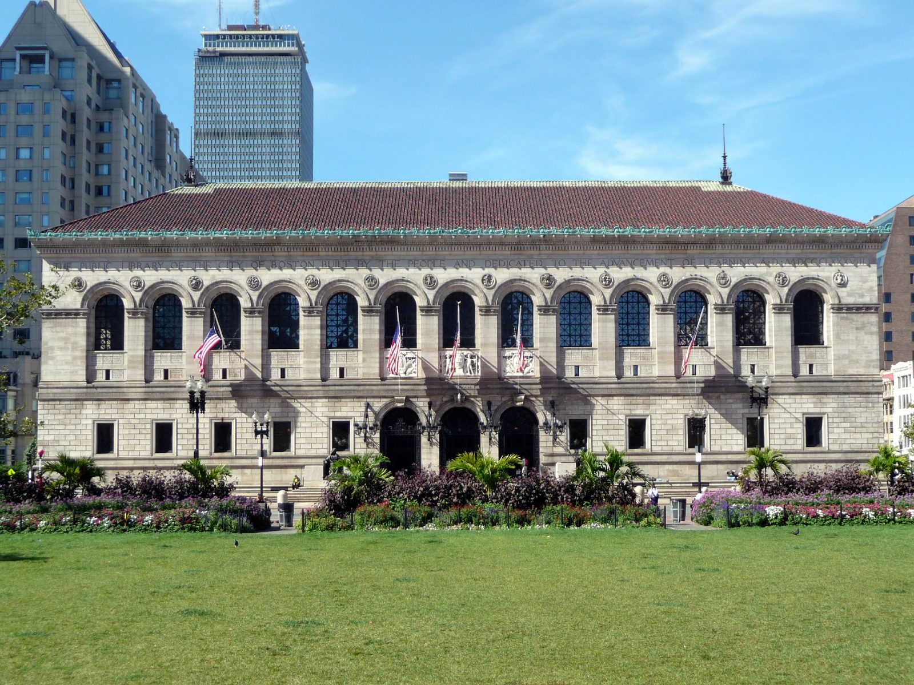Boston, MA
Boston Public Library
Scope/Solutions
The Boston Public Library, an Italian Renaissance Revival building completed in 1895, was designed by McKim Mead & White. The Boston Public Library needed a complete restoration. SGH was the structural engineer and building enclosure consultant for a major rehabilitation and renovation.
SGH assisted with several projects at the Boston Public Library, including the following:
Plaza Waterproofing Repairs
- Investigated and prepared plans and specifications for complete reconstruction of the main entrance plaza
- Removed pavers and replaced the deteriorated plaza waterproofing
Arcade Restoration
- Consulted on restoring the plaza above the inner courtyard arcade to allow for public space
- Designed a new plaza waterproofing system
- Examined structural capacity of the Guastavino vaulting and verified geometry and load path in the field
Roof Restoration
- Investigated the clay tile roof, built-in gutter, and copper flashing conditions and prepared plans and specifications for replacement
- Preserved the decorative copper elements and bronze cheneau
- Installed skylights that were included in the original design
Foundation Repairs
- Evaluated the condition of 100-year-old structural wood piles to assess the remaining service life
- Identified extent and location of decay
Project Summary
Solutions
Preservation
Services
Structures | Building Enclosures
Markets
Culture & Entertainment
Client(s)
Boston Public Library | Shepley Bulfinch
Specialized Capabilities
Geotechnical | Preservation | Roofing & Waterproofing
Key team members

Additional Projects
Northeast
Staten Island Museum Expansion
SGH investigated the condition of the existing structure, analyzed its capacity, and designed structural modifications.
Northeast
New Jersey Performing Arts Center
The New Jersey Performing Arts Center (NJPAC) is part of a twelve-acre development conceived to create a new cultural district in Newark and revitalize the city's downtown area and waterfront district.
