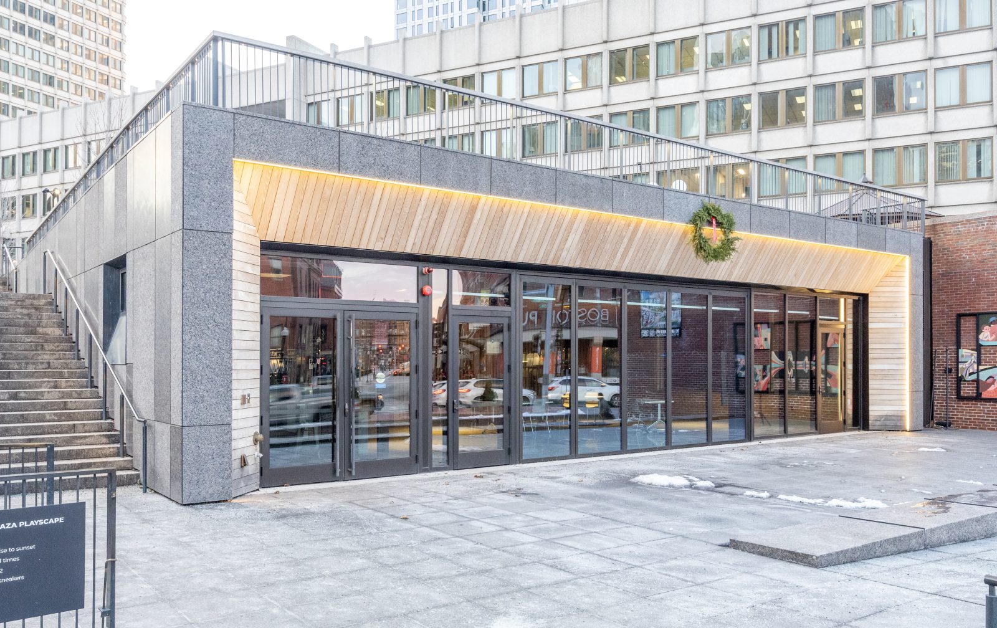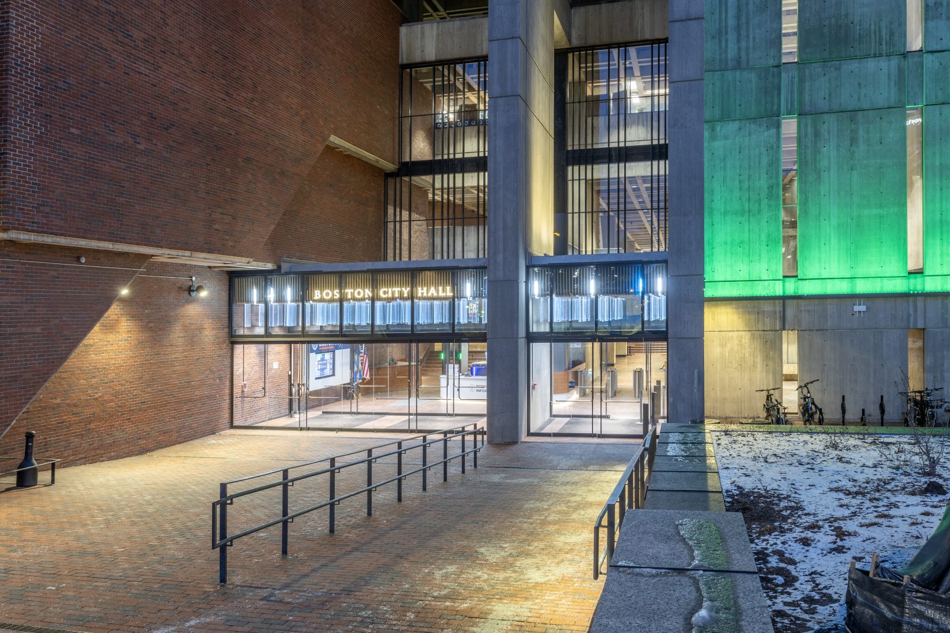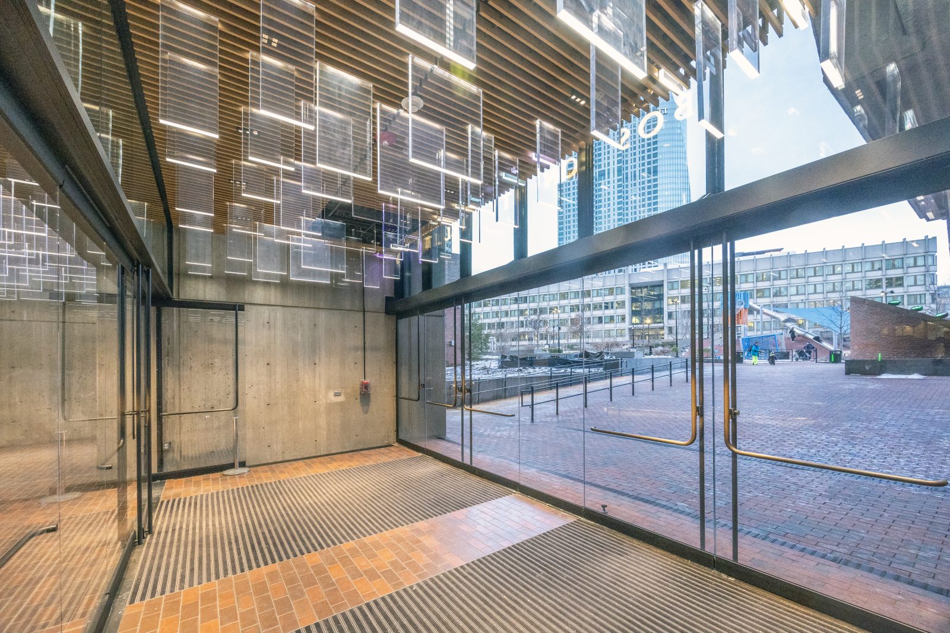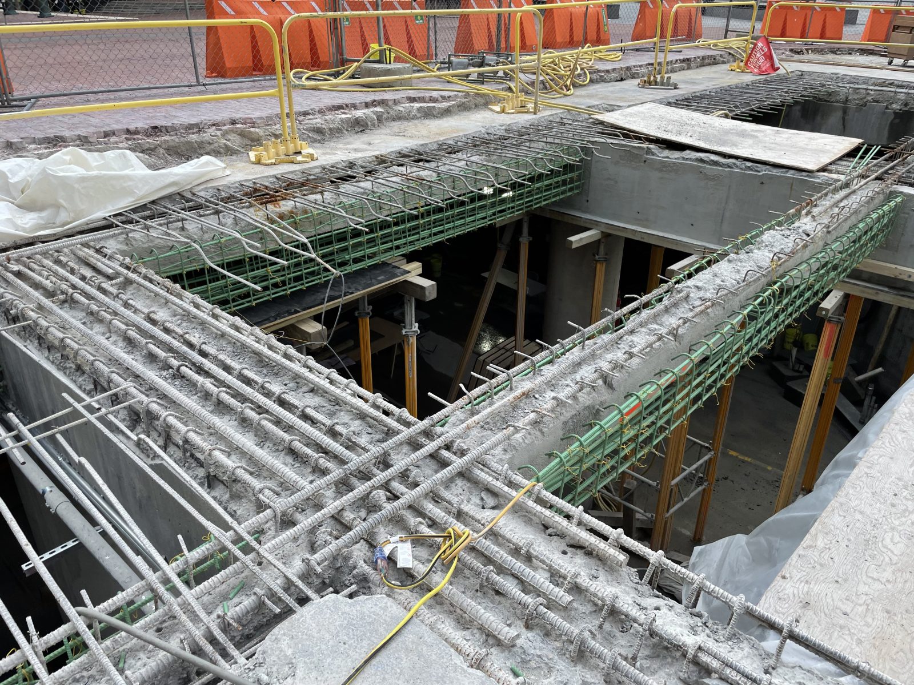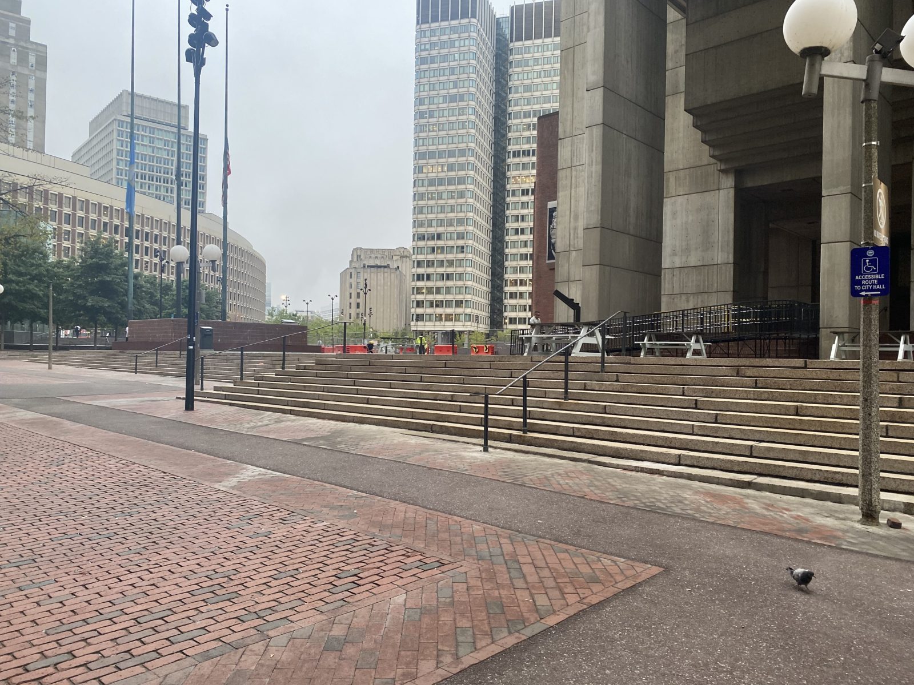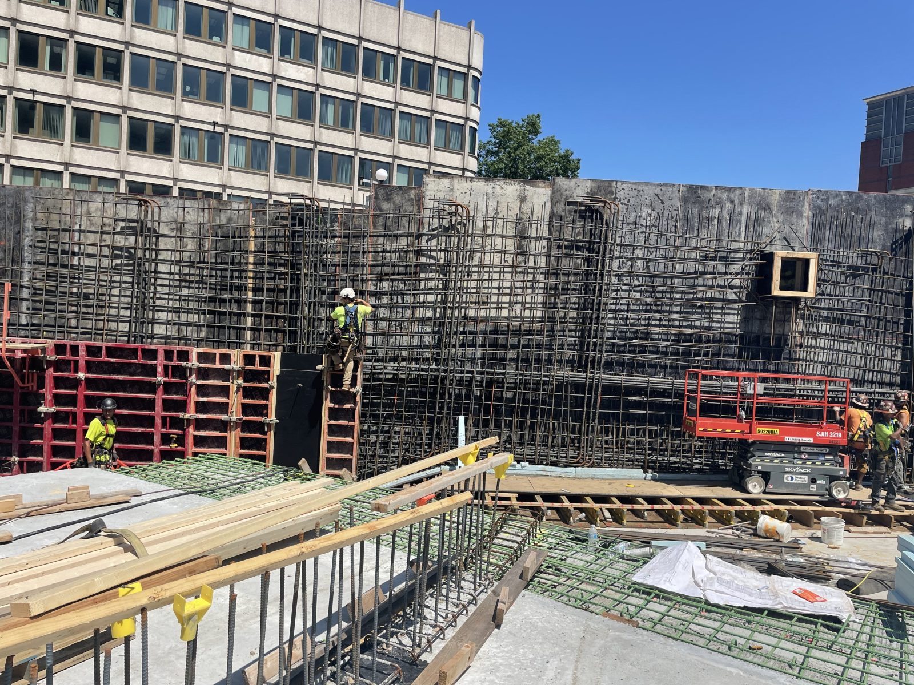Boston, MA
Boston City Hall Plaza
Scope/Solutions
Completed in 1968, the plaza around the Brutalist City Hall was designed with inspiration from an Italian piazza. Fifty-five years later, the city undertook a project to make the site more accessible and reinvent the plaza to create more usable space for the community. The plaza renovation adds 250 trees, seating, a playground, and a civic pavilion, and reopens the north entrance to City Hall. SGH provided structural engineering services for the project, which included work over the active MBTA tunnel.
Working with Sasaki Associates and the City of Boston, SGH provided structural engineering services for the components below. We used building information modeling to coordinate our work with the project team.
- Civic Pavilion. SGH is the structural engineer of record for the new 3,300 sq ft building that houses pumping equipment for the plaza’s water features and a function room with bathrooms for the public. The building includes a green roof with landscaping and hardscaping that blend with on-grade portions of the renovated plaza. The pavilion uses two 18-ft-deep concrete girders that cantilever over the existing MBTA subway tunnel. SGH collaborated with the construction team to avoid overloading the tunnel structure and develop innovative concrete placement sequences with supplemental reinforcement that allowed the first partial-height placement to function as shoring for the heavier second placement.
- Plaza Repairs. SGH designed concrete repairs to address severe deterioration of elevated portions of the 1960s concrete framing. We also designed strengthening to support additional weight from monumental granite steps and pedestrian access ramps at the West Plaza Speaker’s Corner.
- North Entry Updates. SGH designed new structural steel framing and concrete grade beams for the new illuminated glass and steel structure at City Hall’s north entrance that had been closed for decades.
Project Summary
Solutions
Repair & Rehabilitation
Services
Structures
Markets
Government
Client(s)
Sasaki Associates
Specialized Capabilities
Building Design | Repair & Strengthening
Key team members

Greggrey Cohen
Managing Principal, Structural Repair and Rehabilitation, Boston
Additional Projects
Northeast
City of Boston Facade Inspection Ordinance
The City of Boston requires the inspection of exterior walls and appurtenances of buildings as described in Ordinance 9-9.12 of the City of Boston Municipal Code. SGH performs ordinance-compliant assessments of buildings within the City of Boston.
Northeast
Massachusetts State House
SGH investigated roof leakage and designed repairs.
