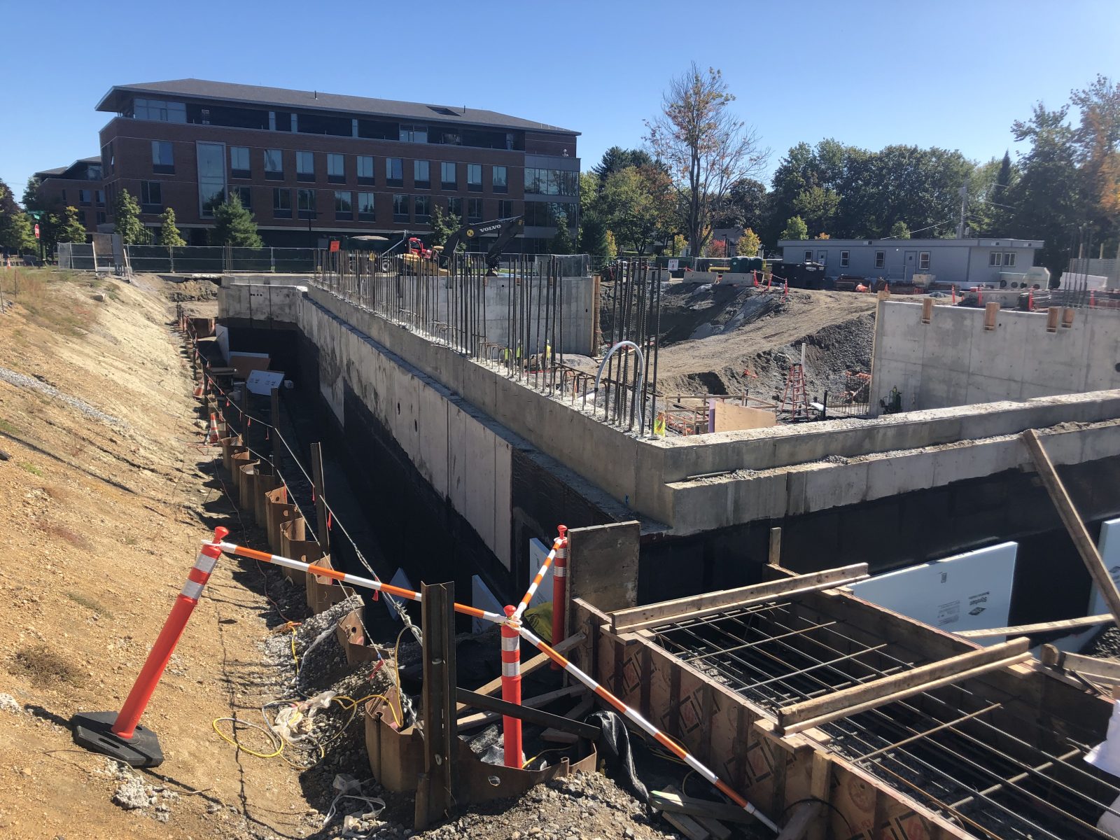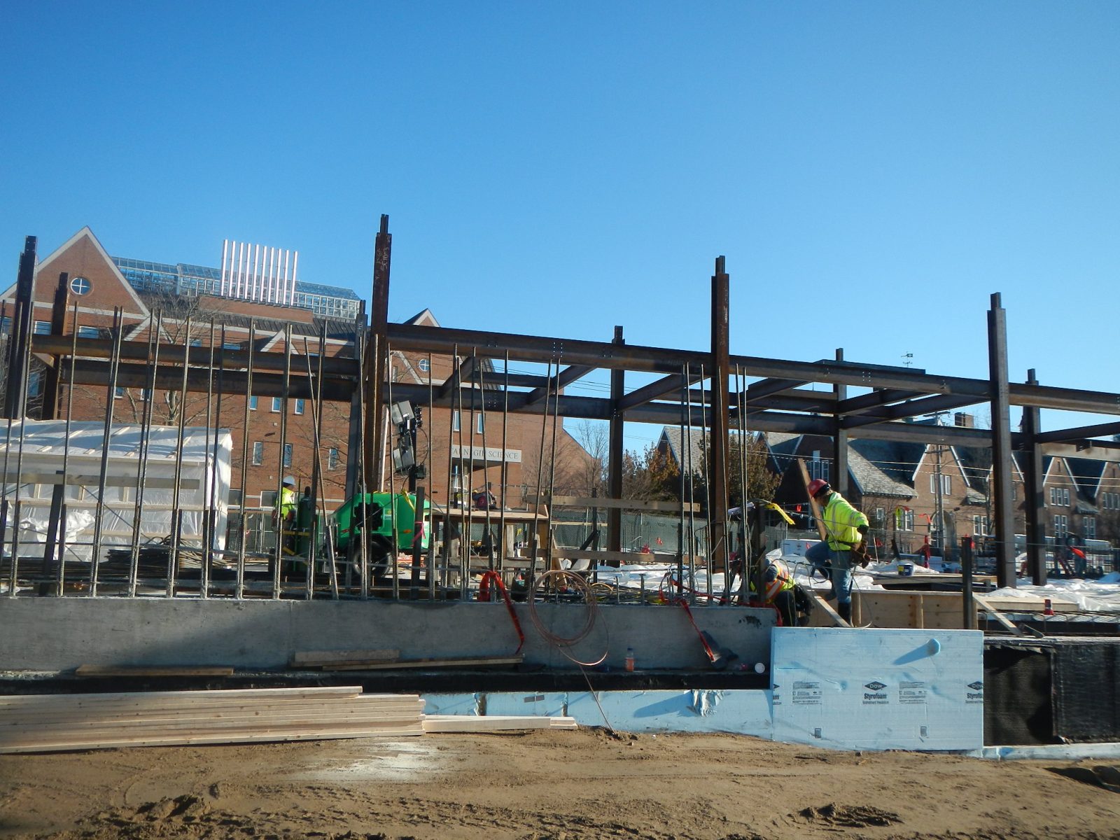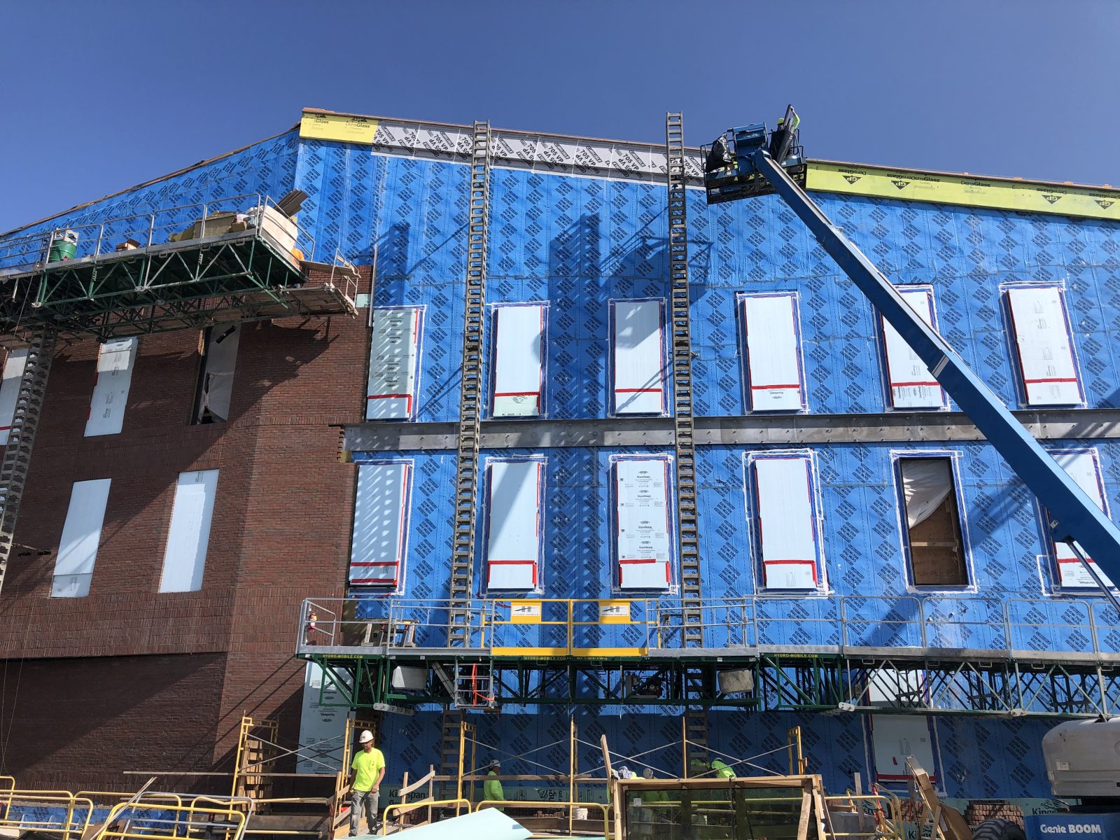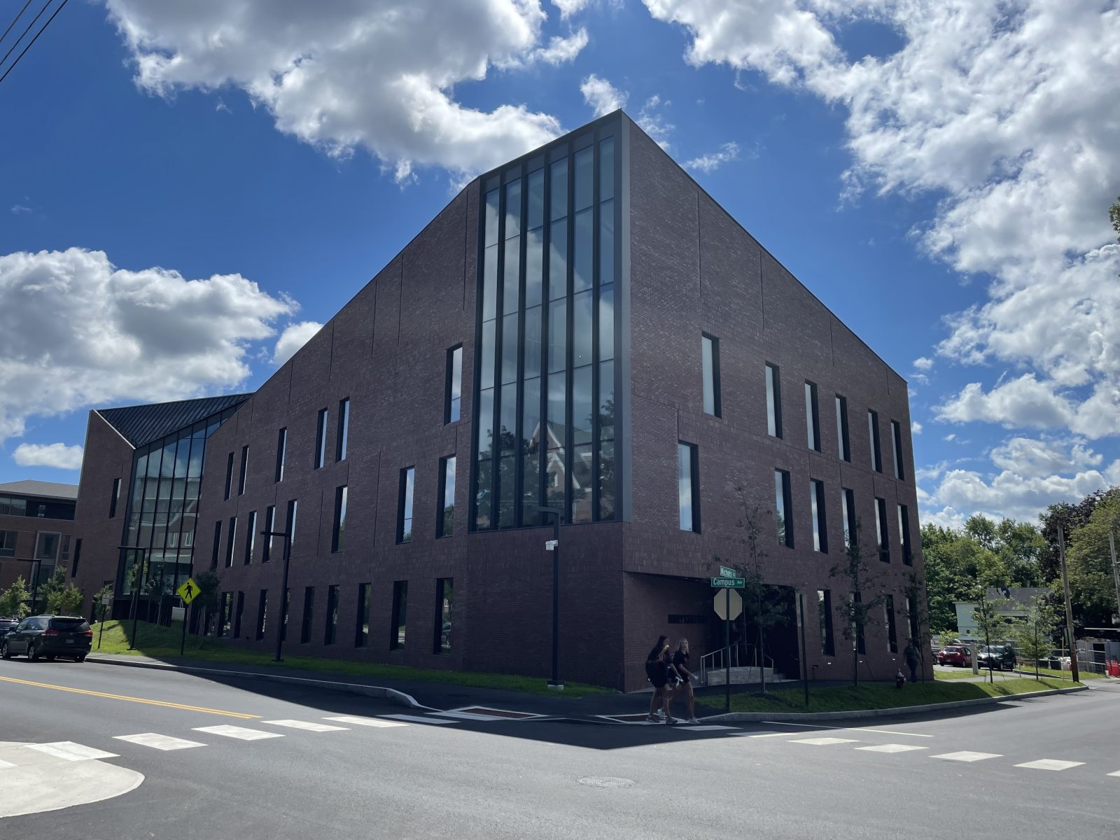Lewiston, ME
Bates College Bonney Science Center
Scope/Solutions
The new Bonney Science Center provides scientific research and classroom space for Bates College’s biology, chemistry, and neuroscience departments. The new building complements the campus’s traditional architecture and features contemporary design elements. SGH served as the structural engineer and consulted on the building enclosure for the project.
As the structural engineer of record, SGH designed the four-story, steel-framed superstructure, concrete perimeter walls, and foundations. Highlights of our design include:
- A below-grade mechanical level
- A framing layout that maximizes flexibility
- Steep roof slopes of varying angles that are a modern twist on traditional gable elements and conceal a mechanical well
- A custom, feature stair in the entrance lobby
Working for the college, SGH collaborated with the design team and peer reviewed the building enclosure design, featuring brick veneer facades, high-performance aluminum windows, multi-story aluminum curtain wall, and a combination of low-slope membrane roofing and standing seam metal roofing. Highlights of our work include:
- Reviewing the primary enclosure systems and detailing
- Providing engineering support during the preconstruction phase, helping the team review submittals and plan for the project
- Consulting on an exterior wall mockup
- Visiting the site during construction to observe installation of the building enclosure systems, conduct performance testing of exterior window and wall systems, and help the team address field conditions
Project Summary
Key team members






