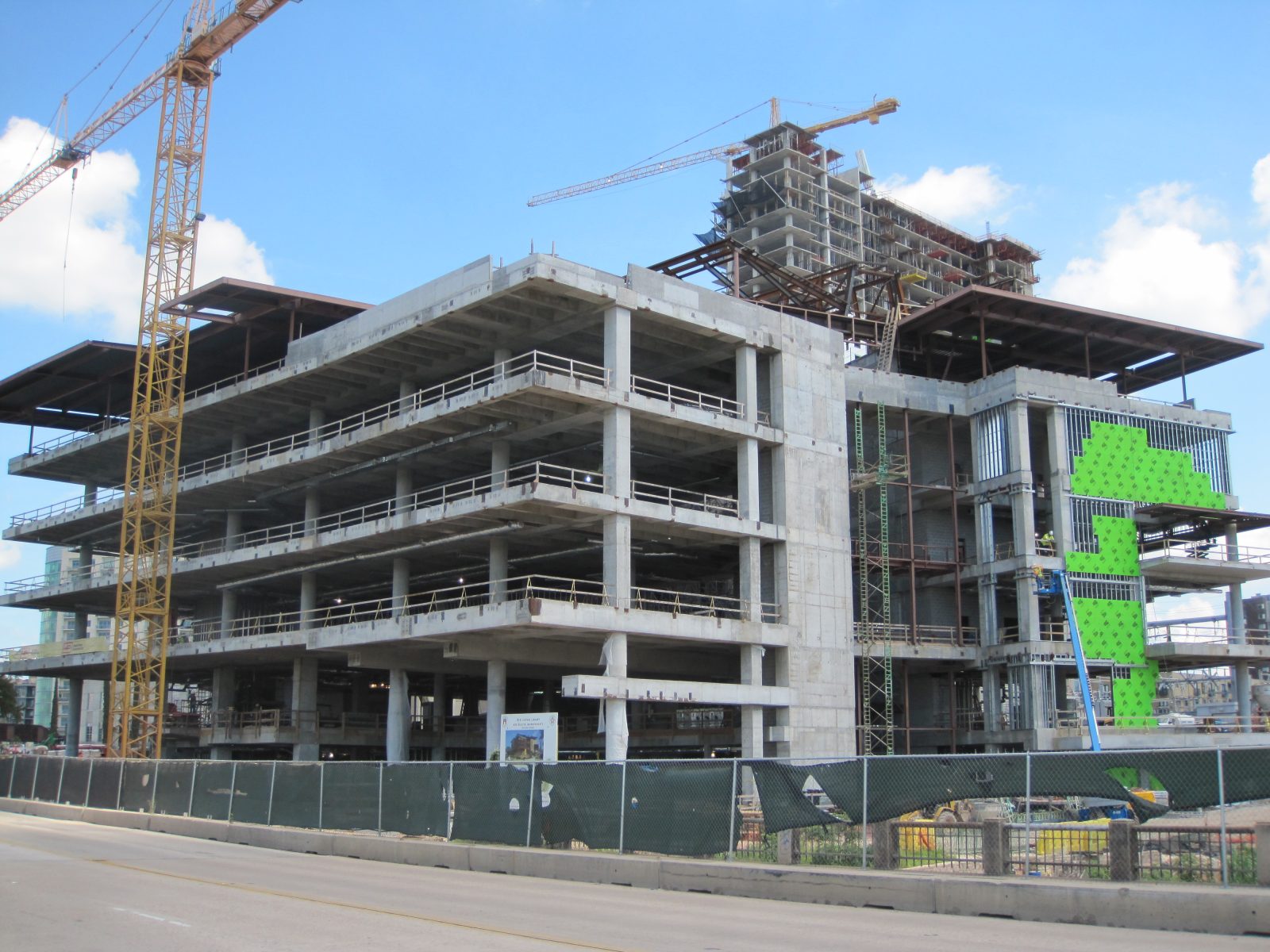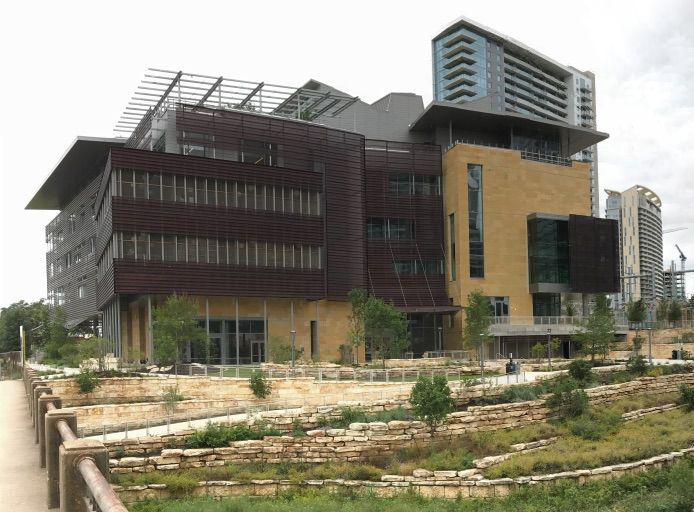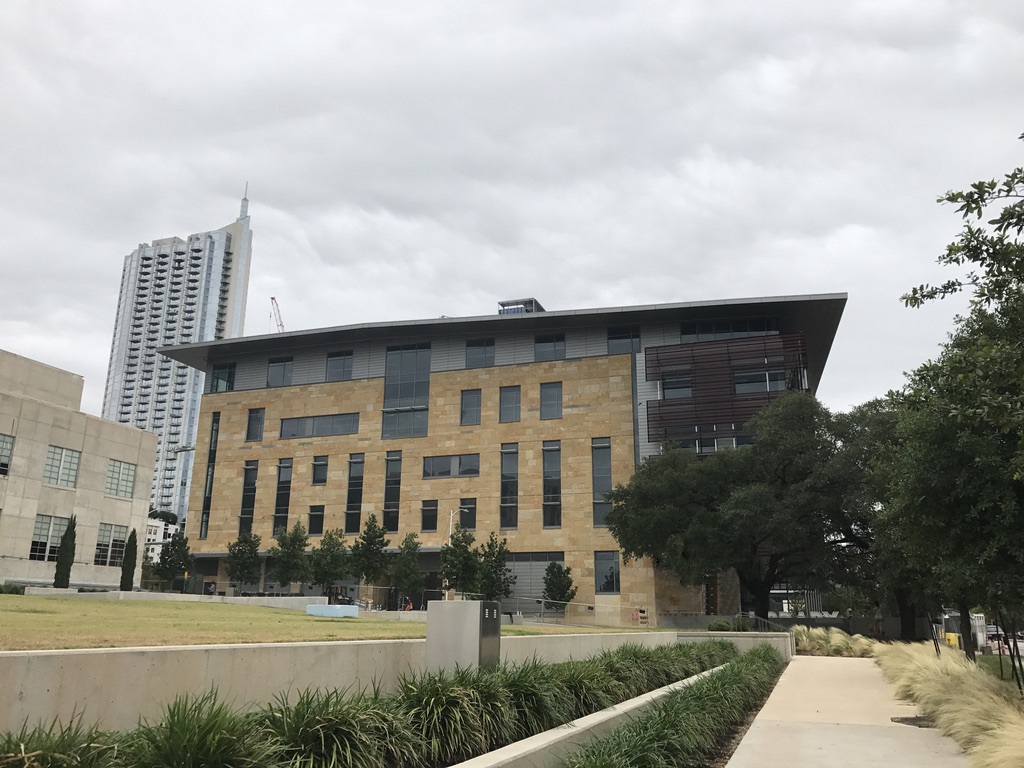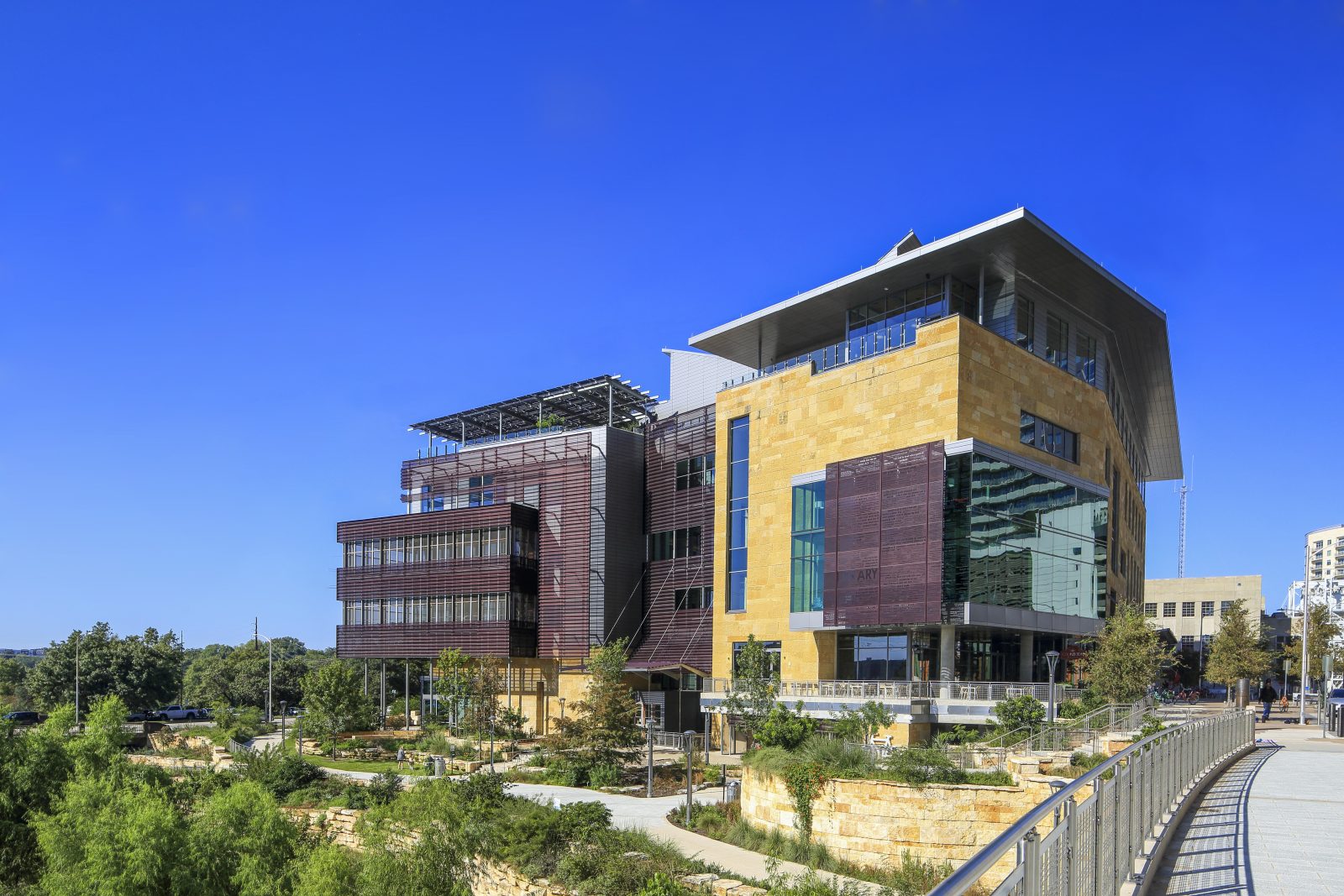Austin, TX
Austin Central Library
Scope/Solutions
The Austin Public Library wanted a more modern facility focusing on electronic information and serving as a community gathering space. The 198,000 sq ft building features a six-story atrium filled with natural light and a “cowboy hat” roof profile. SGH consulted on the building enclosure design and construction.
The City of Austin established strict criteria for the building enclosure performance. SGH consulted on the below- and above-grade waterproofing, air barrier, vapor retarder, thermal insulation system, curtain walls, skylights, and roofing, including a low-slope membrane roof and standing seam metal roofing on the “cowboy hat.” Highlights of our work include the following:
- Reviewed the proposed design and developed details to integrate the various systems
- Recommended ways to protect interior space from air/water infiltration and minimize thermal losses at upper level reading areas around the perimeter that flow onto screened-in porches overlooking the lake
- Developed creative curtain wall details to accommodate screen walls hung off the building
- Collaborated with the design team to change the proposed pile-supported foundation to a mat slab foundation, which allowed for more reliable waterproofing protection against groundwater fluctuations due to the adjacent Lady Bird Lake
- Provided construction administration services, including reviewing submittals and performance test reports, inspecting below-grade waterproofing and roofing, observing a mockup of above-grade wall systems, and observing construction to compare with the design intent
We also visited the building two years after the project’s substantial completion to a perform post-occupancy survey and evaluate the enclosure’s performance.
Project Summary
Key team members






