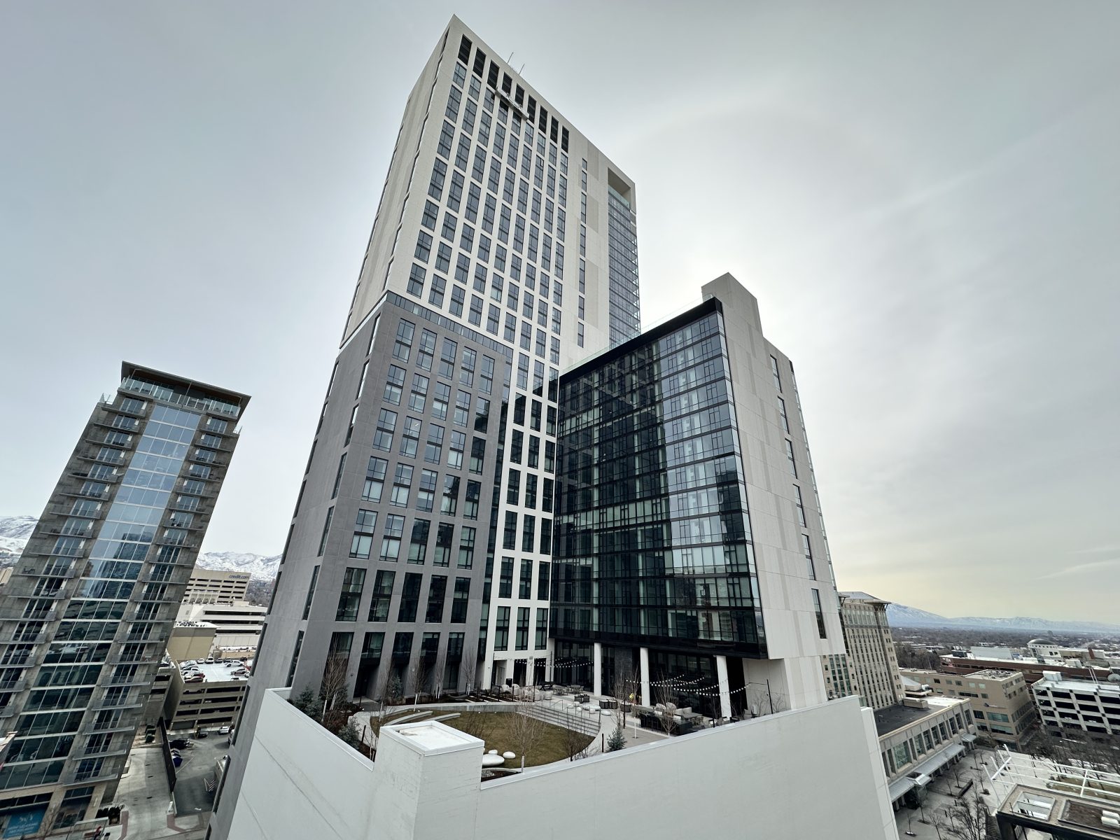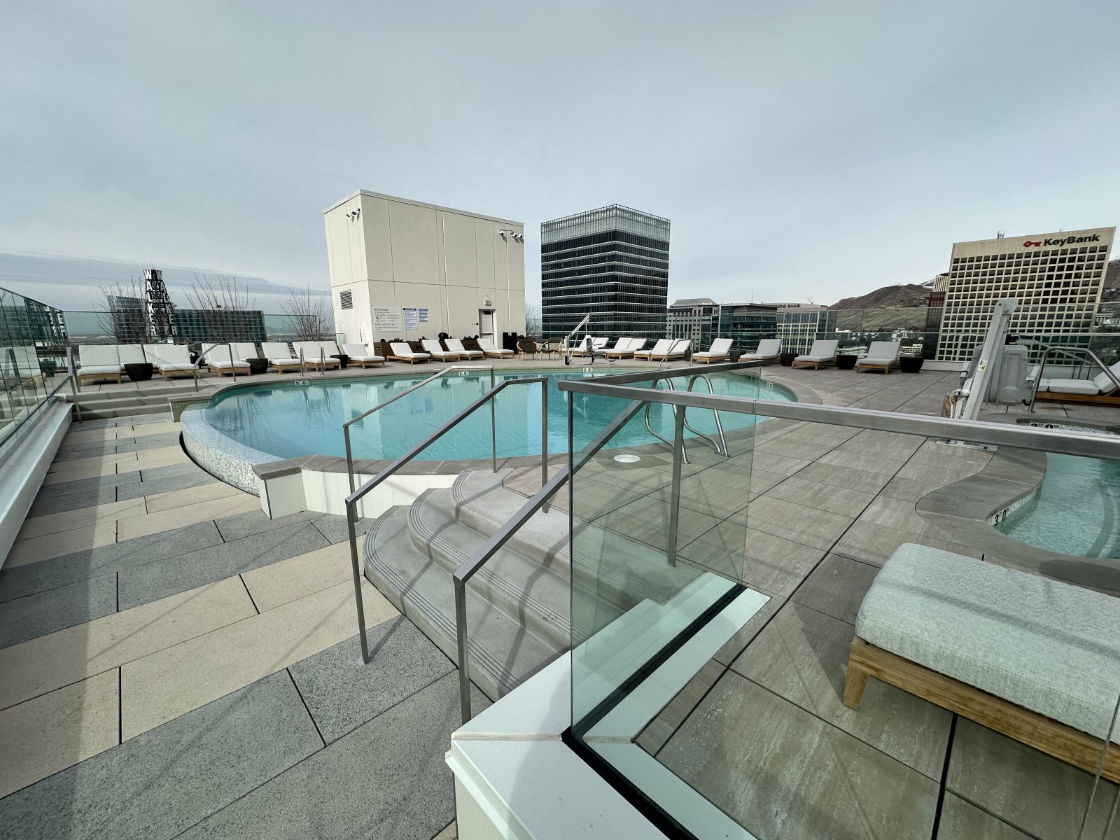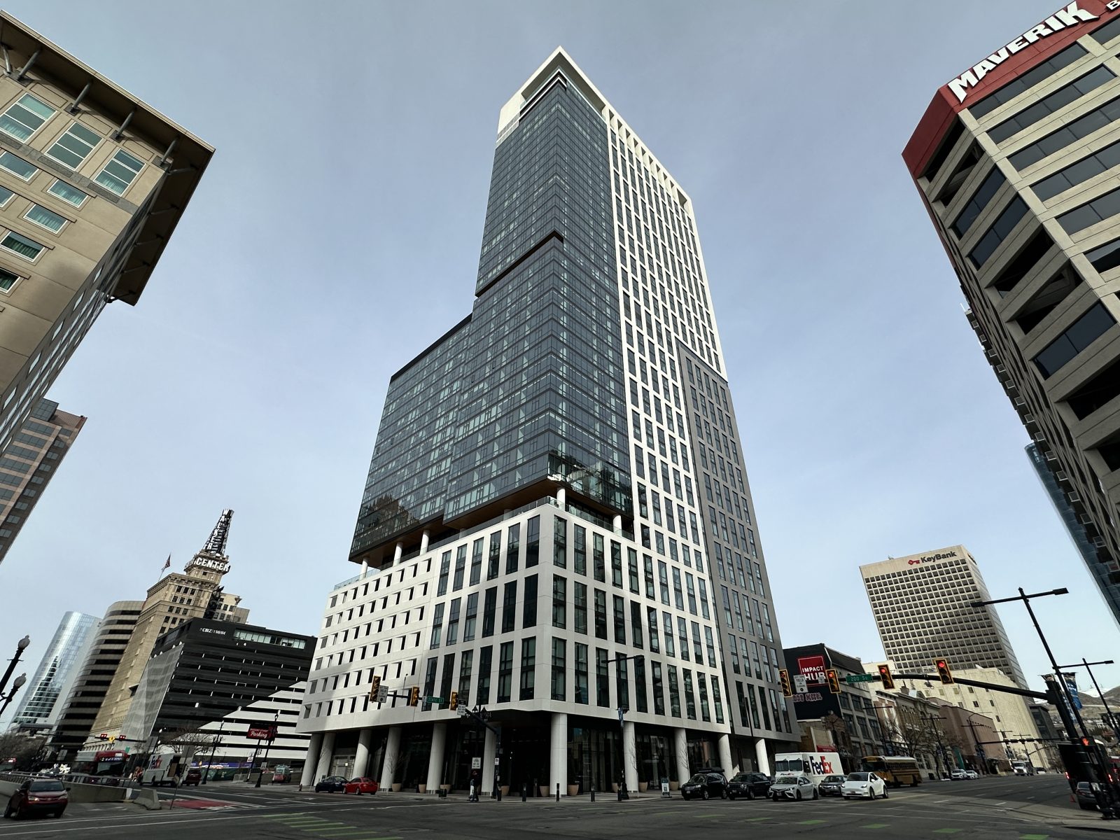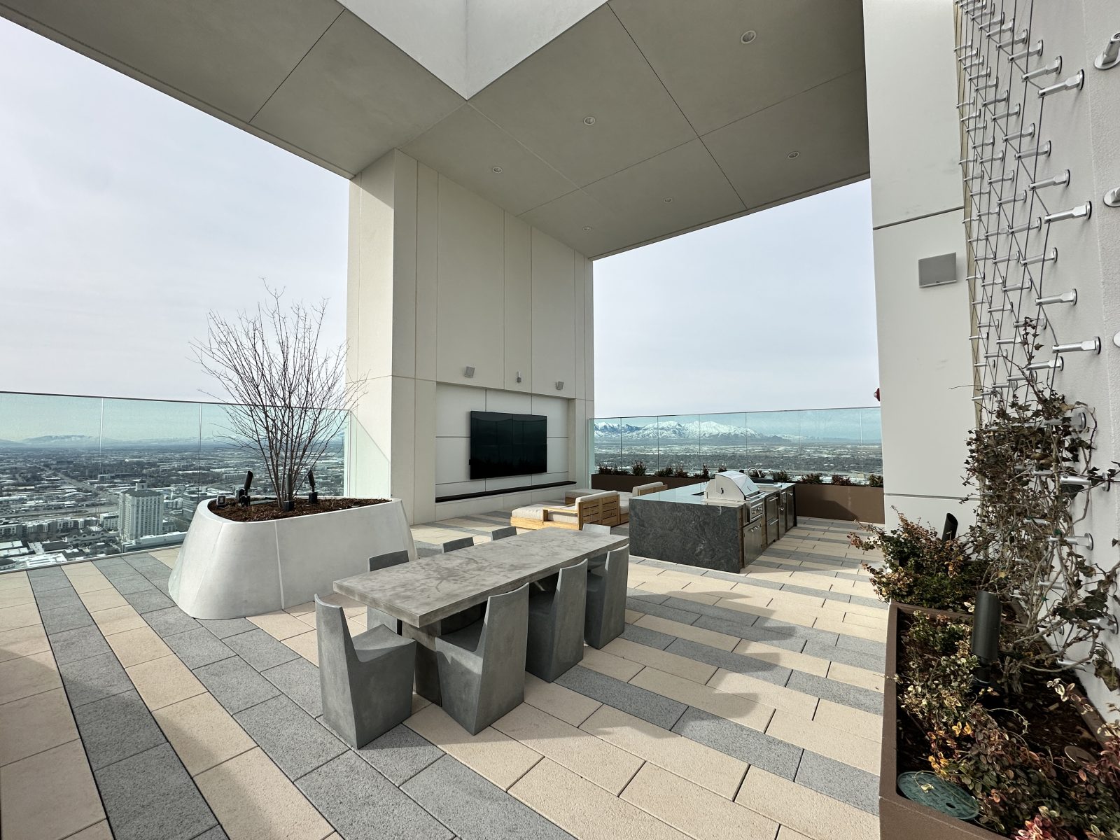Salt Lake City, UT
ASTRA Tower
Scope/Solutions
At almost 450 ft, Astra Tower at 89 East 200 South topped out as one of Salt Lake City’s tallest buildings in downtown Salt Lake City, but its stacked geometry makes the forty-story apartment tower more approachable from the street level. With a design driven by tenants’ well-being and experiences, the property offers many amenities and environmentally focused features, such as air quality monitoring. The building includes an eighth-floor amenity deck, wellness center with an indoor lap pool and whirlpool, outdoor amenity space with a pool on the twenty-third floor, and a rooftop entertainment terrace. SGH consulted on the building enclosure for the project, including the high-rise tower and eight-story podium with ground-level retail and parking.
SGH consulted on the design for below-grade and ground-level waterproofing assemblies, glazing assemblies, exterior opaque wall cladding and water-resistive barriers, amenity deck waterproofing, and roofing. Highlights of our work include:
- Reviewing the proposed design and recommending ways to improve airtightness, watertightness, thermal performance, condensation resistance, and constructability
- Helping select assemblies and developing details to integrate the enclosure systems
- Consulting on the design for the exterior walls for the tower featuring a mix of unitized panels containing glazing, stone, metal panel, and curtain wall assemblies, and the exposed concrete masonry at the parking levels
- Performing hygrothermal analyses of selected project-specific solid exterior wall assemblies to evaluate the potential for condensation and moisture accumulation
- Analyzing the design and performance of the typical facade horizontal and vertical joints
- Assisting with the waterproofing design for the amenity decks and for roofing assemblies at multiple levels
- Visiting the glazed aluminum framing system factory and participating in laboratory and on-site mockups of the glazing assemblies
- Providing construction phase services, including reviewing submittals, visiting the site to observe ongoing building enclosure work, witnessing field performance testing of the glazing, and helping address field conditions
Project Summary
Key team members




