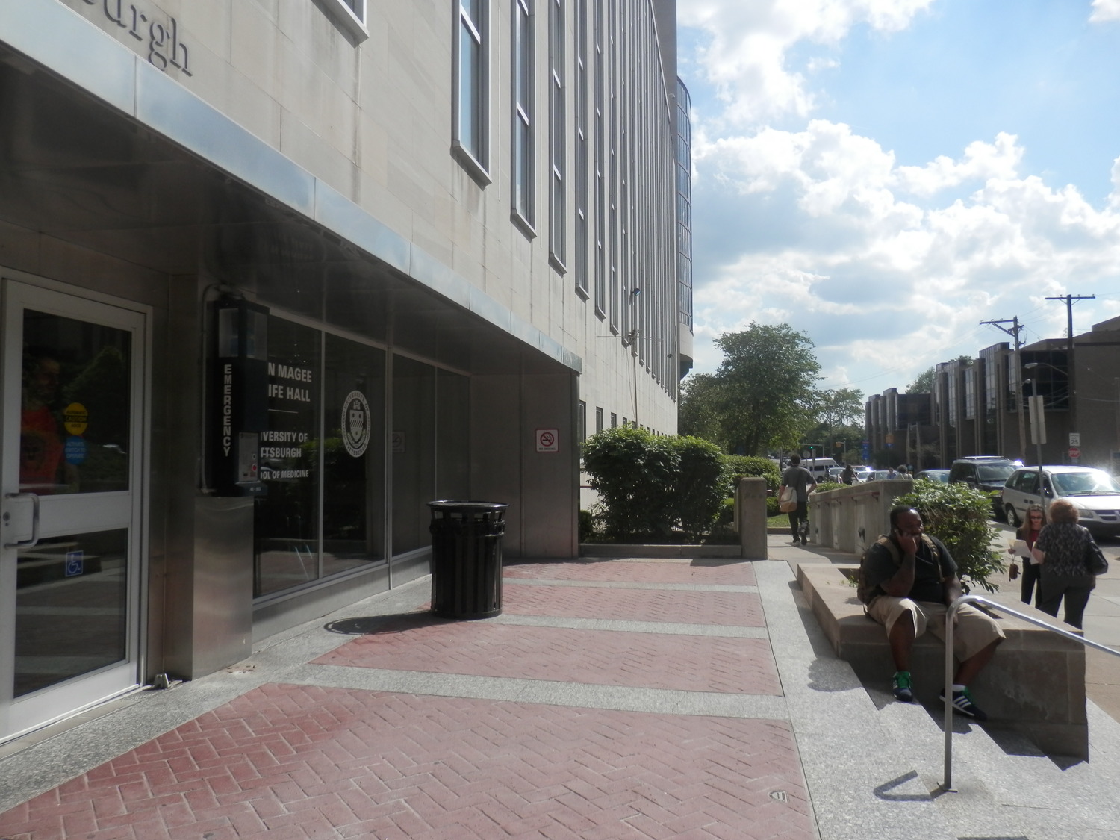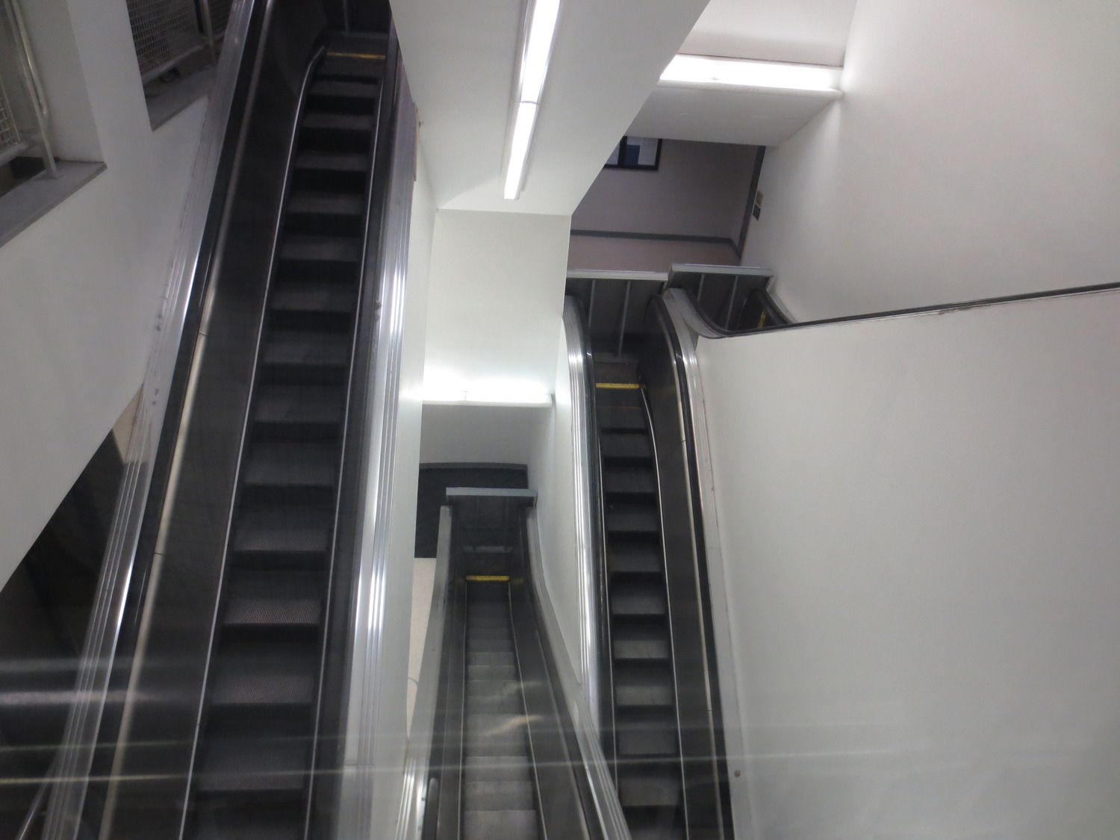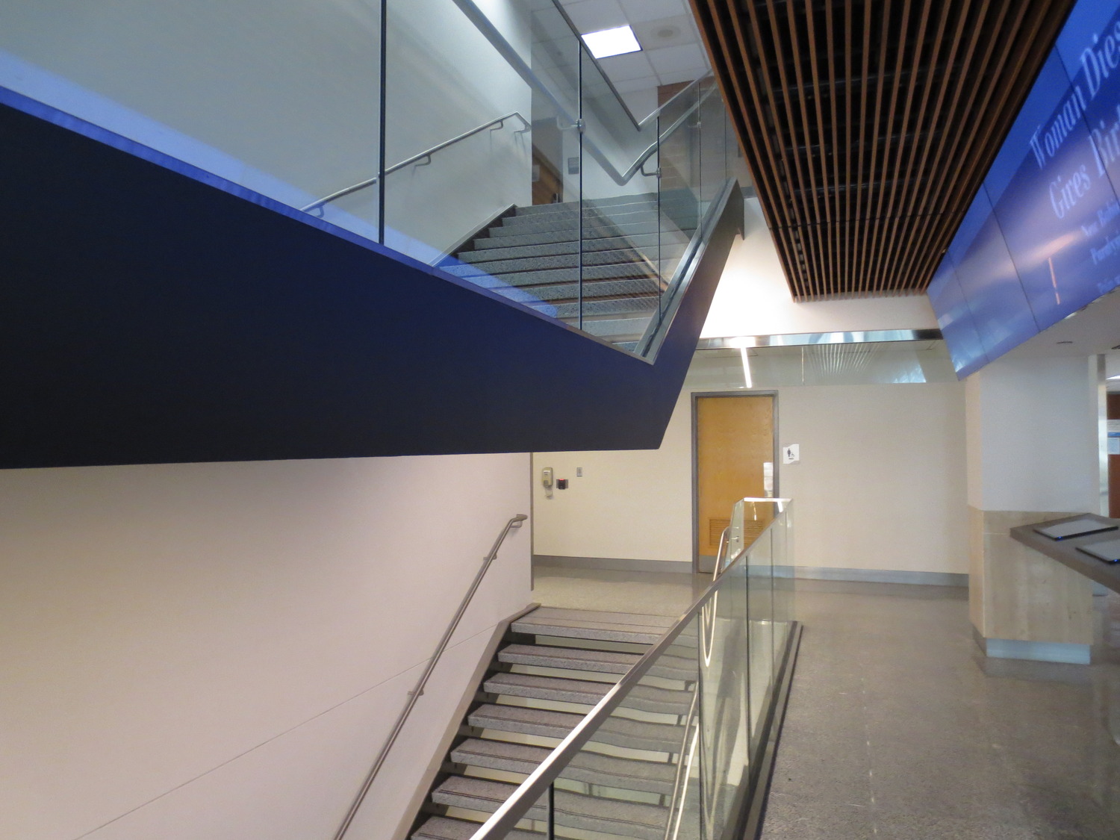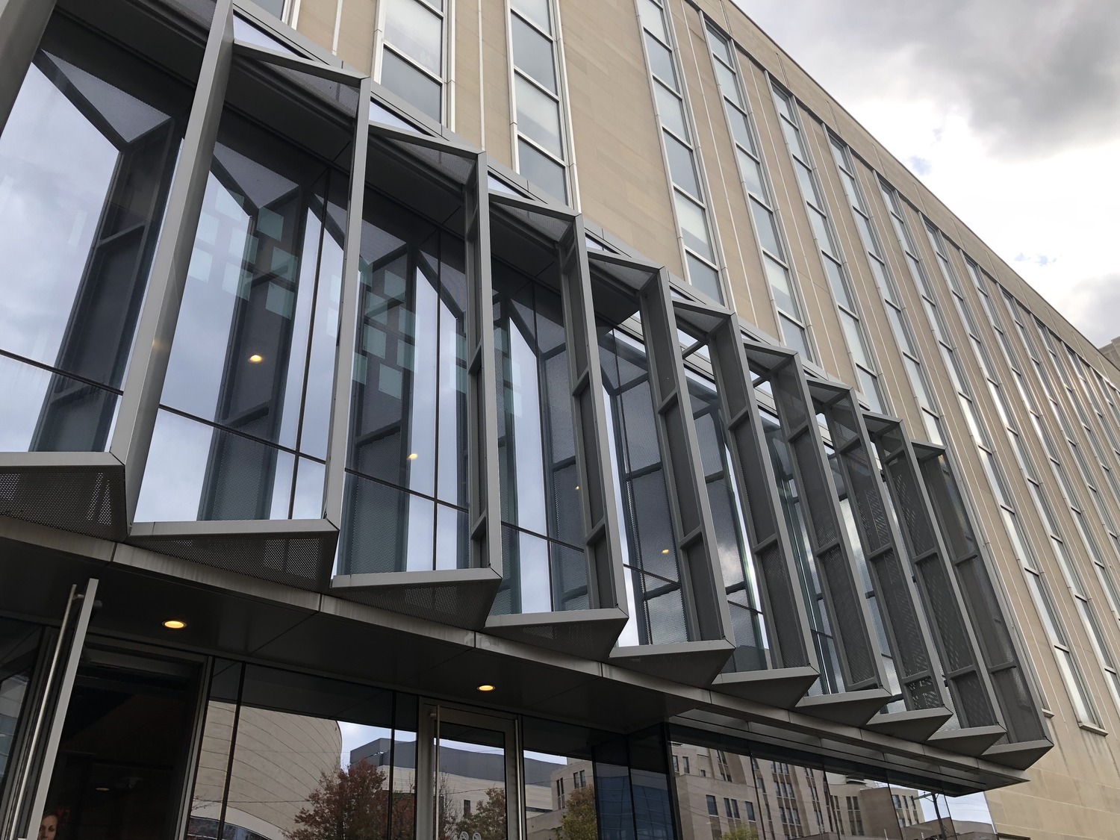Pittsburgh, PA
Alan Magee Scaife Hall Lobby Renovation
Scope/Solutions
The Terrace Street entrance to Alan Magee Scaife Hall was dark and confronted visitors with a maze of narrow and outdated escalators. The existing lobby offered limited seating and wayfinding information. Beginning in 2014, SGH collaborated with Payette and Moshier Studio on a multiphase project to redefine the building’s entrance, bring more daylight into the lobby, eliminate the outdated escalators, and create a welcoming gathering space.
SGH served as the structural engineer of record for the lobby renovation project, which was the first of several planned renovations efforts. Highlights of the design include:
- A glass-enclosed lobby at the street level, constructed on the original elevated plaza
- A glass-enclosed café cantilevering over the original entrance with perforated aluminum sun shades
- Accessible ramps and planters between Terrace Street and the entrance
- Communicating stairs replacing the antiquated escalators
- Glass guards around modified stair openings
- Building information displays
Project Summary
Solutions
Repair & Rehabilitation
Services
Structures
Markets
Education
Client(s)
Payette | Moshier Studio
Specialized Capabilities
Repair & Strengthening
Key team members


Additional Projects
Mid-Atlantic
Drexel University, Korman Center
Drexel University undertook a project to renovate the building and construct a new 3,500 sq ft addition that features a curtain wall facade with exterior sunshades. SGH provided building enclosure consulting services for the project and also served as engineer of record for the roof replacement.
Mid-Atlantic
Fluvanna County High School, Stormwater Detention System
The new Fluvanna County High School included four buried, stackable crate-type, stormwater detention systems under deep cover. Shortly after installation in 2010, the contractor observed that the backfill material over two of the detention systems had settled. SGH investigated the cause of failure.





