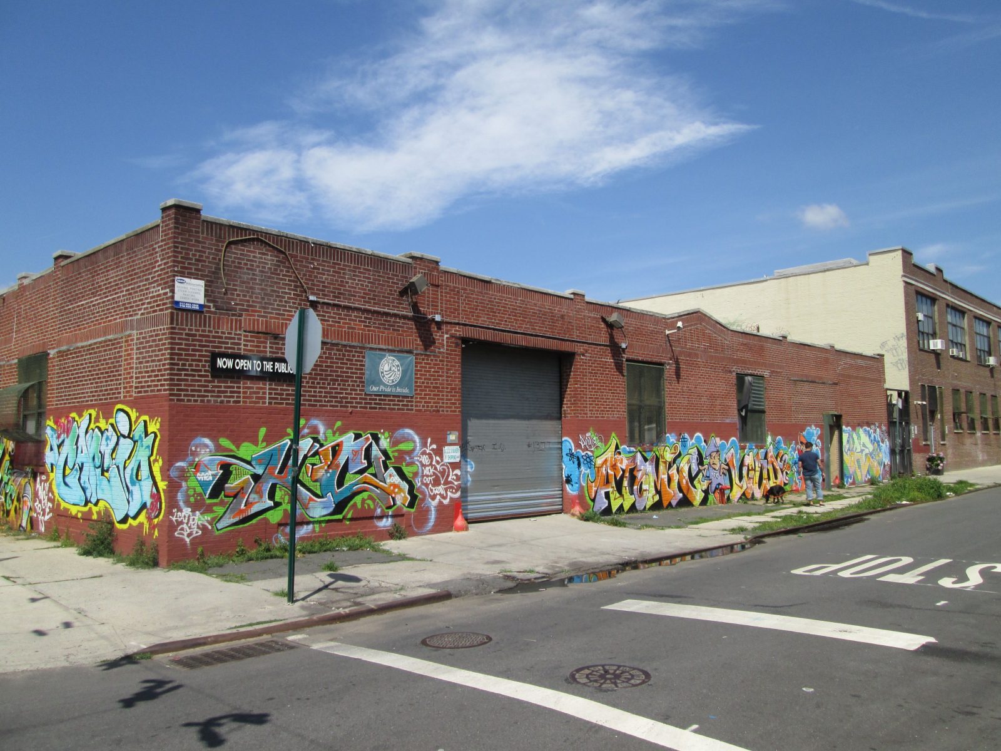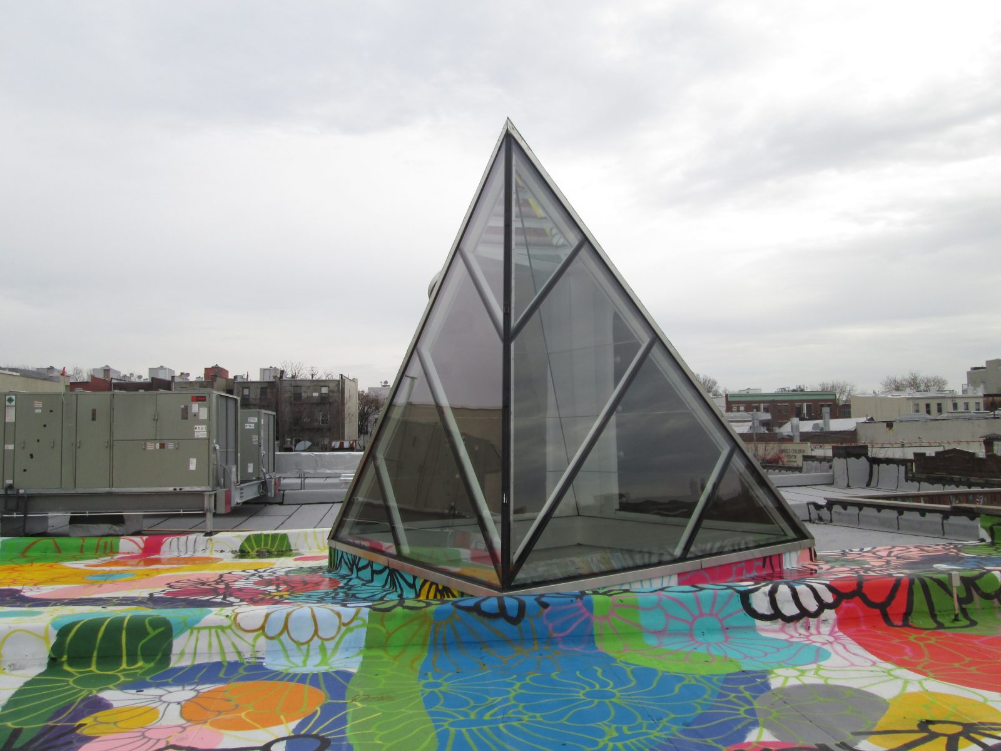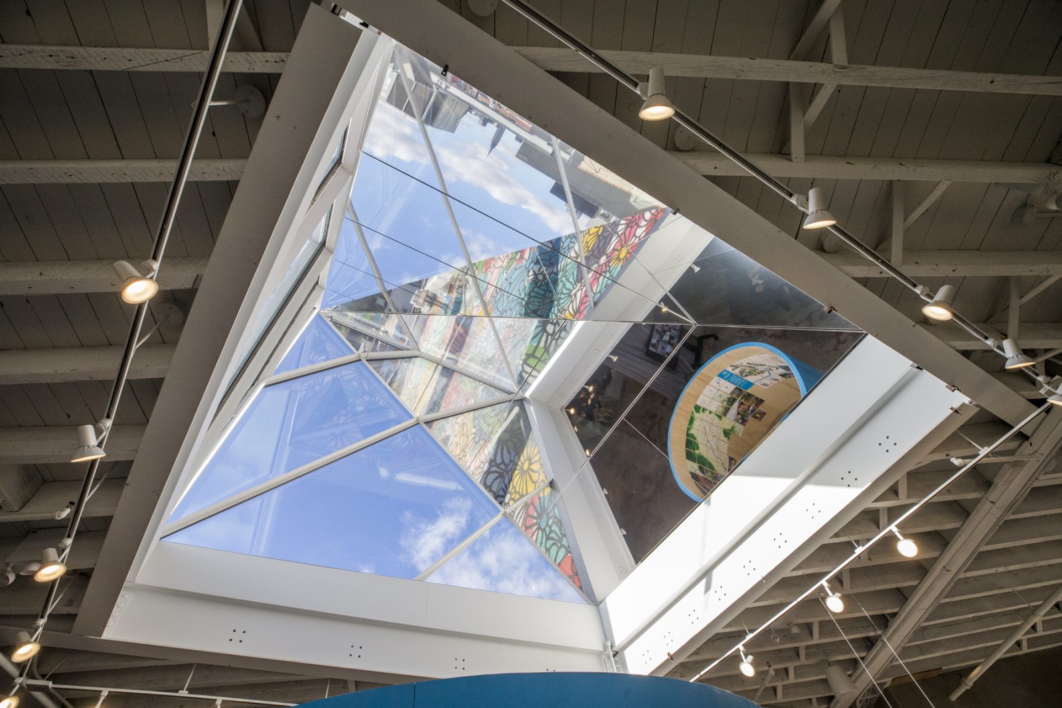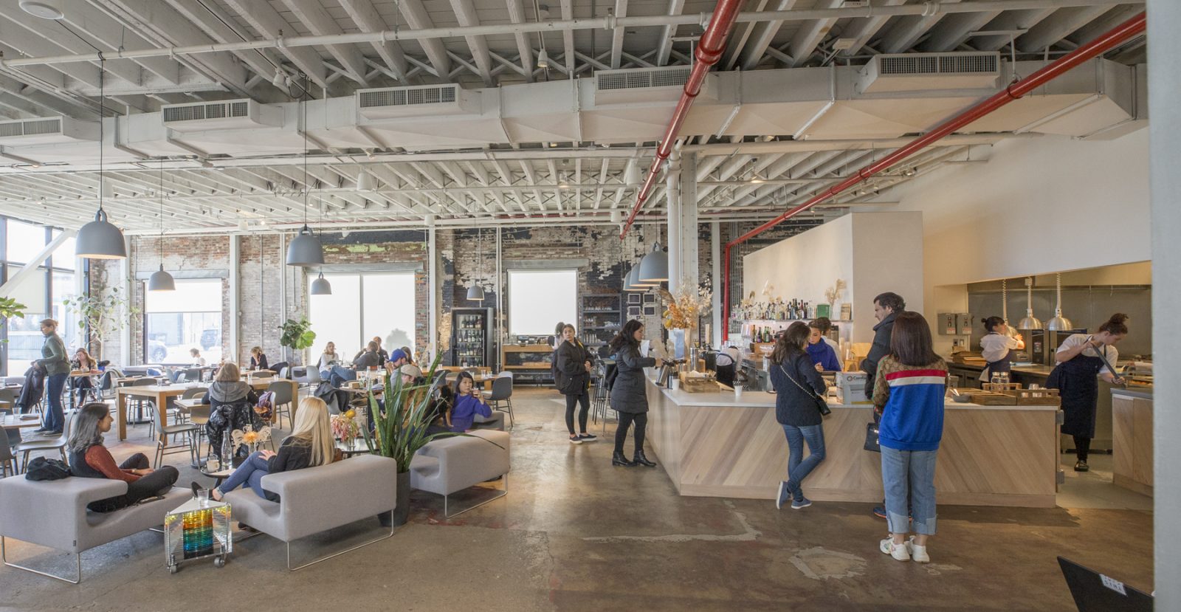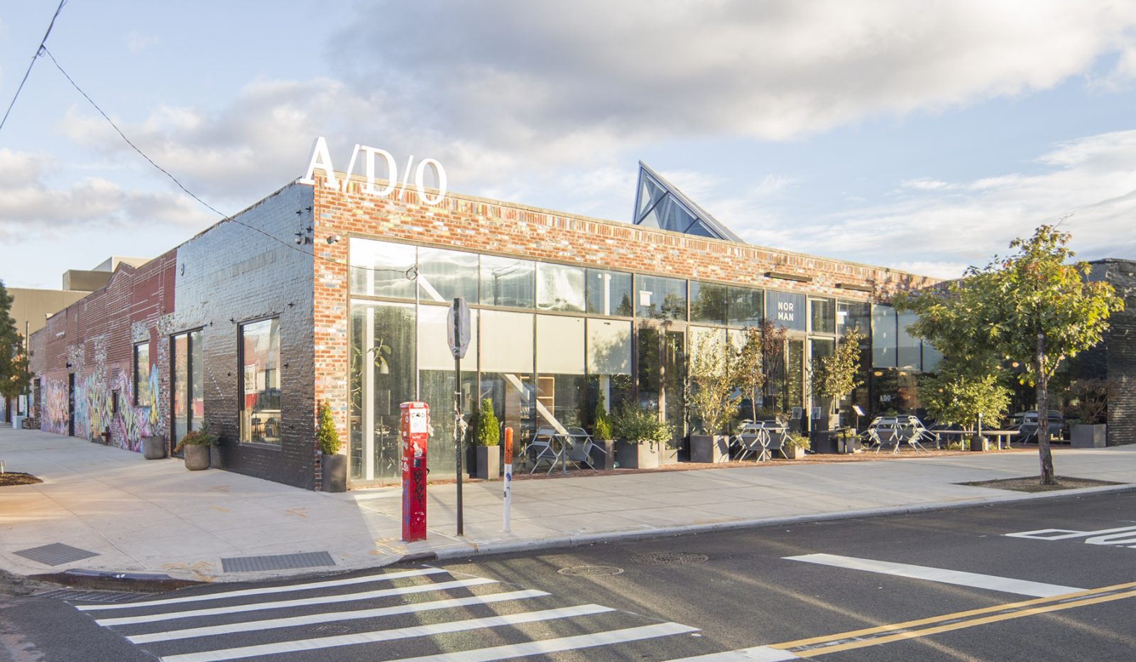Brooklyn, NY
A/D/O
Scope/Solutions
Centered around the Design Academy, A/D/O is a transformed warehouse in Greenpoint dedicated to the creative arts. The space includes public and member-only workshops, a store, a restaurant, and exhibit areas. It also houses Urban-X, a start-up investment and advancement organization founded by MINI. SGH was the structural engineer for this adaptive reuse project.
SGH designed structural modifications to covert the 1931 brick masonry building into workshop and commercial space. We analyzed the existing structure and designed structural modifications to support new skylights, including the central periscope skylight, mechanical equipment, and other building alterations. We also performed a code analysis to determine if upgrades to the existing roof framing and exterior walls were required. Highlights of our design include the following:
- Reinforcing interior column footings to support new mechanical equipment and a new periscope skylight
- Removing a portion of the exterior masonry wall to accommodate a new glass storefront and entrance and constructing a steel braced frame to supplement the lateral-load-resisting system
- Installing lintels to support the brick masonry over new window and door openings
- Strengthening the wood- and steel-framed roof structure to support new mechanical equipment
- Installing new steel framing around a roof opening for the new periscope skylight
- Removing part of the existing roof to create courtyard space and installing new steel framing to provide lateral support for existing masonry walls in the courtyard
- Installing hangers and connections to the existing steel roof girders to support hanging television displays
Project Summary
Key team members

