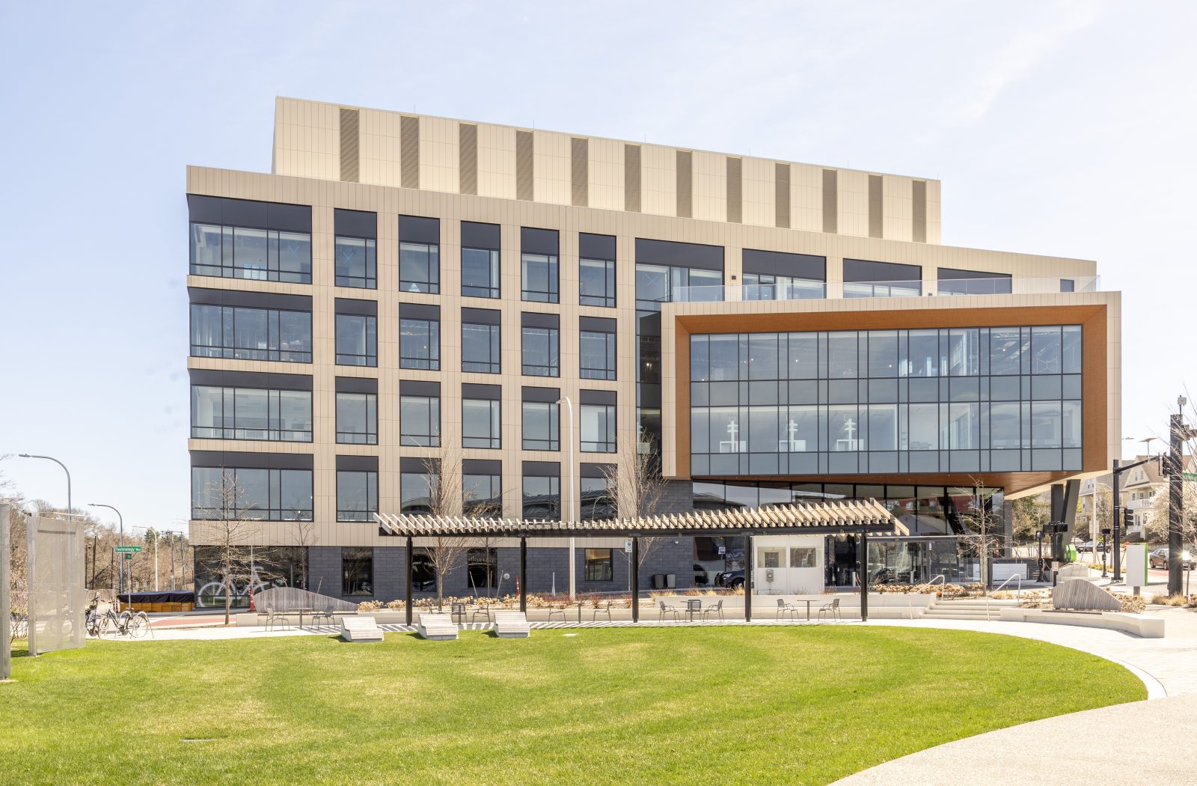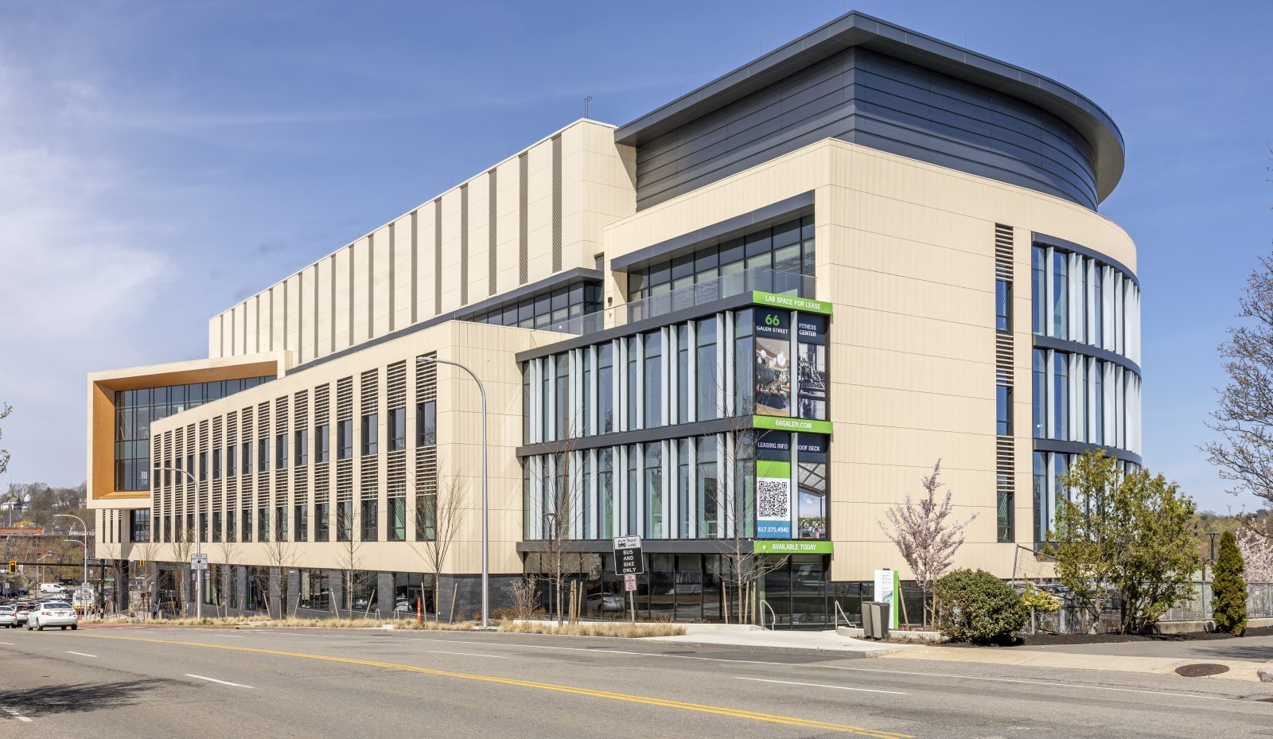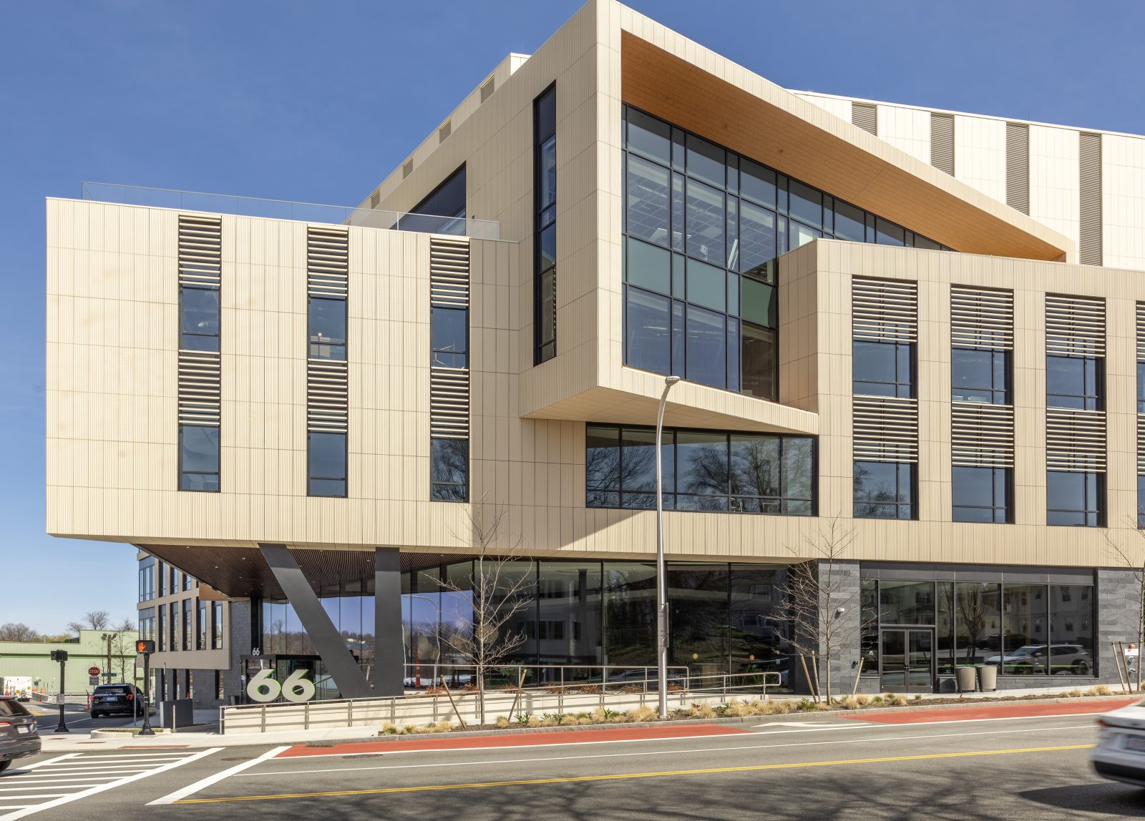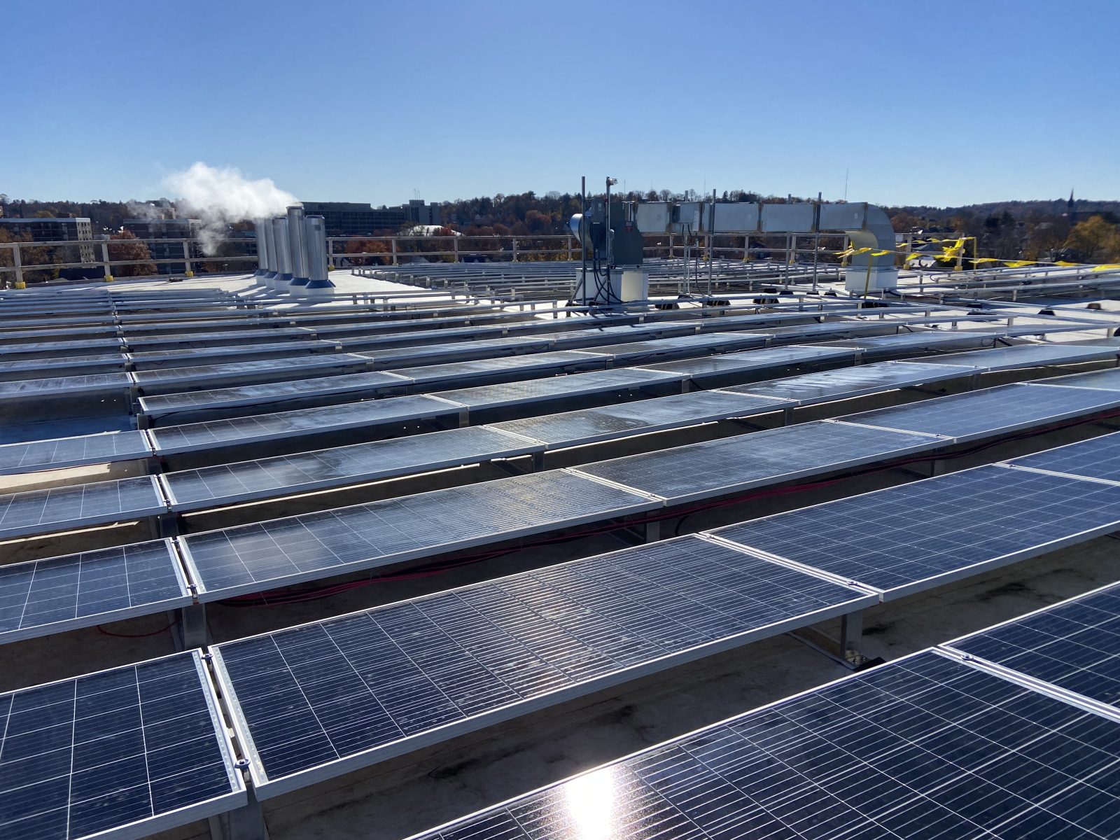Watertown, MA
66 Galen Street
Scope/Solutions
Located on a five-acre campus along the Charles River, the building at 66 Galen street is purpose-built for life science tenants with four levels of leasable modern office and laboratory space, and below-grade parking. The building offers amenities and spaces for collaboration, such as a tiered outdoor park, rooftop terrace, and lobby lounge. SGH consulted on building enclosure design for the building, featuring a variety of facade systems, including a curved curtain wall along the river-facing elevation, a green-roof terrace, and a membrane roof covered with a photovoltaic array.
SGH consulted on the building’s enclosure design, including the waterproofing, facade, and roofing. Highlights of our work include:
- Reviewing the design and helping develop details for the various enclosure systems
- Consulting on the facade design, featuring a mixture of glazed curtainwall, window system with insulated glass, terra cotta rainscreen, and metal panel cladding
- Reviewing and testing a free-standing mockup of the proposed facade systems
- Assisting with the roofing and waterproofing design, including:
- Below-grade waterproofing assemblies
- A low-slope membrane roof with a 25,000 sq ft photovoltaic array that provides a significant portion of the building’s power
- Several amenity terraces and a 20,000 sq ft green-roof terrace over hot rubberized asphalt waterproofing
- Visiting the curtain wall manufacturing facility to review in-progress fabrication
- Providing construction phase services, including reviewing related submittals, visiting the site to observe installation of the building enclosure systems, conducting performance testing of the curtain wall assembly, and helping address field conditions
Project Summary
Services
Building Enclosures | Applied Science & Research
Markets
Commercial | Health Care & Life Sciences
Client(s)
Elkus Manfredi Architects
Specialized Capabilities
Facades & Glazing | Roofing & Waterproofing | Environmental Simulations
Key team members


Additional Projects
Northeast
Boynton Yards, 808 Windsor
The master plan for Boynton Yards, a 1.8 million sq ft mixed-use development, includes four laboratory and office buildings, more than 400 residences, a cultural arts center, and public green space. SGH provided building enclosure consulting and commissioning services for the project.
Northeast
Riverine Flood Hazard Assessments of Retail Buildings
SGH performed flood hazard assessments of the building sites to help our client understand the flood risk, site-specific code requirements, and options for mitigating the hazards.



