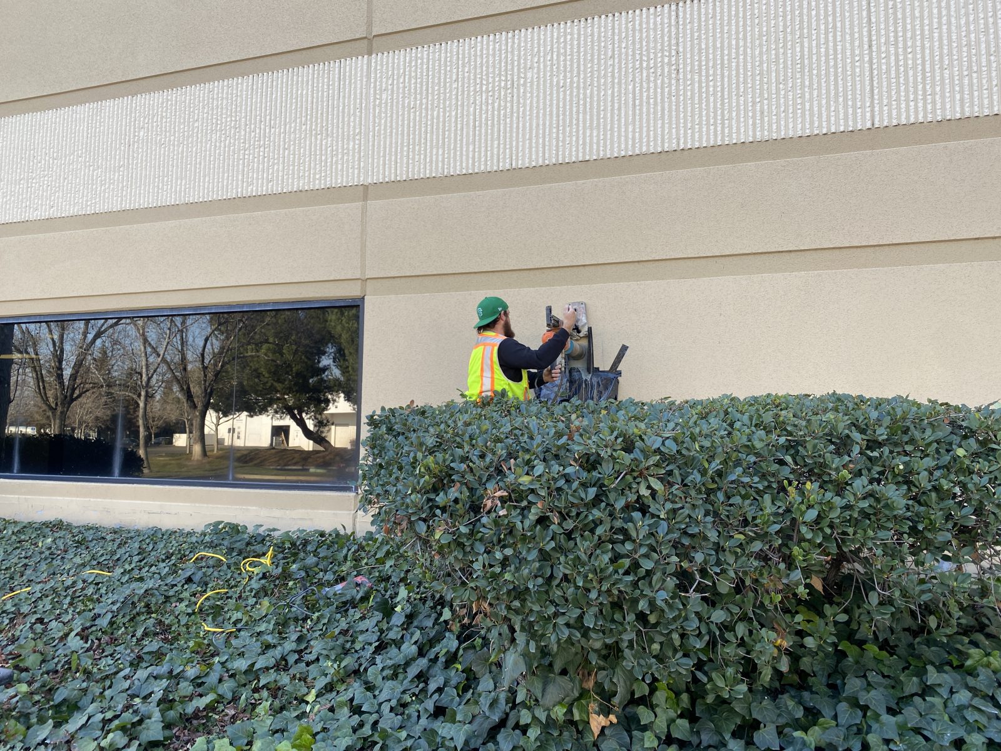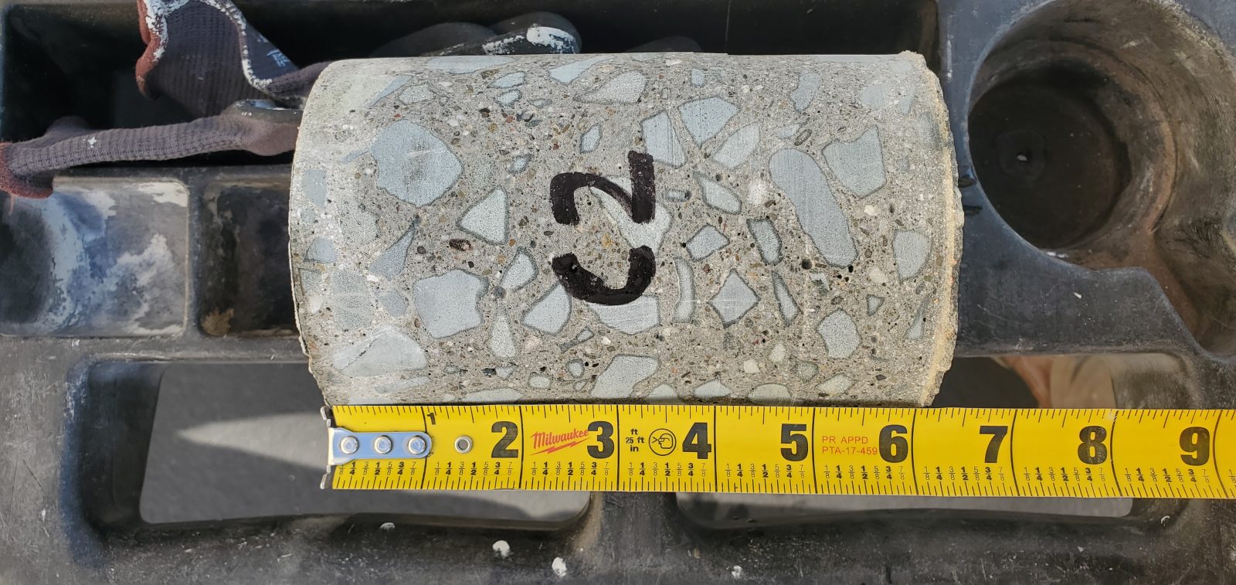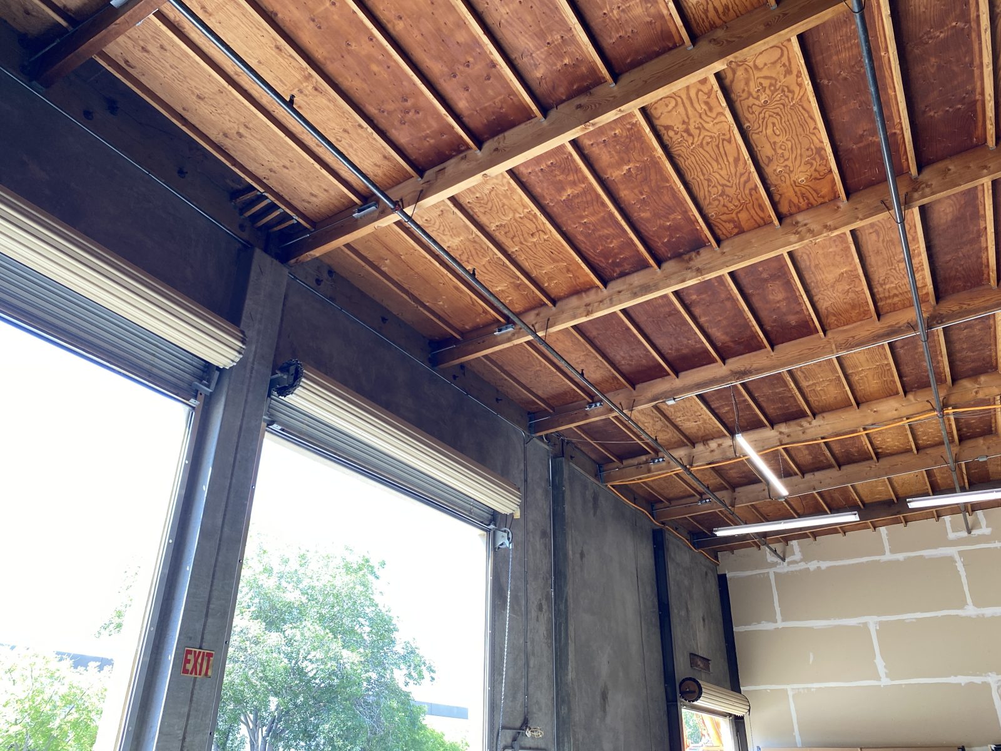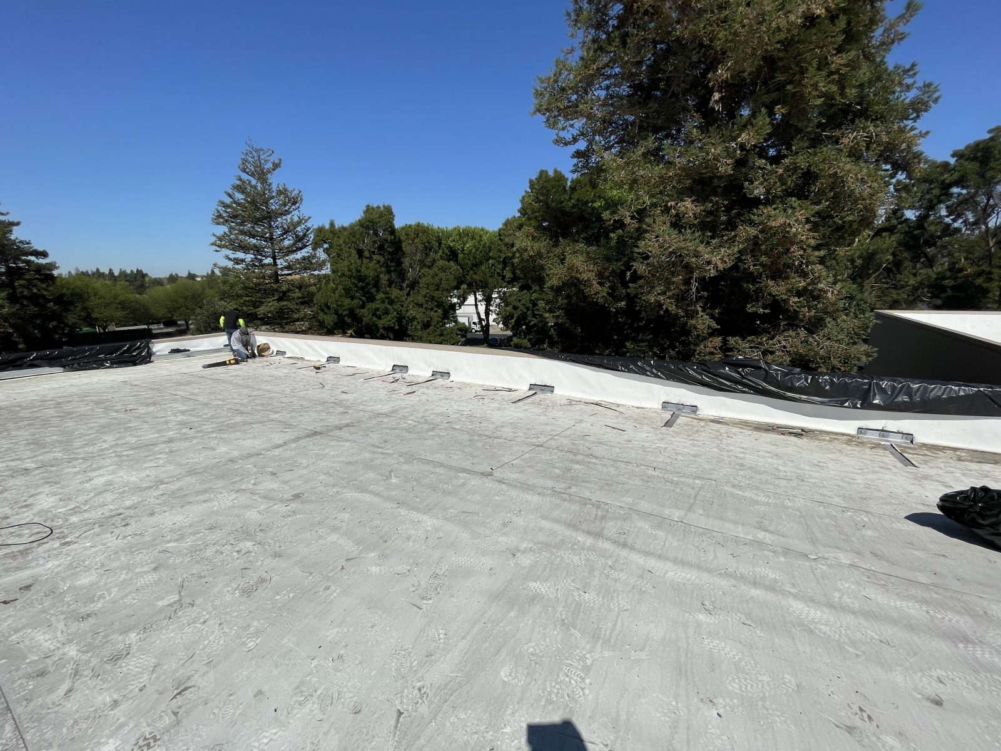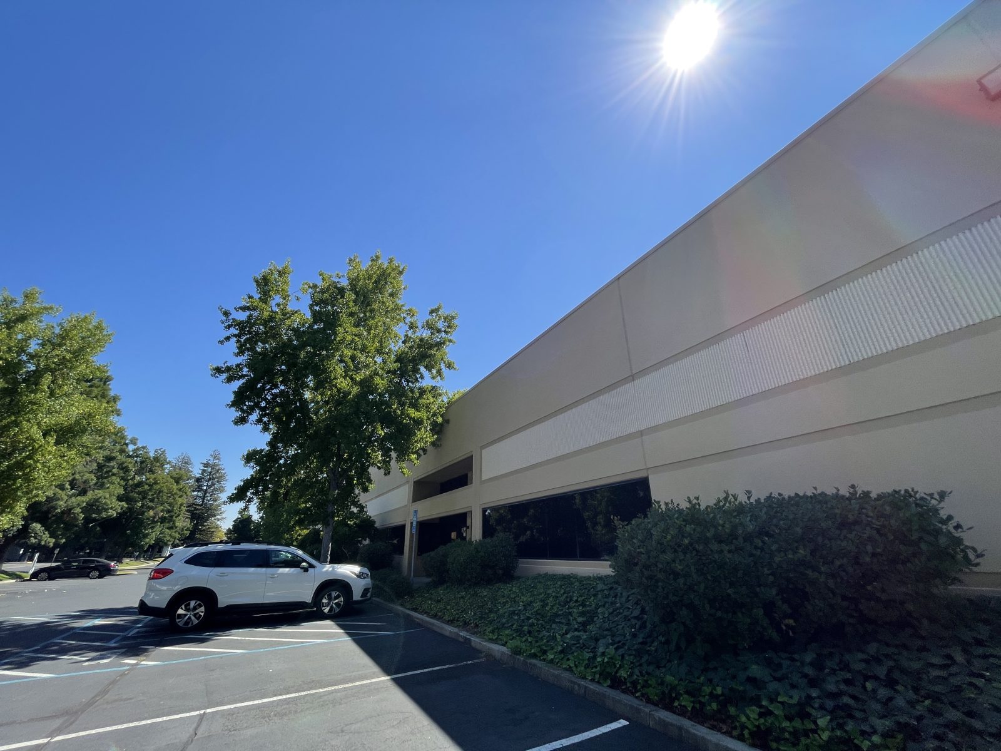Livermore, CA
4771 Arroyo Vista Avenue
Scope/Solutions
The one-story commercial building at 4771 Arroyo Vista Avenue is a concrete tilt-up structure with a panelized wood-framed roof built in the late 1980s. Prior to purchasing the property, Black Mountain Properties commissioned another consultant to perform a due diligence survey that identified seismic vulnerabilities and recommended partially upgrading the roof-to-wall connections. Black Mountain Properties engaged SGH to design a voluntary retrofit.
SGH designed a retrofit to upgrade the roof-to-wall anchorage and improve the building’s seismic performance, allowing the new owner to avoid earthquake insurance. Highlights of our work include:
- Providing the owner with retrofit options for varying levels of seismic performance
- Recognizing that the concrete strength of the tilt-up walls, which was not available, could significantly influence the retrofit design
- Reducing the required scope of work by incorporating existing wall anchorage components into the anchorage design and executing a concrete testing program per ASCE 41 to determine the actual concrete strength
- Developing alternate strengthening for the roof-to-wall connections to avoid disrupting a tenant’s continuous food processing operations.
Designing a complete wall anchorage system to comply with ACSE 41 and costing less than the other consultant’s original estimate for a partial retrofit
Project Summary
Solutions
New Construction
Services
Structures | Applied Science & Research
Markets
Commercial
Client(s)
Black Mountain Properties
Specialized Capabilities
Seismic Engineering | Repair & Strengthening | Physical Testing
Key team members

Additional Projects
West
350 Bush Street
The development at 350 Bush Street incorporates the existing 1920s Mining Exchange with a nineteen-story, glass-clad tower and a five-story, mixed-use building. SGH consulted on the building enclosure design for the new tower and the structural attachment of new terra-cotta.
West
Millennium Tower, 301 Mission Street
SGH assessed the effects of this movement on the building’s stability and earthquake resistance, and designed an upgrade to arrest further settlement and reverse much of the tilting.
