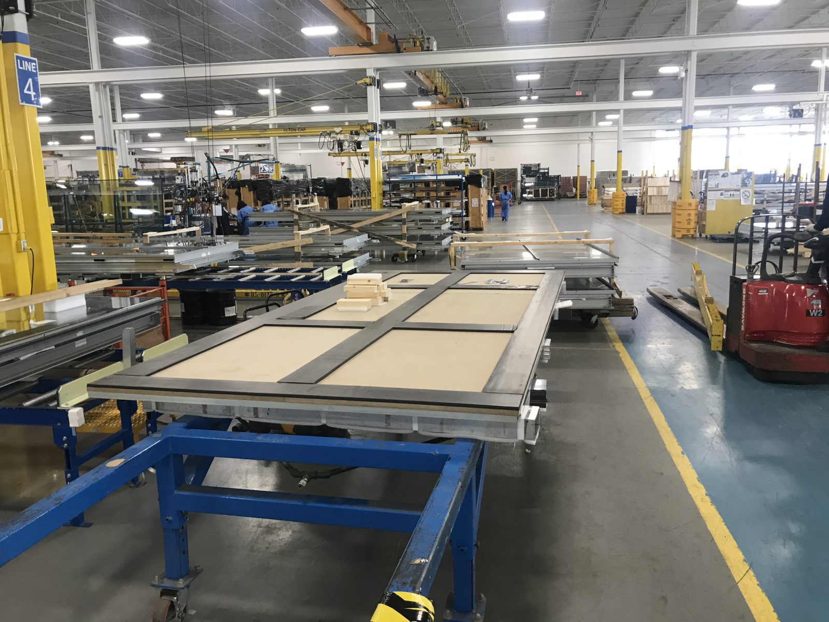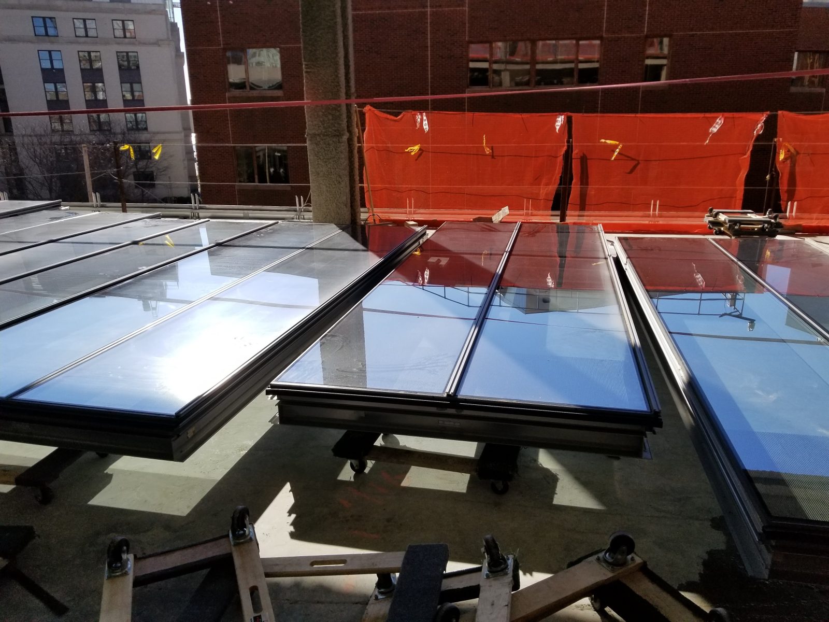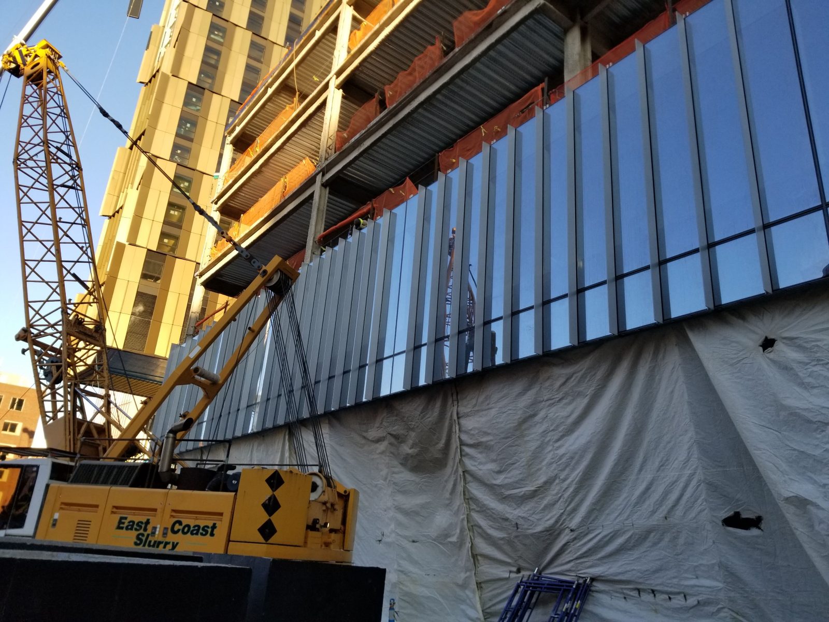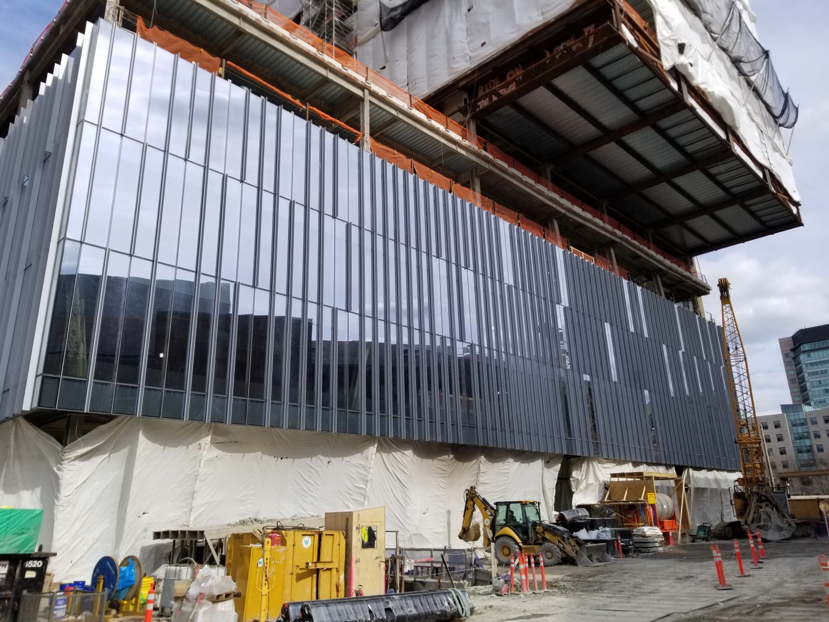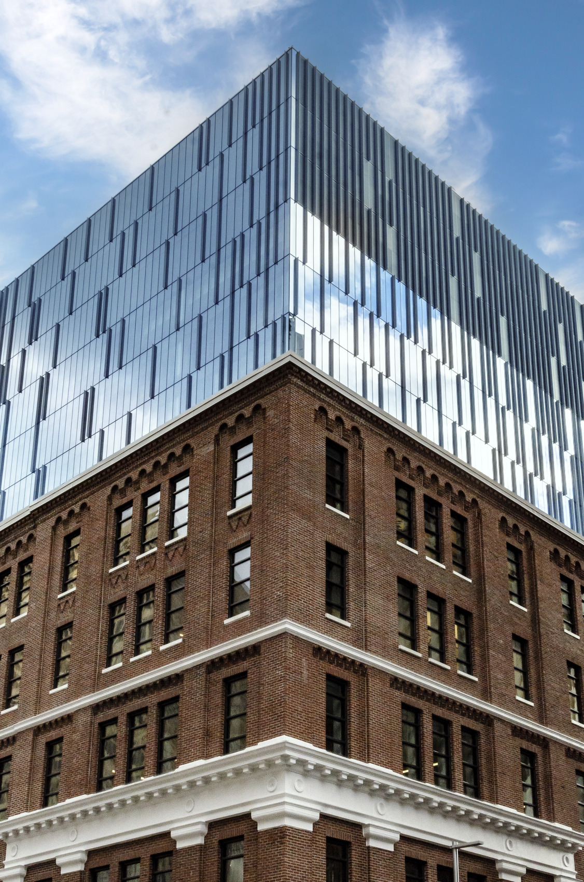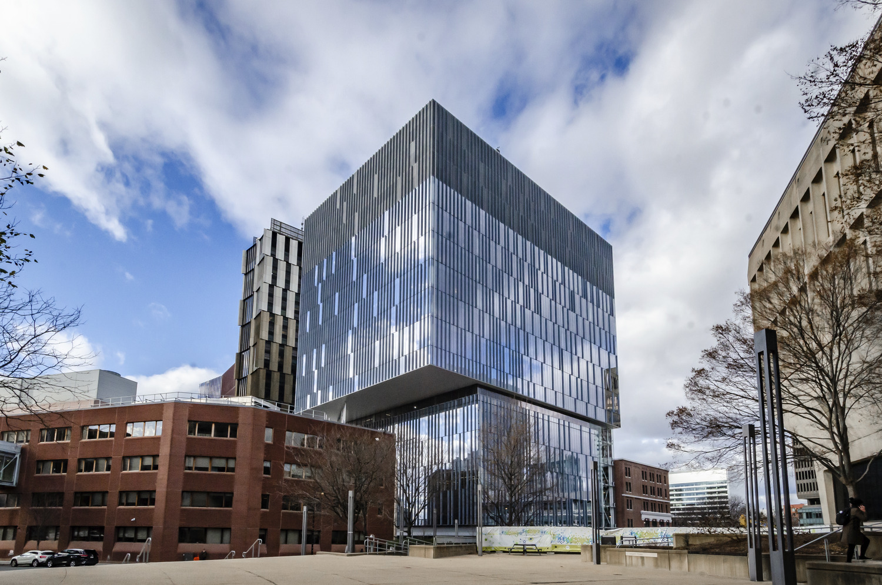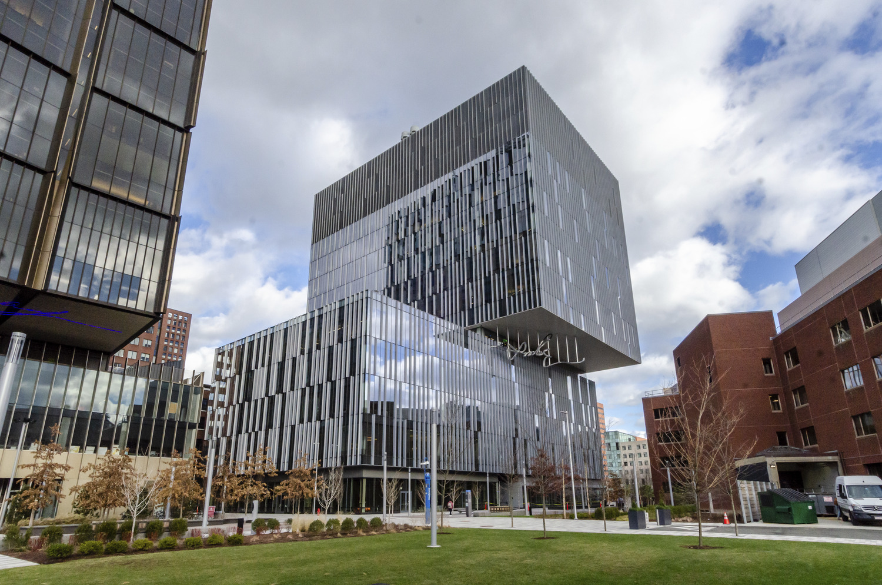Cambridge, MA
238 Main Street
Scope/Solutions
With its Kendall Square development, MIT creates a community shared by institute resources and private companies. The Site 3 project incorporates an existing Kendall Building at 238 Main Street with a new twelve-story addition, offering modern office and laboratory space and ground-level retail. A five-story atrium connects the new and existing structures. SGH provided building enclosure commissioning services for the building featuring high-performance unitized curtain wall systems and existing mass masonry walls.
As the building enclosure commissioning provider, SGH worked with the project team from the design documents phase through mockups, performance testing, and construction. Highlights of our work include the following:
- Helping establish performance expectations by developing the building enclosure commissioning (BECx) plan and specification and outlining testing requirements, roles and responsibilities for the project team, and procedures for documenting and resolving construction-related issues
- Reviewing the enclosure design, including the owner’s project requirements and the basis of design at critical phases, and providing recommendations to improve performance, energy efficiency, and constructability
- Reviewing enclosure-related submittals, including those outlining plans for the curtain wall performance mockup construction and testing, and operation and maintenance manuals
- Visiting the unitized curtain wall fabricator’s facility to observe the construction processes and review their QA/QC plan
- Providing construction phase services, including coordinating commissioning activities, observing ongoing construction and in situ performance testing to compare with the design intent, and helping resolve field conditions
- Preparing a final BECx report summarizing completed work, construction deviations, and site observations
- Performing a follow-up review of the enclosure ten months after occupancy
Project Summary
Solutions
New Construction
Services
Building Enclosures
Markets
Commercial | Education | Health Care & Life Sciences
Client(s)
MITIMCo (MIT)
Specialized Capabilities
Commissioning
Key team members

Joshua Kivela
Managing Principal, Building Technology, Waltham
Additional Projects
Northeast
325 Binney Street
Seeking a high-efficiency building for its new science center, Moderna partnered with Alexandria Real Estate Equities to develop 325 Binney Street. SGH served as the building enclosure commissioning (BECx) provider.
Northeast
Bangor Savings Bank Garage
Bangor Savings Bank was looking to consolidate their operations by constructing a new headquarters with a five-story office building and a four-story parking garage. SGH served as the prime consultant, structural engineer, and functional designer for the parking garage.
