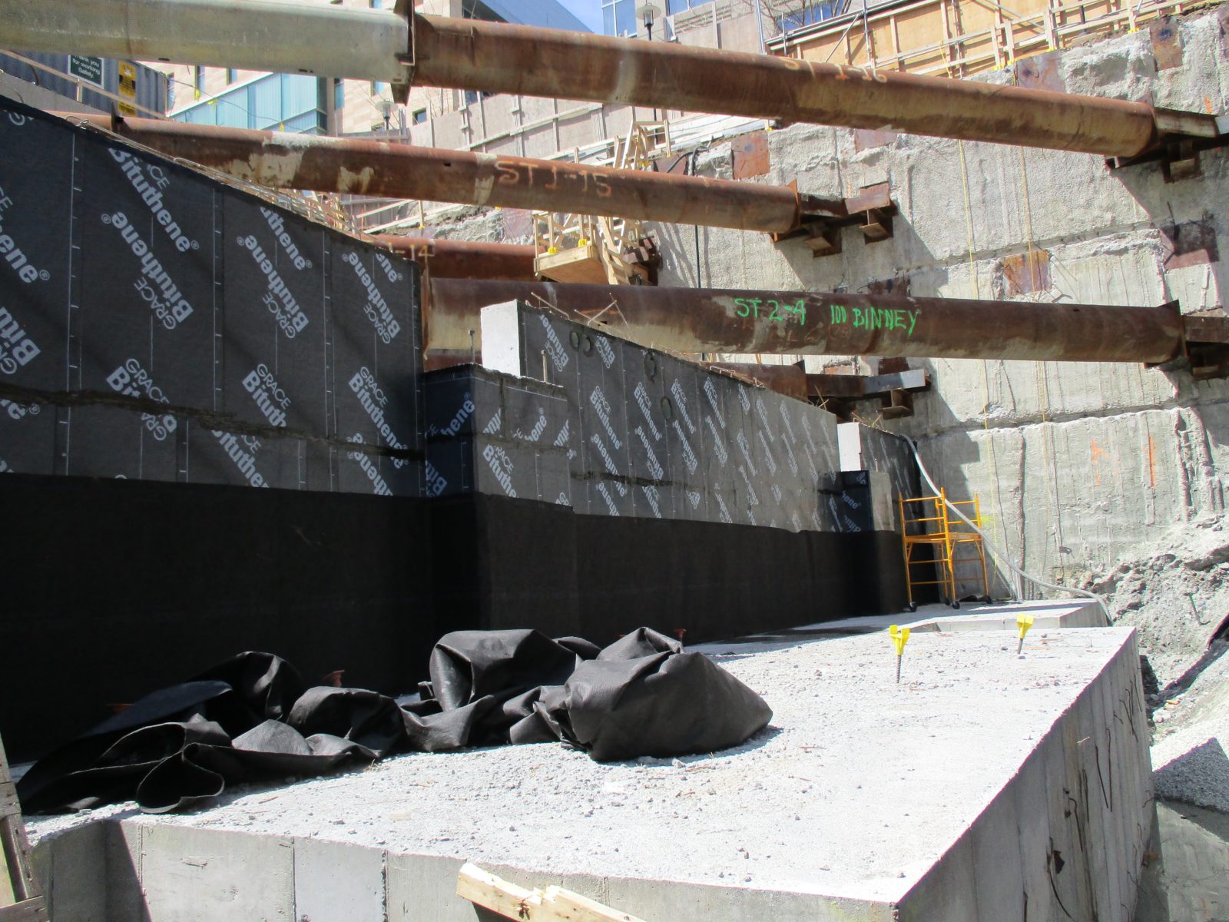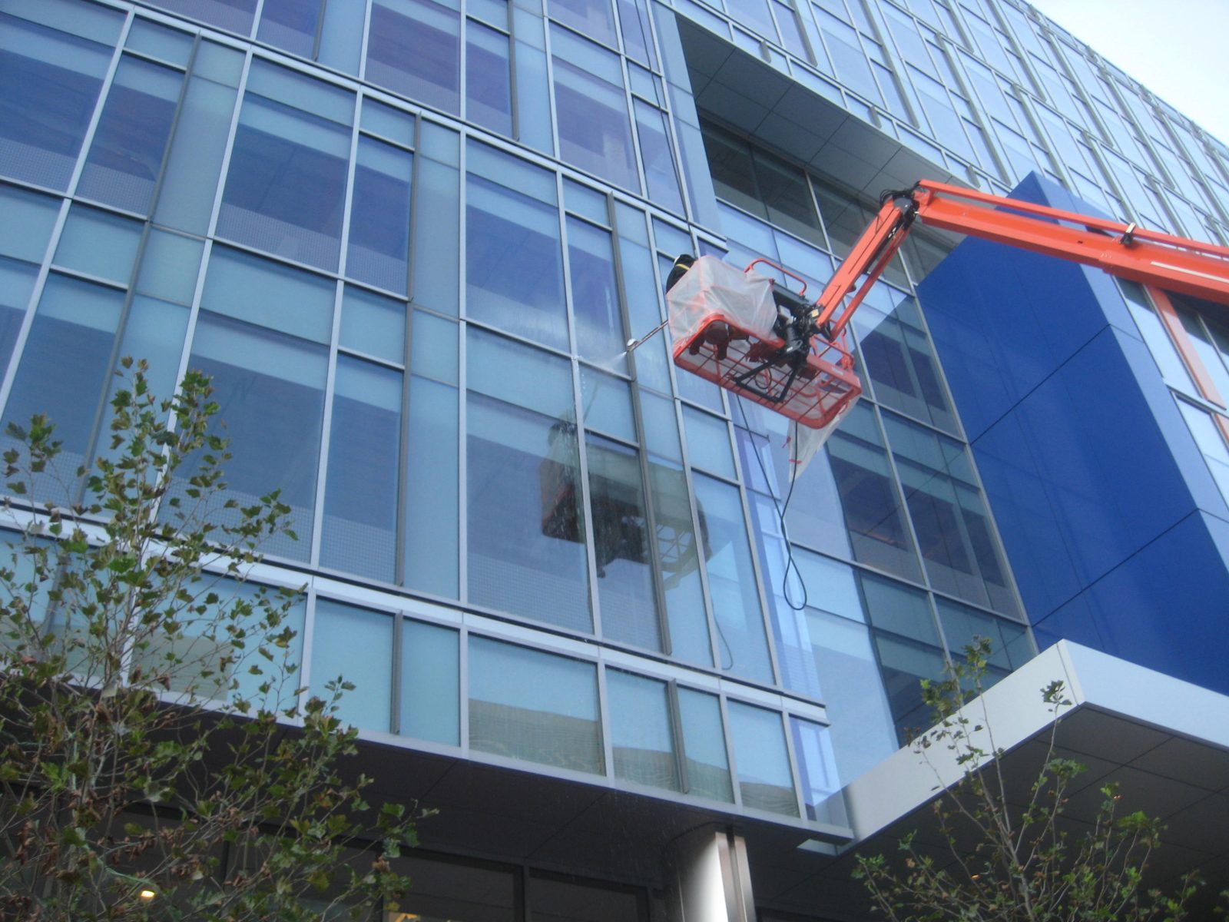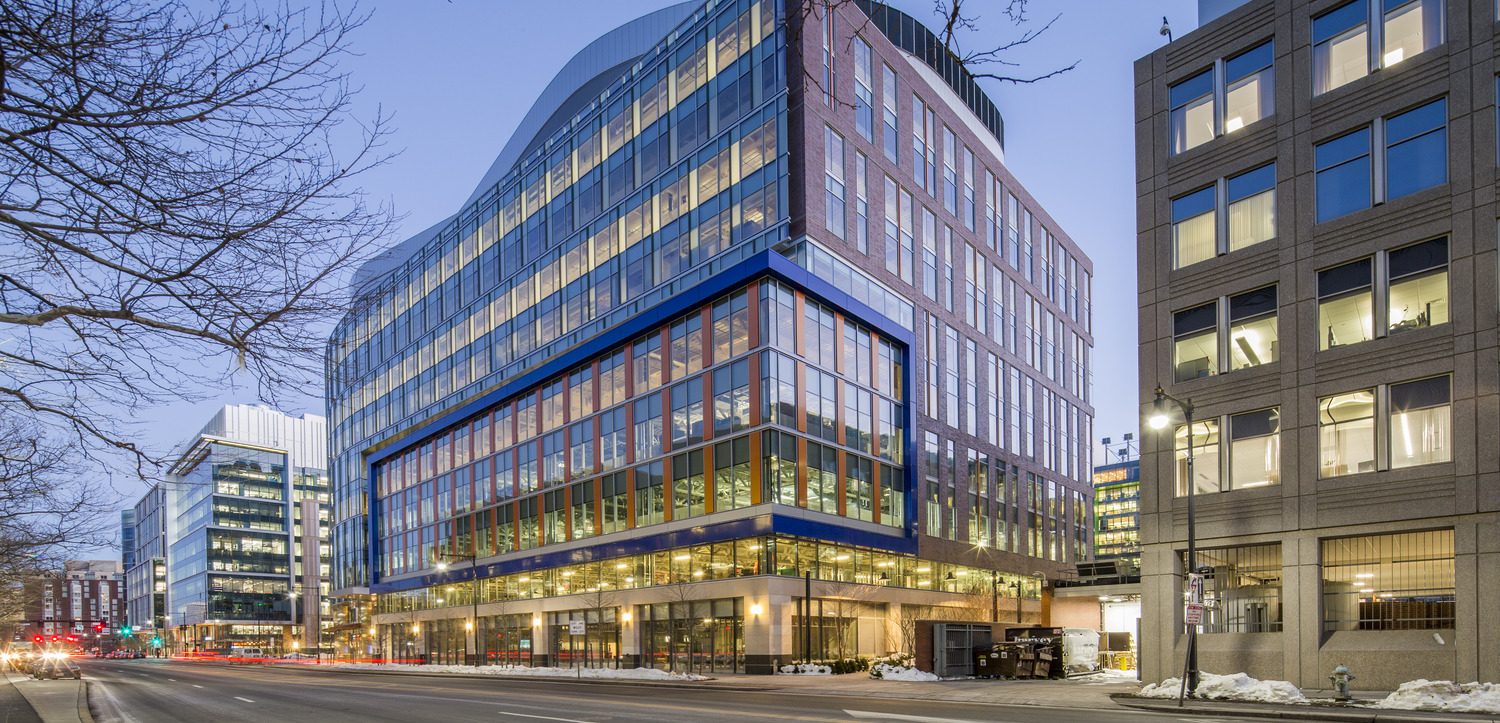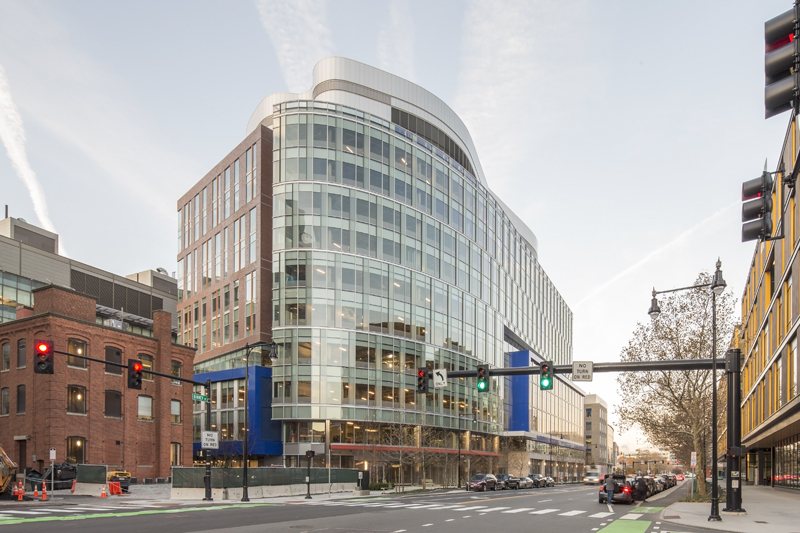Cambridge, MA
100 Binney Street
Scope/Solutions
The ten-story building at 100 Binney offers attractive, leasable space to the tech and biotech companies moving into the growing Kendall Square area. The mid-rise structure nestles into the existing Cambridge neighborhood, while the sweeping curtain wall brings a contemporary aesthetic representative of the sophisticated work going on inside. SGH consulted on the building enclosure design.
SGH assisted with the design of roofing and waterproofing and consulted on the exterior wall systems. Highlights of our work include the following:
- Reviewed the proposed design for the below-grade, plaza, and terrace waterproofing and roofing, and recommended ways to improve performance
- Helped develop details to integrate the roofing and waterproofing with other enclosure systems
- Consulted on the curtain wall and panelized wall systems
- Evaluated the proposed use of precast concrete wall panels with cast-in brick, recommended testing to assess the panels’ performance, conducted accelerated freeze-thaw testing in our laboratory, and reviewed the potential condition when bricks were replaced in the panels after casting
- Provided construction administration services related to the roofing and waterproofing, including reviewing contractor submittals to compare with the design intent, visiting the site to observe construction and compare with the project requirements, and overseeing performance testing for the roofing and waterproofing systems
Project Summary
Solutions
New Construction
Services
Building Enclosures | Applied Science & Research
Markets
Commercial | Health Care & Life Sciences
Client(s)
Elkus Manfredi Architects
Specialized Capabilities
Facades & Glazing | Roofing & Waterproofing | Environmental Simulations | Materials Science
Key team members

Peter Babaian
Managing Principal, Building Technology, Chicago
Additional Projects
Northeast
Back Bay Hilton Parking Garage
The 300-car Back Bay Hilton parking garage was built in 1981. Cambridge Seven Associates retained SGH to assess the condition of the parking decks and develop alternatives to repair existing distress and deterioration, control leakage, and extend the useful life of the garage.
Northeast
Odd Fellows Hall
In 1997, when a major fire engulfed the building, the building housed office and retail space. The day after the fire, the owner’s insurance company retained SGH to assess the safety of the building and advise the town on securing the site.



