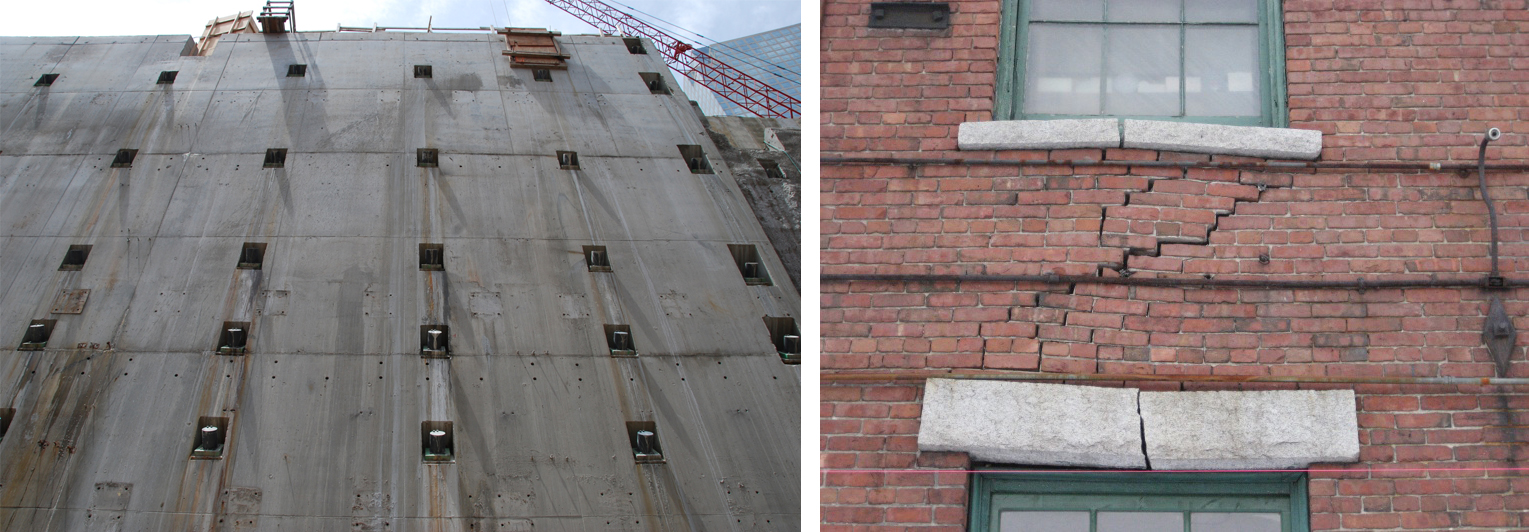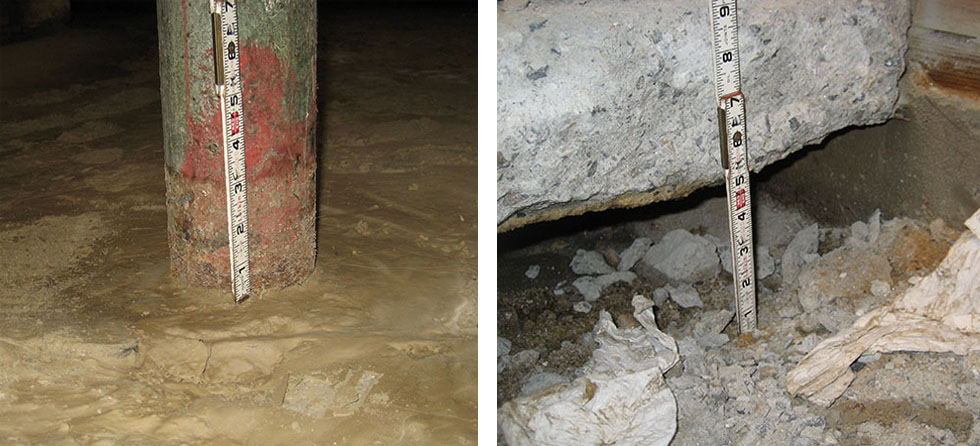Topic Brief
Foundation and Retaining Wall Failures: Gathering the Clues
April 20, 2023

When foundations and retaining walls fail, owners, insurance adjusters, and engineers work together to identify causation to develop appropriate rehabilitation options, identify costs, and eventually implement repairs.
Reference documents, site features, and distress characteristics all provide important clues. Recognizing or gathering these clues quickly is key to resolving these situations efficiently and effectively.
Reference Material
- Drawings and Reports: If available, project drawings or reports will often be in the hands of the building owner or building department. These valuable resources can help the investigative team identify the structural system, materials, utility information, prior use, renovations, and other relevant site information.
- Subsurface Investigation Reports: Prior test borings or test pits will describe soil and groundwater conditions and possibly the pre-construction recommendations for foundations or retaining walls. Subsurface conditions give hints of acceptable bearing stratum and help determine whether the structure is bearing on a shallow or deep foundation. Measurements for the groundwater table are typically contained in these reports and may include the fluctuation with time.
- Weather Records: Weather records, available from the National Oceanic and Atmospheric Administration weather stations, track precipitation, temperature, and wind speeds. Understanding weather trends leading up to the time of failure can help determine if they were contributors.

Site Features
- Water Features: Natural water features such as ponds, rivers, or marshes are strong indicators of potential unsuitable compressible soils at the site and also of a high groundwater table.
- Depressions and Stockpiles: Any localized depressions could be evidence of buried debris with open voids. Stockpiles with debris and irregular materials could indicate a similar condition if the stockpile was formed with material excavated from the site.
- Topography and Drainage: Water can be detrimental to foundations and retaining walls. It adds lateral pressure to walls and adversely affects bearing capacity. Topography, in conjunction with site drainage features such as downspouts, illustrates the direction of water runoff.
- Utilities: Visible utility covers help locate utility lines. Organizations, such as Dig Safe in New England, will locate public underground utilities upon request. Broken utilities can collapse or leak, which can affect the structures they are immediately below or adjacent to.
Distress Characteristics
- Voids or Erosion: Voids between soil and structure can indicate settlement or erosion. Small excavations below the basement slab or shallow footings can help expose such conditions.
- Rotation: Retaining walls are installed to be vertical or even with a negative batter (slight tilt into the slope). If the top of the wall overhangs the bottom, there could be stability concerns. Similarly for buildings, out-of-level beams and out-of-plumb columns or walls can be indicative of differential foundation settlement.
- Cracks: Cracks in slabs, walls, columns, or beams illustrate structural behavior and could be a result of normal shrinkage or temperature fluctuation. However, cracks can also be indicative of structural distress. Crack thickness may vary over its length, which can help define the type of distress.
- Efflorescence and Staining: Efflorescence is evidence of moisture migration, and staining on foundation or retaining walls can indicate prior high water levels and seepage, which could have contributed to damage.

By recognizing the signs of failure, owners and insurance adjusters can play a crucial role in identifying clues and gathering information to help their engineering teams quickly solve the problems at hand.