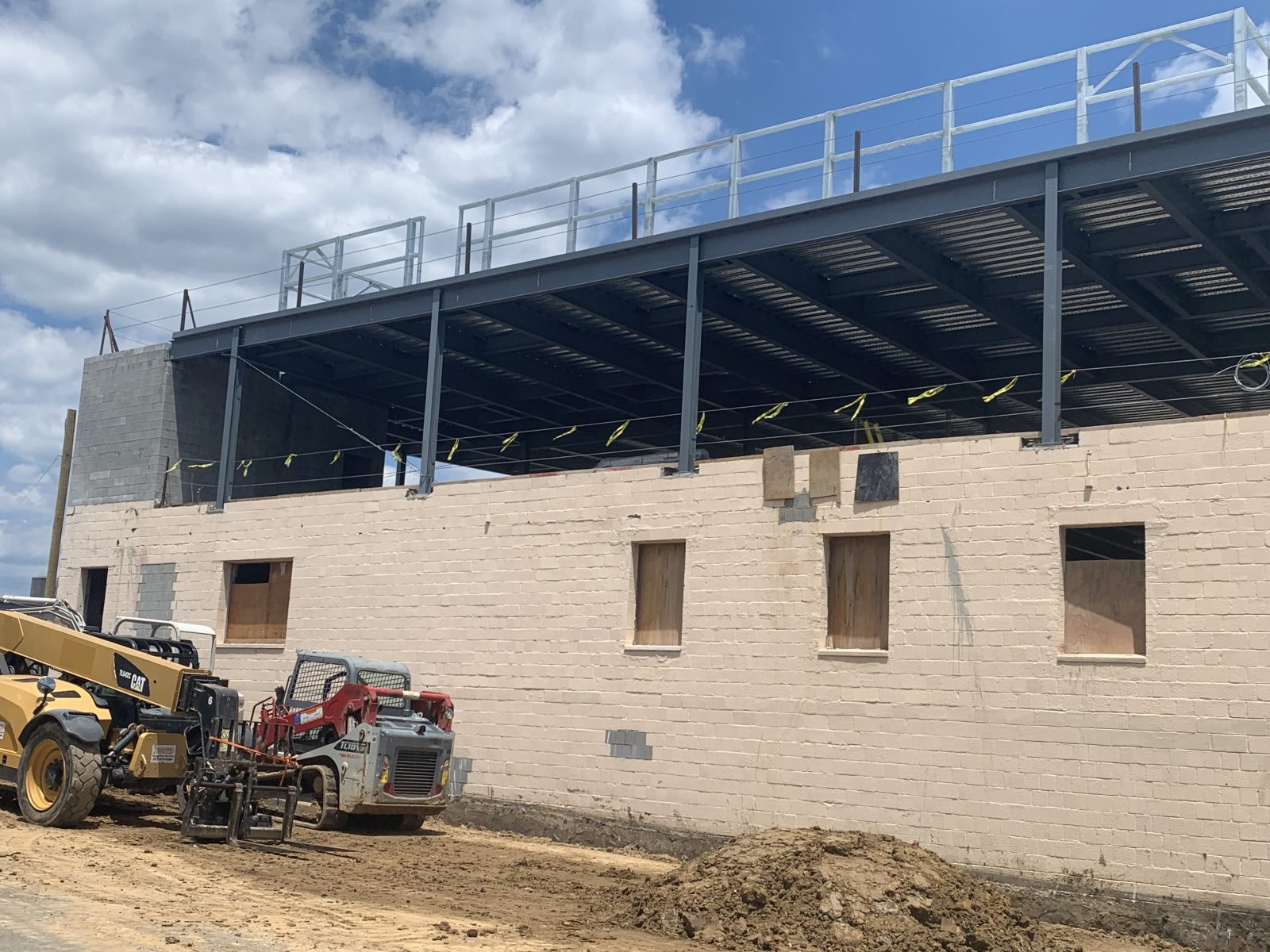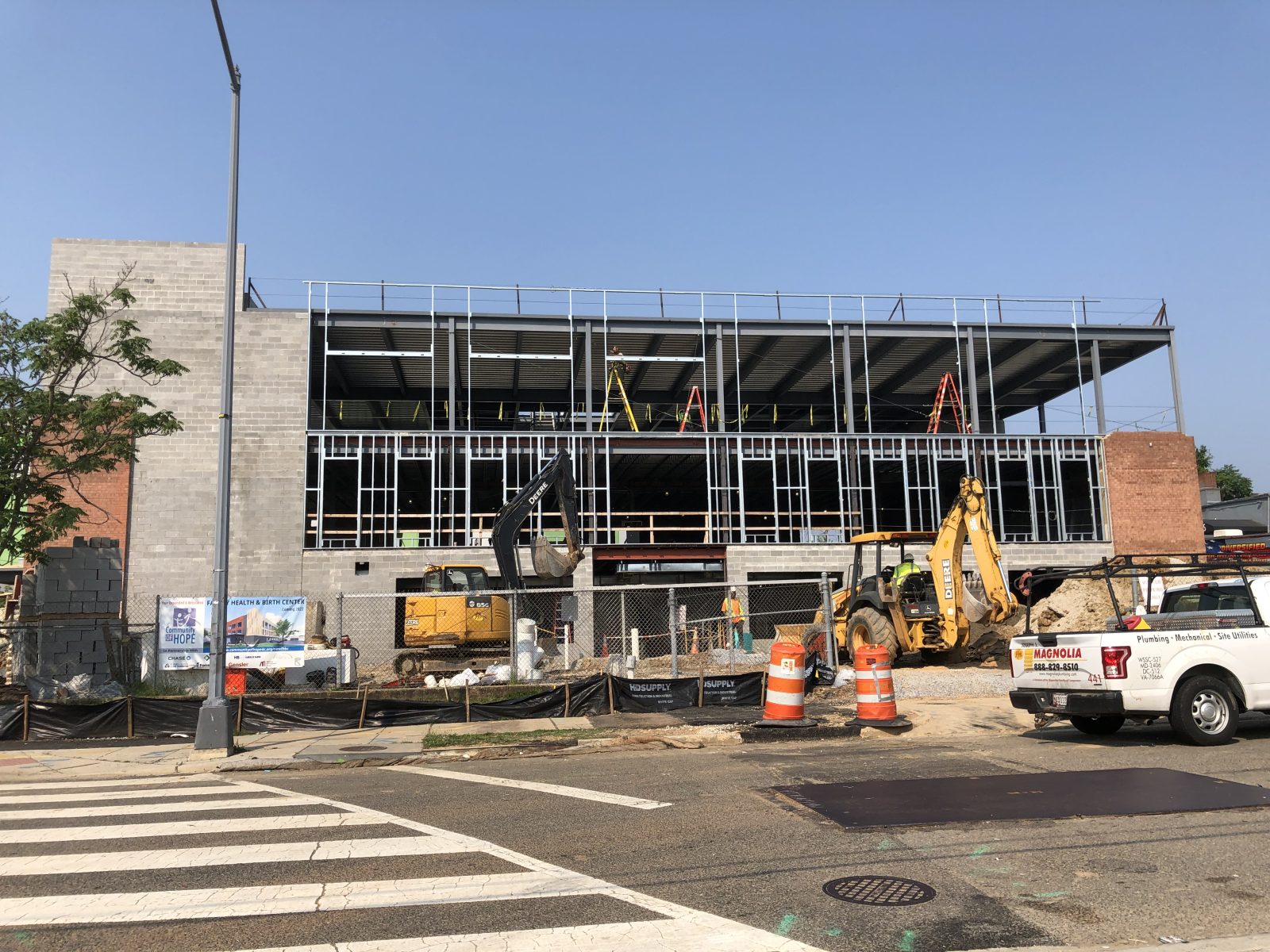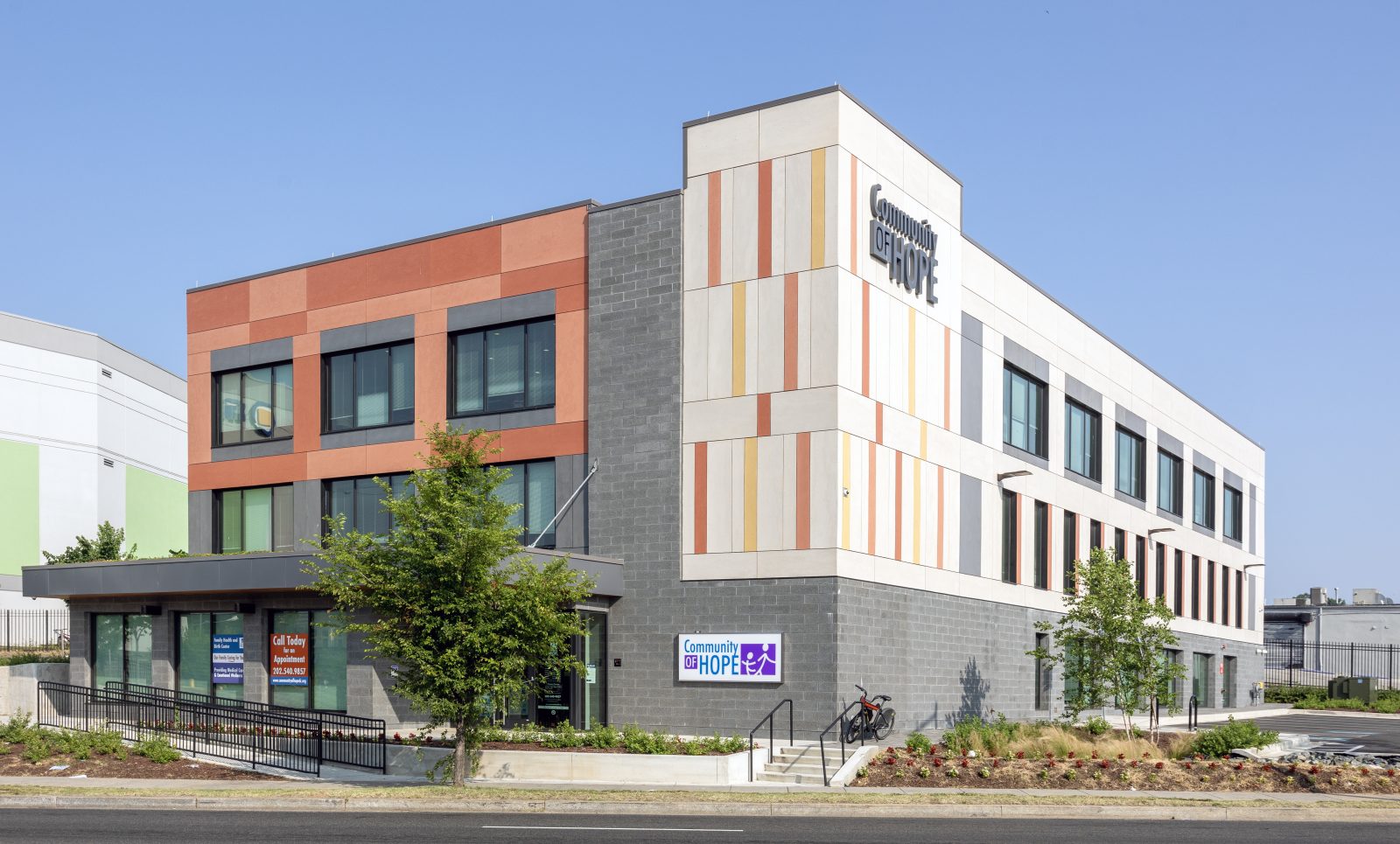Washington, DC
Community of Hope Family Health and Birth Center
Scope/Solutions
With growing demands for medical and emotional wellness services, the Community of Hope sought to expand their Family Health and Birth Center and undertook a fundraising campaign to relocate and expand the facility. The new three-story center is the district’s only free-standing birth center and includes fourteen medical exam rooms, mental health consultation rooms, a multipurpose room, classrooms and offices, birthing suites, and a pharmacy. SGH served as the structural engineer of record for the project.
SGH provided structural engineering services for the project that included:
- Renovating an existing two-story structure constructed with concrete masonry bearing walls and steel framing
- Demolishing a portion of the exterior walls to integrate a new two-story, steel-framed horizontal extension with new foundations
- Constructing a new third-floor, steel-framed vertical addition supported on the existing two-story structure
- Installing screen walls around rooftop mechanical units.
- Creating a new foundation pit and openings in the existing floors for new elevators
- Relocating an existing stair into a new opening in the second floor and infilling the existing floor opening
- Evaluating the structure’s ability to support new birthing tubs, cores through existing floor slabs for plumbing, and ceiling-mounted equipment, and designing strengthening as required
- Creating new window openings in exterior load bearing walls
- Evaluating existing spandrel beams to support new cladding systems
Project Summary
Solutions
New Construction
Services
Structures
Markets
Commercial | Health Care & Life Sciences
Client(s)
Gensler
Specialized Capabilities
Repair & Strengthening
Key team members

Emily Appelbaum
Structural Engineering Division Head, Washington, DC
Additional Projects
Mid-Atlantic
West Half
With its stepped facade and alternating balconies, terraces, and rooftop amenity spaces, West Half provides residents with exterior access and sweeping views of Nationals Ballpark and the surrounding neighborhood.
Mid-Atlantic
Colonial Place
Colonial Place includes three office towers clad with ribbons of brick and window walls. SGH conducted a condition assessment of the building enclosure, evaluated the feasibility of potential modernization options, and designed a facade rehabilitation program.


