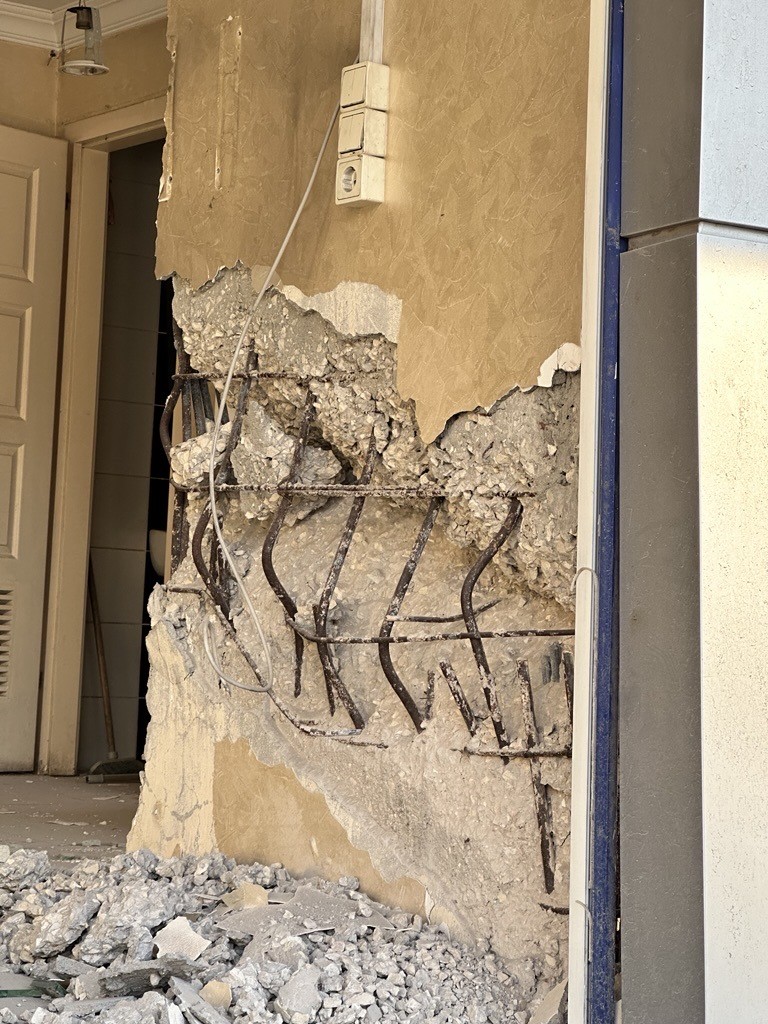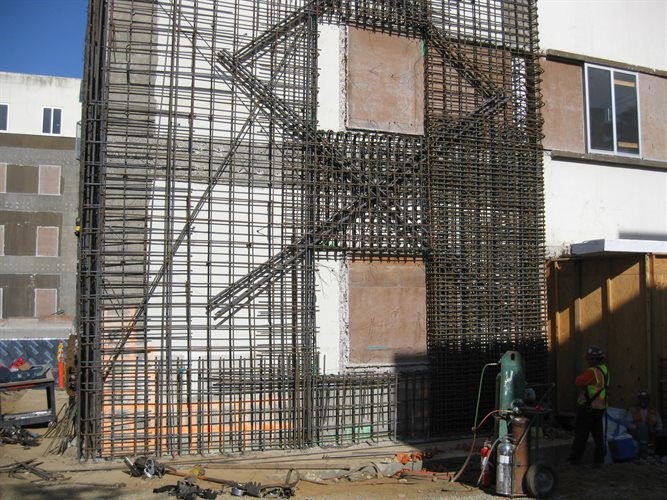What Is Non-Ductile Concrete?
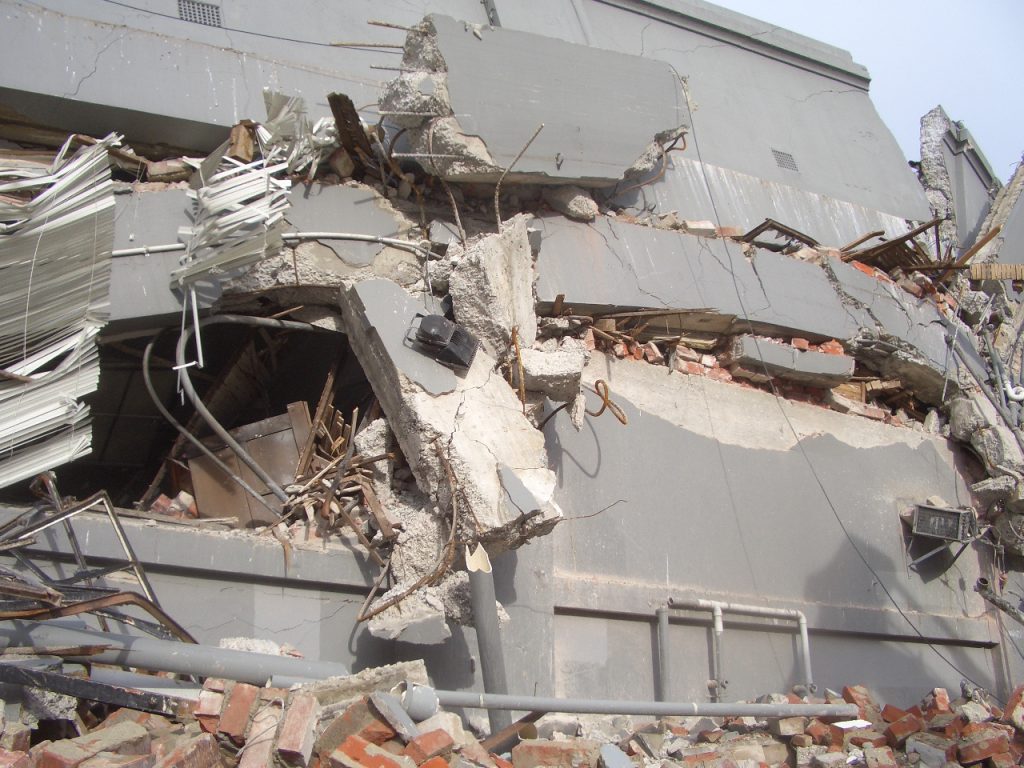
The word “ductile” or “ductility” is used by engineers to describe a material’s ability to undergo large deformations without breaking. Think of a new rubber band’s ability to stretch considerably longer than its original length without snapping. The ability of a building to “stretch” without breaking is an advantageous quality that is purposely planned for by modern structural engineers who design buildings and other structures in high-seismic regions. A “brittle” material is the opposite, and this quality can have negative consequences when it is subject to stretching. Think of an old, dried-out rubber band that snaps almost immediately upon stretching. Our current understanding of how buildings behave and perform during an earthquake took many years to develop, and our building codes did not holistically consider a building’s ability to stretch until 1976.
Concrete without properly detailed steel reinforcing bars (i.e., “rebar”) behaves like that old, dried-out rubber band with no ability to stretch without breaking. However, rebar can stretch without breaking, much like that new rubber band. While the analogy is simplistic, there are numerous ways in which an older reinforced concrete building may break or fail when subject to earthquake ground motions. In most cases, however, the problem traces back to the same issue. The concrete lacks properly detailed reinforcing steel in the locations where it is most needed to resist seismic demands. This is especially true for concrete buildings designed before the 1976 Uniform Building Code (UBC) went into effect (this date varies by jurisdiction but is generally around 1980).
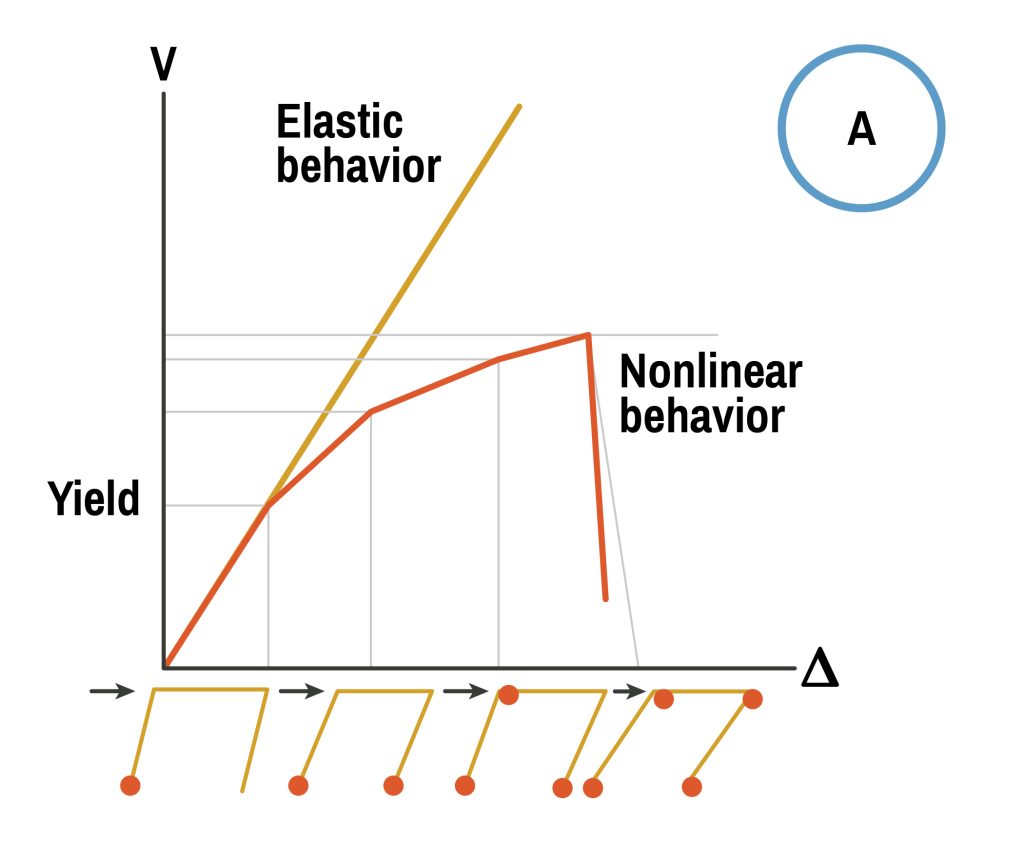
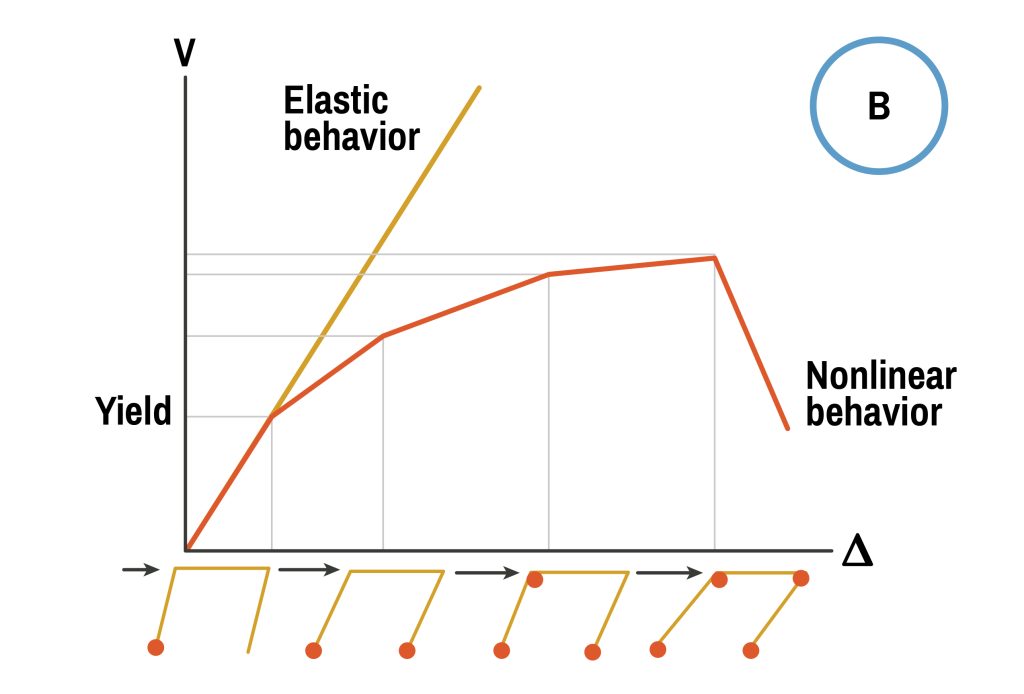
Comparison of non-ductile (A) with ductile (B) structural behavior.
Additional Building Factors
The lack of sufficient and well-detailed rebar is not the only potential negative attribute of older concrete buildings. Additional building characteristics to consider include:
- Torsion: Many buildings are configured such that the structural elements intended to resist earthquake shaking are located asymmetrically and will cause the building to twist as it is shaken by an earthquake. This causes greater damage than if the system were symmetrical. This is a common occurrence for a corner building with buildings immediately adjacent to it on two sides, which will have two relatively open sides and two solid sides at the adjacent buildings. Buildings constructed on slopes may also have a torsional response, as the first-floor elements may be taller and more flexible on the downslope side.
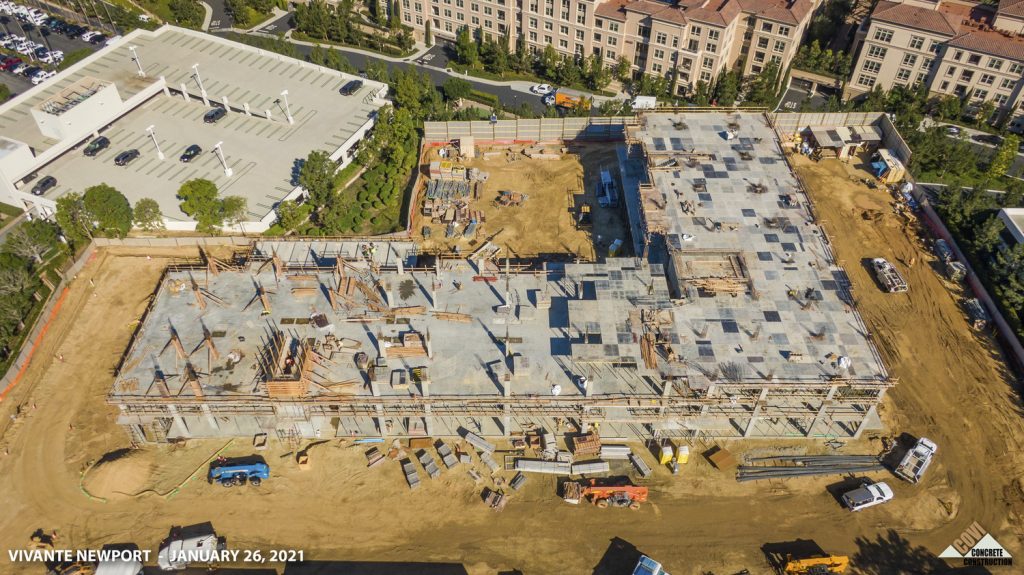
L-shaped floor spans generally susceptible to torsion.
- Soft or Weak Story: Some multistory buildings have an open storefront or openings for parking at the first level. Some buildings also have a taller story height at the ground level, making it more flexible than the story above. This “soft-story” or “weak-story” condition can result in a concentration of damage in this story and potential collapse. Several cities have ordinances for soft or weak-story wood-frame buildings. The problem is potentially more severe for concrete buildings as they can be larger and heavier, putting the occupants more at risk.
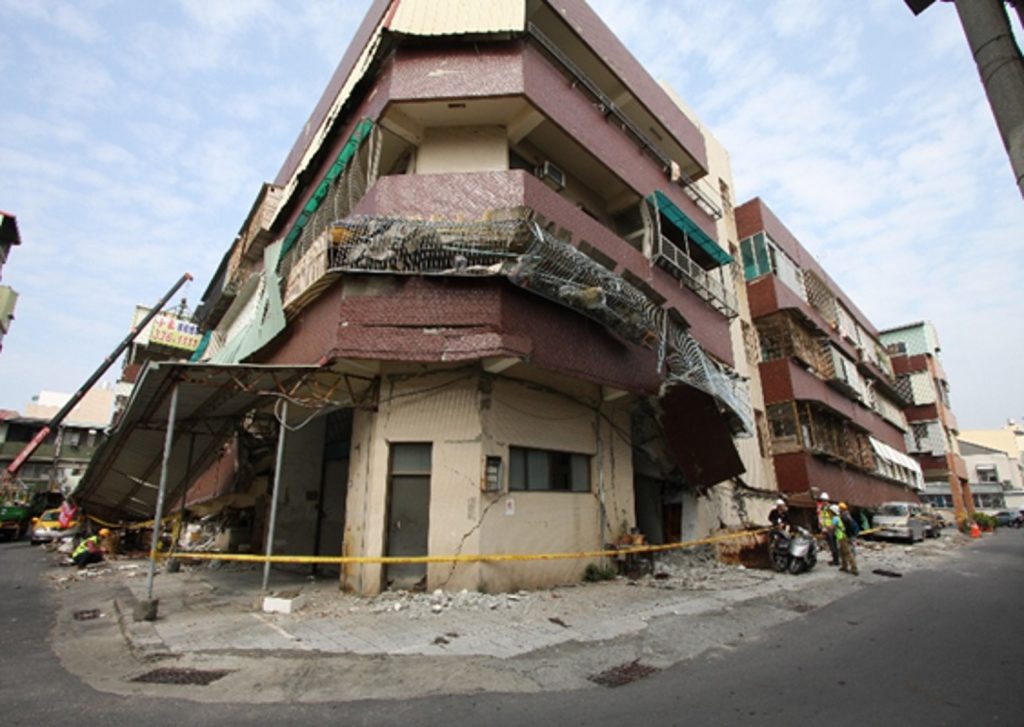
Soft story collapse in non-ductile concrete building.
- Discontinuous Walls: Buildings with walls or frames that are not continuous to the foundation create an irregularity that typically was not accounted for in the original design and can result in severe damage. This sometimes occurs when the upper stories are setback, but it is more common near the bottom of the building, especially at the first floor, where large open spaces are needed, or in the basement, where the footprint is sometimes increased, so the exterior walls are discontinued.
This list is not exhaustive, but any of these conditions by themselves or in combination may negatively affect the building’s seismic performance and, depending on the level of shaking, may cause significant damage and even collapse. Evidence of this type of damage was observed in numerous earthquakes throughout the world, many of them in California, including the event in Northridge (1994).
How Do I Know if My Building is NDC?
If your building is concrete and was designed and built before 1980 (and is not a rigid wall flexible diaphragm (RWFD) building), there is a strong possibility that it can be classified as an NDC building and fall under the requirements of a retrofit ordinance. Smaller one- or two-story buildings or dwellings for one or two families are commonly exempted. The building code adopted in 1976 incorporated the principles of ductility that engineers still use today to design new ductile concrete buildings. 1980 is generally recognized by engineers as the cut-off date to account for the lag between the start of design and the end of construction and the delay of the jurisdiction’s code adoption. However, this date may differ depending on the city (e.g., San Francisco has chosen 1999).
It is not necessary for an entire building to be NDC to be included in the ordinance. In some cases (such as when a building has been modified or increased in size over the years), only a portion of the building is NDC. These buildings may be more difficult to identify, but they would still be subject to the provisions of the ordinance. A qualified structural engineer with experience in concrete building evaluation can help determine if your building is NDC and how to comply with local ordinances.
To learn more, you can read about how to comply with concrete retrofit ordinances and see a step-by-step process for retrofitting NDC buildings.
