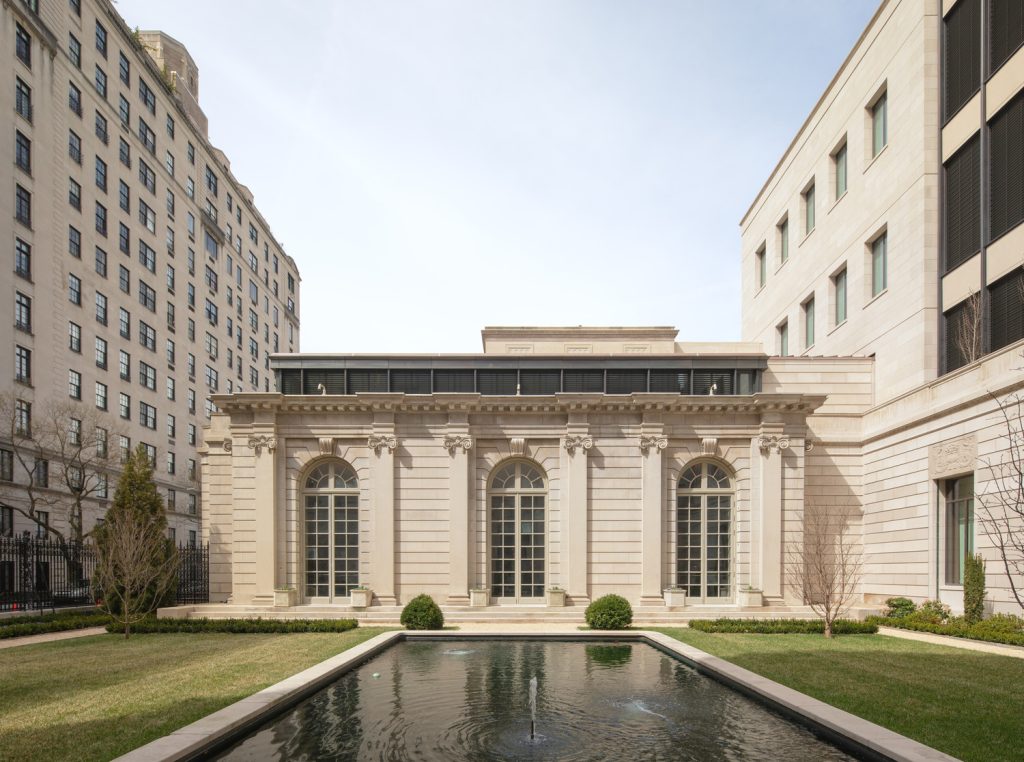Guiding a Gilded Age Gem Into the 21st Century

This is the second of a two-part series discussing the renovation of The Frick Collection in New York City. Part 1 was published in the July 2025 issue of STRUCTURE Magazine and discusses design challenges in modifying archaic gravity systems.
Nestled into half a city block on Manhattan’s Upper East Side, just steps from the tranquil green expanses of Central Park, The Frick Collection is a world-class art museum and research center specializing in fine and decorative arts from the Renaissance to the late 19th century. The collection was initially enjoyed by Henry Clay Frick and family in their 1914 Gilded Age Mansion, which became a public museum 90 years ago in 1935. The property has expanded over the course of more than a century to consist of five separate buildings and three historic gardens (two outside and one inside). With an ever-growing collection attracting an increasing number of first-time and returning visitors with each passing year, The Frick Collection commenced a renovation project in 2016 to expand publicly accessible gallery spaces within, improve circulation and amenities, modernize back-of-house facilities, and improve energy efficiency. Simpson Gumpertz & Heger (SGH) was the Engineer of Record for this challenging project that included the repair and strengthening of numerous archaic structural systems throughout the historic buildings.
While renovations occurred in all of the institution’s buildings (Fig. 1), it was the three buildings with additions (Fig. 2) that required new lateral-load-resisting (lateral) systems and strengthening of existing lateral systems: the Frick Art Research Library (FARL), a 1935 extension, originally called the Music Room, and the reception hall. The additions provided more space for a new conservation studio, educational programming, and additional galleries, and they provided an interconnection of all buildings for the very first time. This trio of structures is now clad with a panelized facade system (a thin-stone system supported by metal backup framing) that harmoniously complements the original limestone cladding of the adjacent buildings. Although the impact of this new system is primarily aesthetic, it significantly affected the renovation’s structural design and presented some unique challenges for the SGH engineering team.
Publisher
STRUCTURE Magazine