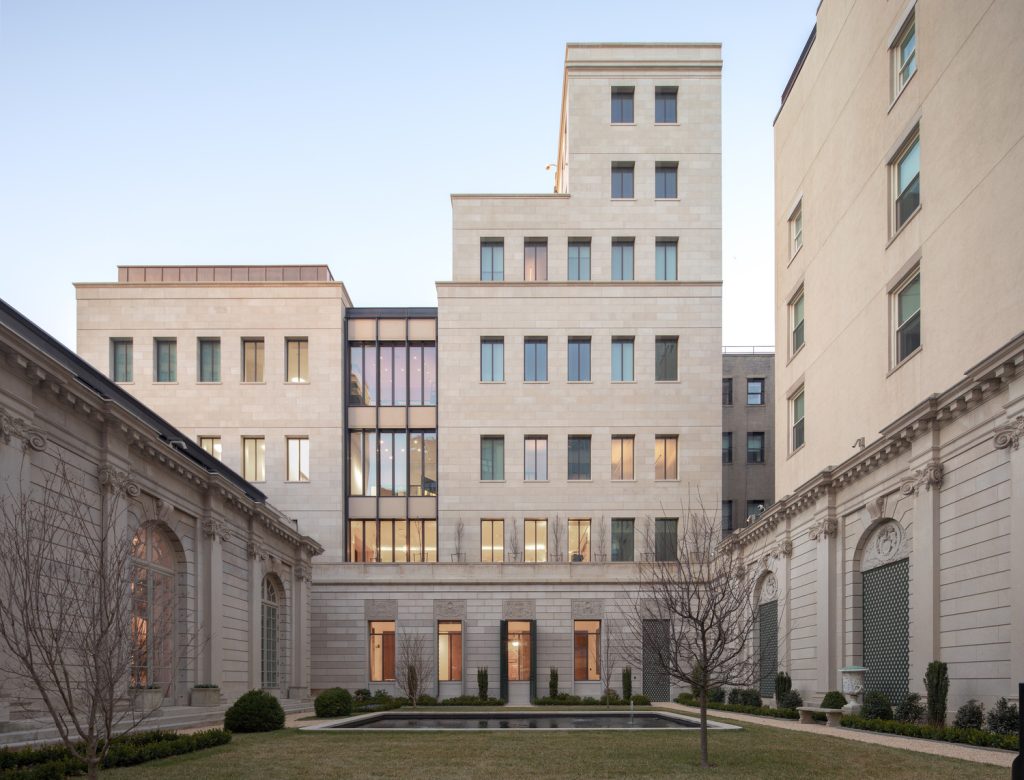Gilded Age Revival: The Frick Collection

Located on Fifth Avenue on the Upper East Side of Manhattan, The Frick Collection houses the art collection of industrialist Henry Clay Frick and his wife Adelaide Clay Frick in their 1914 Gilded Age mansion. Through several building renovations spanning between 1935 and 2011, the museum expanded its footprint by enlarging existing buildings and constructing new ones. Because of the renovations and the long timeline over which they occurred, The Frick Collection contains an expansive array of archaic structural systems hidden behind its opulent architectural finishes.
The original Beaux-Arts mansion was designed by Carrère and Hastings in 1914 with the intention of opening the residence to the public and sharing the Fricks’ private art collection after their deaths. In 1935, after Adelaide’s death, their daughter Helen hired architect John Russell Pope, who seamlessly doubled the footprint of the mansion to create a museum that included two large galleries with skylights, a new interior garden (the Garden Court), the Music Room, and the nine-story Frick Art Research Library (FARL). During World War II, the museum also constructed a three-story below-grade art storage vault to protect its collection. A later 1977 addition added the single-story Reception Hall, along with the 70th Street Garden. The museum, including the historic exterior gardens, is a National Historic Landmark. In 2011, the Frick enclosed an extant garden portico to create an additional gallery within its footprint.
In 2017, The Frick Collection began a new phase of expansion and renovation that would allow the museum to showcase its expanded collection, modernize back-of-house facilities, and improve energy efficiency. The project included a narrow nine-story horizontal addition and a new bulkhead at the FARL, a three-story vertical addition above the Music Room, and a one-story vertical addition above the Reception Hall. The renovation also included the removal of the art storage vault to allow the construction of a new auditorium, restoration of the second floor of the mansion for conversion to gallery space, replacement of skylights, and the addition of new stairs and elevators to improve visitor circulation. The complicated project was rife with challenges associated with the repair and strengthening of numerous archaic structural systems throughout the historic buildings.
Simpson Gumpertz & Heger (SGH) served as the Engineer of Record to design the renovation and expansion.
Publisher
STRUCTURE Magazine