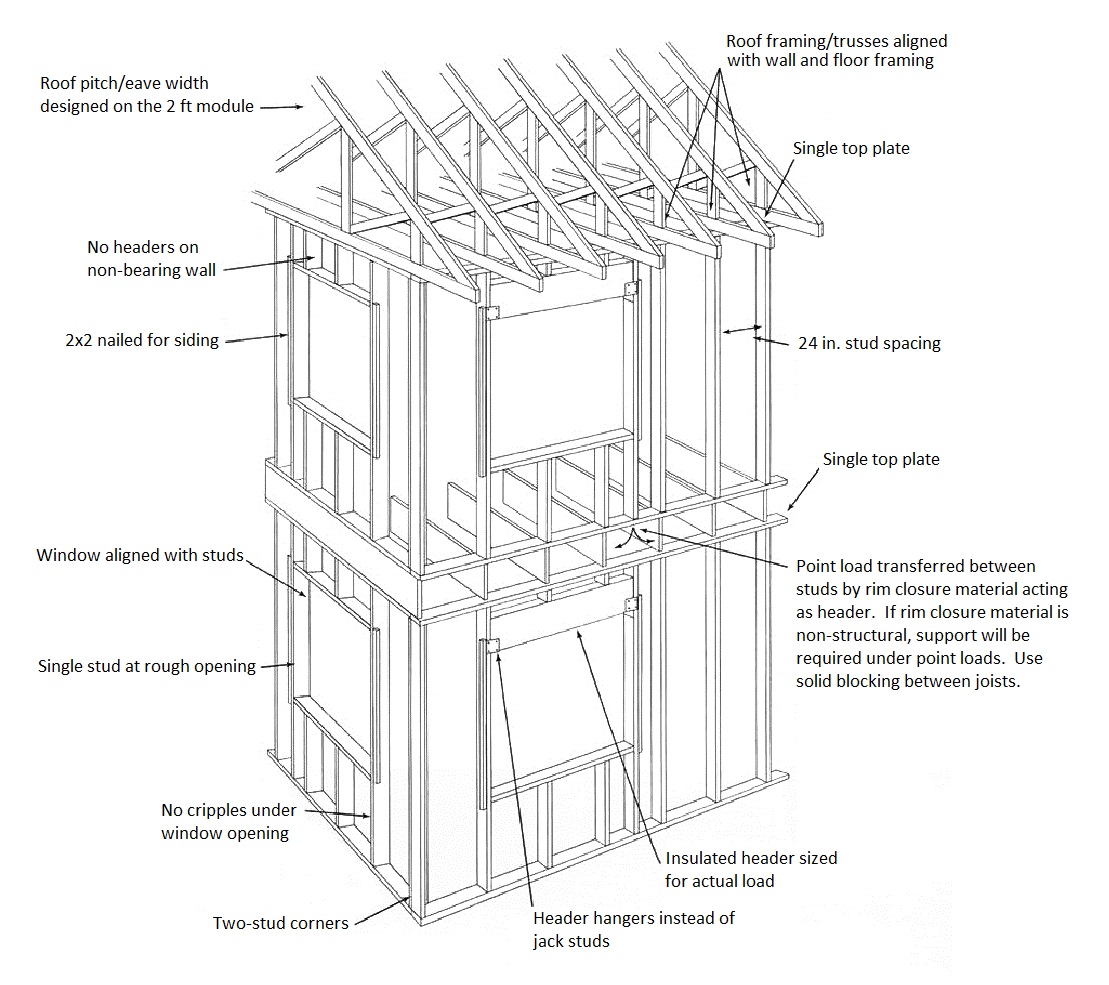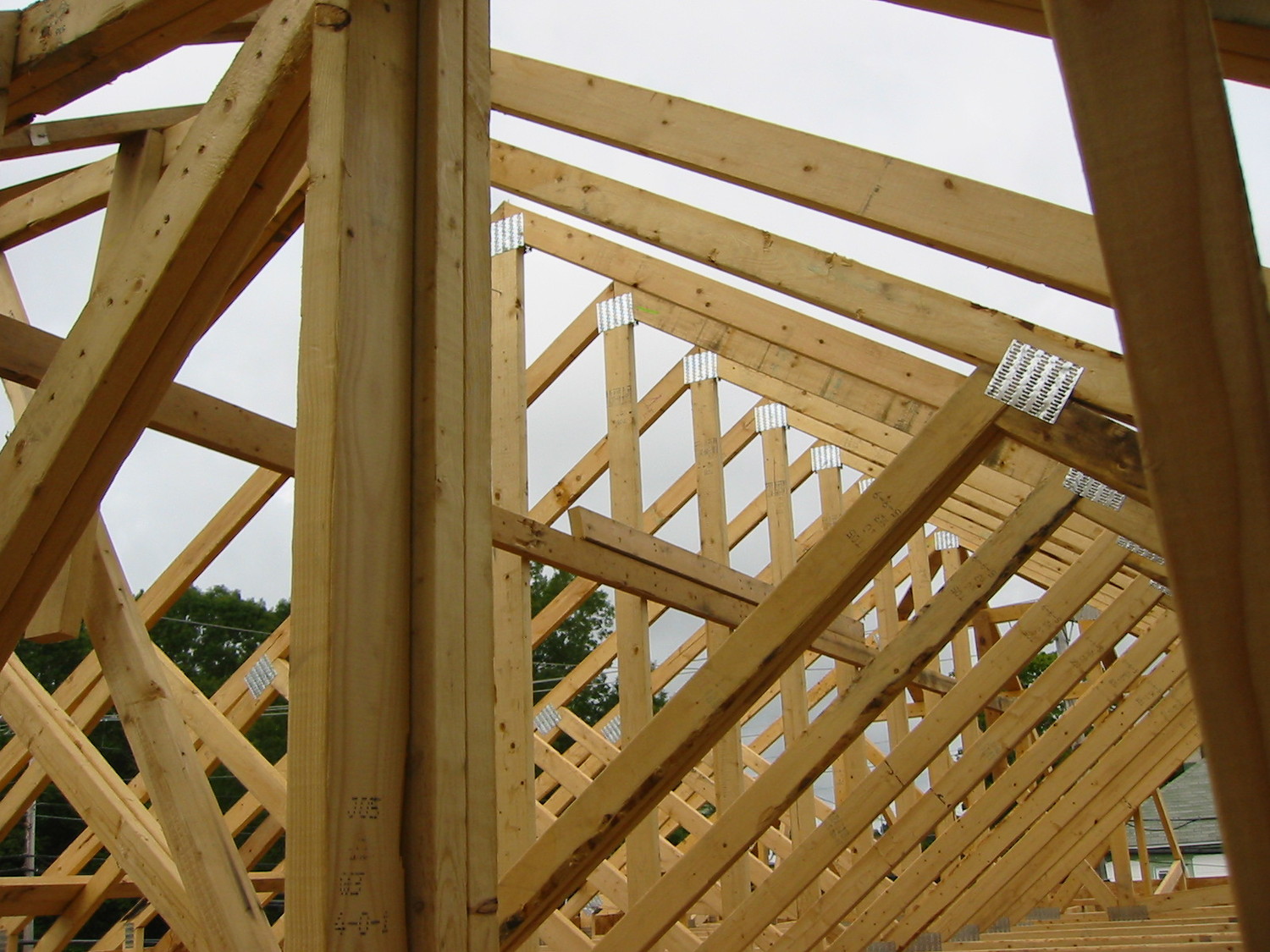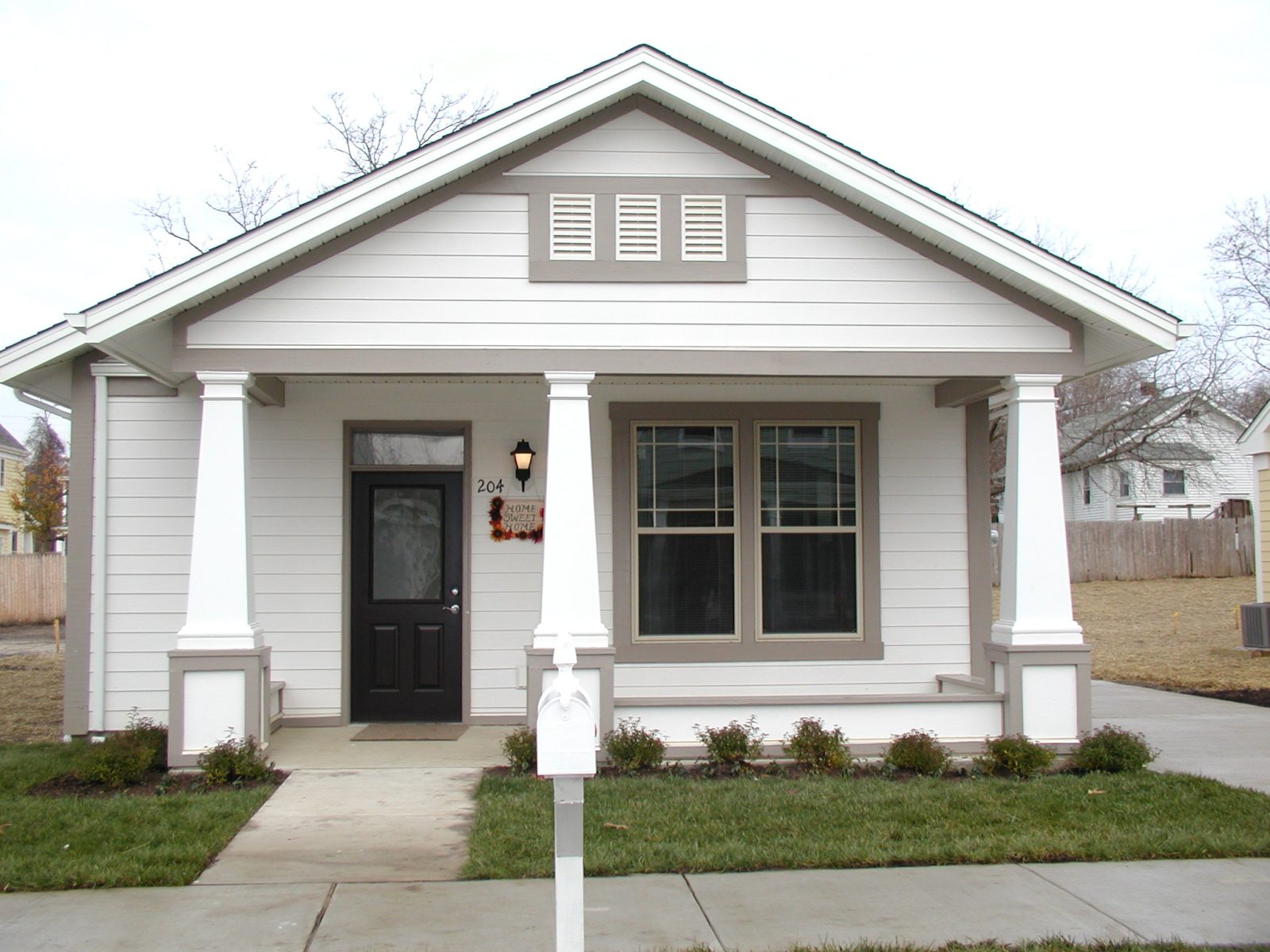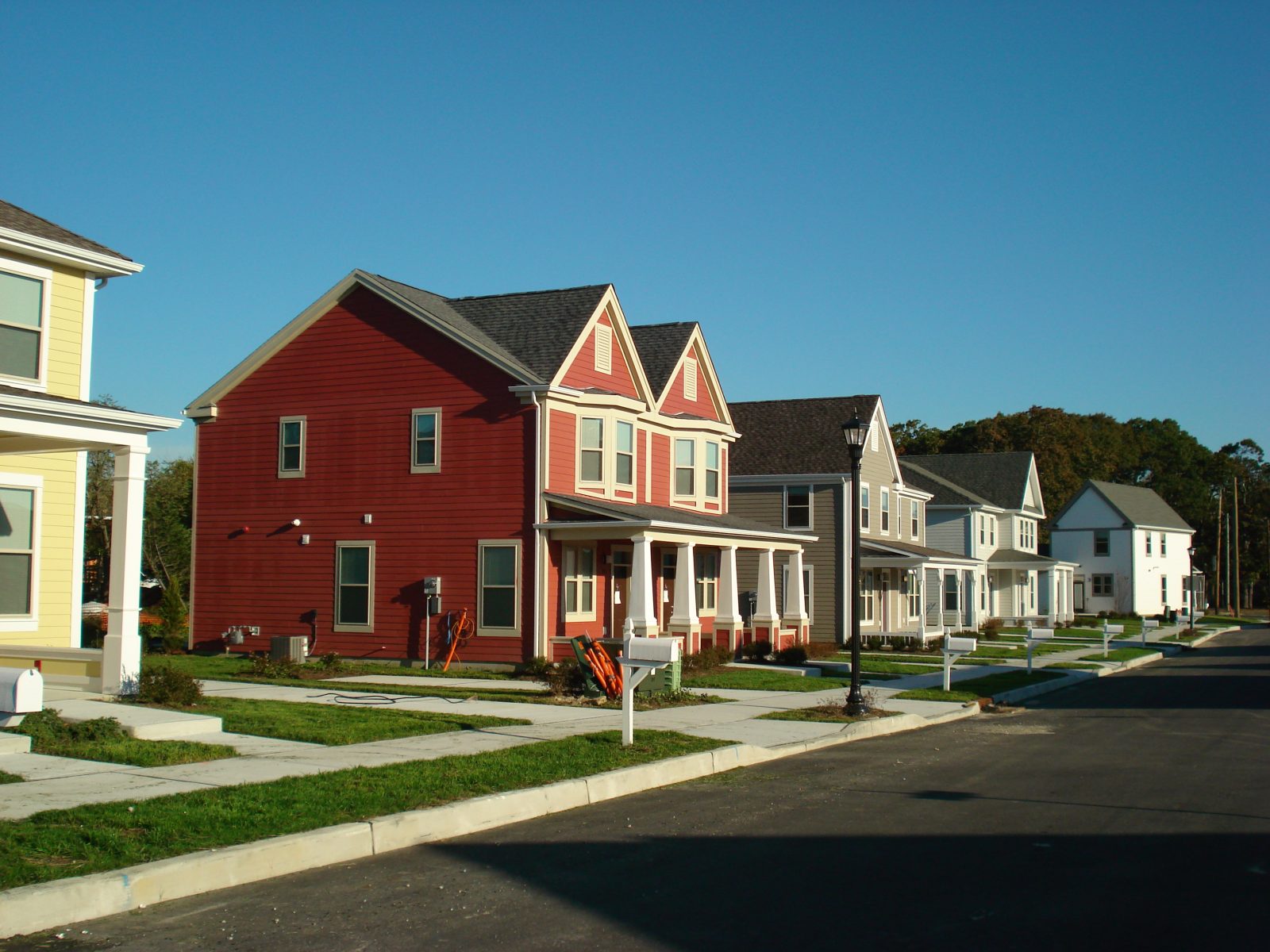Pleasantville, NJ
New Hope Community/Woodland Terrace Revitalization
Scope/Solutions
As part of the federal HOPE VI housing program, the Pleasantville Housing Authority received a grant to replace aging public housing with new housing. The New Hope Community comprises 140 wood-framed, one- and two-family homes, with twelve building types derived from four basic layouts. SGH was the structural engineer of record and was selected in part due to our knowledge of and experience with Optimum Value Engineering (OVE), although ultimately the developer elected to utilize standard wood framing details.
OVE is a wood framing approach that seeks to minimize the quantity of wood used for construction. An example of an OVE General Framing Layout is shown at the top right. OVE benefits the environment by reducing the number of harvested trees and improving the thermal performance of the building enclosure. This reduction in wood can also reduce project costs. OVE strategies include the following:
- 24 in. spacing for typical studs, joists, and roof framing
- Single top plates and alignment of joists and studs
- Two studs (instead of three) at wall corners
- No headers in non-load-bearing walls
To improve the efficiency of the on-site construction and reduce waste, we specified modular components for the New Hope Community, including metal-plate-connected wood trusses for floors and roofs along with shop-fabricated wall panels.
Project Summary
Key team members




