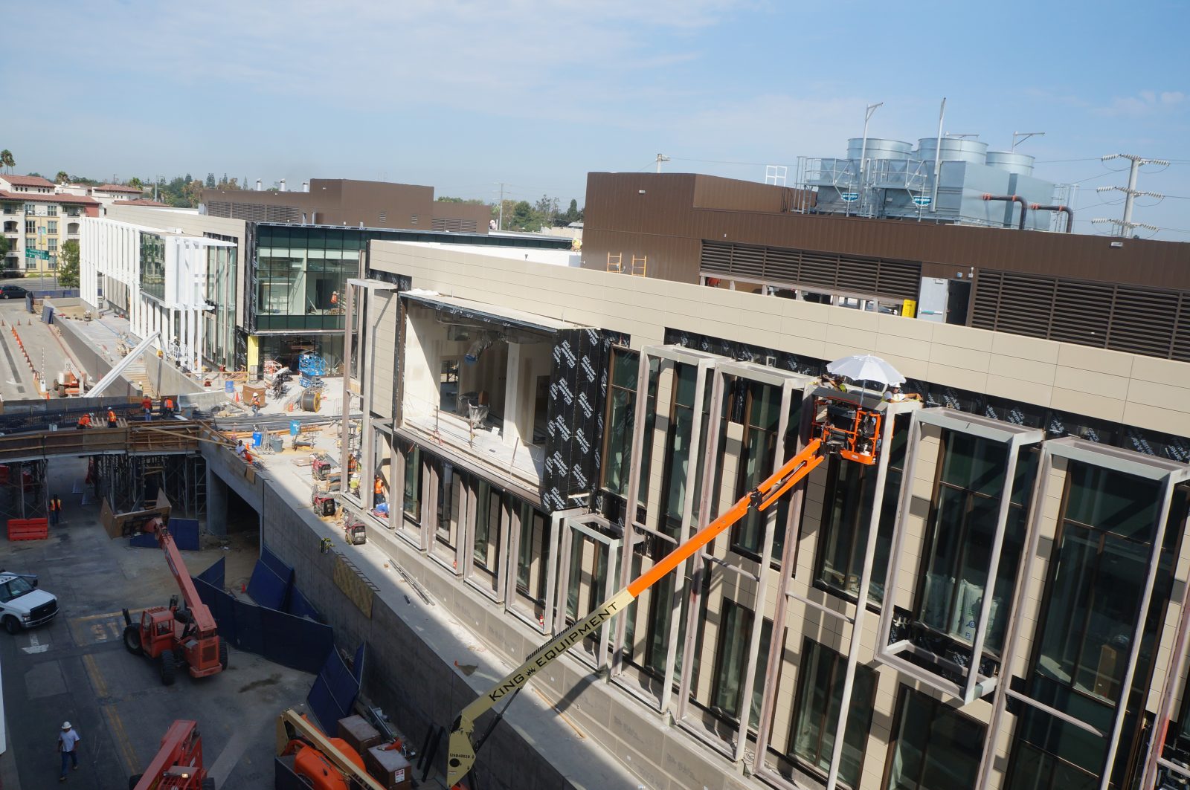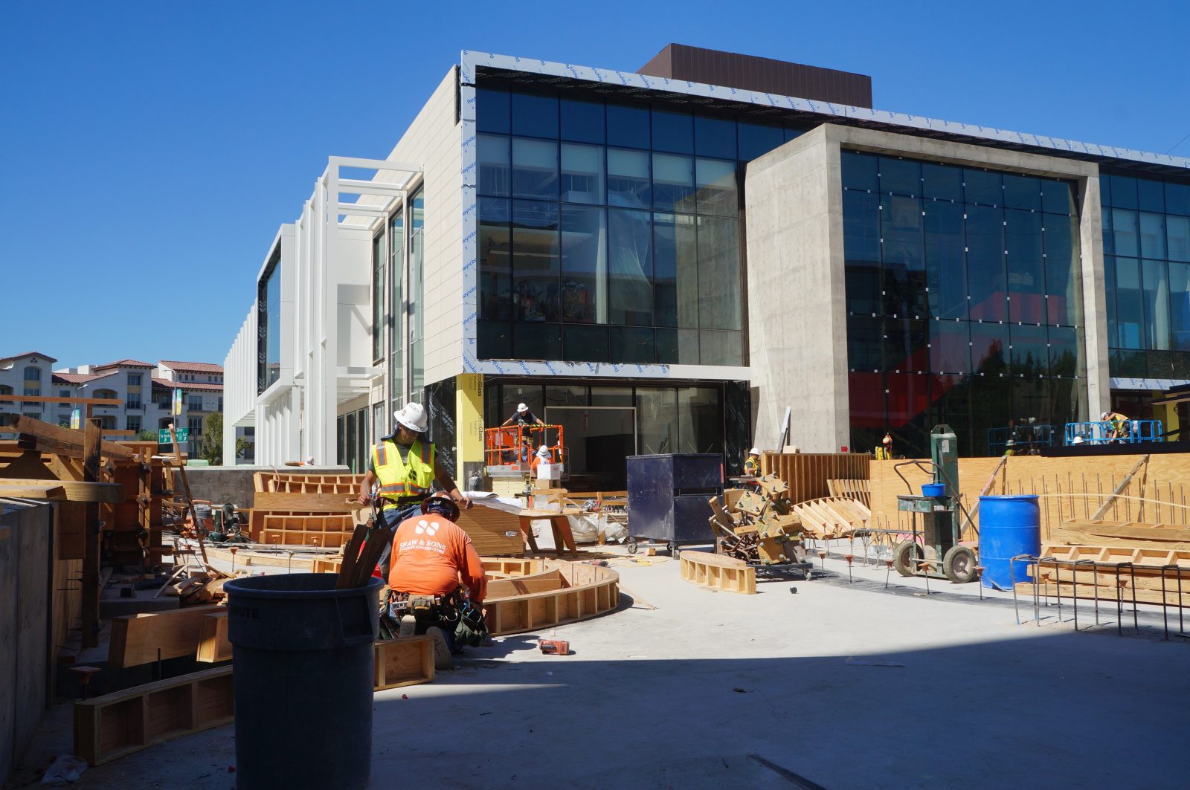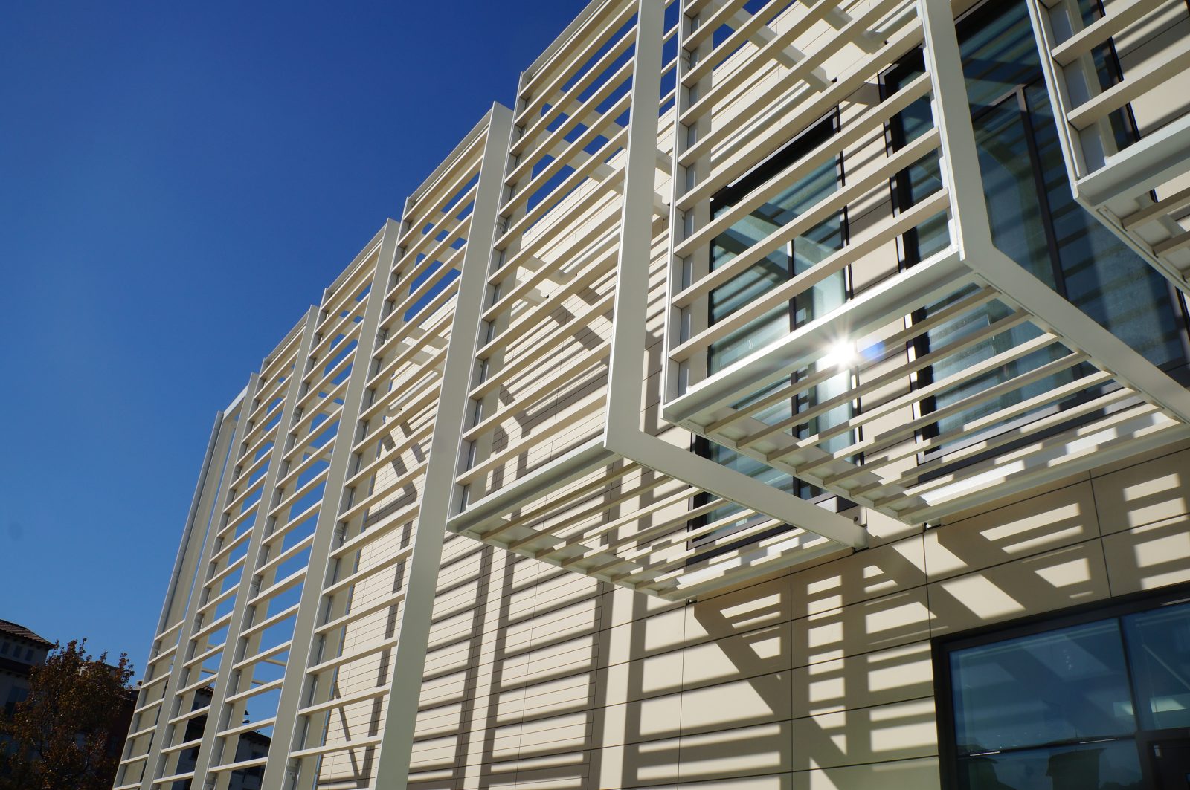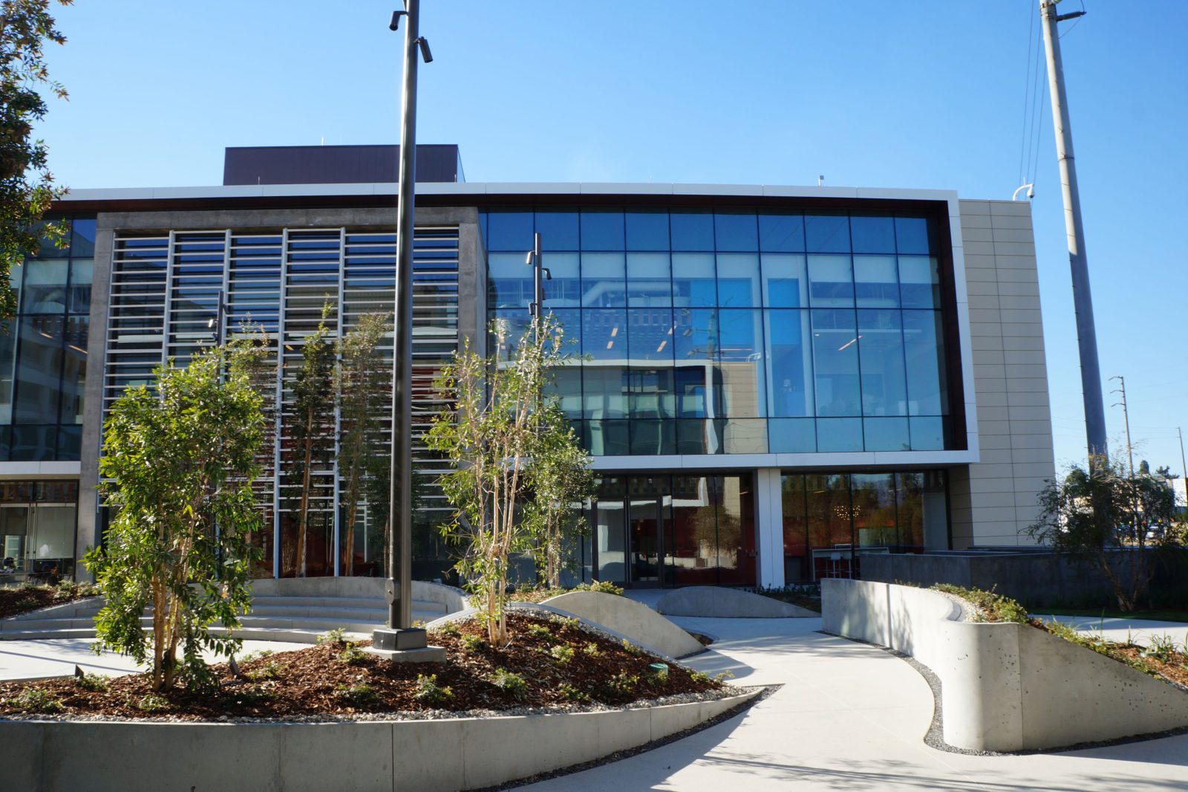Los Angeles, CA
NBCUniversal Broadcast Center
Scope/Solutions
The new broadcast center adapts two buildings previously occupied by Technicolor. As part of the renovation, the buildings were reclad with glass curtain walls, metal screens, and stone panels to blend with colors and materials of the surrounding complex. SGH consulted on the building enclosure and the plaza level connecting the two buildings.
SGH assisted Gensler with designing plaza waterproofing, exterior wall waterproofing, curtain walls and windows, and low-slope roofing. Highlights of our work include the following:
- Reviewed design concepts and helped select building enclosure systems and components
- Helped develop details to integrate the various systems, including transitions between the existing wall systems at the base of the building and new cladding systems above
- Prepared design performance criteria to include in the project specifications
- Reviewed building enclosure submittals and visited the site to observe ongoing construction to compare with the design intent
- Witnessed water testing of exterior wall mockups and helped the project team modify detailing to improve performance
- Participated in construction meetings with the subcontractors to discuss constructability and help them coordinate existing and new construction
- Developed details based on existing construction alignments to address variations between as-built conditions and the proposed design
- Collaborated with the construction team to help them implement complex expansion joint transitions at the plaza level
Project Summary
Solutions
New Construction
Services
Building Enclosures
Markets
Culture & Entertainment
Client(s)
Gensler Architecture Design & Planning
Specialized Capabilities
Facades & Glazing | Roofing & Waterproofing
Key team members
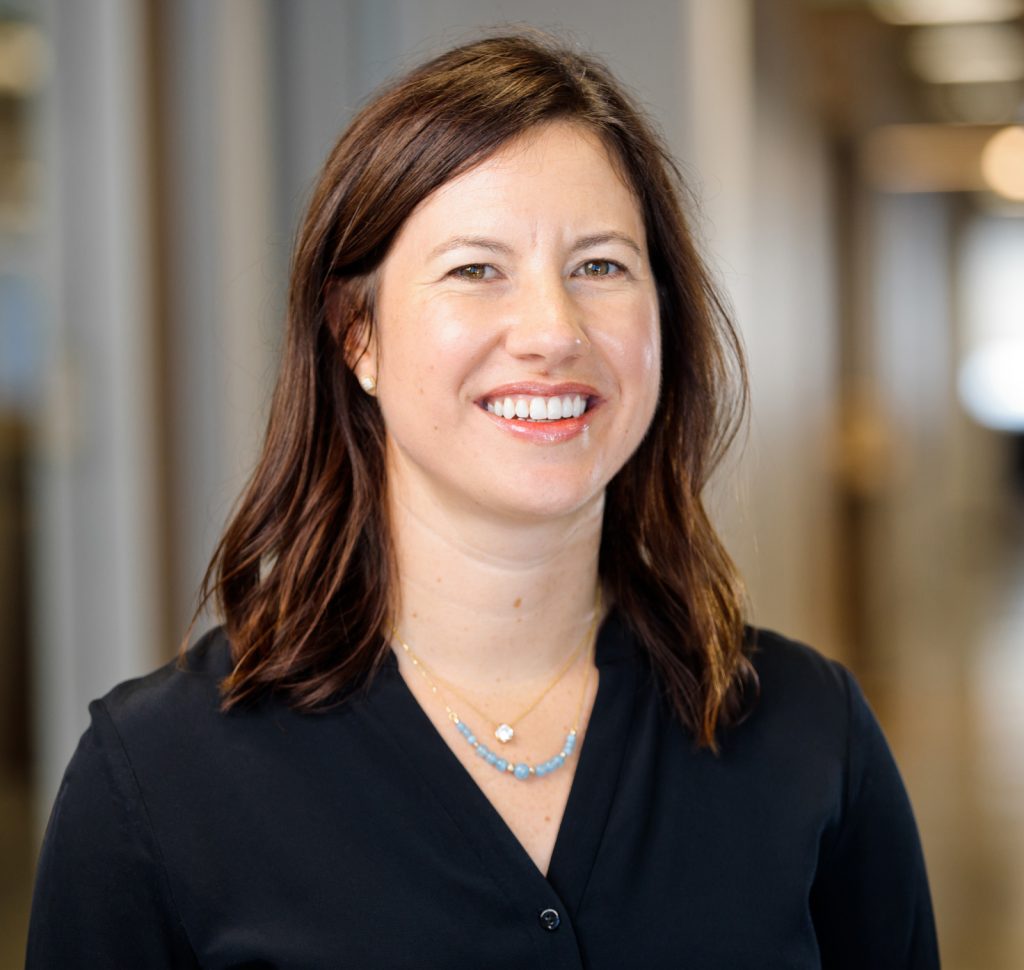
Additional Projects
West
Autodesk University 2016, Main Pavilion
Autodesk University brings the design industry together each year for an exciting conference focusing on new ways to create. SGH provided technologically creative structural design and material testing services to help the design team accomplish the interesting exhibit.
West
Civic Center Plaza
The three brick-clad buildings were designed by well-known San Francisco architect Milton T. Pflueger and had a recent history of water infiltration. SGH investigated the cause of leakage and developed a comprehensive building enclosure rehabilitation program.
