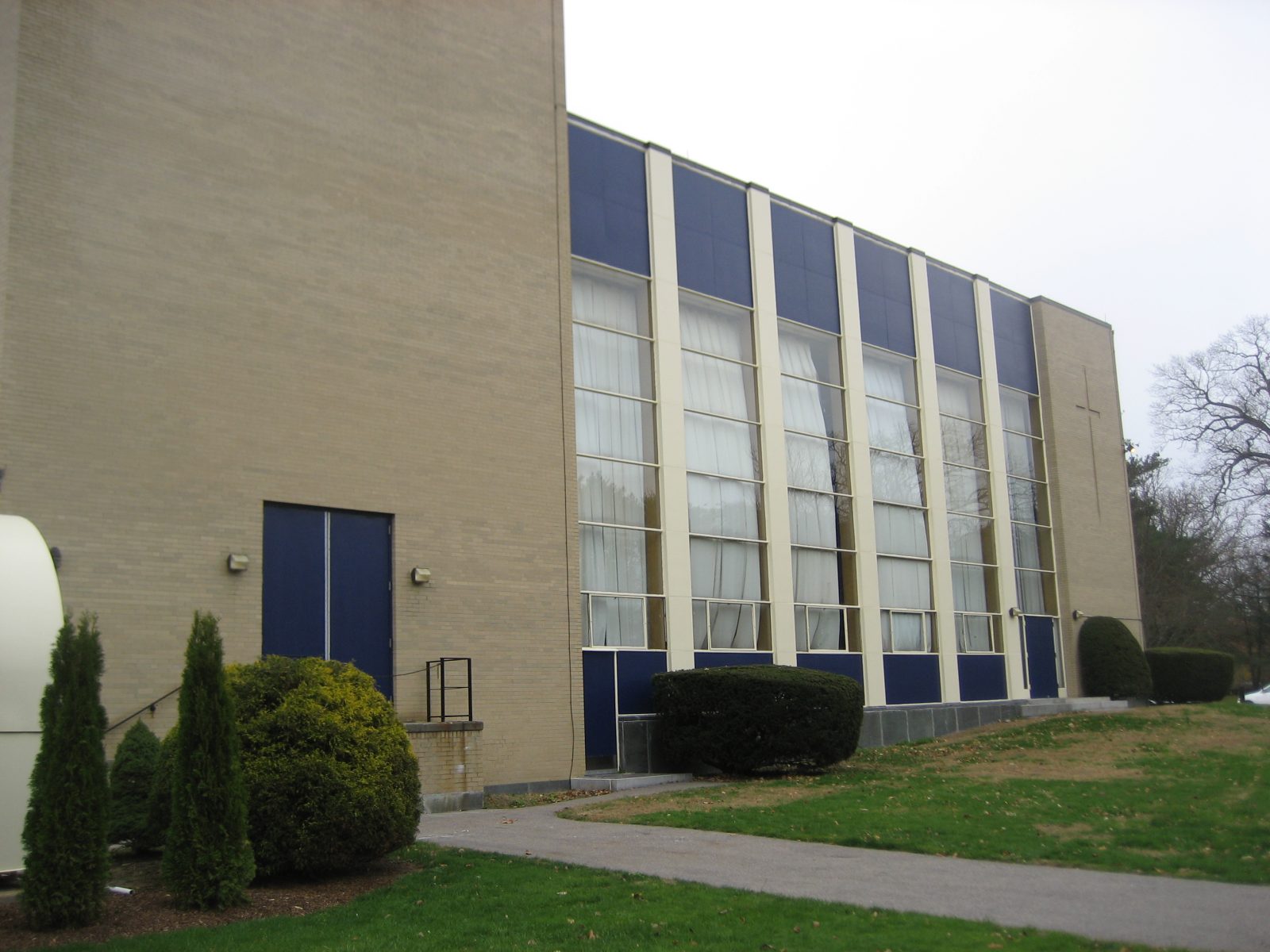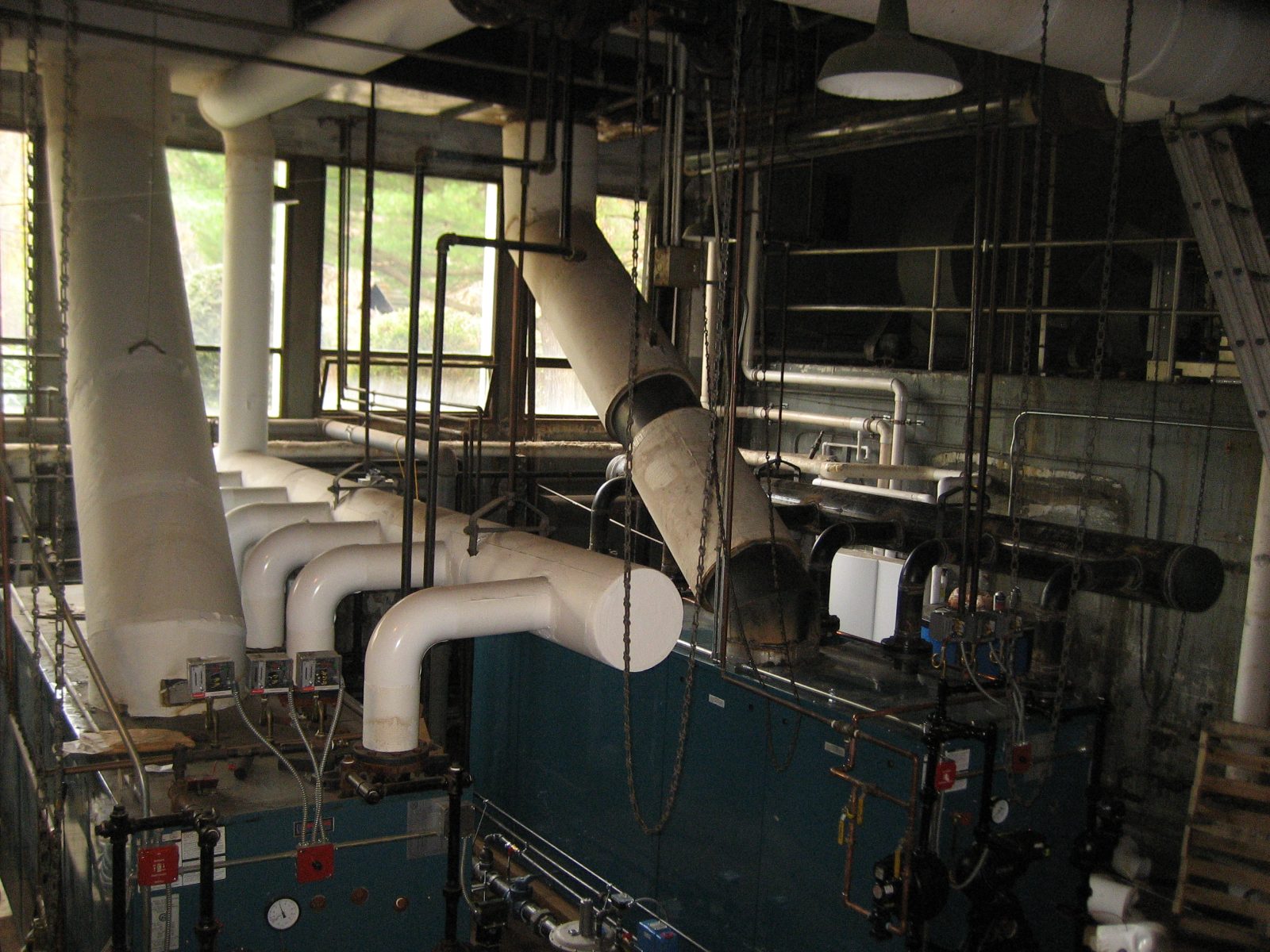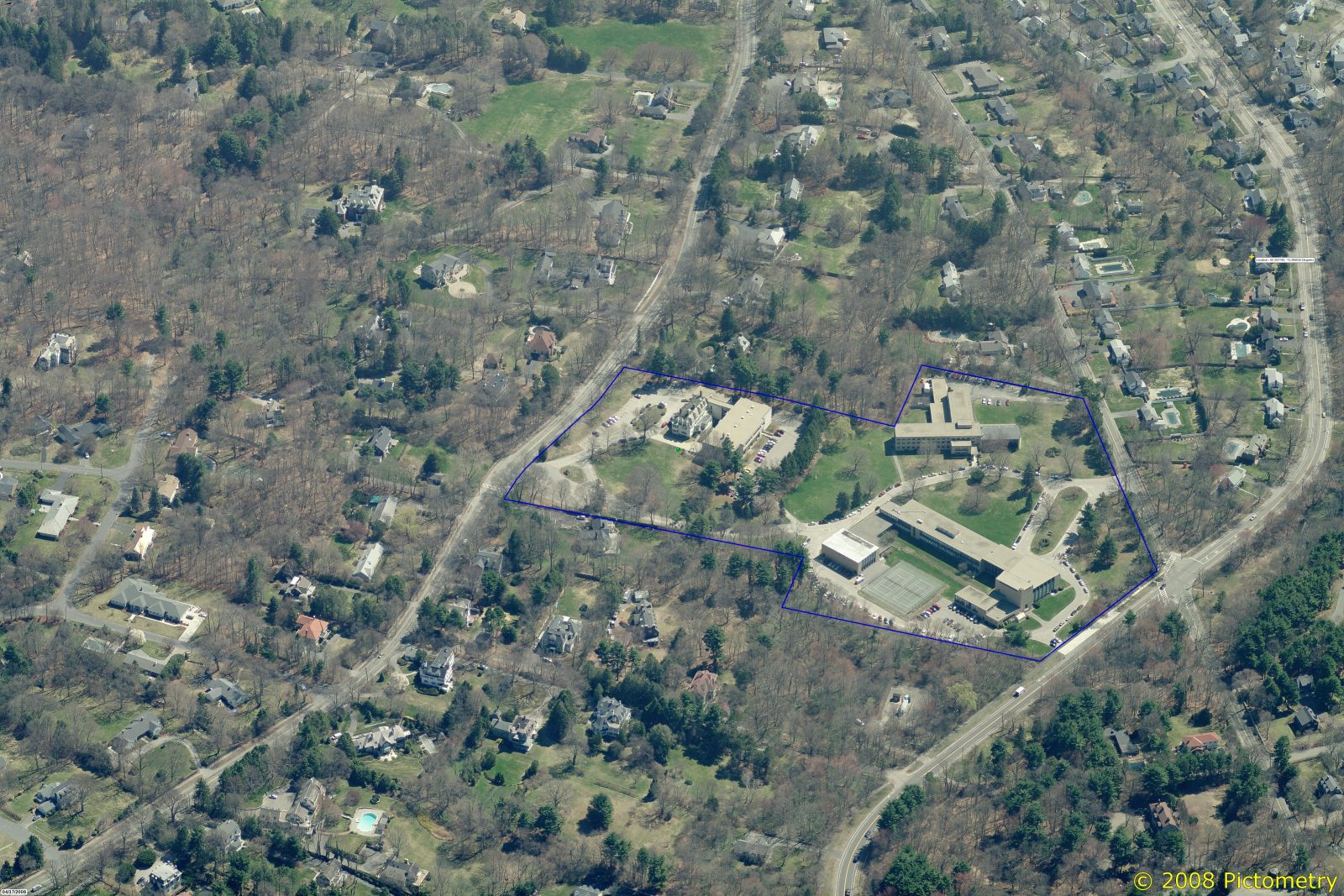Milton, MA
Fontbonne Academy
Scope/Solutions
Fontbonne Academy, a secondary girls’ school, experienced several flooding events on the campus and adjacent roadway. At times, water entered the school’s below-grade spaces, causing damage to equipment and affecting operations within the facility. During one rainfall event, the mechanical rooms, including the main boilers and electrical panels, were submerged under more than 10 ft of water. SGH investigated the flood issues at the campus and developed strategies for mitigating future damage.
Highlights of our investigation include the following:
- Reviewed available structural, civil, and geotechnical information and performed detailed site visits to understand the existing conditions
- Identified design flood elevations, building and site vulnerabilities, and flooding causes
- Evaluated options for floodproofing the existing site infrastructure
- Determined that installing a flood wall around the building’s perimeter was the most feasible option
- Developed the design concept for a new floodwall around the low-lying areas of the building complex, including a subsurface cutoff to eliminate excessive seepage below the wall due to the highly permeable sand and gravel stratum
- Reviewed accessibility issues related to maintaining access to the building through the floodwall
- Evaluated potential seepage paths into the building space, including backwater through plumbing utility lines
- Developed drainage concepts for pumping stormwater, which could not drain by gravity once floodwaters surrounded the building
- Prepared construction cost estimates for the owner’s consideration
Project Summary
Solutions
Repair & Rehabilitation
Services
Advanced Analysis | Performance & Code Consulting
Markets
Education
Client(s)
Sisters of Saint Joseph
Specialized Capabilities
Failure Analysis | Risk & Resilience Assessment
Key team members


Additional Projects
Northeast
Boston College Schiller Institue
The new facility at 245 Beacon Street is Boston College's home for the Schiller Institute for Integrated Science and Society, supporting collaboration between the sciences and humanities curriculums with laboratory and creative work spaces, classrooms, a vivarium, and gathering areas.
Northeast
Hunnewell Elementary School
The town of Wellesley needed a new elementary school to replace an outdated 1930s structure. SGH served as the building enclosure commissioning (BECx) provider for the project.


