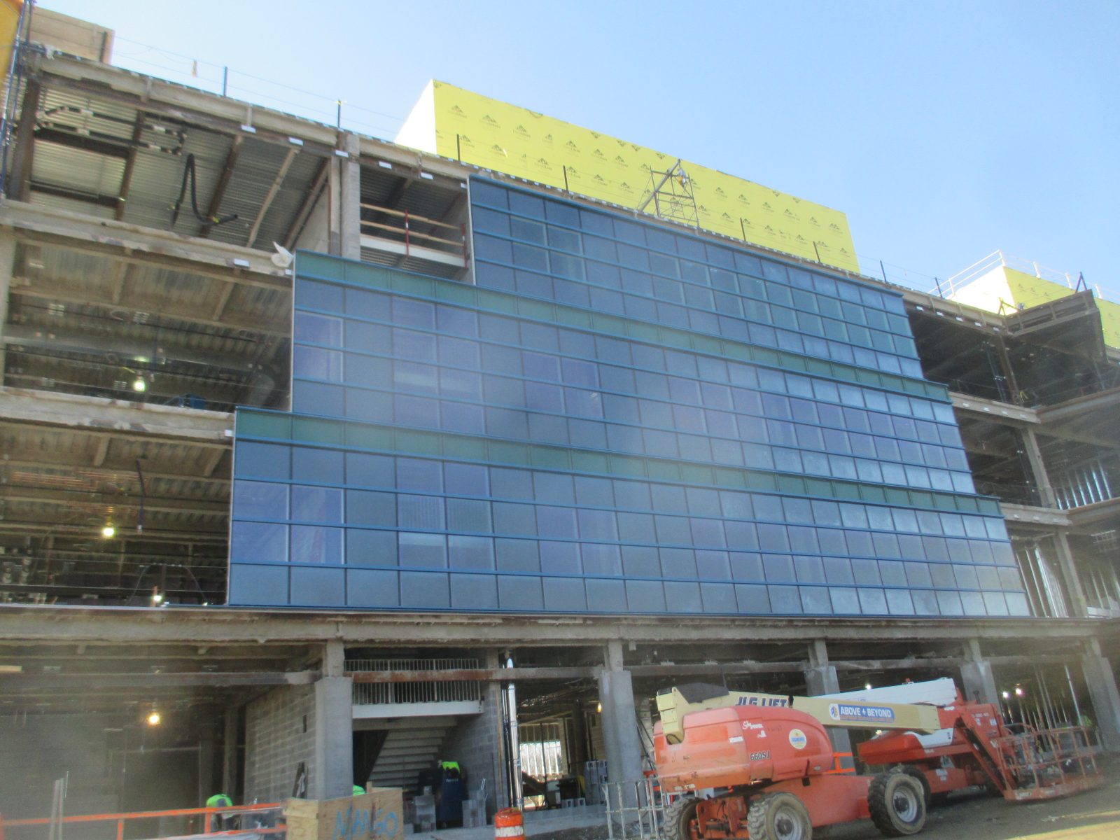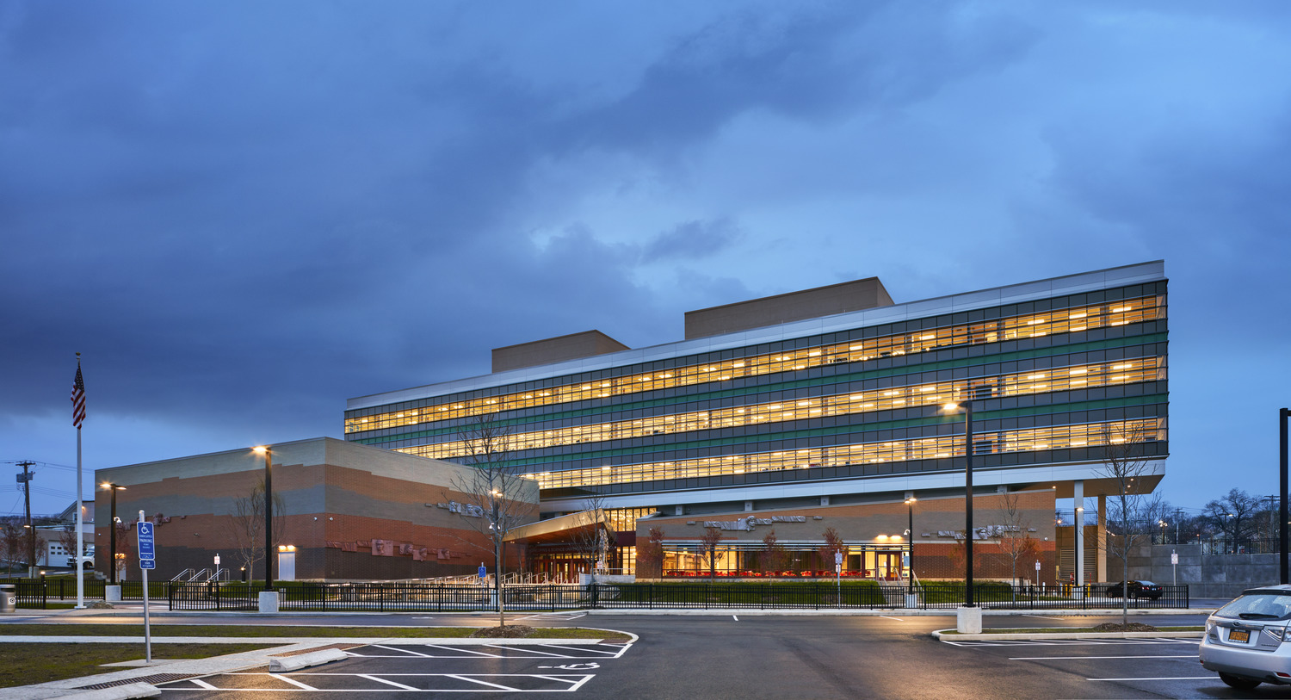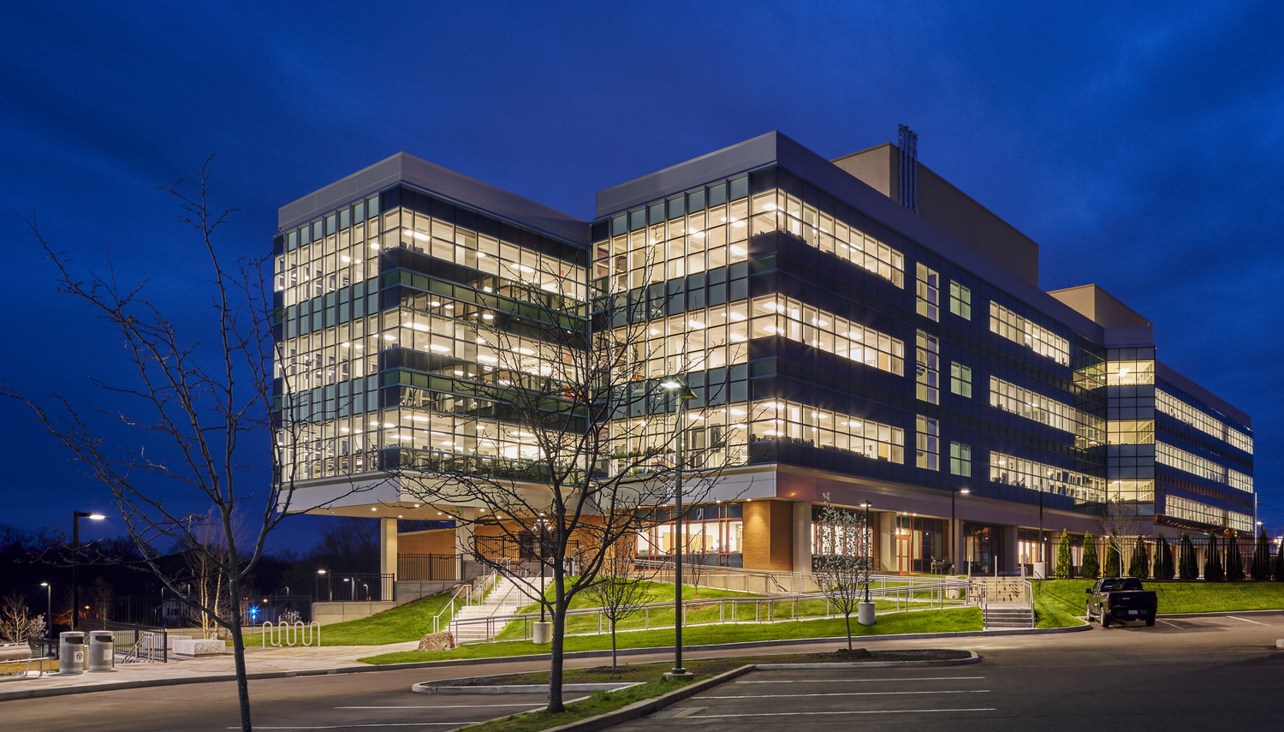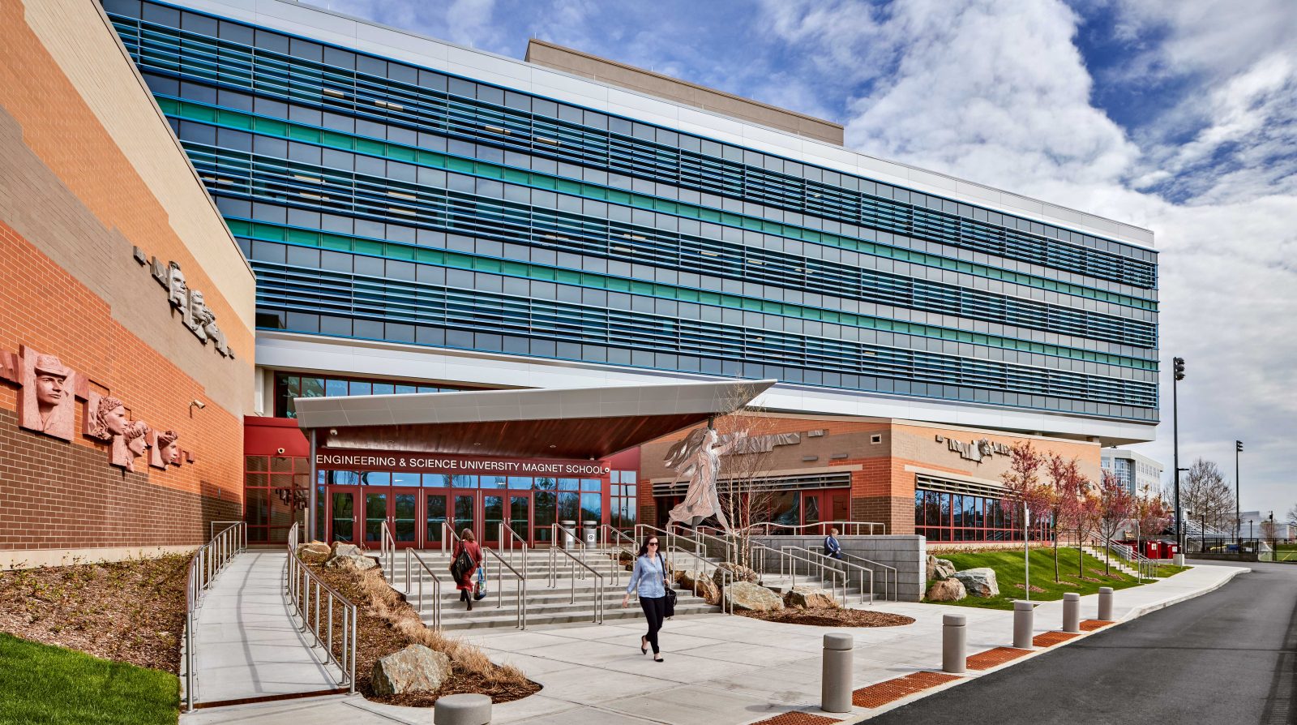West Haven, CT
Engineering and Science University Magnet School
Scope/Solutions
Located on the University of New Haven’s campus, the Engineering and Science Magnet School focuses on science, technology, engineering, and math (STEM) for middle and high school students. The new 122,000 sq ft building provides collaborative learning space and a laboratory to support the school’s innovative curriculums. SGH consulted on the building enclosure.
SGH consulted on the building enclosure, including foundation waterproofing, flashing, masonry cavity walls, curtain walls, windows, roofing, and skylights. Highlights of our work include the following:
- Reviewed the proposed designs and provided recommendations to improve building enclosure performance
- Helped develop details to integrate the various building enclosure systems
- Observed construction of curtain wall and masonry cavity wall mockups, which established standards for the project
- Visited the unitized curtain wall manufacturing facility to review fabrication processes and recommended changes to the manufacturing and quality control program
- Responded to contractor requests for information and reviewed submittals to compare with the design intent
- Visited the site to observe construction to compare with the project requirements
- Performed water testing of curtain walls and other glazing systems to evaluate as-built performance
Project Summary
Solutions
New Construction
Services
Building Enclosures
Markets
Education
Client(s)
Svigals + Partners LLP
Specialized Capabilities
Facades & Glazing | Roofing & Waterproofing
Key team members

Joshua Kivela
Managing Principal, Building Technology, Waltham

Additional Projects
Northeast
Yale University Art Gallery
SGH provided building enclosure consulting services to address concerns over condensation and degradation of the existing walls and windows associated with adding humidification.
Northeast
Hamilton College, Ruth and Elmer Wellin Museum of Art
With the museum requiring high-humidity space, the architect realized that thermal performance of the exterior enclosure would be critical to the building’s success. SGH provided design consulting, modeling, construction administration, and performance testing services for the building enclosure.



