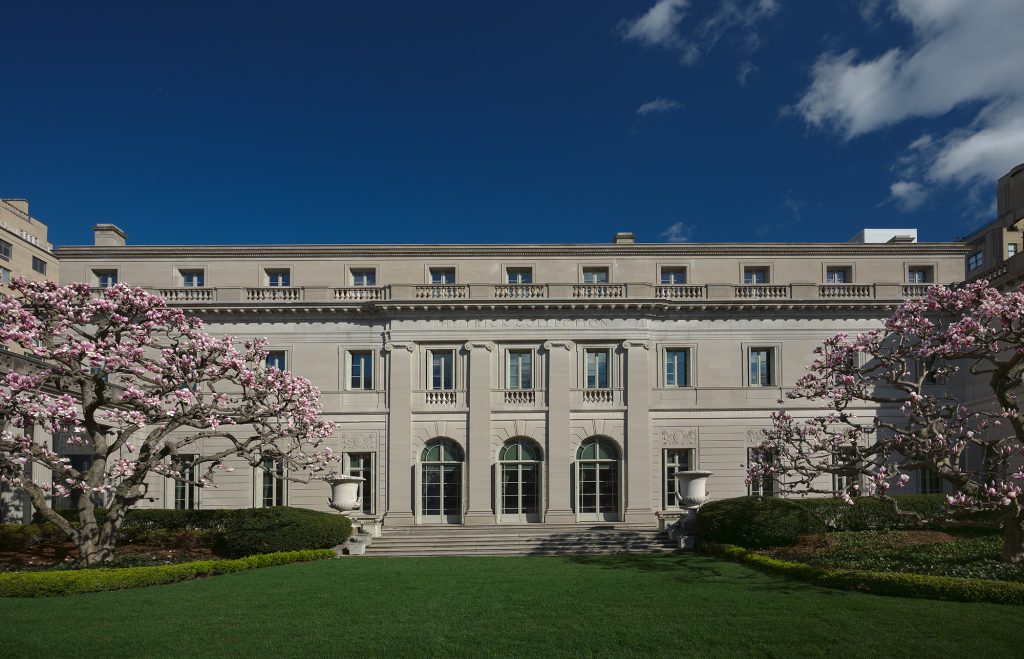The Frick Collection in New York City underwent a masterful renovation

At The Frick Collection in New York City, preserving historically protected architectural elements while accomplishing a renovation and expansion required a multitude of strategies.
The Frick Collection, once just a large family home, is a beloved New York City institution, an important cultural resource, and a designated landmark by the New York City Landmarks Preservation Commission and the National Register of Historic Places. The architectural firm Carrère and Hastings designed the original mansion for industrialist and art collector Henry Clay Frick. The Gilded Age residence, completed in 1914, housed his unparalleled collection of Old Masters and 19th-century paintings and was intended to become a public museum.
In 1935, years after the deaths of Henry and his wife, their daughter Helen Clay Frick led the conversion of the mansion into a museum, and the architect John Russell Pope designed an expansion that doubled the size of the overall structure’s footprint. It included new galleries, an interior garden known as the Garden Court, the Music Room (also the Lecture Hall), and a larger building to house the Frick Art Research Library, or FARL. During World War II, the museum built a three-story below-grade art storage vault that was designed to survive bomb blasts.
In the following decades, The Frick Collection purchased neighboring properties to provide an expanded, contiguous site. In 1977, the museum constructed the Reception Hall and the 70th Street Garden. Since its last major expansion, the museum’s collection of art and archival documents has continued to grow significantly, creating the need for more gallery space and a larger art conservation center.
Publisher
Civil Engineering Magazine