What Are Rigid Wall Flexible Diaphragm Buildings?
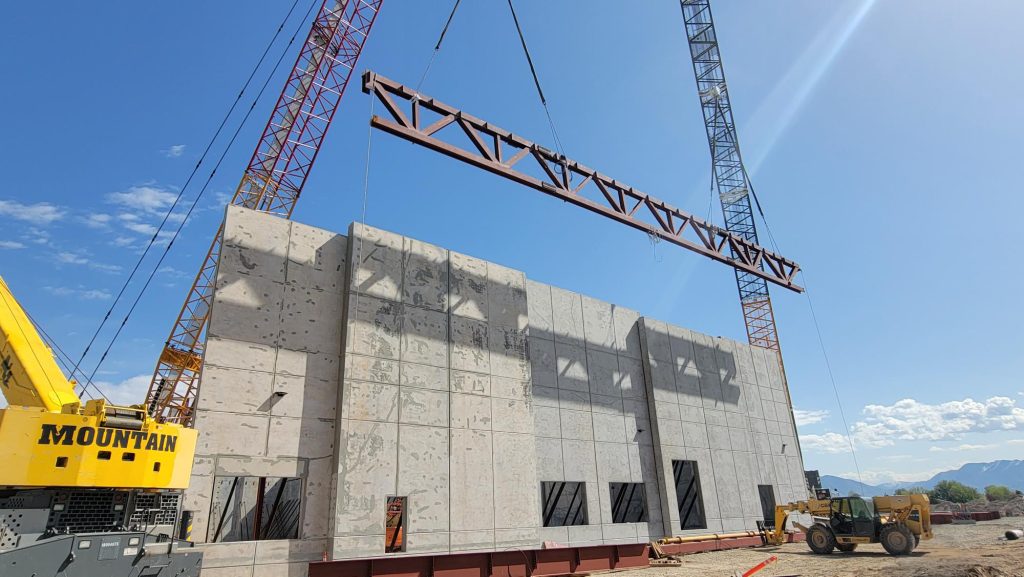
Rigid wall flexible diaphragm (RWFD) buildings are typically single-story buildings with concrete (or possibly reinforced masonry) perimeter walls supporting a flexible roof. A diaphragm is an engineering term meaning a roof or floor that helps resist earthquake loads. The roof construction often comprises wood framing and sheathing (e.g., plywood) or steel joists or trusses supporting a metal roof deck. Those materials and the relatively large span of the roof between walls are what make these diaphragms flexible (as opposed to a concrete roof that is relatively stiff). Some RWFD buildings also have interior concrete walls. Together, the walls are referred to as shear walls, as they resist seismic loads. Along with the foundations, the roof diaphragm and the shear walls comprise the primary seismic load-resisting system of RWFD buildings.
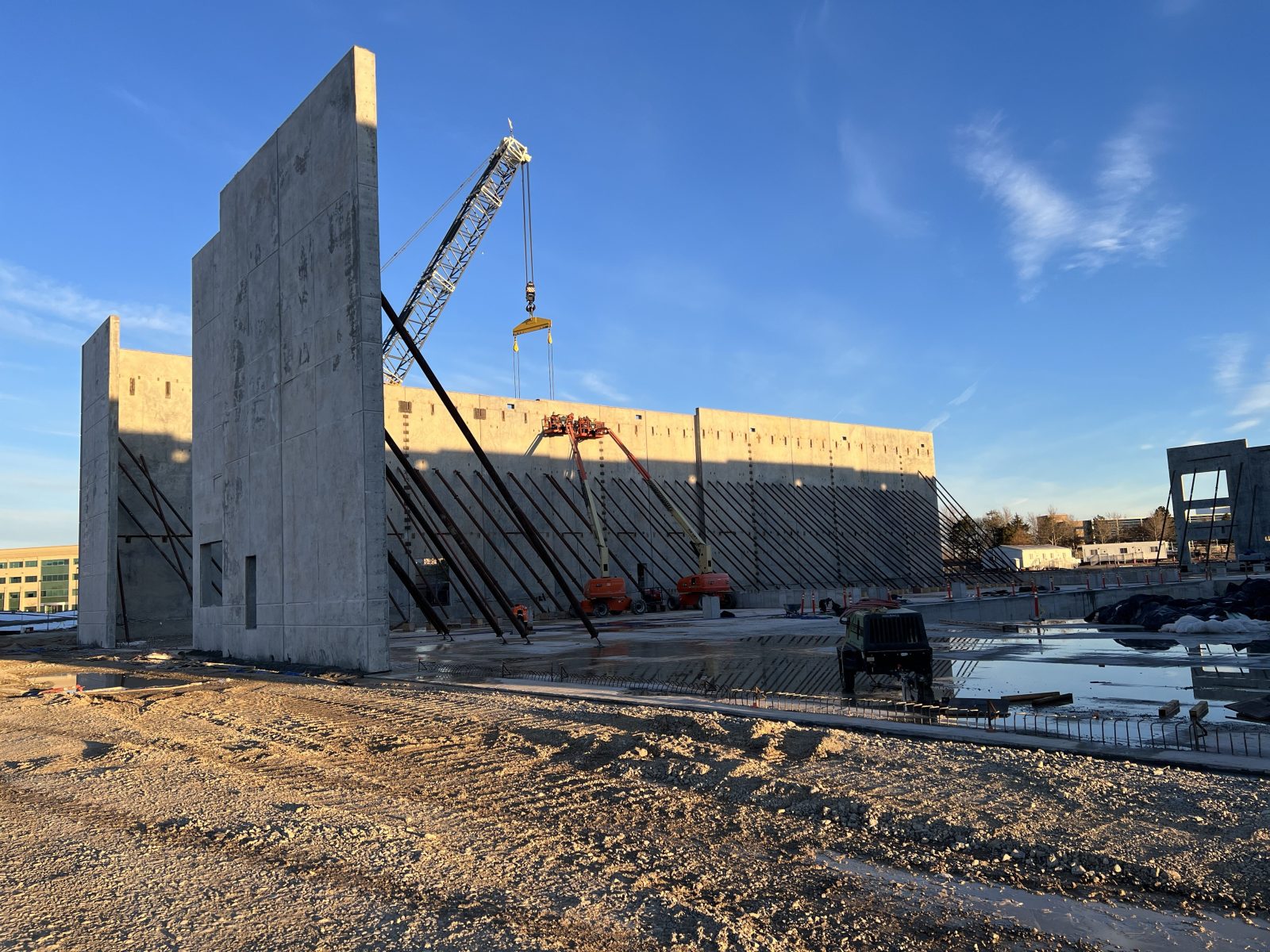
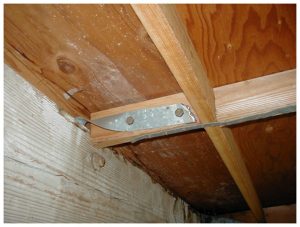
Wall anchorage detail used in older construction.
RWFD buildings are often tilt-up concrete construction, which is a method of casting concrete wall panels horizontally on site and then lifting or “tilting” them into their final vertical position. This construction technique gained widespread popularity in California, especially during the mid-to-late 20th century, for its cost efficiency and speed of erection, making it a preferred choice for low-rise commercial, industrial, and warehouse buildings.
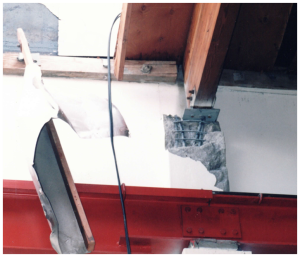
Earthquake damage at pilaster.
However, many older RWFD buildings were designed and constructed prior to the implementation of modern seismic codes. These structures often lack sufficient roof diaphragm-to-wall connections (referred to as wall anchors, or when taken in combination with other connections distributed throughout the roof diaphragm, wall anchor system), to perform adequately under major earthquakes, making them vulnerable in seismic events. Vulnerabilities of RWFD buildings were illustrated in the 1971 San Fernando, 1986 Whittier, and the 1994 Northridge earthquakes in Southern California. Many RWFD buildings suffered significant damage, including the failure of wall-to-roof connections, leading to wall detachment and even partial or complete collapses.
Additional Building Factors
The lack of sufficient wall anchors is not the only potential negative attribute in older RWFD buildings. Additional damage occurred in past earthquakes due to plan irregularities (building shapes other than rectangular) without sufficient collector connections or irregular features (such as fin walls or setbacks for two-story buildings). Mezzanines that were not properly considered in the building design also performed poorly and sometimes damaged wall panels.
The tilt-up walls themselves sometimes failed when large openings were present, especially when the openings were added after the initial construction. A long wall with large truck-door openings and predominantly narrow piers may represent a vulnerability.
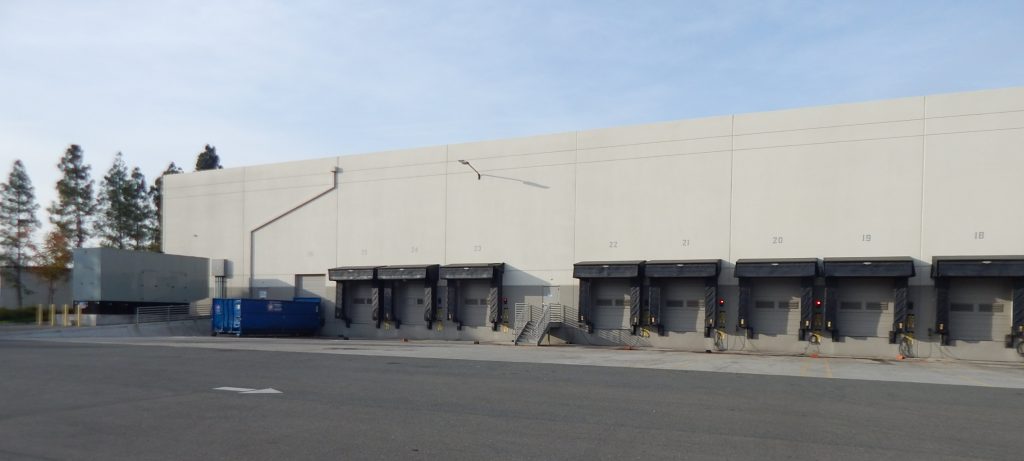
A common wall anchorage failure mode includes damage to pilasters (columns built into the wall to support a beam) used to transfer wall anchor loads into glulam beams. The anchorage of the glulam beam into the tops of the pilaster is often inadequate due to insufficient or poorly installed reinforcing.
Building code changes after each earthquake made the buildings designed and constructed after each earthquake more resilient than their predecessors, but it was not until 1997 that the building code provisions for wall anchors reflected appropriate load levels and detailing requirements.
Any of these conditions, by themselves or in combination, may negatively affect the building’s performance and, depending on the level of shaking, may cause significant damage and even collapse. However, some of these deficiencies are considered of lesser importance and are often not addressed in the building code for existing buildings—e.g., Appendix Chapter A2 of the California Existing Building Code (CEBC)—and ordinances, such as the San Francisco Ordinance. Owners of buildings may want to address all known deficiencies so that it is more likely that the retrofit work results in adequate performance in a major earthquake.
How Do I Know if My Building is RWFD?
RWFD buildings are characterized by heavy reinforced concrete or masonry walls and a lightweight, flexible roof diaphragm, typically plywood or OSB sheathing on wood framing, or a bare metal deck without concrete topping. Unreinforced masonry buildings, such as brick structures, are excluded from this category.
The most common RWFD buildings in California are tilt-ups, often used for warehouses, big-box stores, and offices. They are typically one or two stories tall, with shear walls around the perimeter and sometimes interior walls or braces in larger buildings.
Local ordinances sometimes define RWFD more narrowly. For example, San Francisco’s ordinance defines RWFD as a single-story building and exempts newer buildings (constructed after 1999) and very small structures under 3,000 square feet. However, smaller or newer buildings can still be vulnerable to similar earthquake damage.
A qualified structural engineer experienced in evaluating concrete and masonry buildings can help determine whether a building qualifies as an RWFD and advise on compliance with local retrofit ordinances.
To learn more and see what an RFWD retrofit project looks like, see how to comply with concrete retrofit ordinances.