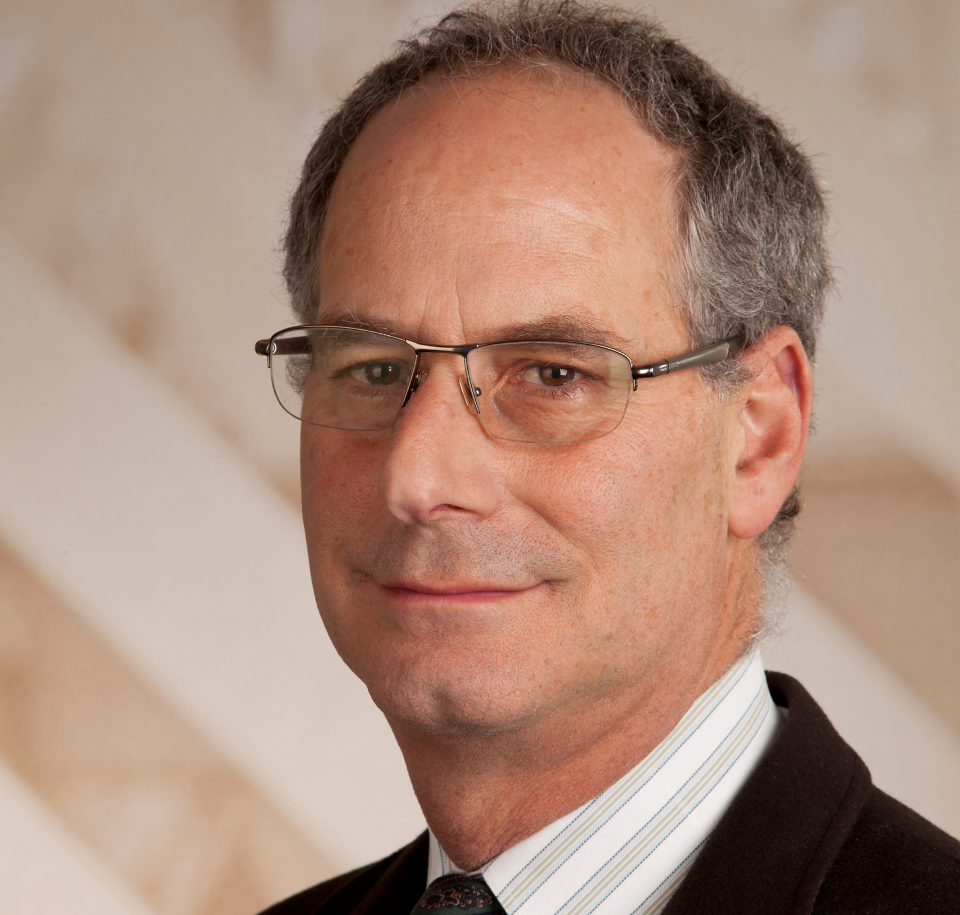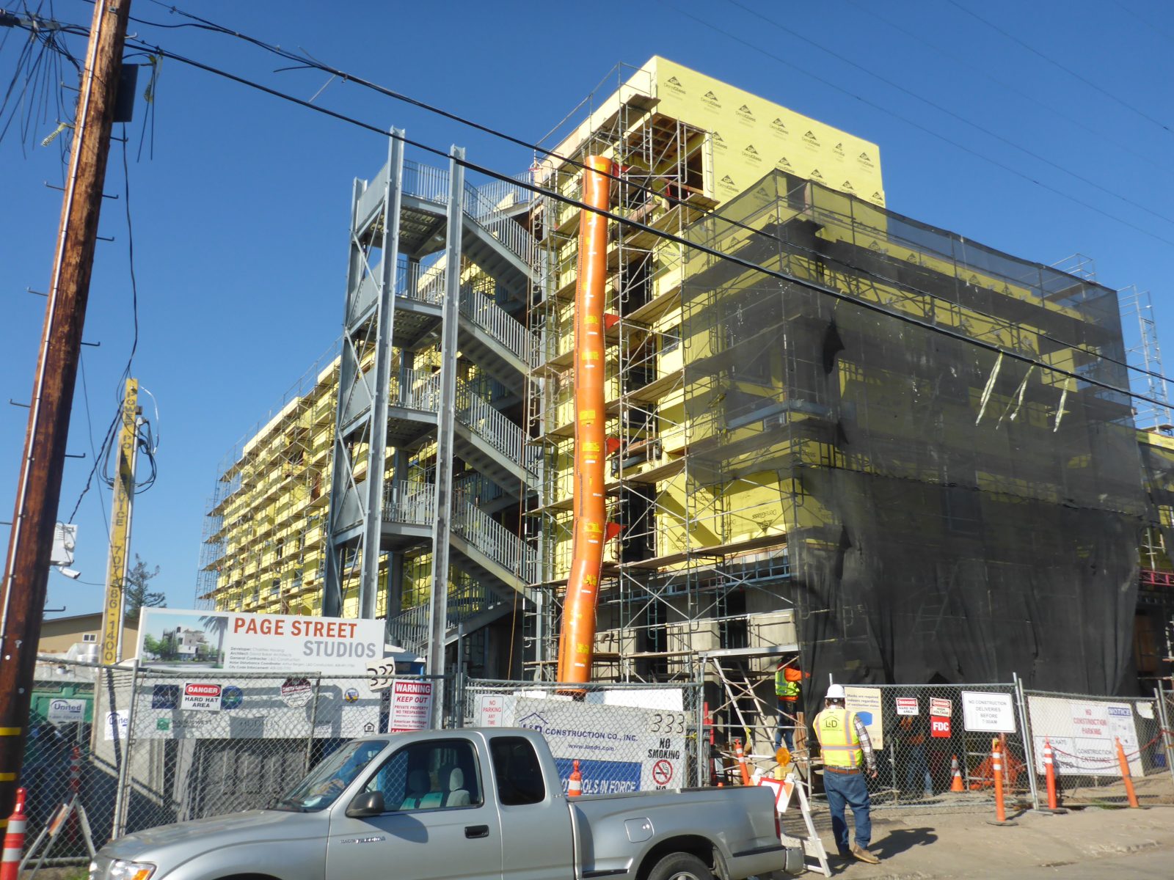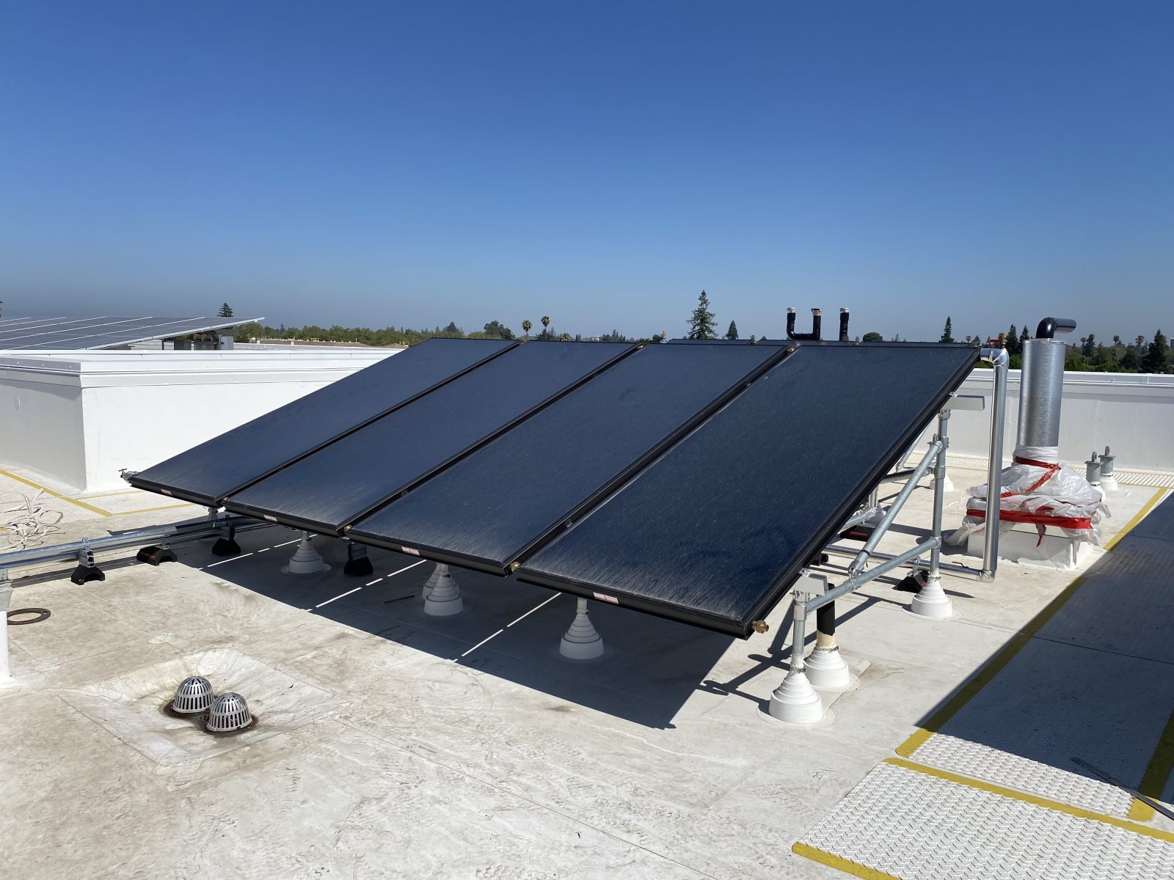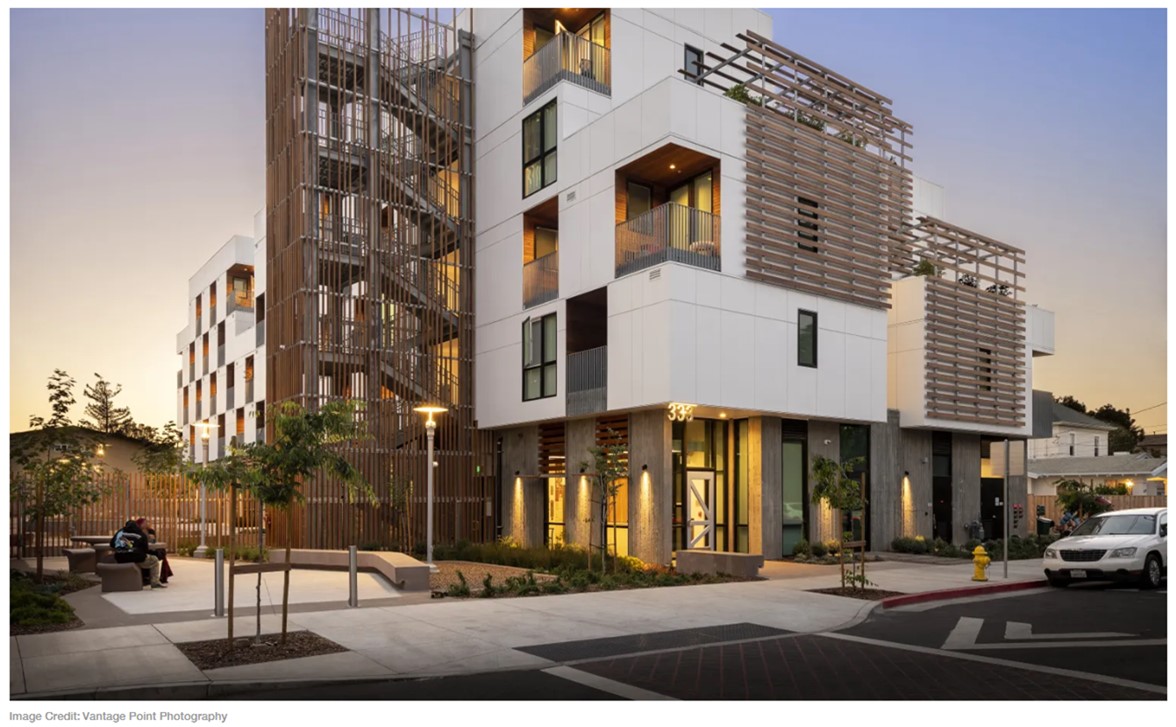San Jose, CA
Page Street Studios
Scope/Solutions
Located in the West San Carlos Urban Village, Page Street Studios includes eighty-two affordable apartment units in a wood-framed superstructure constructed on top of a concrete parking podium. The building offers residents several amenities, such as a community room with a shared kitchen, outdoor terraces, and a landscaped plaza. SGH consulted on the building enclosure design for the project.
SGH consulted on the design for waterproofing, exterior wall, and roofing assemblies on the five story-building. Highlights of our work include the following:
- Reviewing the building enclosure design for airtightness, watertightness, thermal performance, condensation resistance, and constructability
- Helping develop details to integrate the various enclosure systems, including:
- Waterproofing for the podium structure, open-air walkways and stairways, and terraces
- Exterior wall assemblies clad with tongue-and-groove wood and cement-board siding and extending up beyond the roof elevation to create a screen wall that conceals rooftop equipment
- Low-slope roofing, including roof areas with solar panels
- Consulting on the window installation sequence
- Witnessing flood testing of hot rubberized asphalt waterproofing installations
- Providing construction phase services, including reviewing contractor submittals, answering requests for information, periodically visiting the construction site to observe installation of the enclosure systems to compare with the design intent, and helping the project team address field conditions
Project Summary
Solutions
New Construction
Services
Building Enclosures
Markets
Residential
Client(s)
David Baker Architects
Specialized Capabilities
Roofing & Waterproofing
Key team members


Additional Projects
West
K1 San Diego, 330 13th Street
Adjacent to the city’s new central library and just blocks away from Petco Park, K1 at 330 13th Street offers residents a variety of community areas for gathering and relaxing. SGH consulted on the building enclosure design.
West
San Francisco Conservatory of Music, Bowes Center
Described as a vertical village, the new Ute and William K. Bowes, Jr. Center for Performing Arts at the San Francisco Conservatory of Music creates a complete and collaborative campus for the school. SGH consulted on the building enclosure design for the project.


