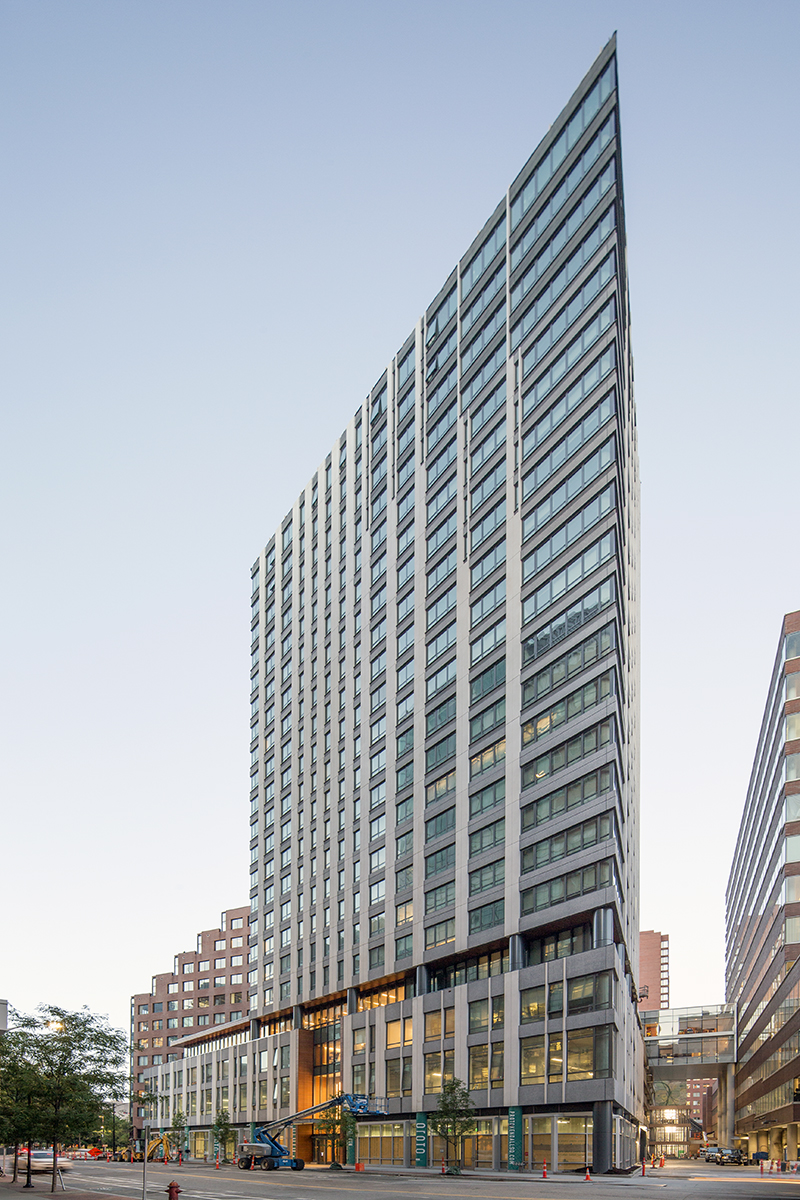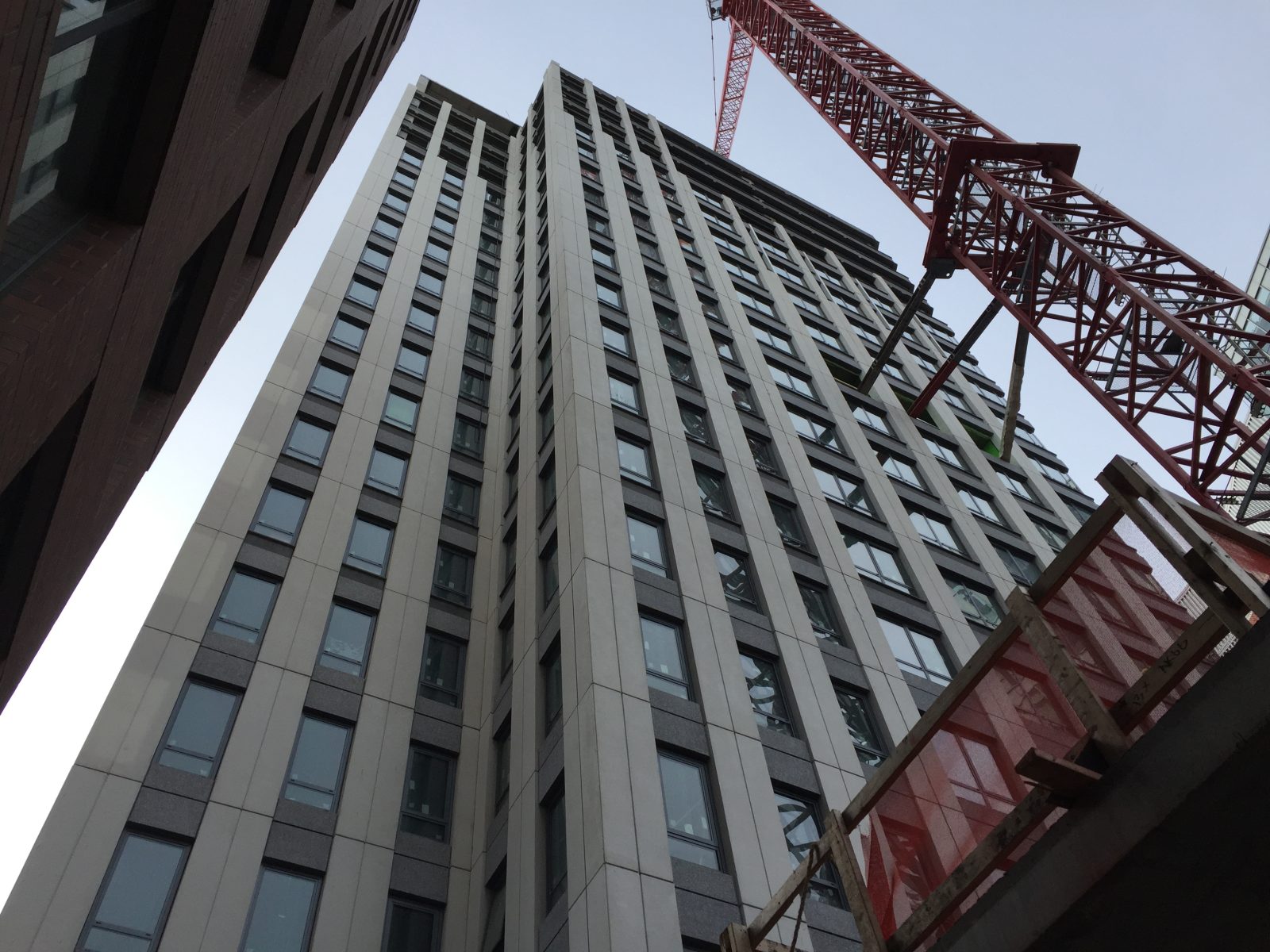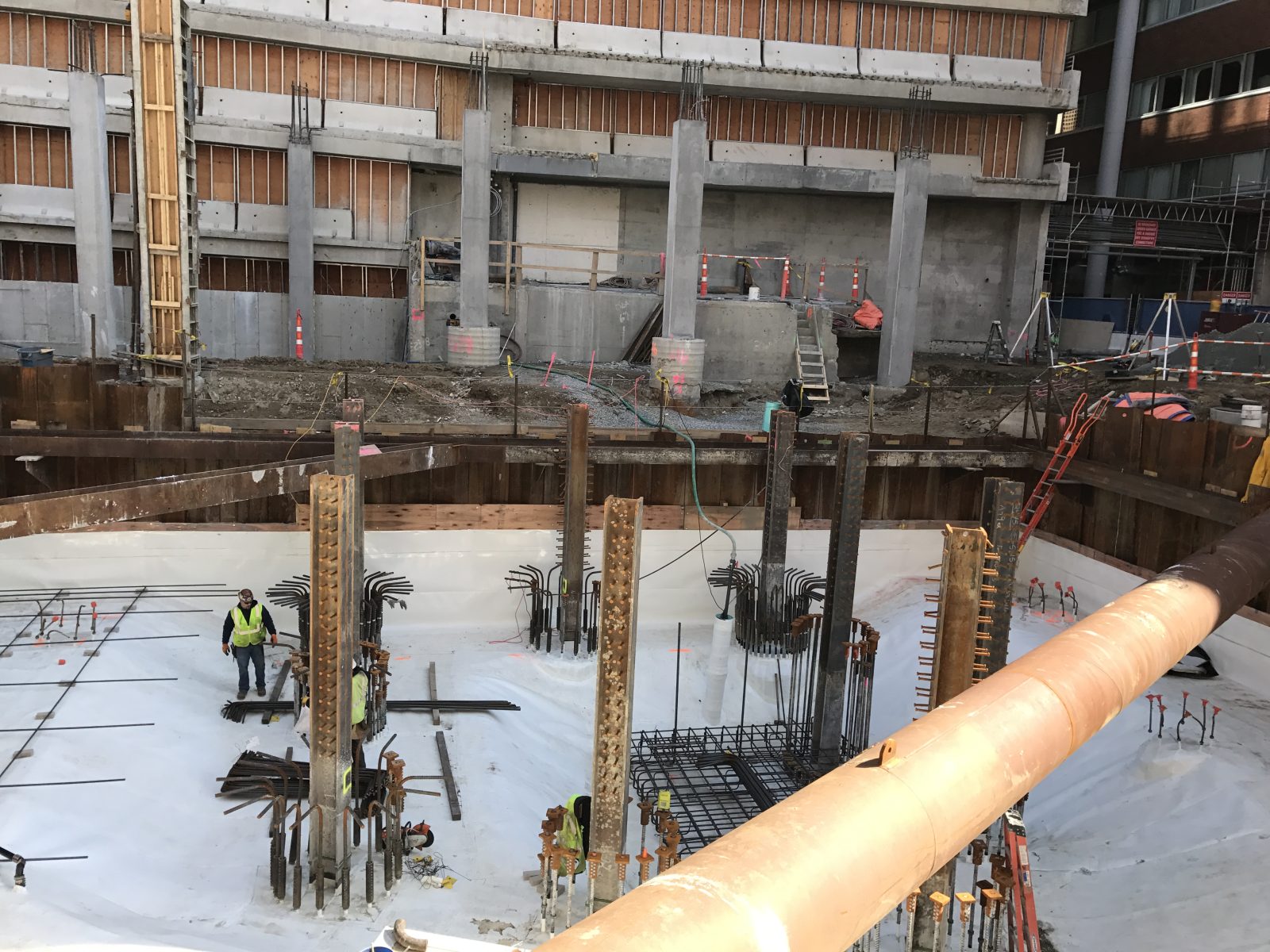Cambridge, MA
Proto
Scope/Solutions
Located at 88 Ames Street, Proto is a twenty-two-story, mixed-use residential tower in Cambridge’s Kendall Square, which has become known as a hub for science and research. Proto’s 280 units are primarily studio and one-bedroom apartments tailored to Massachusetts Institute of Technology graduate students and young professionals. The modern and industrial design—featuring an exposed concrete structure with a glass and concrete facade—reflects the innovative neighborhood a modern. Tenants enjoy a variety of amenities and communal spaces, including an outdoor terrace on the fourth level.
SGH collaborated with the project team on the building enclosure design, bidding, and construction phases. Highlights of our work include:
- Consulting on below-grade and amenity deck waterproofing; facade systems, including stick-built curtain wall systems, punched windows, window walls, and precast concrete cladding; and single-ply and fluid-applied roofing systems
- Developing two- and three-dimensional details for complex intersections, such as those where roofing and waterproofing assemblies meet precast concrete panels and fenestration systems
- Visiting the fenestration and insulated glass manufacturing facilities to observe their fabrication and quality control procedures
- Reviewing subcontractor bids and qualifications during project procurement
- Providing construction phase services, including reviewing contractor submittals to compare with the design intent; periodically visiting the site to observe installation of the fenestration, facade, and roofing systems; helping the contractor address field conditions; and performing air/water infiltration testing of the fenestration systems
Project Summary
Solutions
New Construction
Services
Building Enclosures | Applied Science & Research
Markets
Residential
Client(s)
Stantec | BXP
Specialized Capabilities
Facades & Glazing | Roofing & Waterproofing | Environmental Simulations
Key team members


Additional Projects
Northeast
Avenir Building
The Avenir Building (Avenir) is the first building to rise in the historic Bulfinch Triangle since the overhead Central Artery was demolished. SGH provided building enclosure consulting services focused on design detailing and construction quality.
Northeast
Pierce Boston, 188 Brookline Avenue
At its topping out, the 340 ft Pierce Boston became the tallest building in the Fenway neighborhood. SGH consulted on the building enclosure design.


