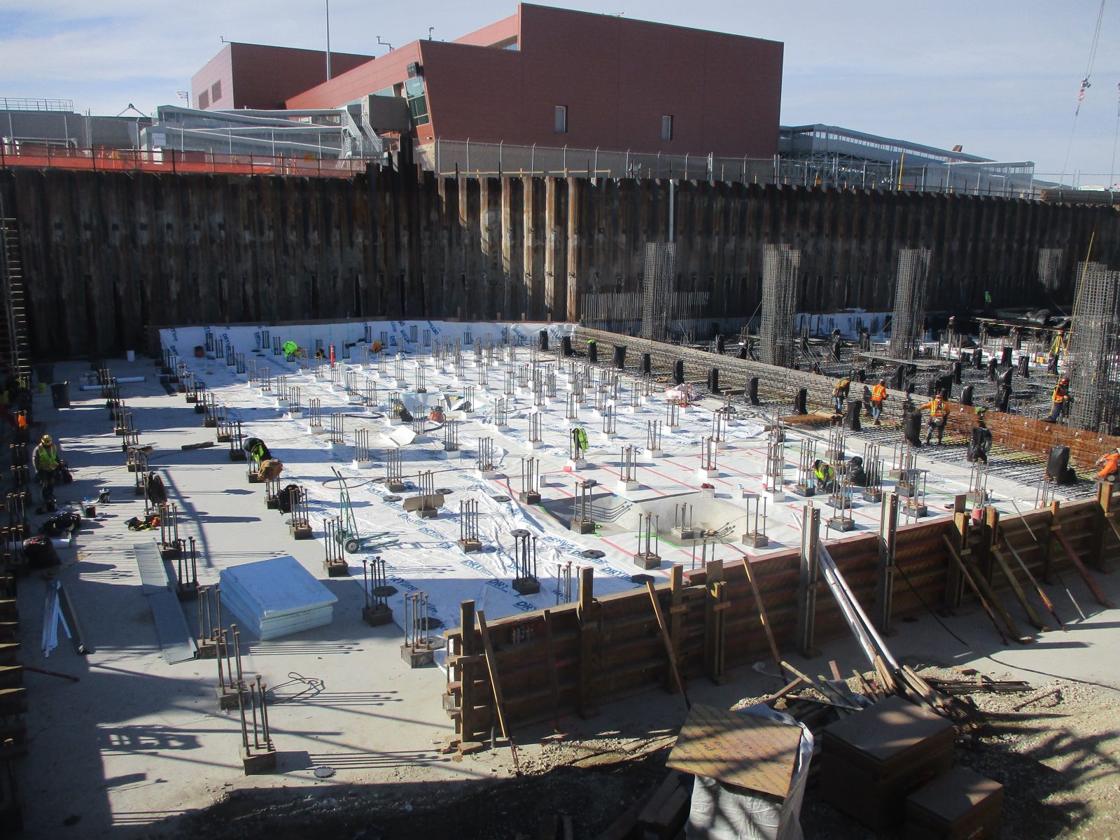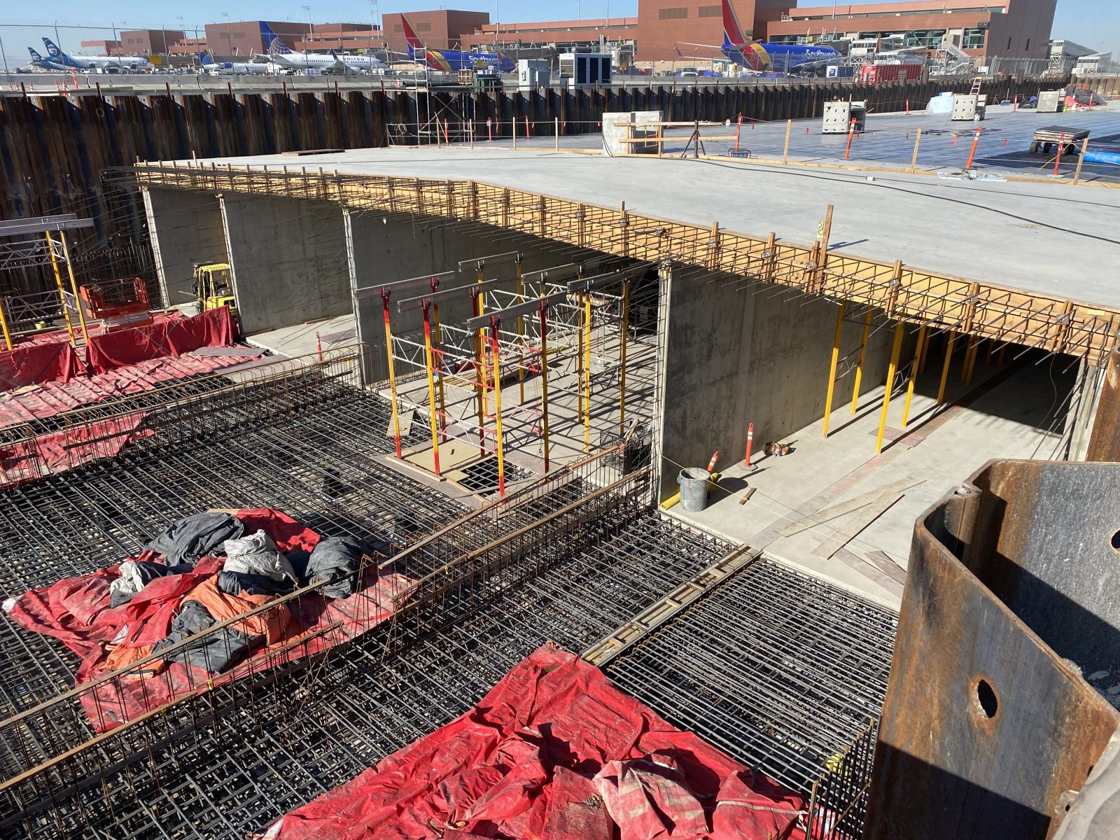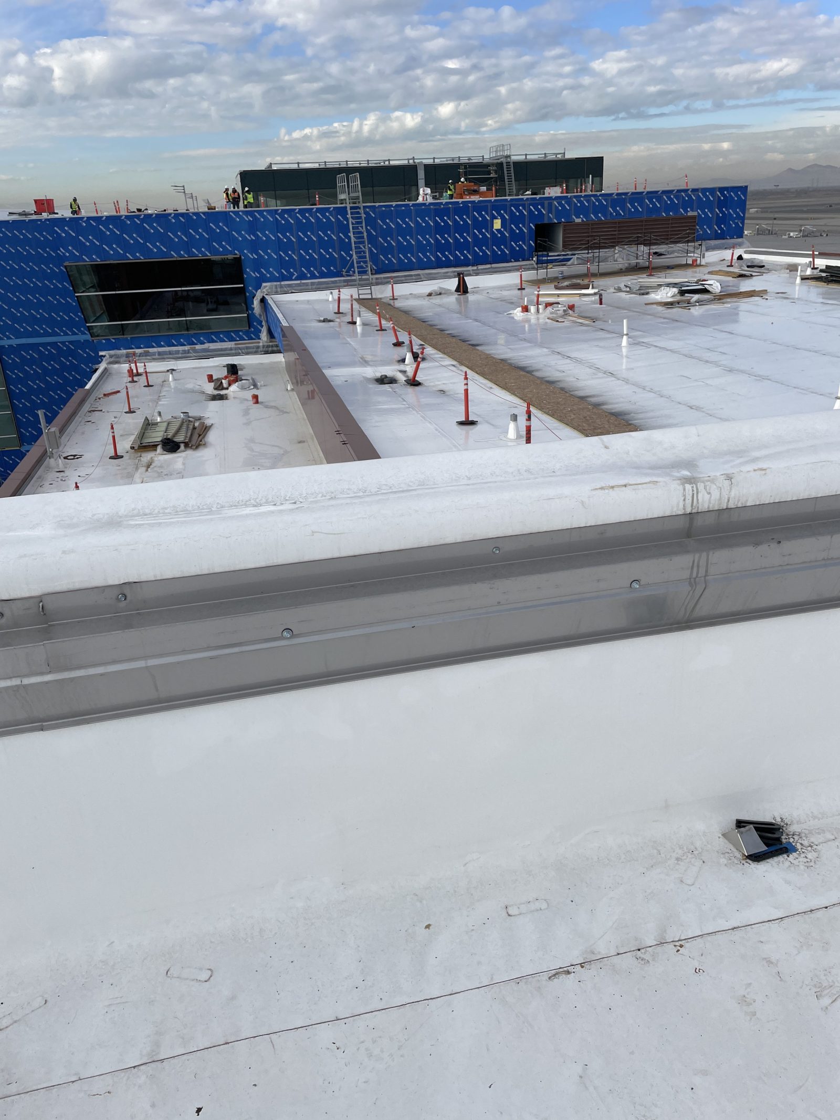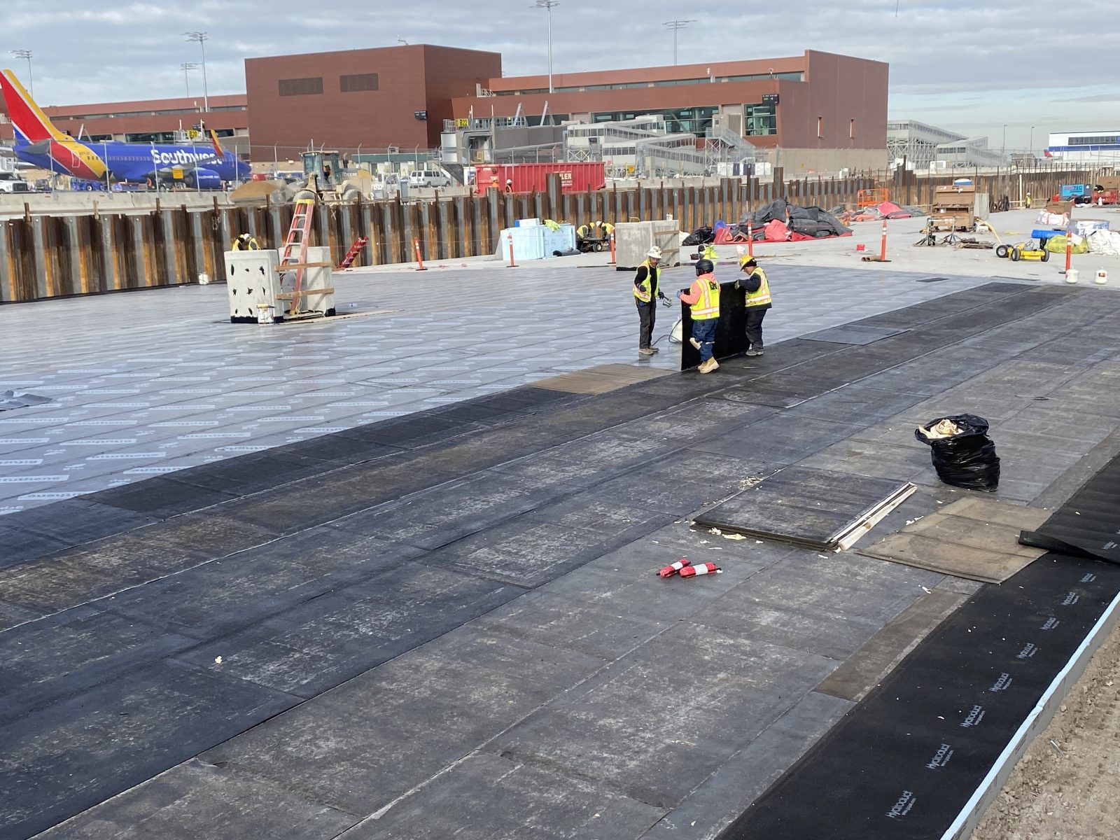Salt Lake City, UT
Salt Lake City International Airport Terminal
Scope/Solutions
Looking to replace its three aging terminals from the mid-1900s, Salt Lake City Department of Airports embarked on a multiphase project to construct a new airport comprising a central terminal building and two linear concourses with basement levels and pedestrian tunnels that connect the north and south concourses. The terminal features 50 ft tall glass walls, bringing in natural light and offering views of the airfield and mountains. SGH provided building enclosure consulting services for all phases of the project, which also includes a new rental car center and central utility plant.
The site, located in close proximity to the Great Salt Lake and the Wasatch Fault, is subject to high groundwater and earthquake-induced flooding. SGH helped the project team address complex below-grade waterproofing conditions and consulted on the roofing design. Highlights of our work include the following:
- Assisting with the below-grade waterproofing design for baggage and utility tunnels, elevator and escalator pits, and basement spaces for the facility
- Helping develop below-grade waterproofing details at structural seismic joints
- Consulting on the roofing design for the terminal building, concourse, two pedestrian bridges, and the rental car center
- Helping coordinate transitions between roofing and below-grade waterproofing with exterior wall, window, and waterproofing systems
- Providing construction phase services, including reviewing submittals, visiting the site to observe installation of the roofing and waterproofing, and helping the project team address field conditions
Project Summary
Key team members





