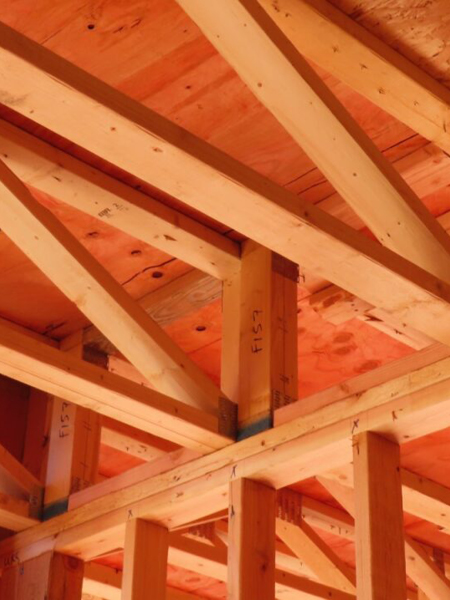Wood-Framed Buildings: Avoiding Common Pitfalls from Design to Construction

Wood framing is used in more than 90% of new low-rise multifamily and residential construction in the U.S. and remains common in mid-rise podium buildings, according to the National Association of Home Builders. While this approach offers advantages like lower cost and better thermal performance, successful execution depends heavily on proper detailing, sequencing, and coordination. In this webinar, we will explore how missteps—particularly related to shrinkage, balcony construction, and material interfaces—can lead to costly rework and more severe performance failures than in other framing systems. We will also address the added complexity that prefabrication brings to field tolerances and coordination and highlight the role of construction administration in catching high-risk conditions and resolving design gaps before they become defects.
LEARNING OBJECTIVES
After attending this webinar, participants will be able to:
- Understand how wood framing differs from cold-formed metal framing and the considerations of prefabricated wood construction.
- Identify common failure points in wood-framed buildings—such as at balconies and material interfaces.
- Discuss best practices for detailing to mitigate rework or failure in wood-framed construction.
- Recognize construction administration practices for quality assurance and repair techniques for wood construction.
Participants will earn 1 AIA CES Learning Unit (LU/HSW) for attending the webinar. Registration is free. Please note that space is limited – email events@sgh.com to join our waitlist if the session is closed when you register.

