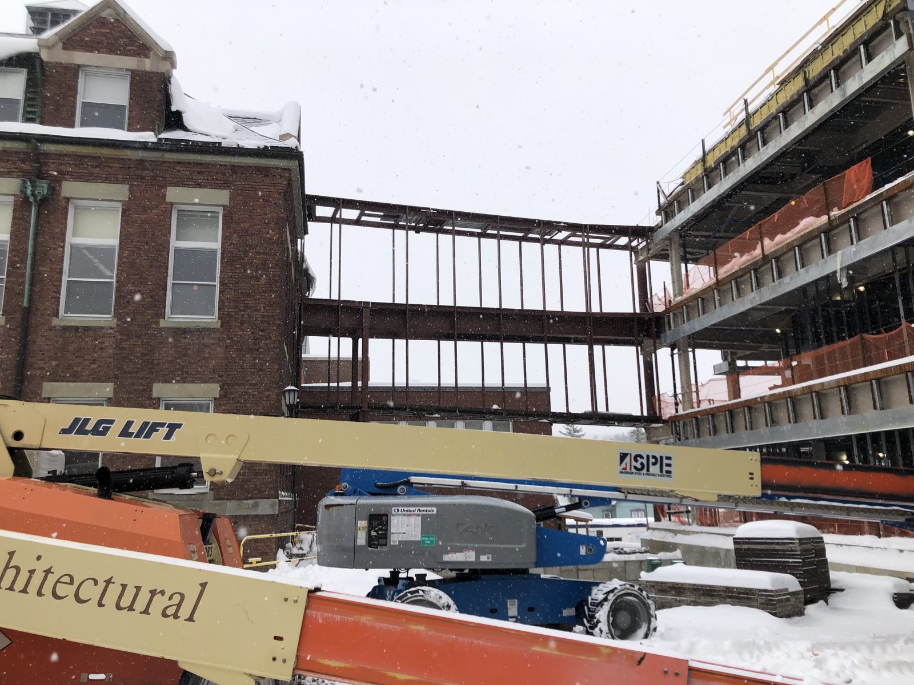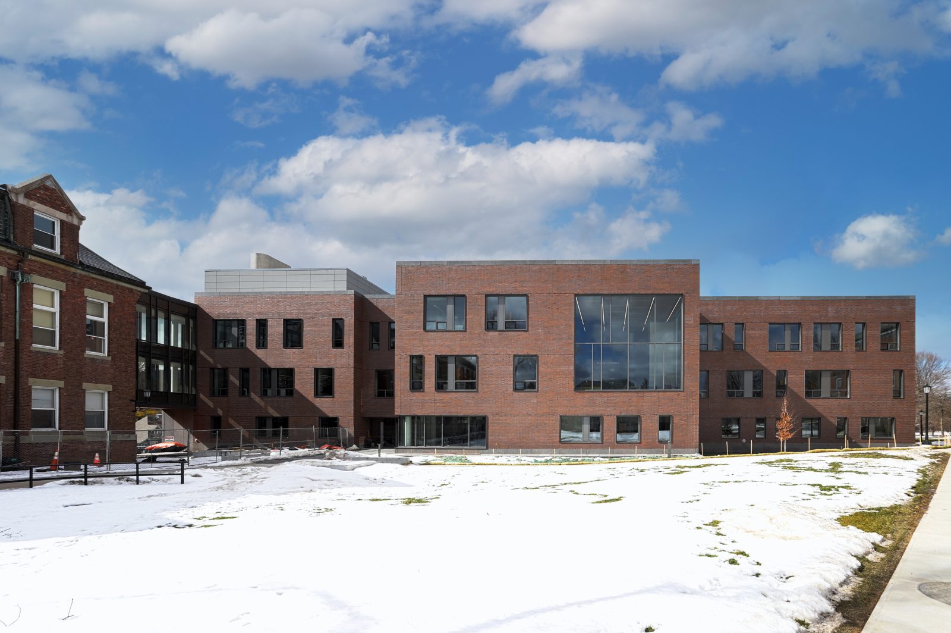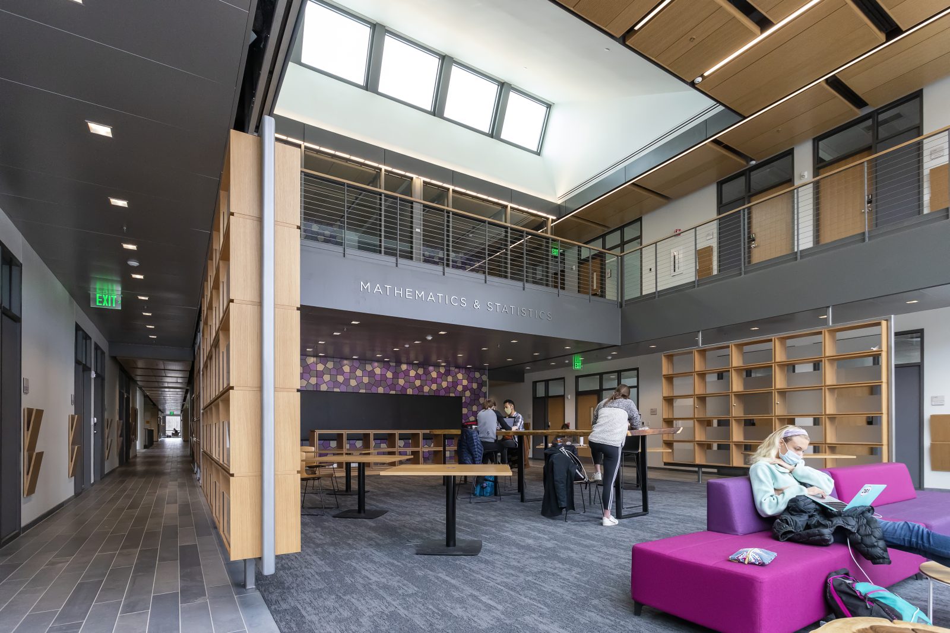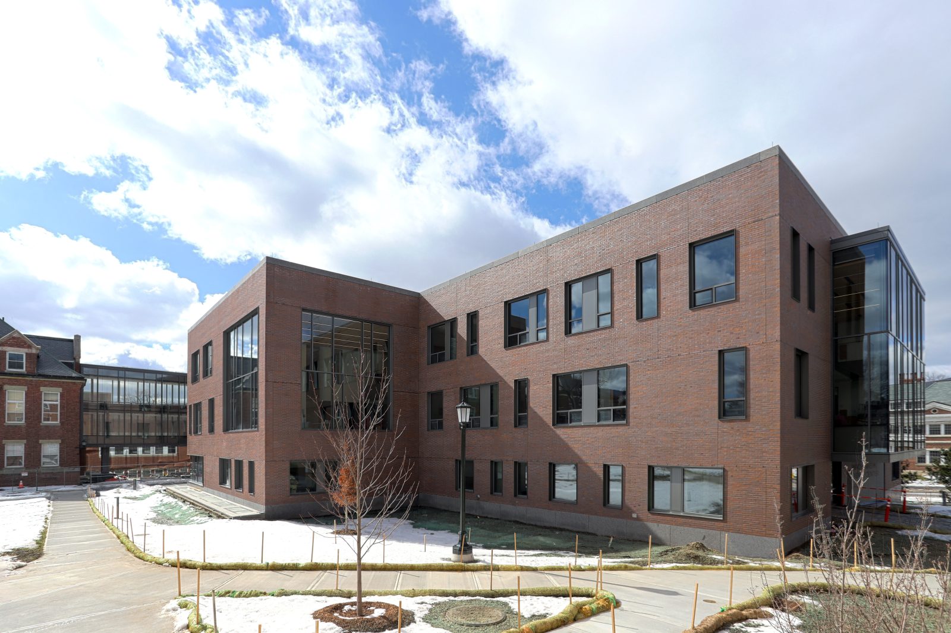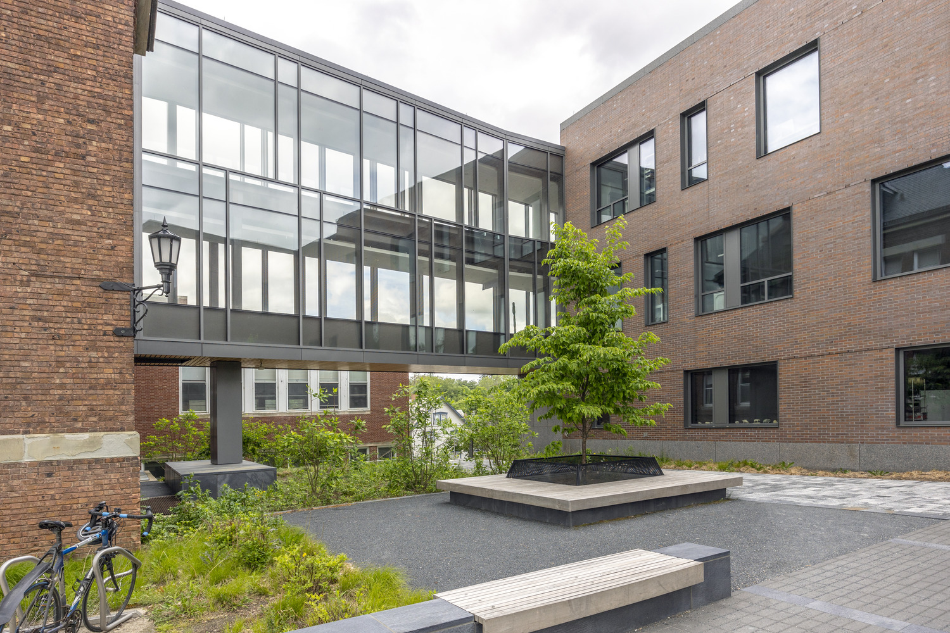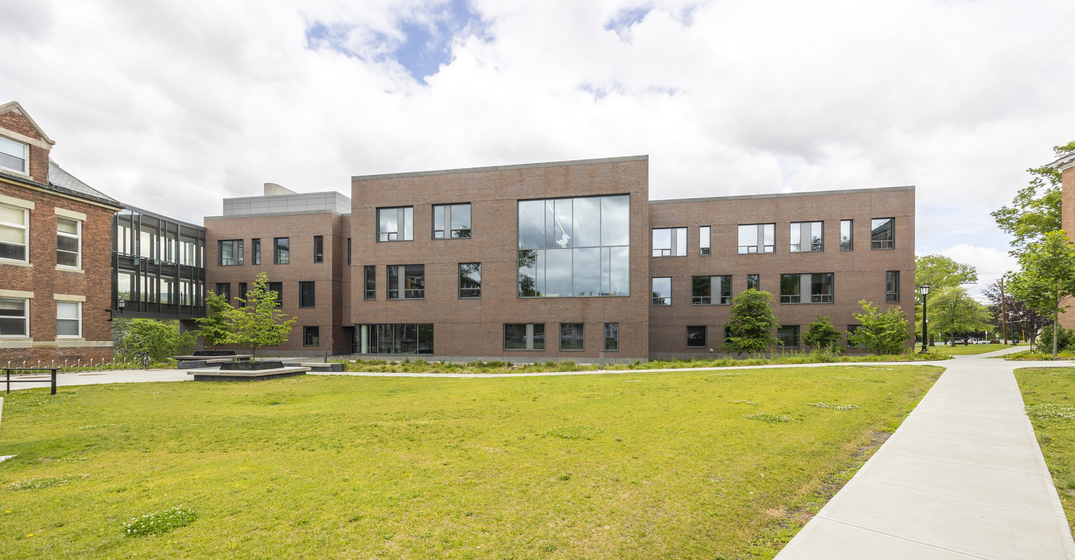Williamstown, MA
Williams College Wachenheim Science Center
Scope/Solutions
Responding to ongoing growth and advancements in the science fields, Williams College undertook a project to expand its science quad with two new additions. The Wachenheim Science Center replaces the Bronfman building to the northwest of the central Morley Science Center and provides research and teaching space for the college’s Geosciences, Psychology, Mathematics, and Statistics departments. SGH served as the structural engineer of record for the project.
SGH designed the structure featuring:
- Cast-in-place concrete foundation walls extending up to 40 ft below grade on the sloped site, which helps maintain the mountain views from the science quad
- A 4 ft thick mat slab designed to resist hydrostatic pressure from groundwater
- A three-story, steel-framed superstructure for the above-grade levels housing classrooms, research laboratories, office spaces, and a mechanical penthouse
- Round architecturally exposed HSS columns in student gathering spaces, including details to maintain the clean aesthetic:
- Column transfers with connections and splices that fit within the ceiling depth
- Moment connections at the round columns that transition to wide flange column stubs set within the ceiling depth to create prequalified beam-column moment connections and improved panel zone shear strength
- Floor slab assemblies providing an uncoated two-hour fire rating for the laboratory chemical control areas, improved vibration performance for microscopy work, and flexibility for current and future floor penetrations typical of laboratory occupancies
- Slab depressions created with dropped steel beams, bolsters, and supplemental deck support angles to accommodate a variety of floor coverings
- A below-grade auditorium with transfer girders to create a column-free space and a sloping, stepped slab spanning to raker beams supported by concrete walls
- At-grade exterior glass walkway that brings daylight into below-grade classrooms
- A two-story pedestrian bridge and underground utility tunnel connecting to the Thompson Biology building and an underground tunnel
Project Summary
Solutions
New Construction
Services
Structures
Markets
Education
Client(s)
Payette Associates Inc.
Specialized Capabilities
Building Design
Key team members


Additional Projects
Northeast
Match Middle School
Working for Match, SGH performed a due diligence survey of the structure and building enclosure. Subsequently, we designed structural modifications for the renovation project led by HMFH Architects, Inc.
Northeast
Boston College, McMullen Museum of Art
To expand the McMullen Museum of Art, Boston College relocated it to a landmark 1927 Renaissance Revival building on Commonwealth Avenue. Working with the architect, SGH consulted on the building enclosure and developed strategies to control condensation in the humidified galleries.
