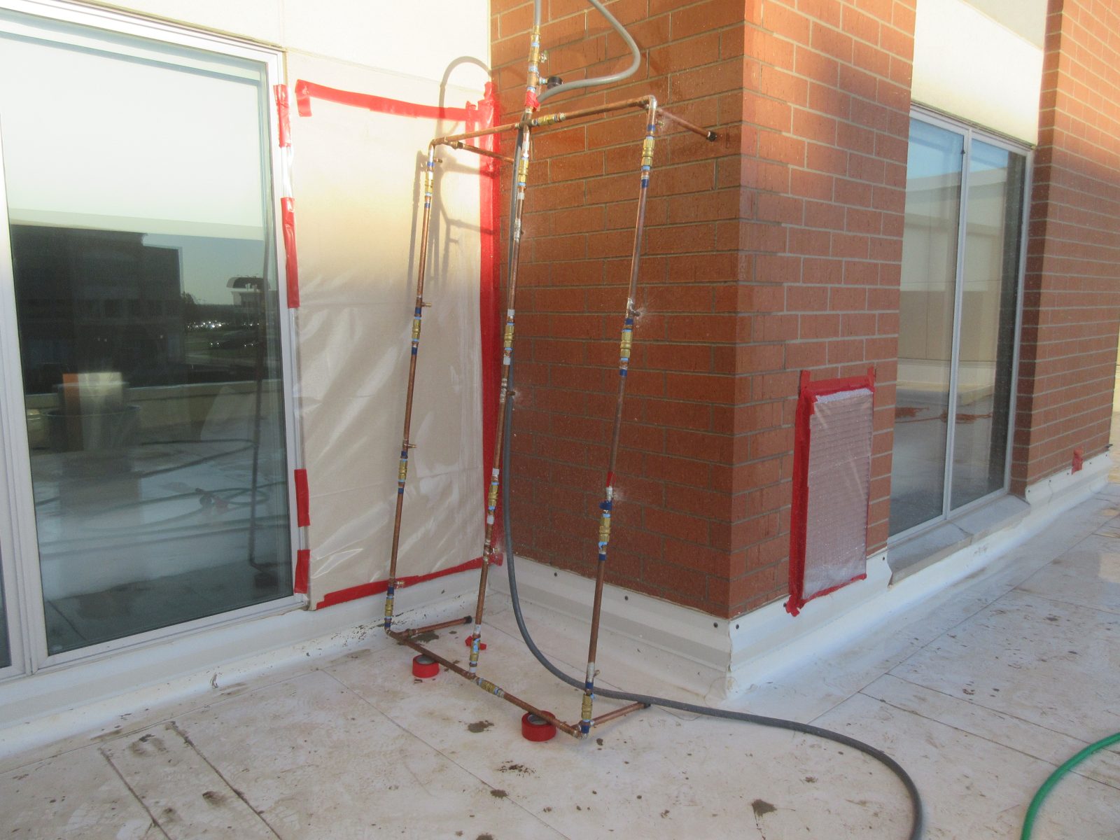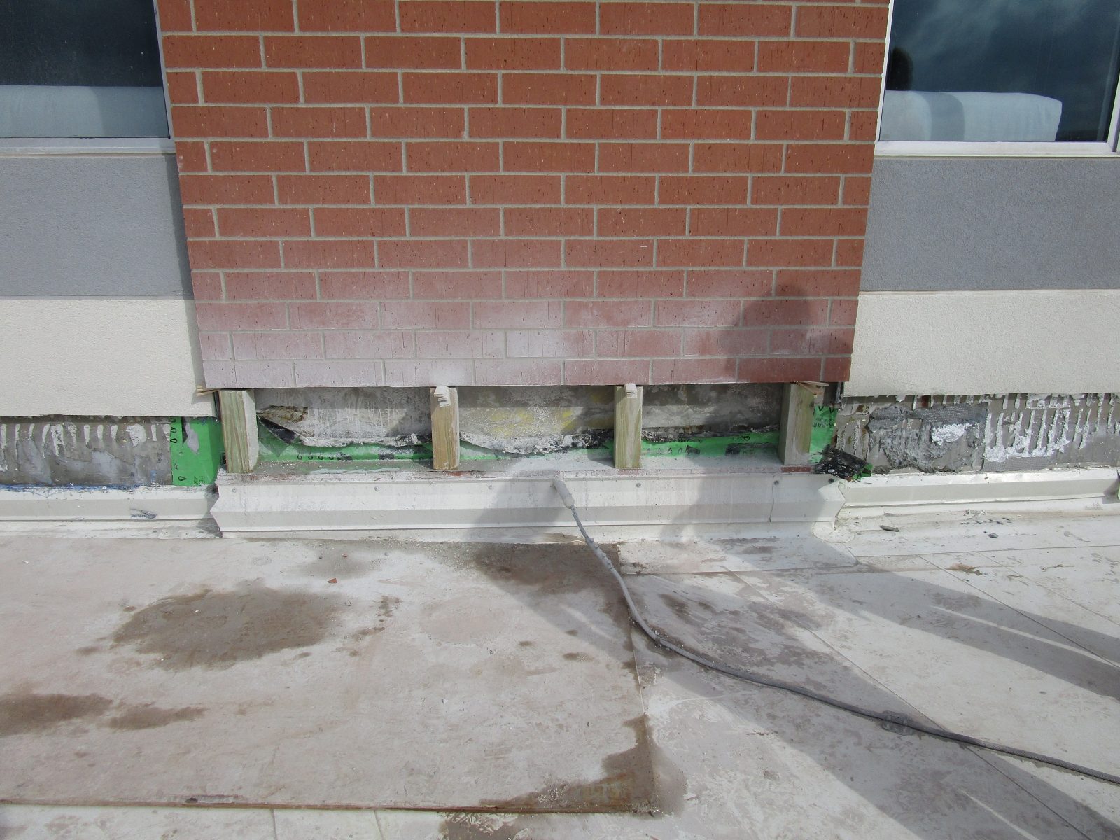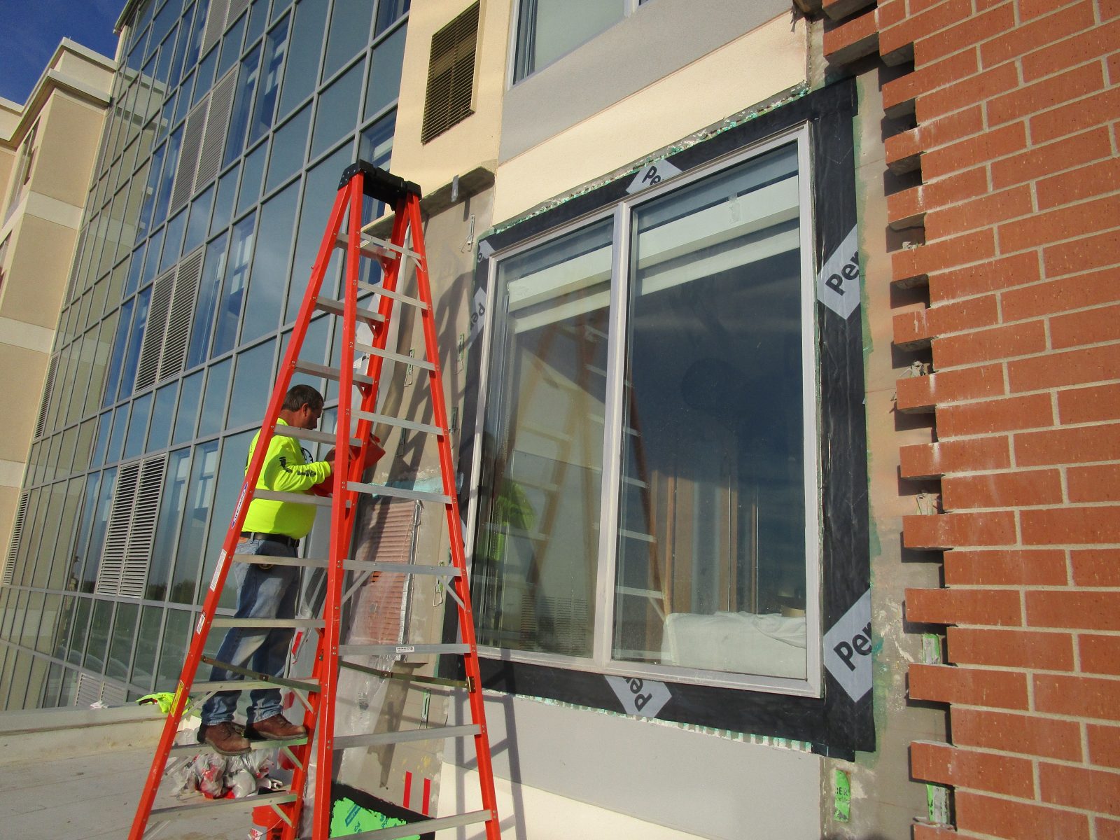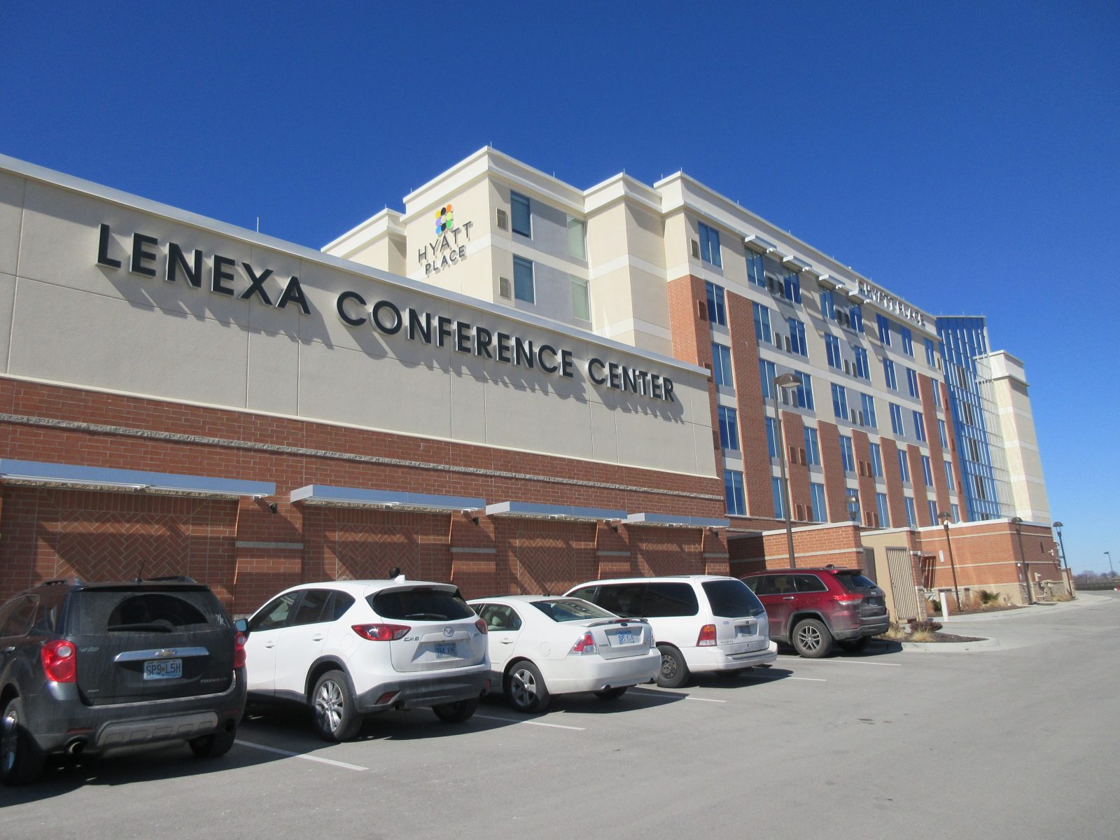Lenexa, KS
Hyatt Place
Scope/Solutions
The six-story hotel also houses a one-story conference center at the south end. Shortly after construction, hotel personnel observed leaks at several locations. The original contractor asked SGH to investigate the leaks, develop a repair plan, and oversee repairs.
SGH investigated the reported leakage and collaborated with the contractor to develop a repair plan that could be implemented while the building remained occupied. Highlights of our repair design include the following:
- Installing flashing and interior louver waterproofing without removing the existing windows or louvers
- Installing pan flashing below the curtain wall by lowering the front edge of the sill to create the necessary slope for drainage
- Developing details to integrate the weather barrier between adjacent walls systems
- Adding through-wall flashing at the roof line and where a low roof meets a rising wall
We performed confirmation testing to verify repairs successfully addressed the issues.
Project Summary
Solutions
Repair & Rehabilitation
Services
Building Enclosures
Markets
Commercial
Client(s)
The Weitz Company, LLC
Specialized Capabilities
Condition Assessments | Roofing & Waterproofing
Key team members

Peter Babaian
Managing Principal, Building Technology, Chicago

Additional Projects
Midwest
Shaw Park Plaza
This new building experienced water leakage and breakage of sloped glazing during the interior build-out. SGH investigated these issues and developed repairs for the fourteen-story office building.
Midwest
Riverview Office Tower Parking Garage
Originally constructed in 1973, the Riverview Office Tower Parking Garage is a six-level precast, prestressed concrete parking structure with 1,600 parking spaces. SGH performed an assessment of the structure to help the owner understand its condition and plan for repairs.



