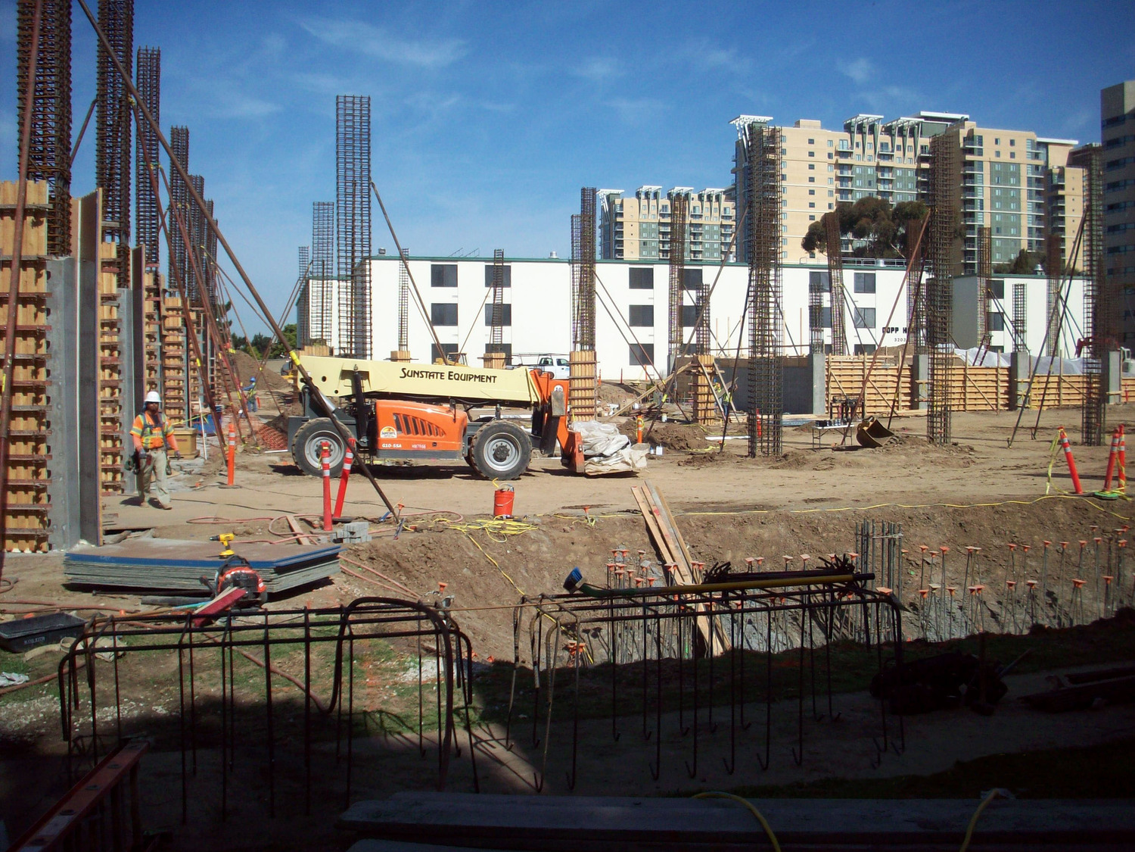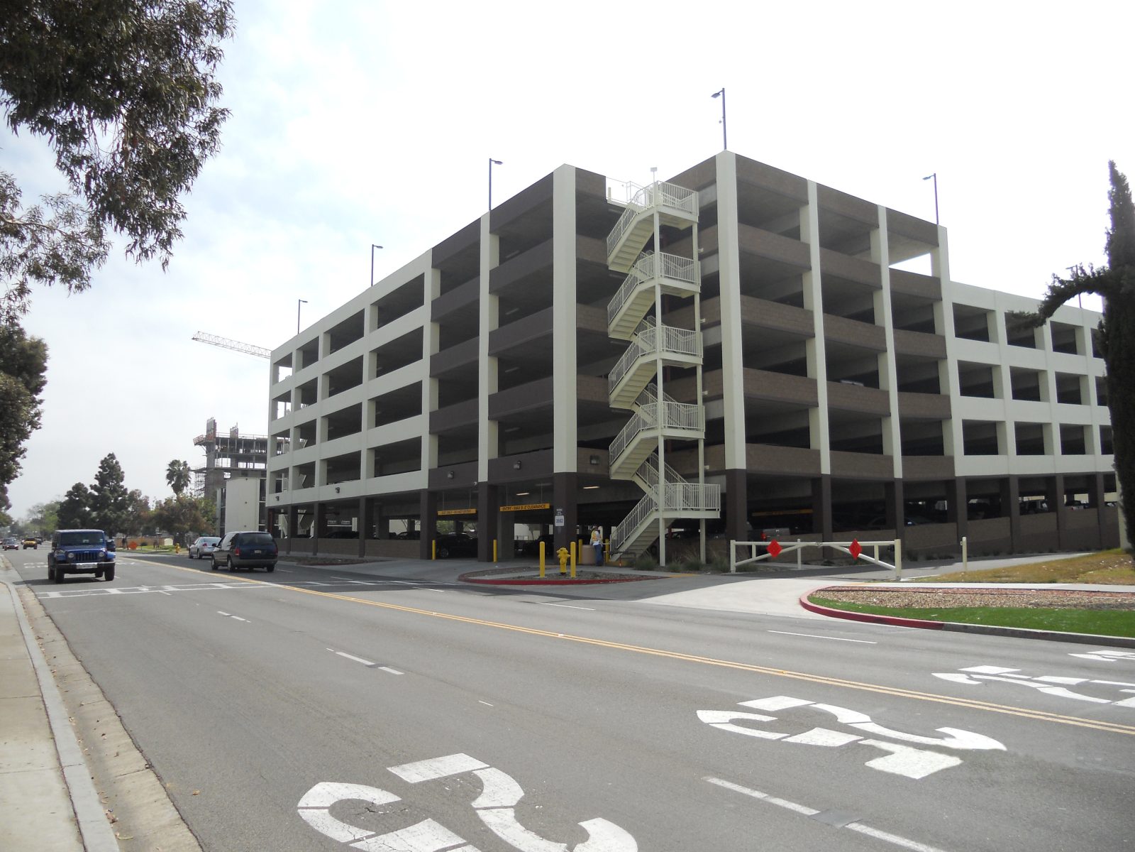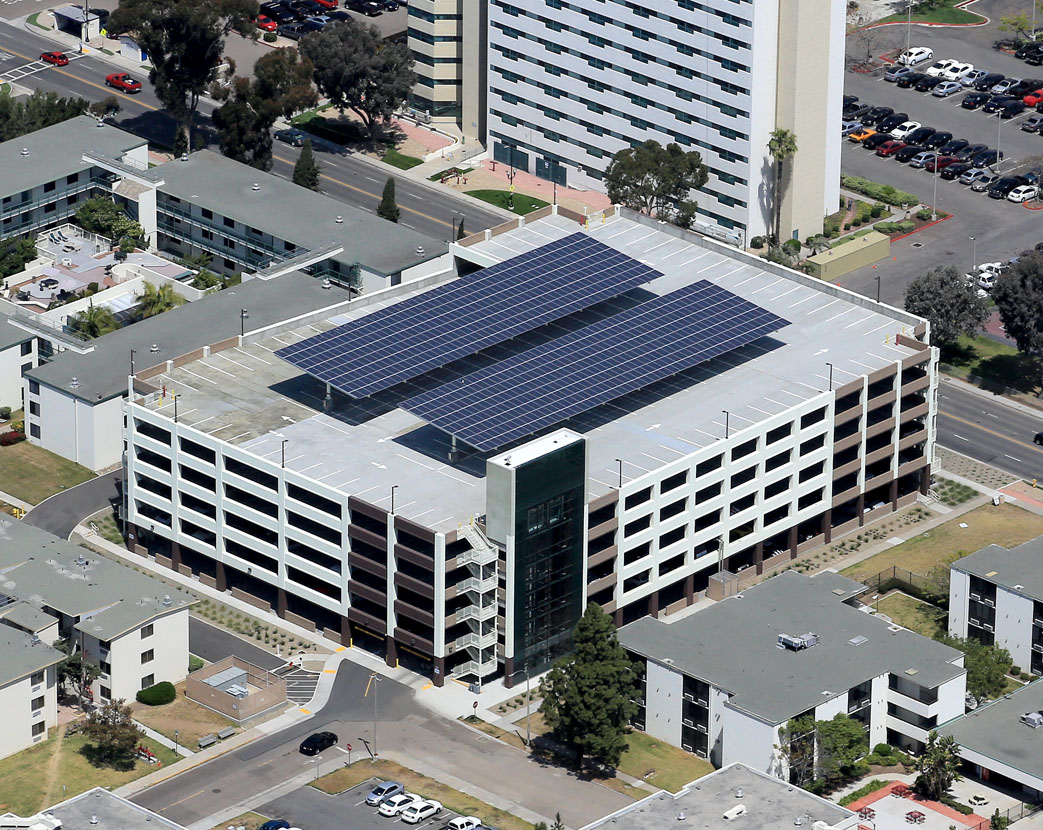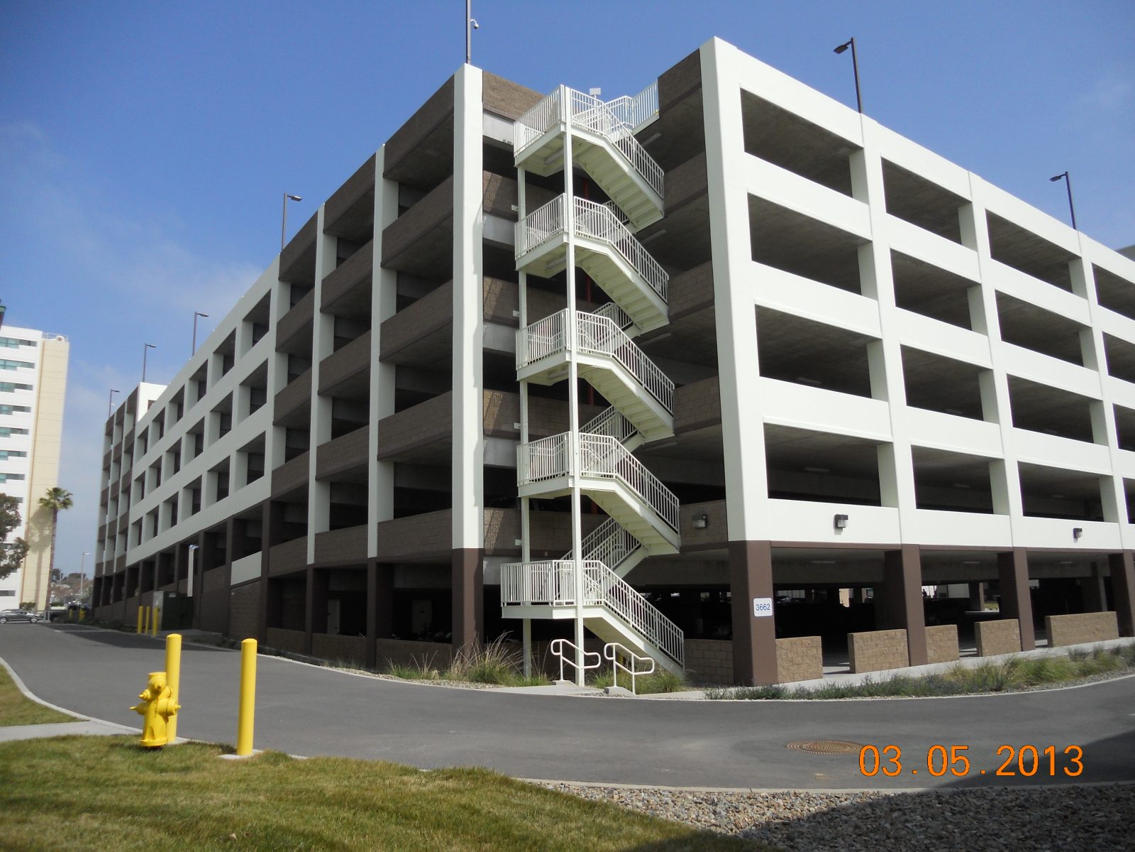San Diego, CA
U.S. Navy P-405 Bachelor Enlisted Quarters Parking Garage
Scope/Solutions
The P-405 project consists of a multi-story Bachelor Enlisted Quarters and multi-story parking structure at Naval Base San Diego. The parking structure provides 800 parking spaces in six stories, including one at-grade level and five elevated levels.
SGH provided structural engineering and functional design services for the parking structure. Fennie+Mehl Architects, under contract to SGH, provided architectural design services. The work of the SGH team included:
- Architectural design of the stair towers, elevator towers, and exterior treatment of the concrete spandrel beams
- Striping layout of standard and handicap-accessible parking space locations in accordance with code requirements
- Layout of stair and elevators
- Structural design of auger-cast pile foundations, post-tensioned concrete slabs and beams, reinforced concrete columns, and special reinforced concrete moment-resisting frames
- Preparation of a structural calculation package to document the design, including compliance with Unified Facilities
- Criteria requirements for resistance to progressive collapse
Project Summary
Solutions
New Construction
Services
Structures
Markets
Infrastructure & Transportation
Client(s)
Penick Nordic Joint Venture
Specialized Capabilities
Building Design
Key team members


Additional Projects
West
Owens Dry Lake Project
SGH specified a system for monitoring and controlling the installation quality without specifying means and methods of construction. Measurements of deflection and flattening demonstrated that the installation met the performance requirements and the pipe is performing well.
West
Sonoma County Water Agency, Transmission System Pipeline
The Sonoma County Water Agency manages a regional water supply. The agency needed to understand the condition of their aging transmission system pipelines to help identify deterioration and plan for repairs. SGH performed petrographic and metallurgical analyses on extracted pipeline coupons.



