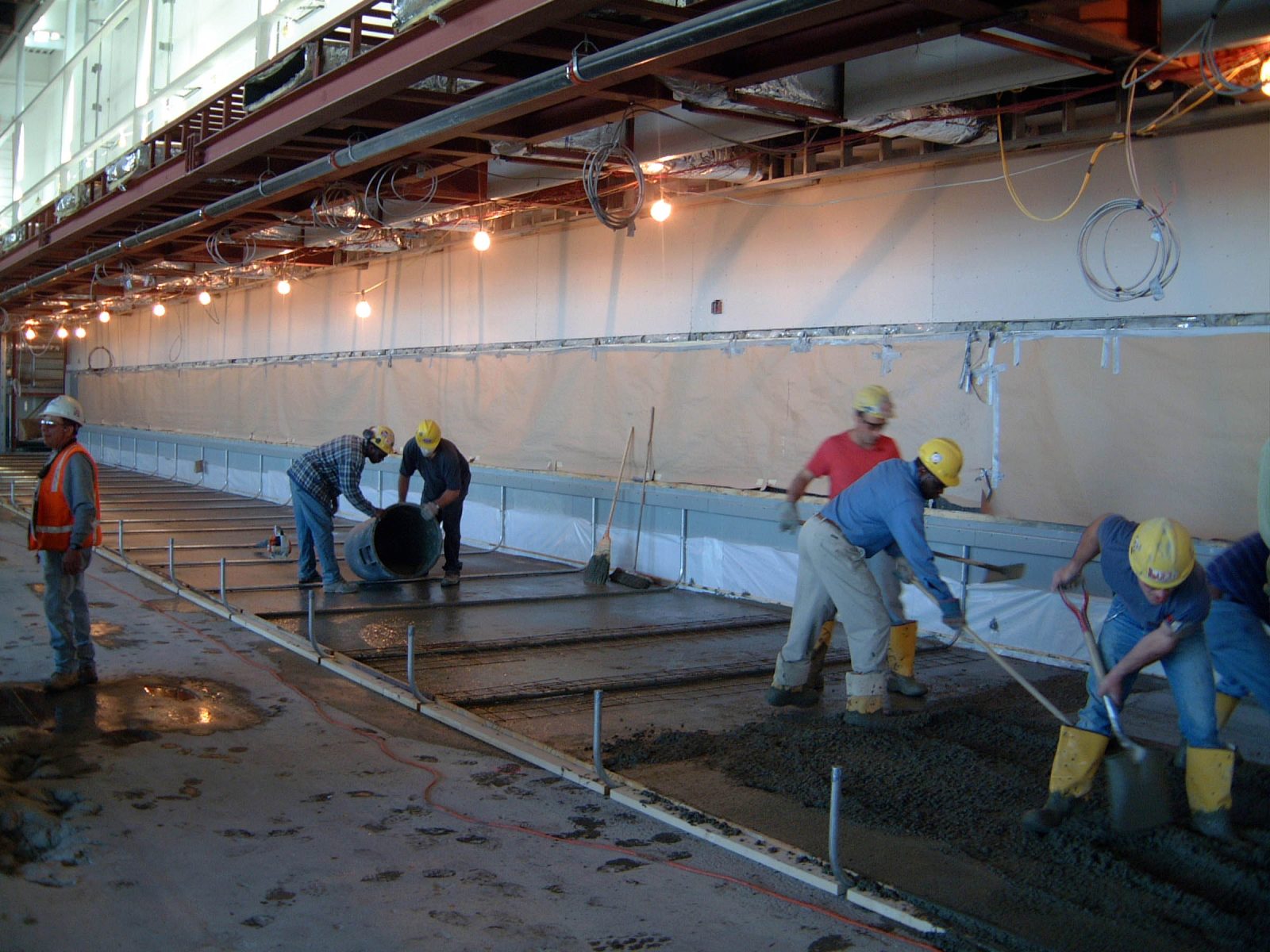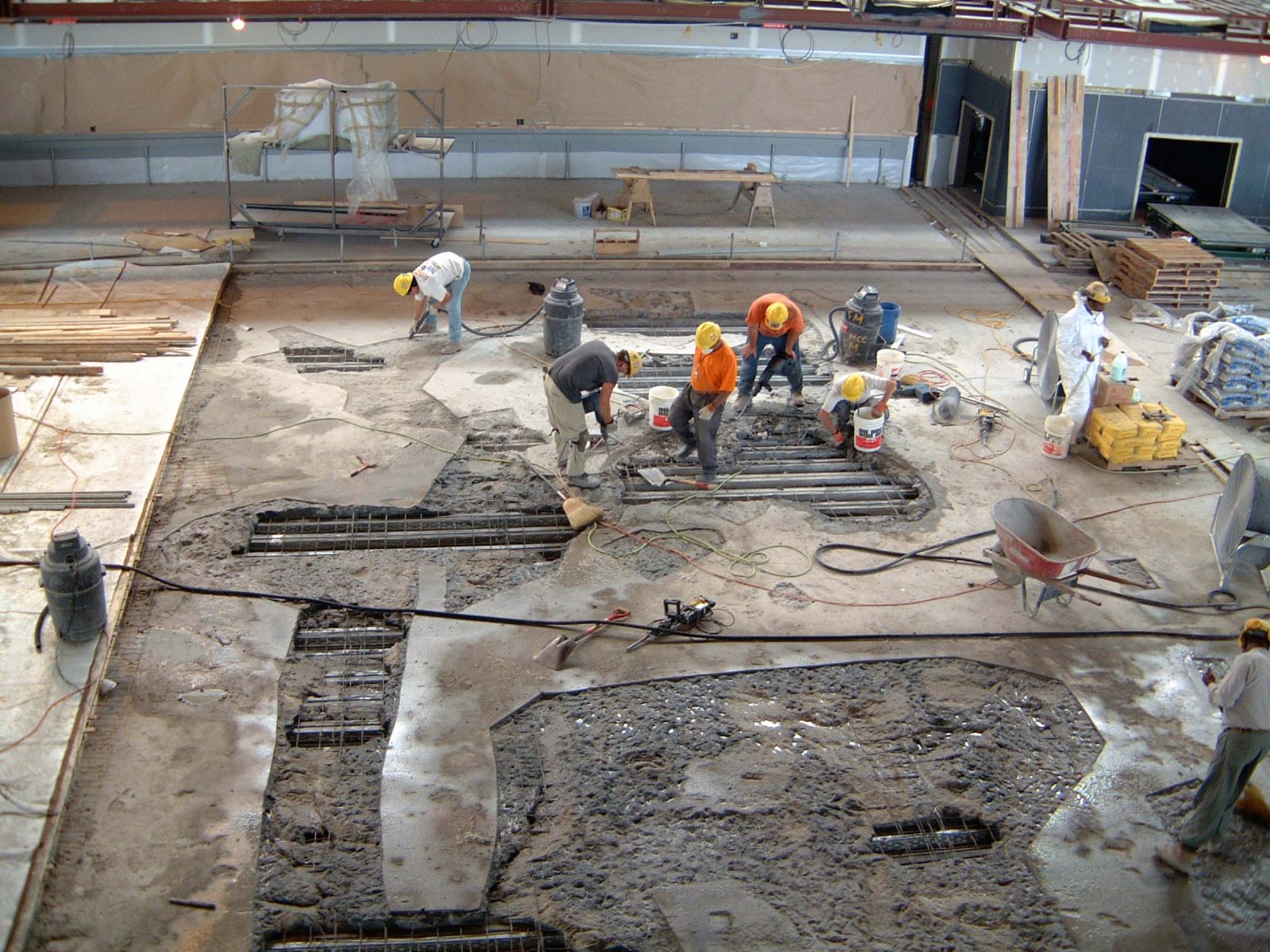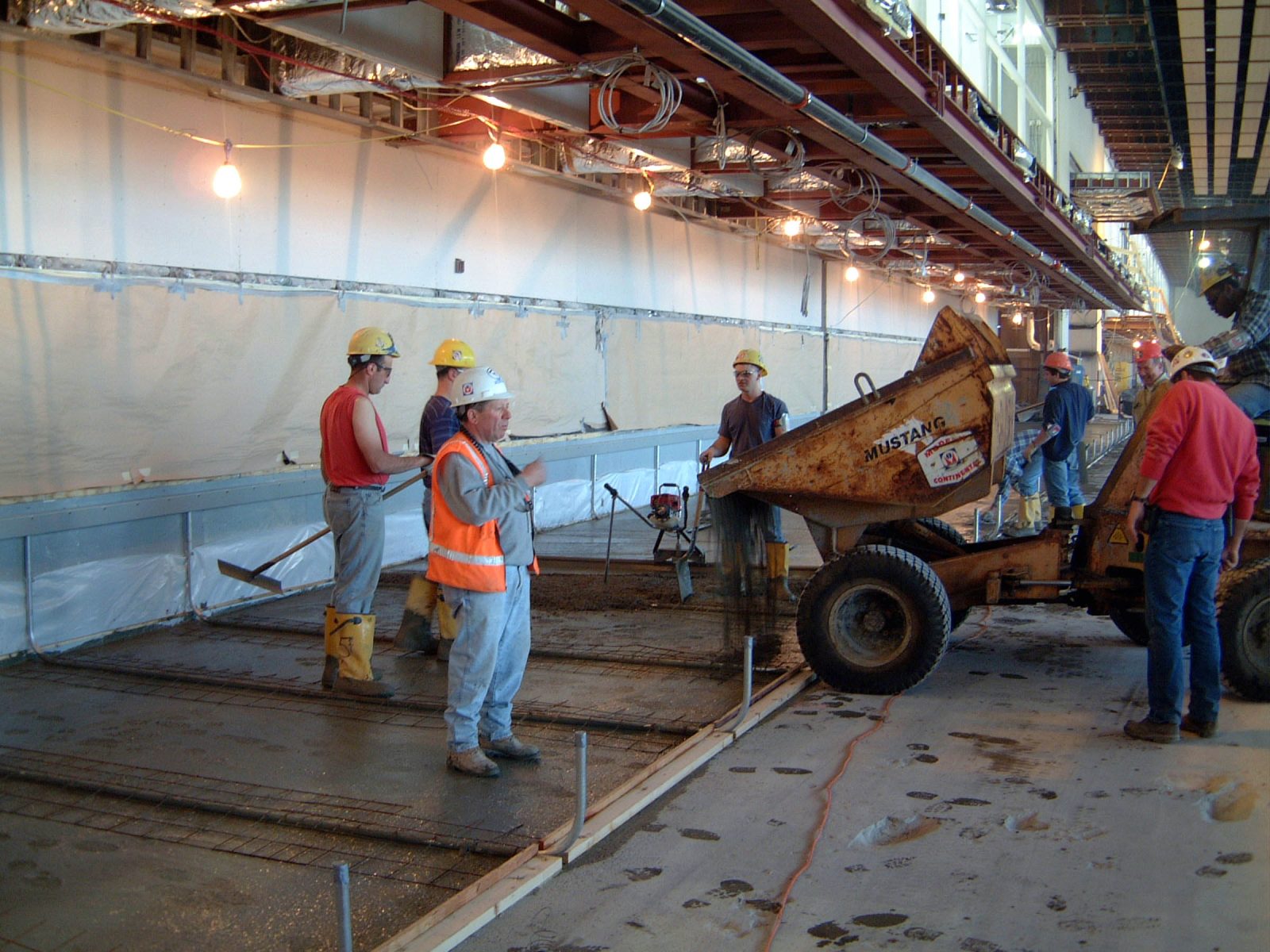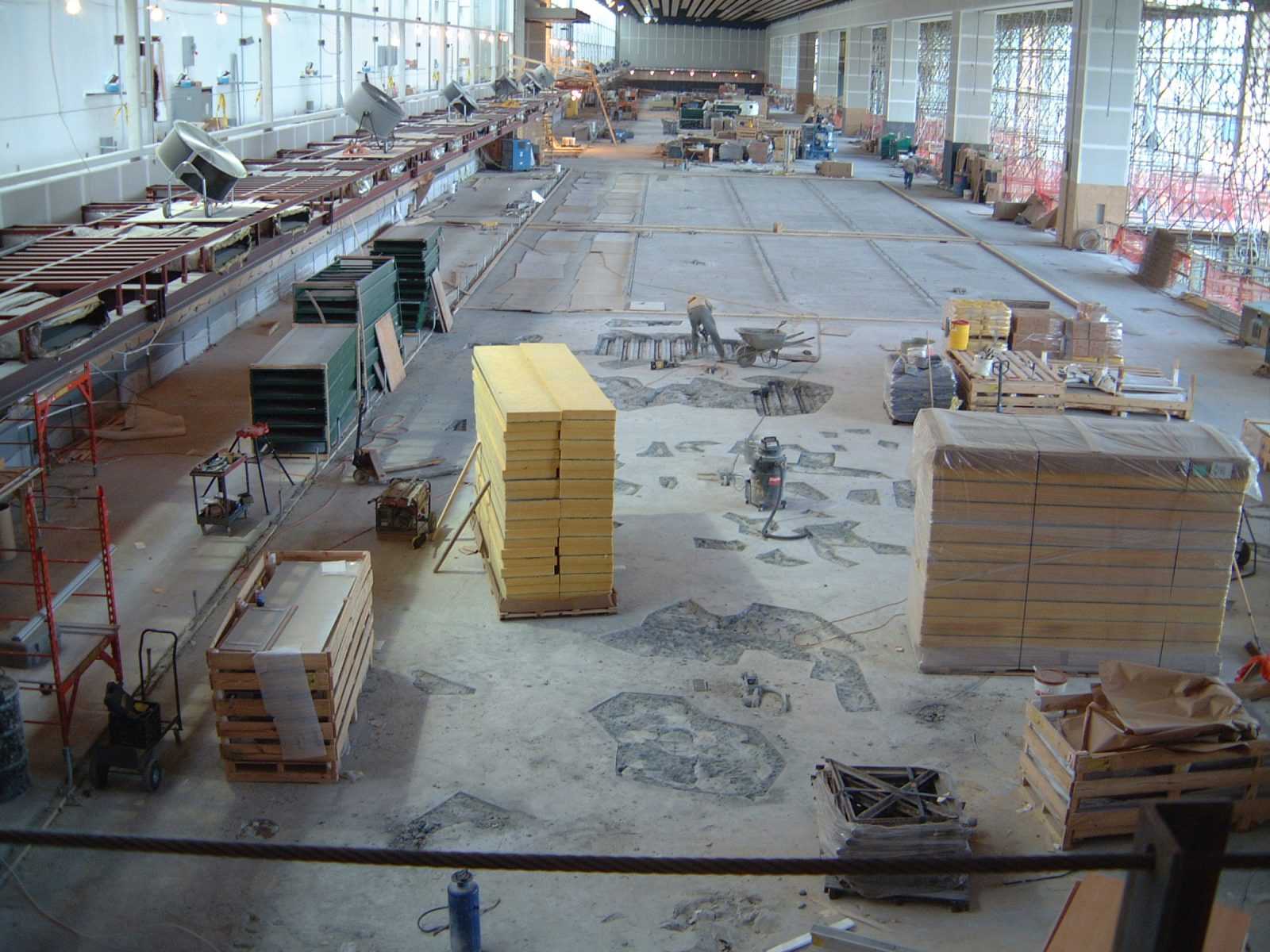Boston, MA
Logan International Airport Terminal E
Scope/Solutions
The Terminal E Ticketing Concourse is an open space approximately 75 ft wide and 625 ft long. The floor structure is a lightweight slab on composite metal decking and includes a concrete overlay with an epoxy terrazzo floor surface. After the contractor placed the 4 in. thick overlay, they observed lifted slab edges, cracks, and hollow-sounding areas in some locations. The contractor retained SGH to investigate the problem and provide repair options.
Highlights of SGH’s work include the following:
- Evaluated the causes of the overlay problems using a fault tree analysis
- Recommended removal and replacement of the overlay due to the potential for reflective cracking of the terrazzo at the edges of repair areas
- Designed and specified the demolition of the original overlay and repair of demolition damage in the structural slab
- Designed the replacement overlay with special reinforcement details and a shrinkage-reducing admixture to avoid a recurrence of the problem
- Developed procedure briefs to assist the contractor with repairs of surface chips, shallow delaminations, and moderate and large size spalls in the structural slab.
- Visited the job site to identify spall areas in need of repair, to observe work progress, to evaluate conformance with repair procedures, and to resolve anomalous conditions
Project Summary
Solutions
Repair & Rehabilitation
Services
Structures
Markets
Infrastructure & Transportation
Client(s)
Modern Continental Construction
Specialized Capabilities
Repair & Strengthening | Temporary Construction
Key team members

Additional Projects
Northeast
Union Station Facade Repairs
Union Station is listed on the National Register of Historic Places and is an important part of the architectural heritage of downtown Hartford. SGH surveyed the brown sandstone facades and investigated the condition of the clay tile, copper sheet, and membrane roofs.
Northeast
Harvard University Science Complex, MWRA Sewer
SGH studied the potential effects of ground displacement that can distort and increase soil loads on buried structures, construction traffic live loads, surface vibrations, and impacts from falling objects.




