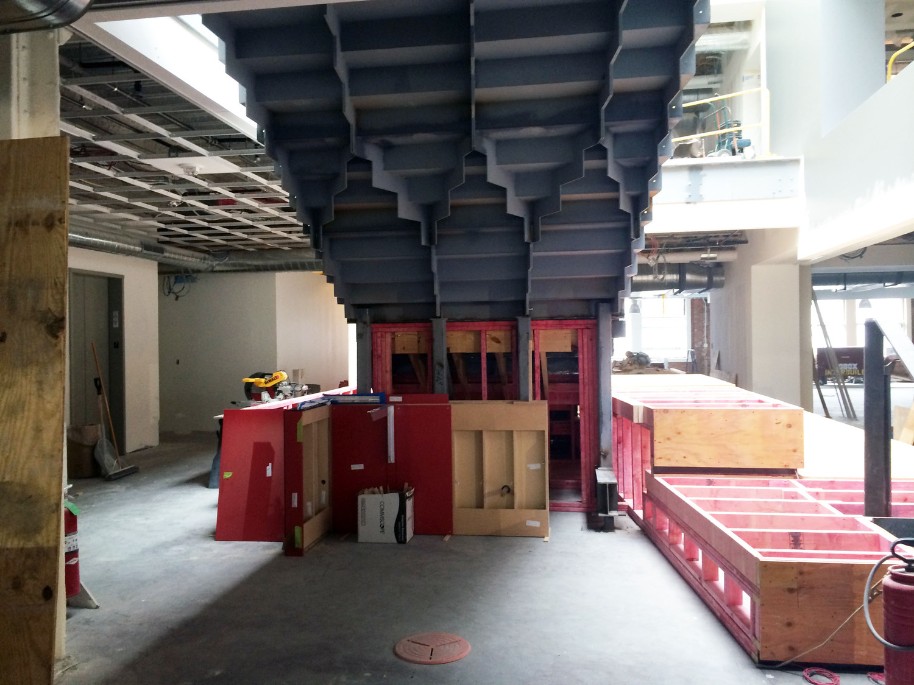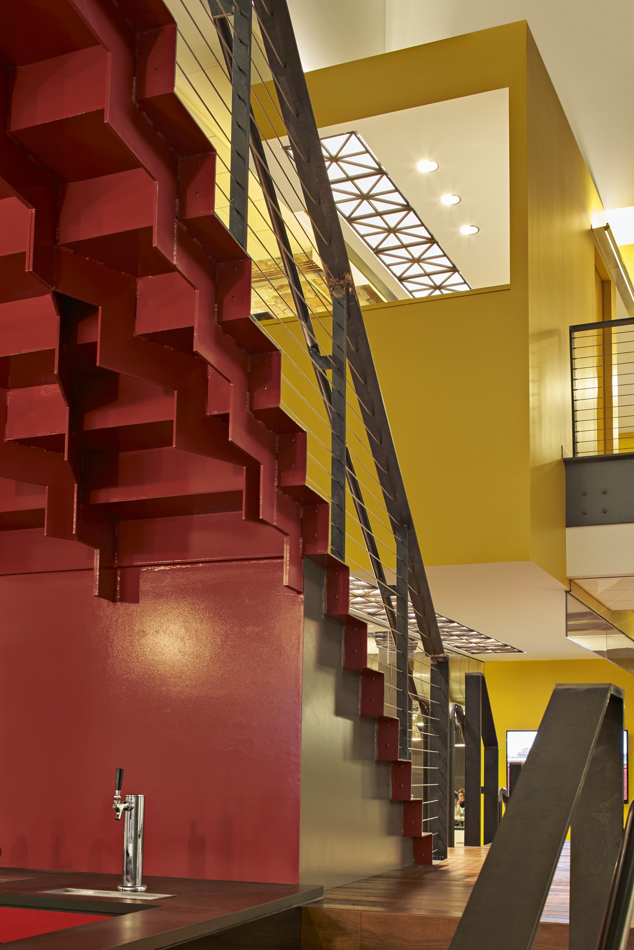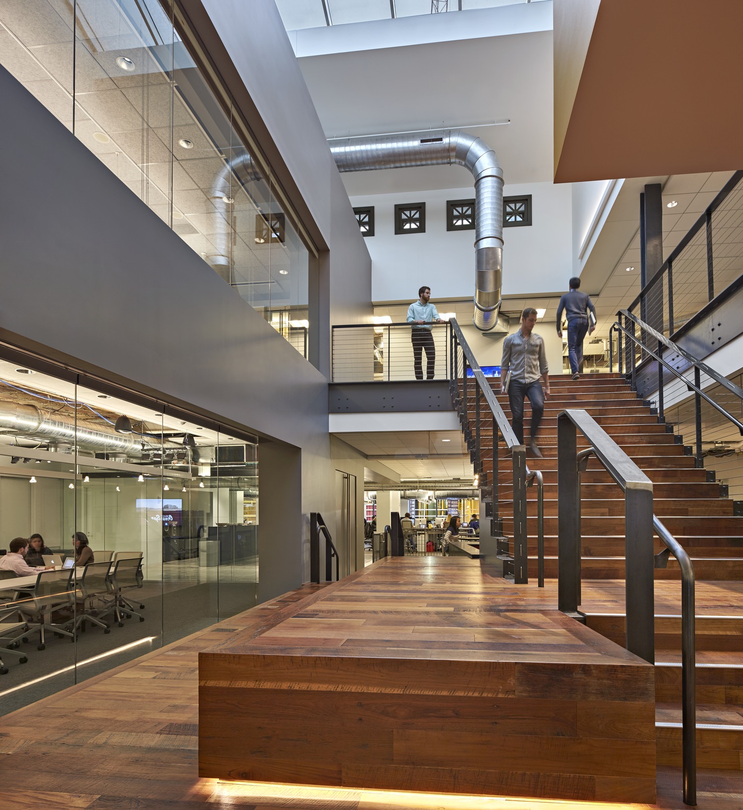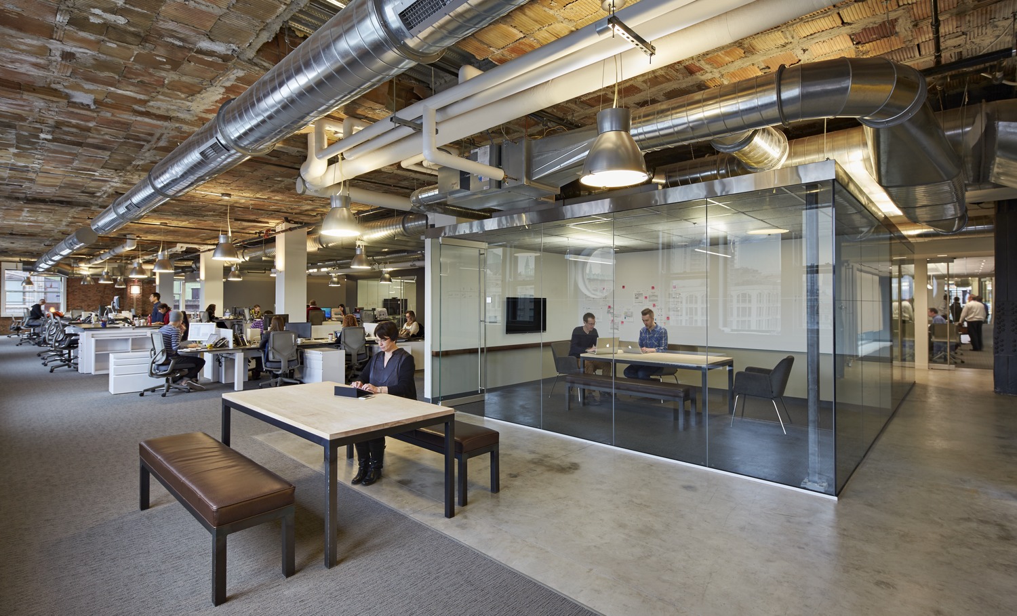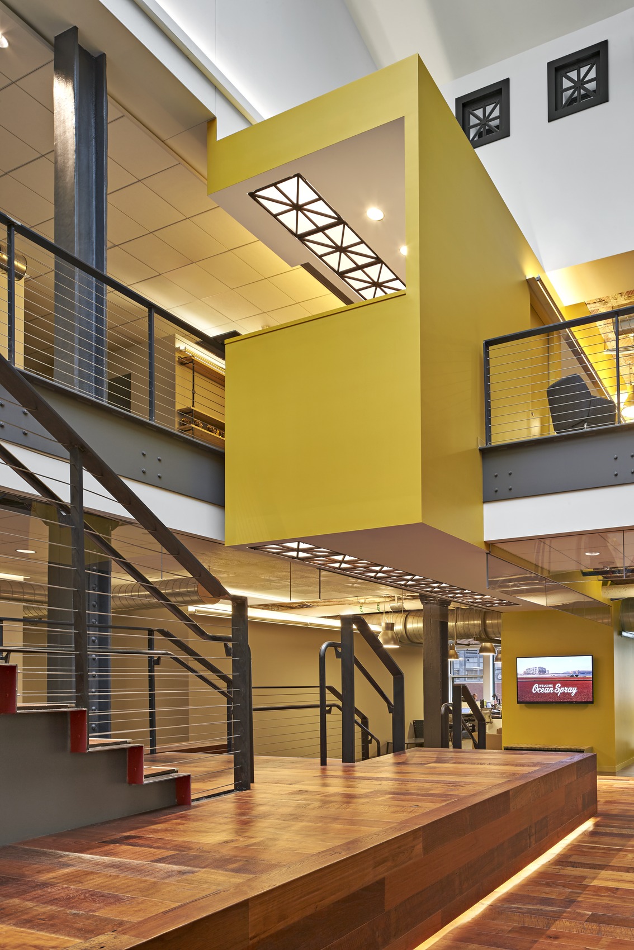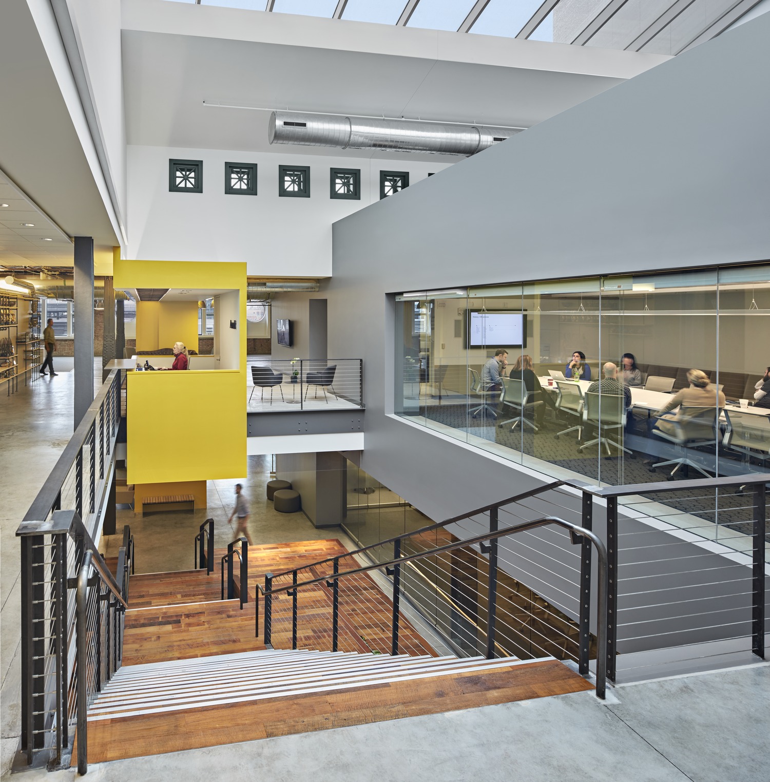Boston, MA
Havas Village
Scope/Solutions
Designed by Sasaki for the new Boston-based headquarters of Havas/Arnold Worldwide, the interior fitout represents the edgy characteristics of the client while providing a welcoming and exciting workspace. The modern office space of the Havas Village Boston embraces its location in the recently-restored Burnham Building with exposed areas of the original terra-cotta flat slab construction and early steel-framed construction. SGH provided structural design services for the four-level interior fitout project.
SGH consulted on all aspects of the structural design, including the form of the feature staircase for which we developed three-dimensional models used during design development and for digital fabrication by the steel subcontractor.
Highlights of the structural design include the following:
- Cantilevering reception desk over the main double-height space
- Unique signature staircase with saw-tooth plates that branch out in a fractal pattern as the stair widens
- Perimeter handrails with an industrial aesthetic that connect to the inside edge of the original terra-cotta slab
- Hidden steel work for supporting massive architectural garage doors in the main gathering space
SGH also assisted the project team by evaluating concrete overlay systems to be installed over the original cinder fill terra-cotta floor. We helped them develop a solution that controlled cracking while minimizing jointing and meeting the desired aesthetics for the exposed concrete surface.
Project Summary
Key team members


